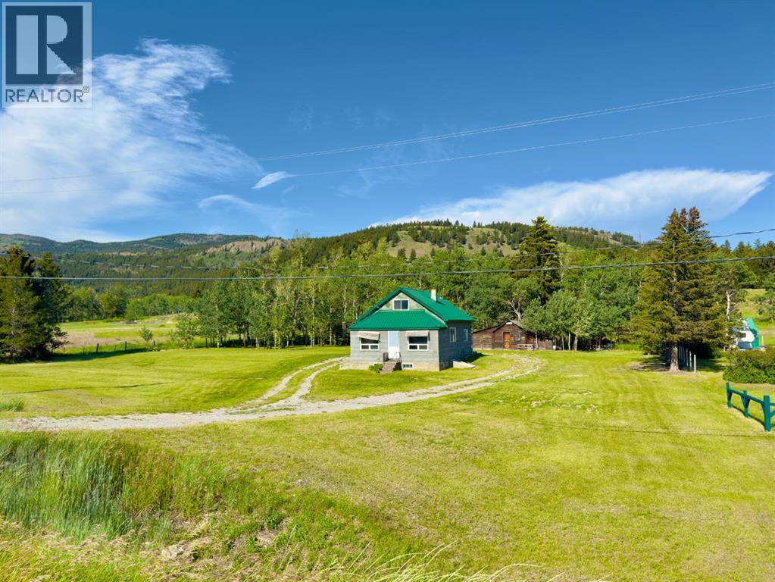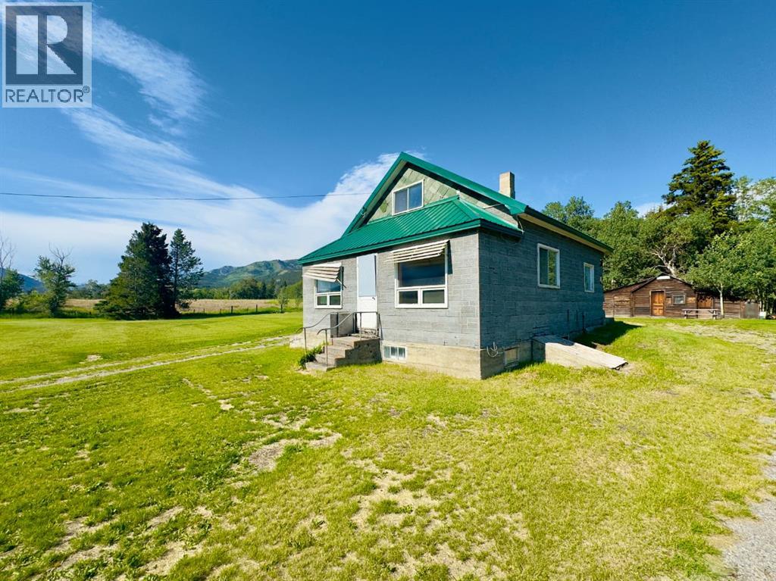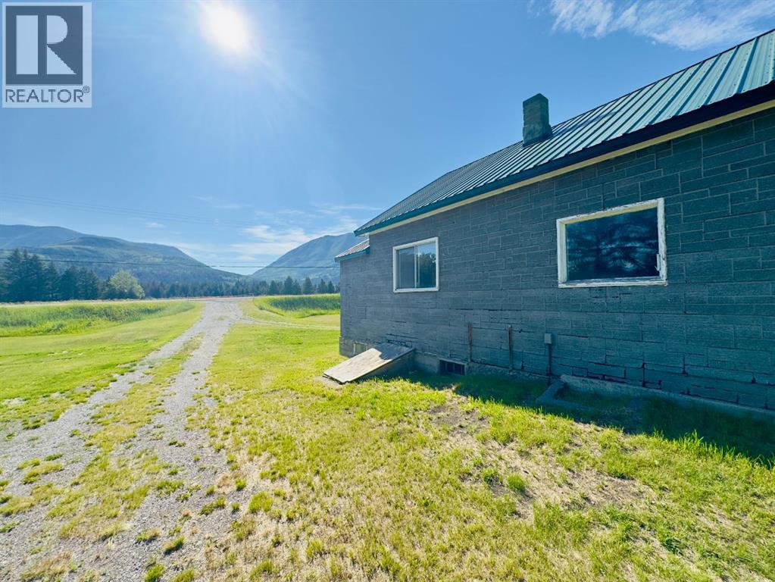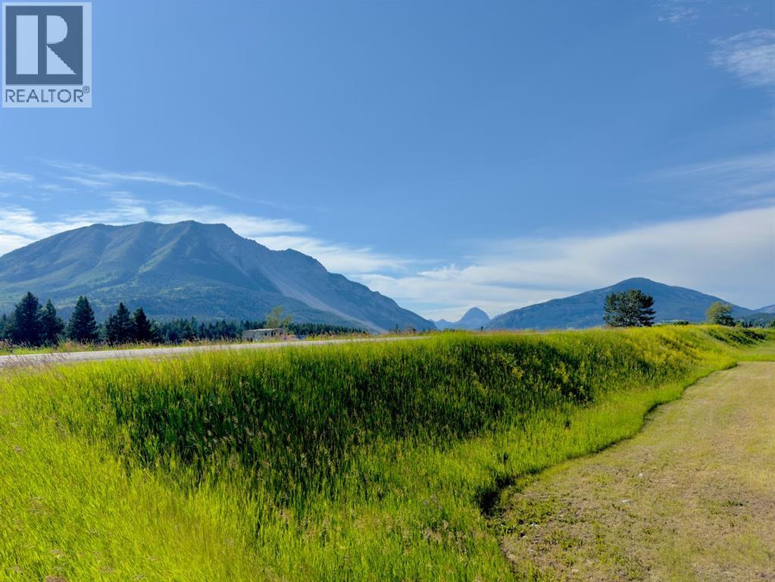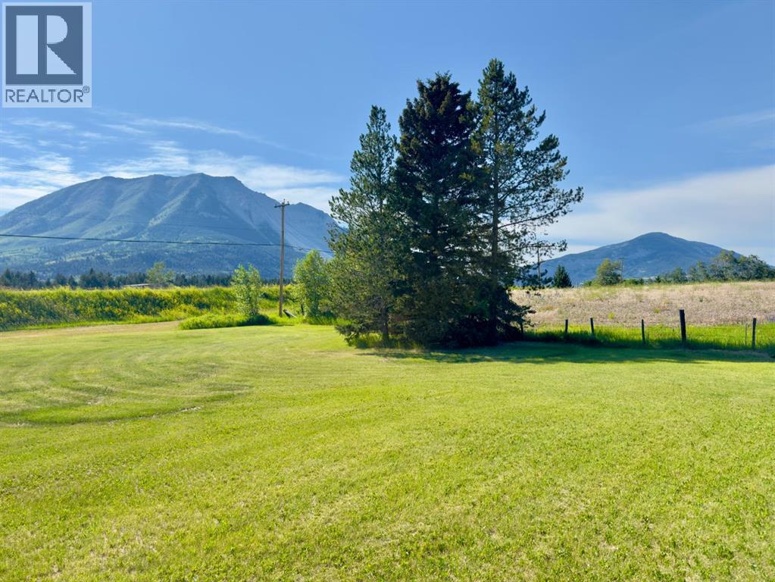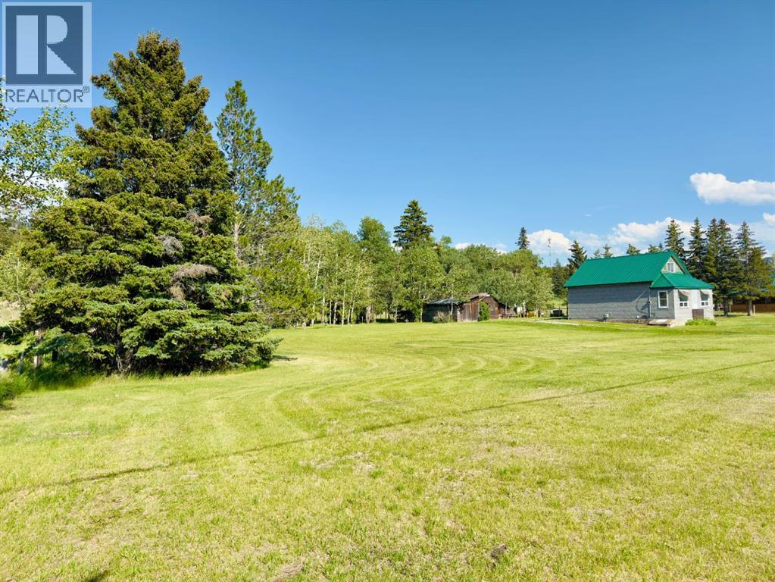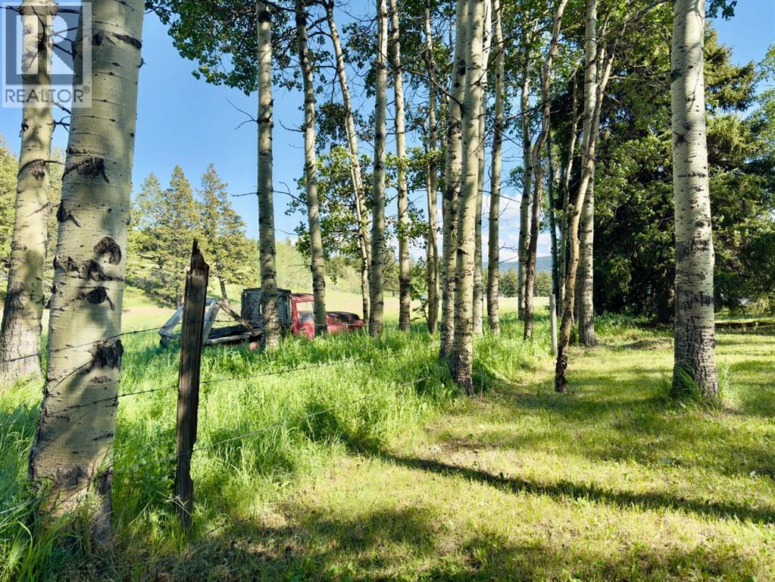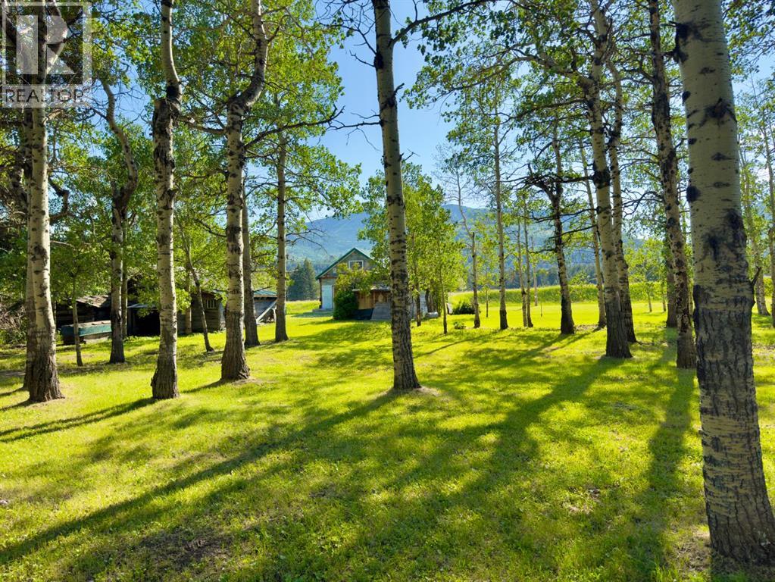1 Bedroom
1 Bathroom
794 ft2
None
Forced Air
Lawn
$330,000
Welcome to a truly special opportunity nestled in a setting that offers breathtaking mountain views from every angle. This property features an older home full of potential, offering a rare chance to create a custom residence that matches the grandeur of its surroundings. With the ability to develop into a three-bedroom, two-bathroom home, the existing structure serves as a blank canvas—perfect for those with a vision to design their dream home from the ground up. Whether you’re looking to renovate, rebuild, or reimagine, this is your chance to craft a personal retreat where every day begins and ends with stunning vistas and the peaceful beauty of the mountains. Let your imagination run wild and turn this promising property into the mountain-view escape you’ve always dreamed of on .89 acres of flat, beautiful land. Call your favourite REALTOR® and set up a private viewing today! (id:48985)
Property Details
|
MLS® Number
|
A2247233 |
|
Property Type
|
Single Family |
|
Amenities Near By
|
Golf Course, Park, Schools, Shopping, Water Nearby |
|
Community Features
|
Golf Course Development, Lake Privileges, Fishing |
|
Features
|
Treed, Level |
|
Plan
|
5455ho |
|
Structure
|
None |
Building
|
Bathroom Total
|
1 |
|
Bedrooms Above Ground
|
1 |
|
Bedrooms Total
|
1 |
|
Appliances
|
Oven - Gas |
|
Basement Development
|
Unfinished |
|
Basement Type
|
Partial (unfinished) |
|
Constructed Date
|
1920 |
|
Construction Material
|
Wood Frame |
|
Construction Style Attachment
|
Detached |
|
Cooling Type
|
None |
|
Flooring Type
|
Hardwood, Laminate |
|
Foundation Type
|
Poured Concrete |
|
Heating Type
|
Forced Air |
|
Stories Total
|
2 |
|
Size Interior
|
794 Ft2 |
|
Total Finished Area
|
793.5 Sqft |
|
Type
|
House |
Parking
Land
|
Acreage
|
No |
|
Fence Type
|
Partially Fenced |
|
Land Amenities
|
Golf Course, Park, Schools, Shopping, Water Nearby |
|
Landscape Features
|
Lawn |
|
Size Irregular
|
0.89 |
|
Size Total
|
0.89 Ac|32,670 - 43,559 Sqft (3/4 - 1 Ac) |
|
Size Total Text
|
0.89 Ac|32,670 - 43,559 Sqft (3/4 - 1 Ac) |
|
Zoning Description
|
R1 |
Rooms
| Level |
Type |
Length |
Width |
Dimensions |
|
Second Level |
Loft |
|
|
25.42 Ft x 11.42 Ft |
|
Main Level |
Kitchen |
|
|
12.67 Ft x 13.00 Ft |
|
Main Level |
Living Room |
|
|
13.00 Ft x 18.00 Ft |
|
Main Level |
Bedroom |
|
|
12.17 Ft x 9.75 Ft |
|
Main Level |
Den |
|
|
9.75 Ft x 10.00 Ft |
|
Main Level |
3pc Bathroom |
|
|
9.75 Ft x 5.00 Ft |
https://www.realtor.ca/real-estate/28711794/23005-27-avenue-bellevue


