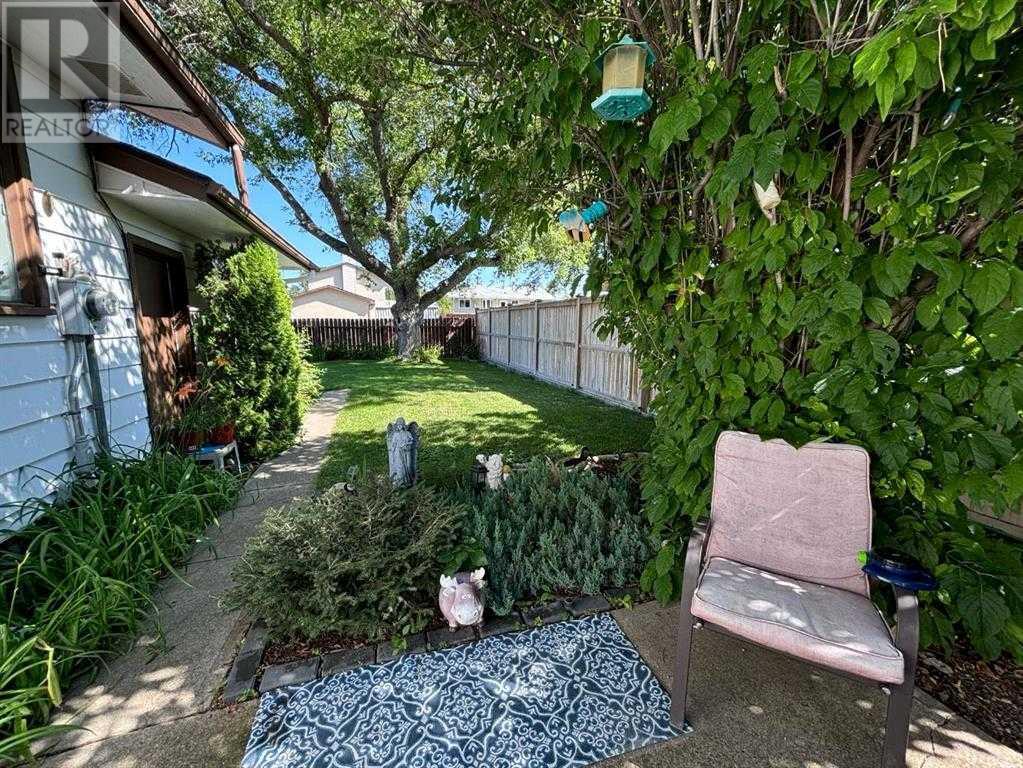4 Bedroom
3 Bathroom
1121.53 sqft
3 Level
Central Air Conditioning
Forced Air
Landscaped
$350,000
Don't miss this fantastic opportunity! This 3-level split home has only had two owners and is nestled in a quiet, family-friendly neighborhood. With 3 bedrooms upstairs and a potential 4th bedroom in the basement (just needs a larger window), there’s plenty of room to grow. You'll find 3 full bathrooms, including a 3-piece ensuite off the primary bedroom.The lower level features a spacious family room with versatile flex space, perfect for hobbies or a home office. The basement includes that potential 4th bedroom or additional flex space, plus a fully shelved storage room for all your needs. PEKA roll shutters are installed on several windows, providing added comfort and privacy.The spacious backyard backs onto an alley, offering room to add a future 2-car garage while still preserving mature trees and a play area for kids. Conveniently located close to K-12 schools, playgrounds, shopping, and more, this home is ideal for your family's needs. (id:48985)
Property Details
|
MLS® Number
|
A2179698 |
|
Property Type
|
Single Family |
|
Community Name
|
Winston Churchill |
|
Amenities Near By
|
Playground, Schools |
|
Features
|
Back Lane |
|
Parking Space Total
|
4 |
|
Plan
|
7410364 |
|
Structure
|
None |
Building
|
Bathroom Total
|
3 |
|
Bedrooms Above Ground
|
3 |
|
Bedrooms Below Ground
|
1 |
|
Bedrooms Total
|
4 |
|
Appliances
|
Washer, Refrigerator, Dishwasher, Stove, Dryer |
|
Architectural Style
|
3 Level |
|
Basement Development
|
Finished |
|
Basement Type
|
Full (finished) |
|
Constructed Date
|
1974 |
|
Construction Style Attachment
|
Detached |
|
Cooling Type
|
Central Air Conditioning |
|
Exterior Finish
|
Vinyl Siding |
|
Flooring Type
|
Carpeted, Laminate, Linoleum |
|
Foundation Type
|
Poured Concrete |
|
Heating Type
|
Forced Air |
|
Size Interior
|
1121.53 Sqft |
|
Total Finished Area
|
1121.53 Sqft |
|
Type
|
House |
Parking
Land
|
Acreage
|
No |
|
Fence Type
|
Fence |
|
Land Amenities
|
Playground, Schools |
|
Landscape Features
|
Landscaped |
|
Size Depth
|
33.53 M |
|
Size Frontage
|
18.29 M |
|
Size Irregular
|
6505.00 |
|
Size Total
|
6505 Sqft|4,051 - 7,250 Sqft |
|
Size Total Text
|
6505 Sqft|4,051 - 7,250 Sqft |
|
Zoning Description
|
R-l |
Rooms
| Level |
Type |
Length |
Width |
Dimensions |
|
Second Level |
Primary Bedroom |
|
|
12.92 Ft x 11.17 Ft |
|
Second Level |
3pc Bathroom |
|
|
Measurements not available |
|
Second Level |
4pc Bathroom |
|
|
Measurements not available |
|
Second Level |
Bedroom |
|
|
13.50 Ft x 9.67 Ft |
|
Second Level |
Bedroom |
|
|
10.00 Ft x 8.92 Ft |
|
Basement |
Bedroom |
|
|
8.42 Ft x 11.00 Ft |
|
Lower Level |
Recreational, Games Room |
|
|
22.50 Ft x 18.75 Ft |
|
Lower Level |
3pc Bathroom |
|
|
Measurements not available |
|
Main Level |
Living Room |
|
|
21.67 Ft x 12.75 Ft |
|
Main Level |
Kitchen |
|
|
10.50 Ft x 9.00 Ft |
|
Main Level |
Dining Room |
|
|
10.50 Ft x 9.00 Ft |
https://www.realtor.ca/real-estate/27664175/2301-16-street-n-lethbridge-winston-churchill





























