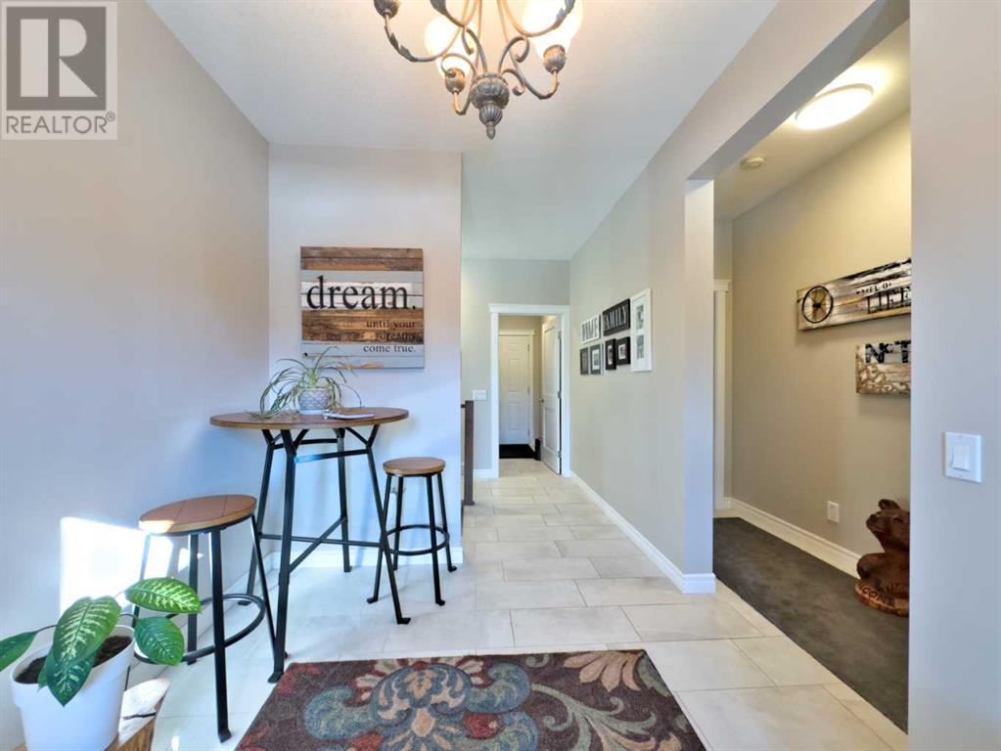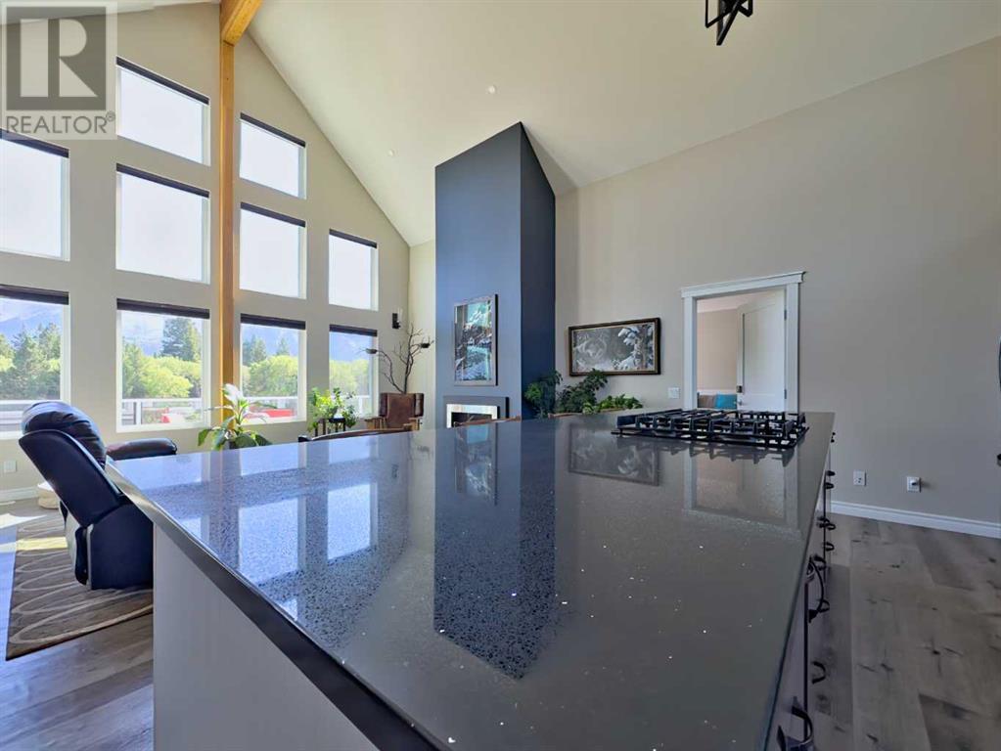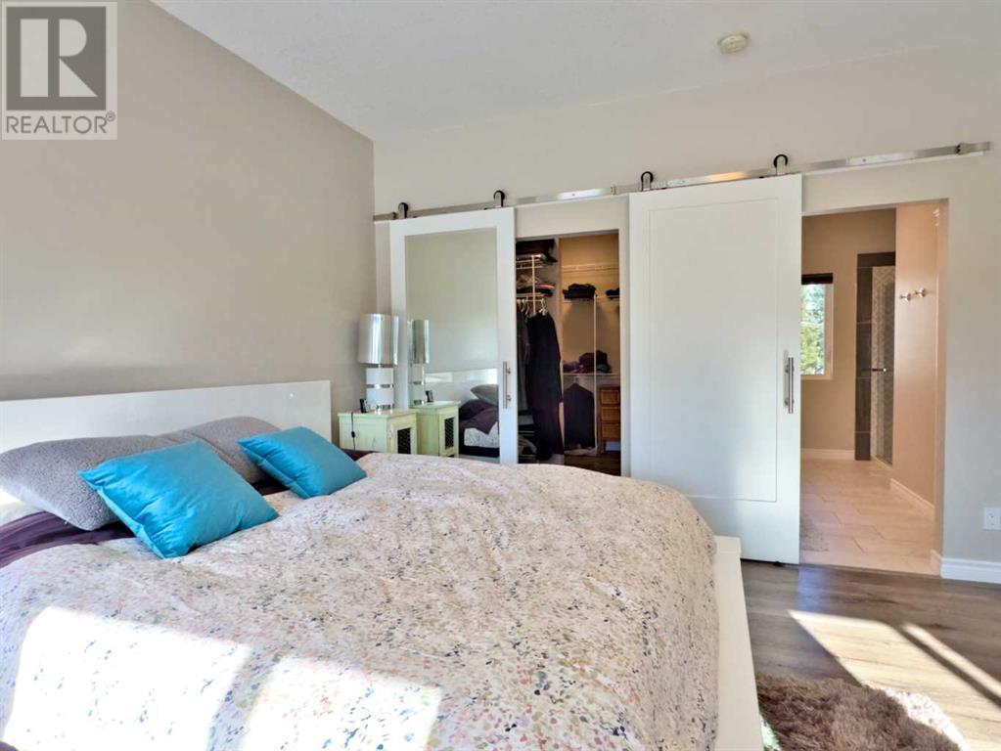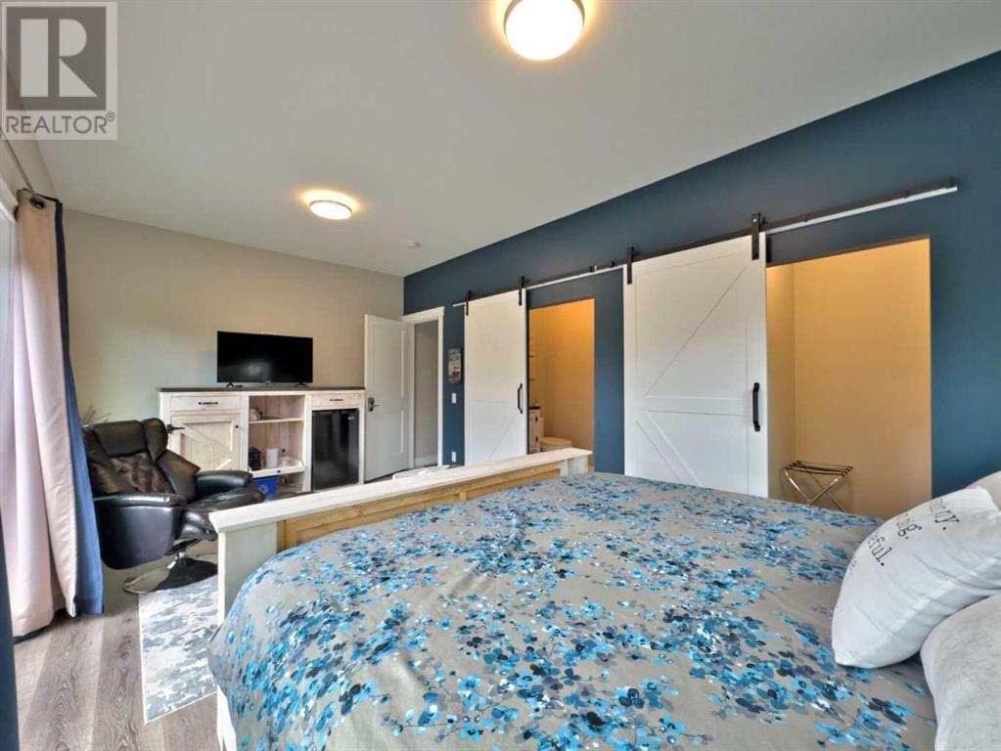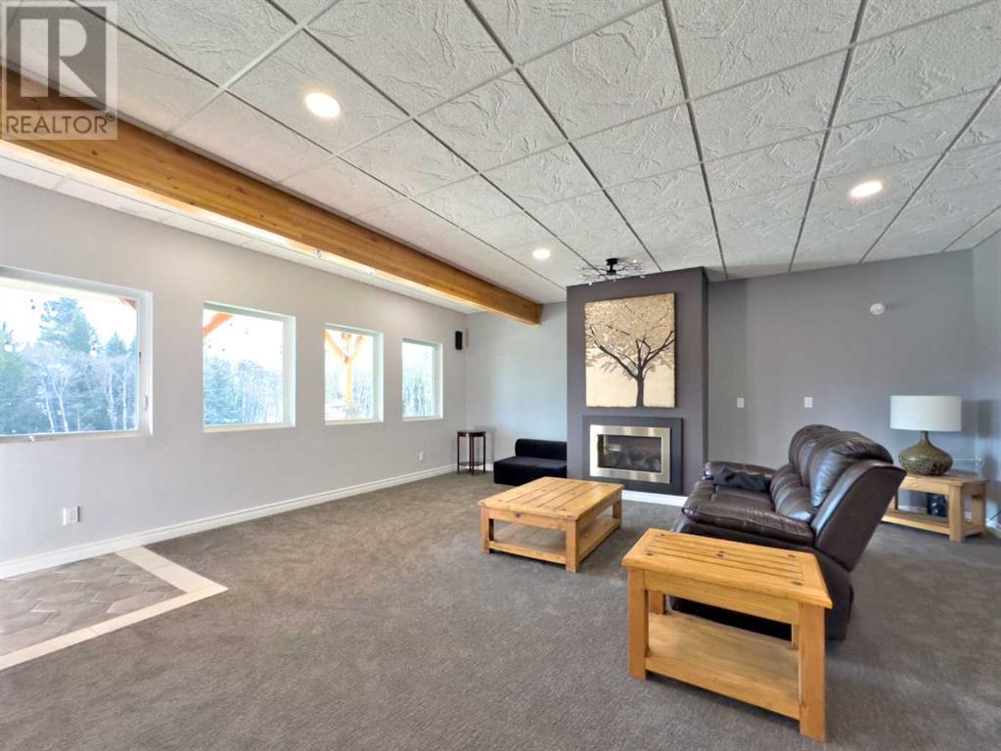4 Bedroom
5 Bathroom
2,166 ft2
Bungalow
Fireplace
Central Air Conditioning
Forced Air, In Floor Heating
Acreage
$1,179,000
Stunning views surround this incredible property that is nestled in next to the majestic Mt. Tecumseh, with the iconic Crowsnest mountain close by as well as the other magnificent mountains that form the continental divide of Canada along the BC Alberta border. Enjoy these spectacular mountain views from the comfort of this well appointed home that offers both elegance and comfort. There is plenty of room in the home with over 3800sqft of total living space which includes a lot of windows to capture the light and the views. The vaulted ceiling in the living room and kitchen creates a great area to enjoy. There are decks on 3 sides on the home making a lot of space to to enjoy the views in every direction. 3 bedrooms have been specifically designed and used as guest suites within the home (all 3 with separate entrances and 2 with ensuite bathrooms, and the 3rd with an available bathroom), which opens up some interesting possibilities for AirBnB or B&B. The property encompasses 3.01 acres, and the the home includes an oversized double garage to keep your things warm and dry. Backcountry access is all around, and if you enjoy hiking, ATVing, cross country skiing, snowshoeing, fishing, or kayaking/paddle boarding, ALL of these activities are literally minutes from your door. Enjoy this amazing Rocky Mountain lifestyle with only a short drive to services in Coleman and the Crowsnest Pass, and if you're a downhill skier, the Pass Powderkeg in Blairmore is less than 15 min to the east, and Fernie is less than 40 mins to the West (let's compare what you can get there in this price range! ; ) ). Please ask you REALTOR for a list of additional items that will come with the property. (id:48985)
Property Details
|
MLS® Number
|
A2137582 |
|
Property Type
|
Single Family |
|
Features
|
See Remarks, Other |
|
Plan
|
9111385 |
|
Structure
|
Deck |
|
View Type
|
View |
Building
|
Bathroom Total
|
5 |
|
Bedrooms Above Ground
|
3 |
|
Bedrooms Below Ground
|
1 |
|
Bedrooms Total
|
4 |
|
Appliances
|
Refrigerator, Cooktop - Gas, Dishwasher, Oven - Built-in, Window Coverings, Washer & Dryer |
|
Architectural Style
|
Bungalow |
|
Basement Development
|
Finished |
|
Basement Features
|
Walk Out |
|
Basement Type
|
Full (finished) |
|
Constructed Date
|
2018 |
|
Construction Material
|
Wood Frame |
|
Construction Style Attachment
|
Detached |
|
Cooling Type
|
Central Air Conditioning |
|
Fireplace Present
|
Yes |
|
Fireplace Total
|
2 |
|
Flooring Type
|
Carpeted, Vinyl |
|
Foundation Type
|
See Remarks |
|
Half Bath Total
|
1 |
|
Heating Fuel
|
Natural Gas |
|
Heating Type
|
Forced Air, In Floor Heating |
|
Stories Total
|
1 |
|
Size Interior
|
2,166 Ft2 |
|
Total Finished Area
|
2166 Sqft |
|
Type
|
House |
|
Utility Water
|
Well |
Parking
Land
|
Acreage
|
Yes |
|
Fence Type
|
Not Fenced |
|
Sewer
|
Septic System |
|
Size Irregular
|
3.01 |
|
Size Total
|
3.01 Ac|2 - 4.99 Acres |
|
Size Total Text
|
3.01 Ac|2 - 4.99 Acres |
|
Zoning Description
|
Gcr-1 |
Rooms
| Level |
Type |
Length |
Width |
Dimensions |
|
Lower Level |
Family Room |
|
|
28.08 Ft x 19.42 Ft |
|
Lower Level |
Exercise Room |
|
|
10.00 Ft x 10.00 Ft |
|
Lower Level |
Bedroom |
|
|
14.25 Ft x 12.50 Ft |
|
Lower Level |
4pc Bathroom |
|
|
7.67 Ft x 4.83 Ft |
|
Lower Level |
Office |
|
|
10.42 Ft x 12.08 Ft |
|
Main Level |
Living Room |
|
|
19.00 Ft x 15.50 Ft |
|
Main Level |
Kitchen |
|
|
19.42 Ft x 10.00 Ft |
|
Main Level |
Dining Room |
|
|
11.00 Ft x 8.75 Ft |
|
Main Level |
Primary Bedroom |
|
|
15.67 Ft x 13.08 Ft |
|
Main Level |
Bedroom |
|
|
19.00 Ft x 12.00 Ft |
|
Main Level |
Bedroom |
|
|
19.00 Ft x 10.83 Ft |
|
Main Level |
2pc Bathroom |
|
|
7.58 Ft x 5.08 Ft |
|
Main Level |
3pc Bathroom |
|
|
11.42 Ft x 9.33 Ft |
|
Main Level |
4pc Bathroom |
|
|
9.42 Ft x 4.92 Ft |
|
Main Level |
4pc Bathroom |
|
|
9.42 Ft x 4.92 Ft |
|
Main Level |
Other |
|
|
10.92 Ft x 8.25 Ft |
|
Main Level |
Laundry Room |
|
|
7.50 Ft x 6.58 Ft |
https://www.realtor.ca/real-estate/26981118/2301-tecumseh-road-rural-crowsnest-pass











