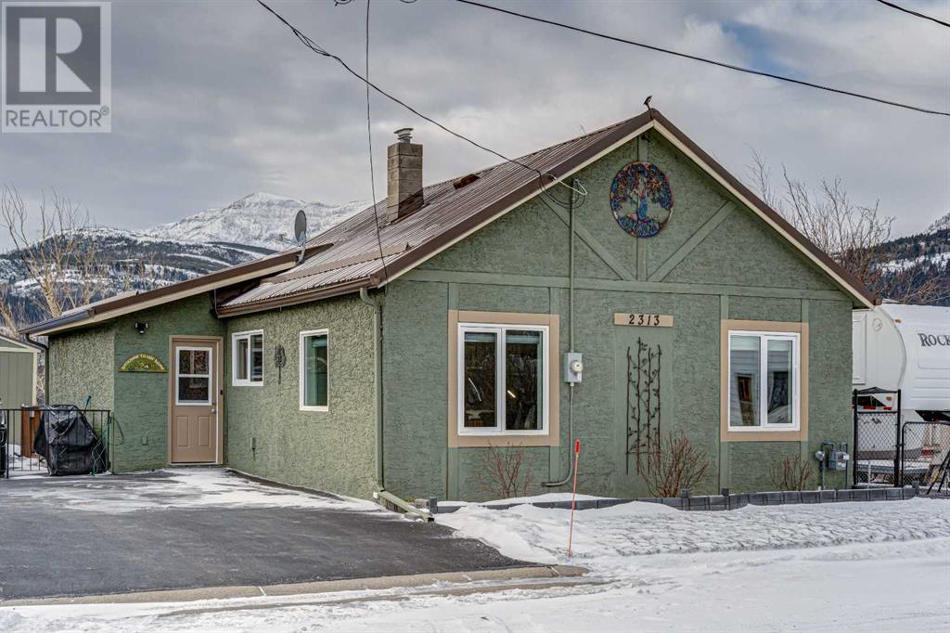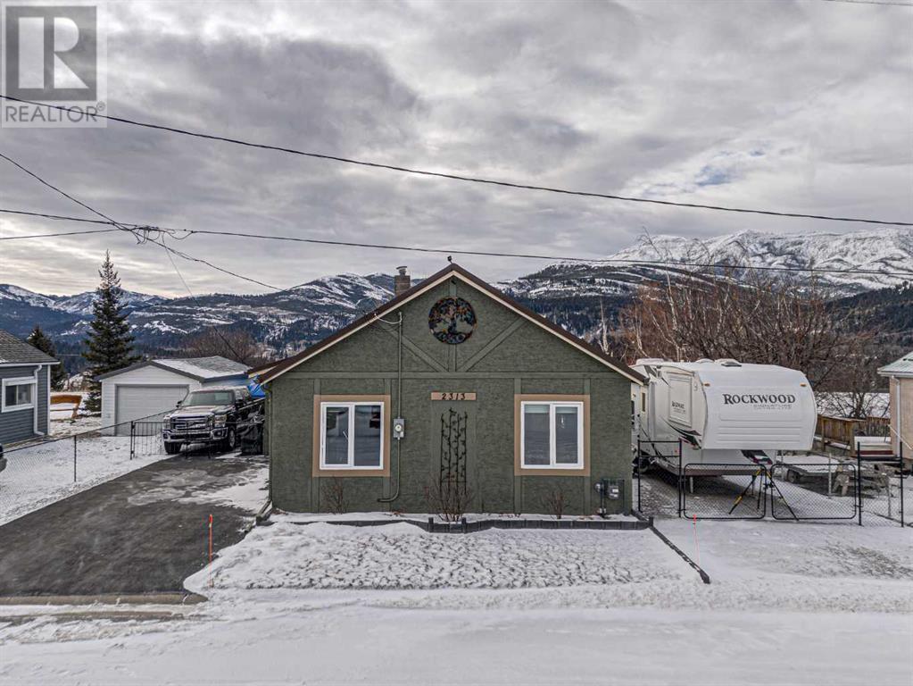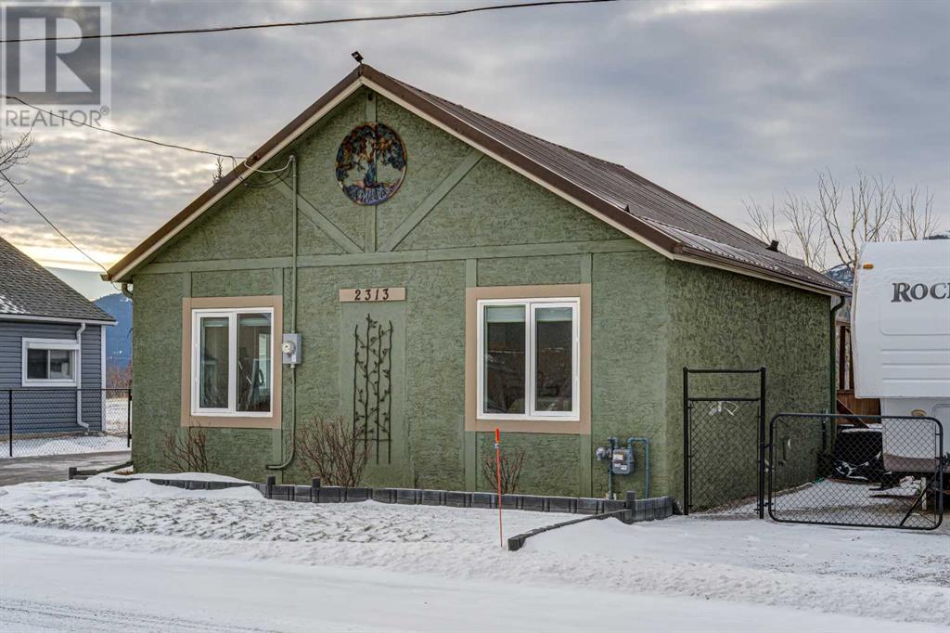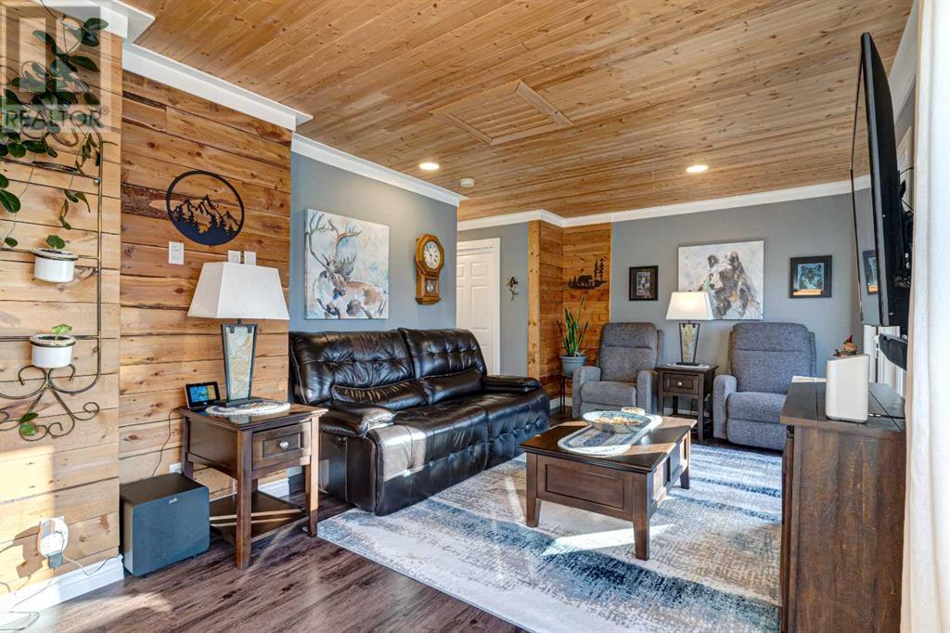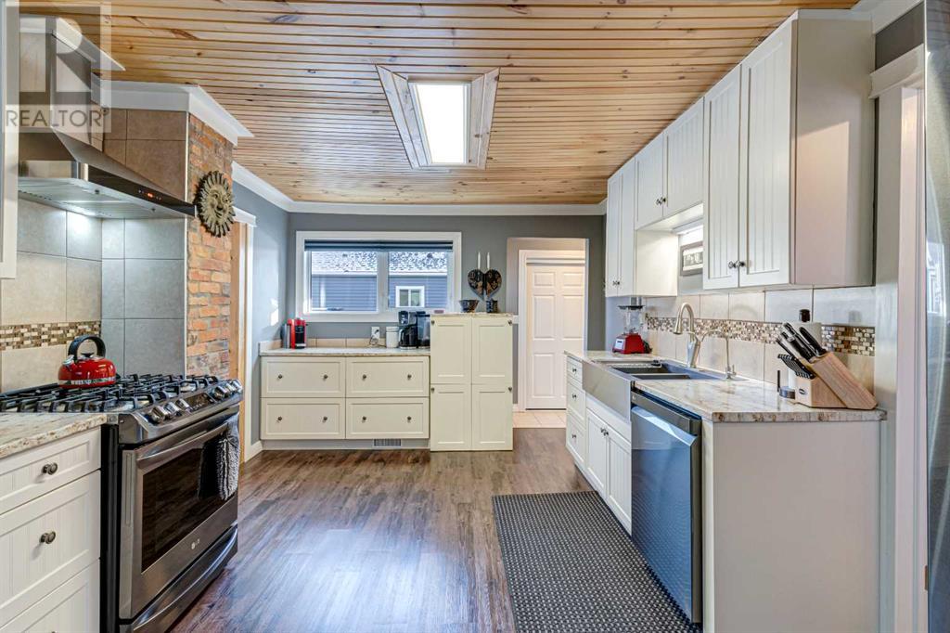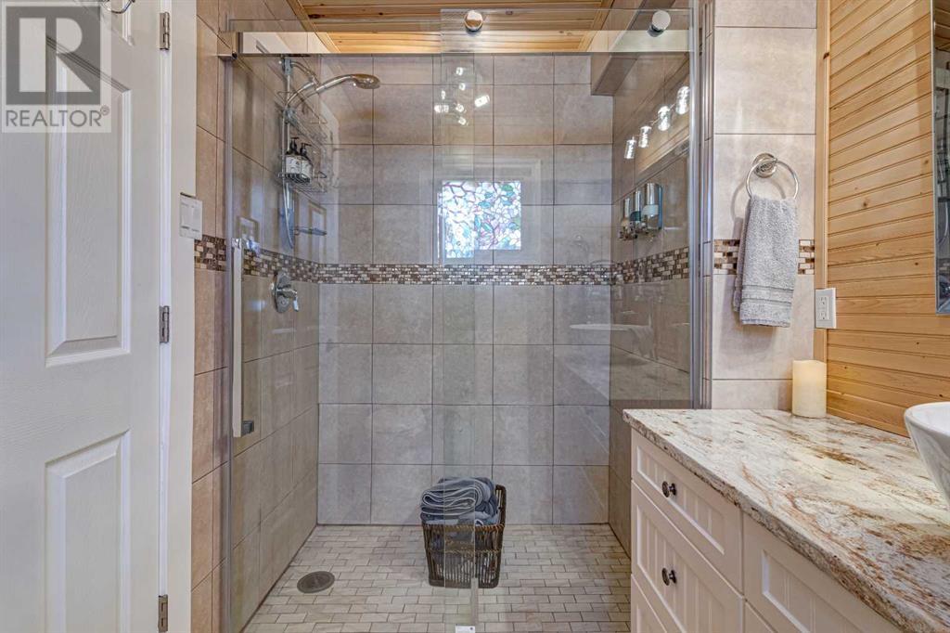2 Bedroom
1 Bathroom
1039 sqft
Bungalow
Central Air Conditioning
Forced Air
Garden Area
$420,000
Step into this beautifully renovated home that perfectly blends modern updates with timeless character. From the moment you arrive, you’ll notice the thoughtful upgrades and cozy features that make this house move-in ready. With plenty of storage in the spacious basement, you’ll have all the room you need to organize and grow.Picture yourself on the expansive deck, soaking in the breathtaking views—it’s the perfect spot for your morning coffee, evening chats, or hosting friends and family. Inside, the kitchen combines classic charm with all the modern conveniences you could ask for, and the cozy sitting room at the back offers the perfect escape for relaxation or a quiet workspace.Outside, this property has everything you need to enjoy life to the fullest, including RV parking, a paved driveway, and a charming gazebo that’s just waiting for your next outdoor gathering.Situated near world-class fishing and golfing, this home is a dream for those who love outdoor adventures or simply value a comfortable, peaceful lifestyle. Don't miss this opportunity to own a truly remarkable property. (id:48985)
Property Details
|
MLS® Number
|
A2187534 |
|
Property Type
|
Single Family |
|
Amenities Near By
|
Golf Course, Playground |
|
Community Features
|
Golf Course Development, Fishing |
|
Features
|
Pvc Window, No Smoking Home, Gazebo |
|
Parking Space Total
|
4 |
|
Plan
|
6099aq |
|
Structure
|
Shed, Deck |
Building
|
Bathroom Total
|
1 |
|
Bedrooms Above Ground
|
2 |
|
Bedrooms Total
|
2 |
|
Appliances
|
Refrigerator, Water Softener, Range, Hood Fan, Washer/dryer Stack-up |
|
Architectural Style
|
Bungalow |
|
Basement Development
|
Unfinished |
|
Basement Type
|
Full (unfinished) |
|
Constructed Date
|
1907 |
|
Construction Material
|
Wood Frame |
|
Construction Style Attachment
|
Detached |
|
Cooling Type
|
Central Air Conditioning |
|
Flooring Type
|
Tile, Vinyl |
|
Foundation Type
|
Poured Concrete |
|
Heating Type
|
Forced Air |
|
Stories Total
|
1 |
|
Size Interior
|
1039 Sqft |
|
Total Finished Area
|
1039 Sqft |
|
Type
|
House |
Parking
Land
|
Acreage
|
No |
|
Fence Type
|
Fence |
|
Land Amenities
|
Golf Course, Playground |
|
Landscape Features
|
Garden Area |
|
Size Depth
|
29.37 M |
|
Size Frontage
|
18.29 M |
|
Size Irregular
|
537.17 |
|
Size Total
|
537.17 M2|4,051 - 7,250 Sqft |
|
Size Total Text
|
537.17 M2|4,051 - 7,250 Sqft |
|
Zoning Description
|
Residential |
Rooms
| Level |
Type |
Length |
Width |
Dimensions |
|
Main Level |
Primary Bedroom |
|
|
13.92 M x 13.67 M |
|
Main Level |
Bedroom |
|
|
9.33 M x 11.50 M |
|
Main Level |
Dining Room |
|
|
9.33 M x 13.50 M |
|
Main Level |
Kitchen |
|
|
13.83 M x 11.33 M |
|
Main Level |
3pc Bathroom |
|
|
9.58 M x 5.58 M |
|
Main Level |
Foyer |
|
|
3.58 M x 8.58 M |
|
Main Level |
Living Room |
|
|
22.75 M x 11.33 M |
https://www.realtor.ca/real-estate/27833690/2313-215-street-bellevue


