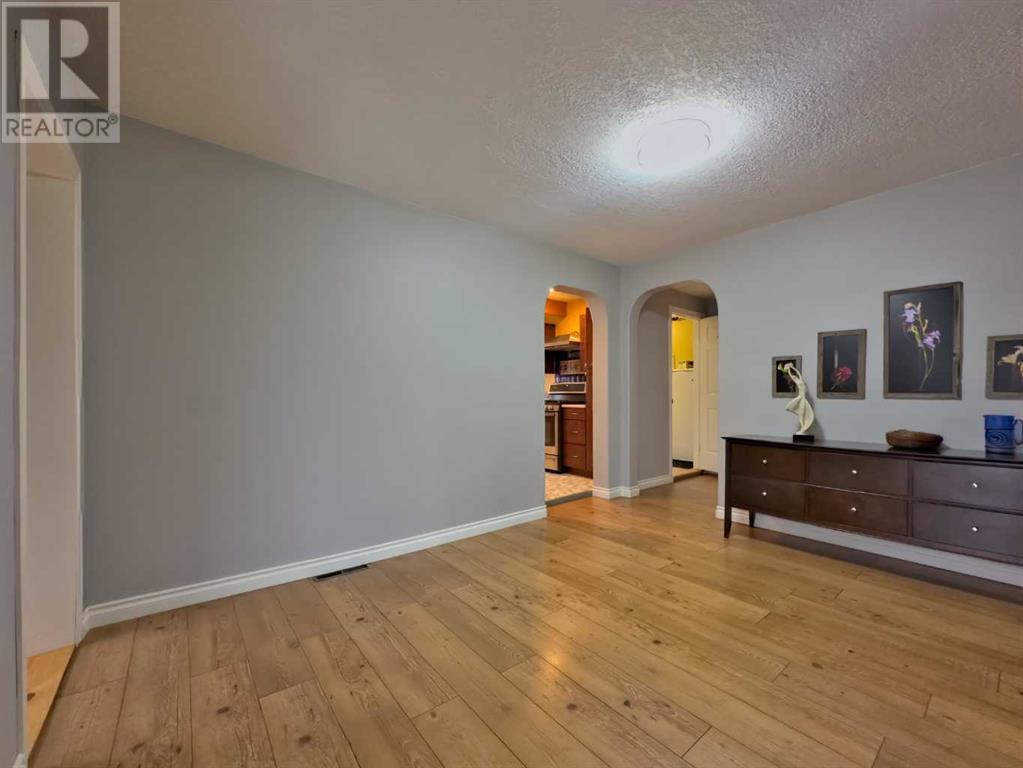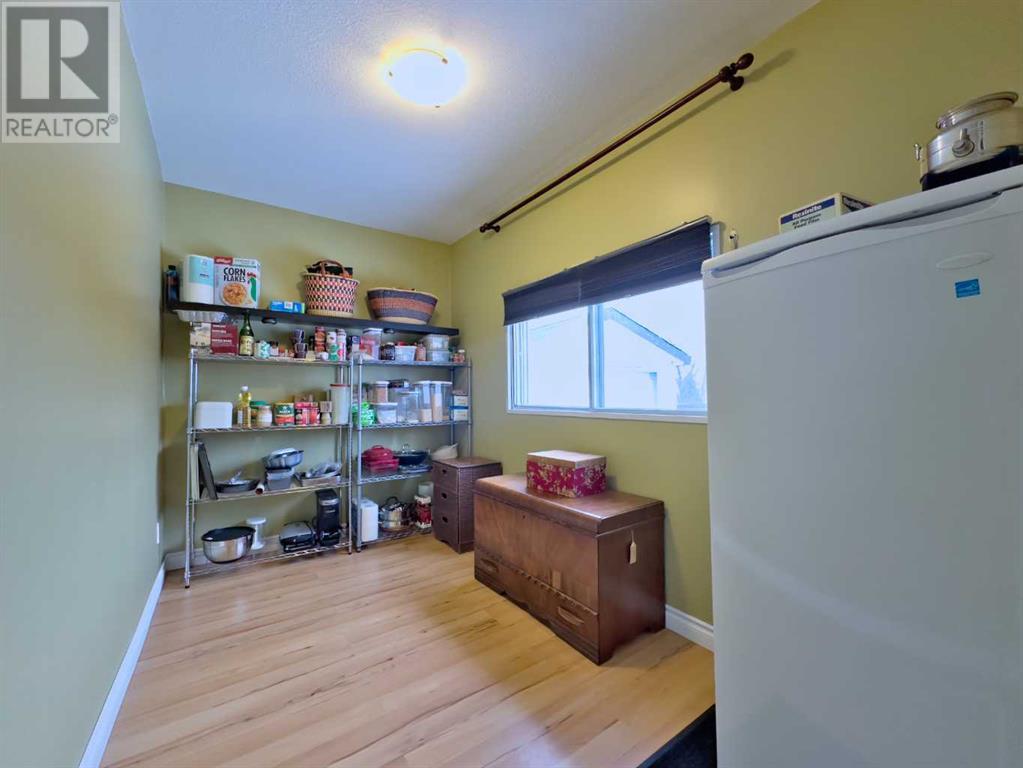1 Bedroom
1 Bathroom
1,008 ft2
Bungalow
None
Forced Air
$360,000
Check out this little cutie in a quiet, and nearly hidden area of Bellevue. A super nice setup for first time buyers, weekenders, or retirees’s, this home has seen recent renovations that include new siding, soffit, and roof on the exterior, along with some nice updates with flooring, kitchen and bathroom on the inside of the home which really show well in this gem. This 1 bedroom 1 bath home has a room that could be purposed as a small second bedroom, and there is also a super cozy office space in addition to this as well. Soak up the amazing south facing and unobstructed view in the back yard looking towards Hillcrest Mountian and the surrounding areas. With a new revitalization of Main Street Bellevue, and a great community park both just a couple of blocks away, this is an excellent property and location to call home in the Crowsnest Pass. (id:48985)
Property Details
|
MLS® Number
|
A2199734 |
|
Property Type
|
Single Family |
|
Amenities Near By
|
Park |
|
Features
|
See Remarks, Other |
|
Parking Space Total
|
3 |
|
Plan
|
6099aq |
|
View Type
|
View |
Building
|
Bathroom Total
|
1 |
|
Bedrooms Above Ground
|
1 |
|
Bedrooms Total
|
1 |
|
Appliances
|
Refrigerator, Gas Stove(s), Dishwasher, Washer & Dryer |
|
Architectural Style
|
Bungalow |
|
Basement Development
|
Unfinished |
|
Basement Type
|
Partial (unfinished) |
|
Constructed Date
|
1907 |
|
Construction Material
|
Wood Frame |
|
Construction Style Attachment
|
Detached |
|
Cooling Type
|
None |
|
Flooring Type
|
Laminate |
|
Foundation Type
|
Poured Concrete |
|
Heating Type
|
Forced Air |
|
Stories Total
|
1 |
|
Size Interior
|
1,008 Ft2 |
|
Total Finished Area
|
1008 Sqft |
|
Type
|
House |
Parking
Land
|
Acreage
|
No |
|
Fence Type
|
Partially Fenced |
|
Land Amenities
|
Park |
|
Size Depth
|
29.26 M |
|
Size Frontage
|
18.29 M |
|
Size Irregular
|
5779.00 |
|
Size Total
|
5779 Sqft|4,051 - 7,250 Sqft |
|
Size Total Text
|
5779 Sqft|4,051 - 7,250 Sqft |
|
Zoning Description
|
R-1 |
Rooms
| Level |
Type |
Length |
Width |
Dimensions |
|
Main Level |
Living Room |
|
|
13.42 Ft x 13.33 Ft |
|
Main Level |
Dining Room |
|
|
13.25 Ft x 10.75 Ft |
|
Main Level |
Kitchen |
|
|
14.08 Ft x 8.92 Ft |
|
Main Level |
Bedroom |
|
|
11.75 Ft x 9.00 Ft |
|
Main Level |
Den |
|
|
11.33 Ft x 6.50 Ft |
|
Main Level |
3pc Bathroom |
|
|
9.08 Ft x 7.67 Ft |
|
Main Level |
Laundry Room |
|
|
11.33 Ft x 5.08 Ft |
|
Main Level |
Office |
|
|
9.50 Ft x 6.42 Ft |
https://www.realtor.ca/real-estate/28055139/2317-215-street-bellevue






























