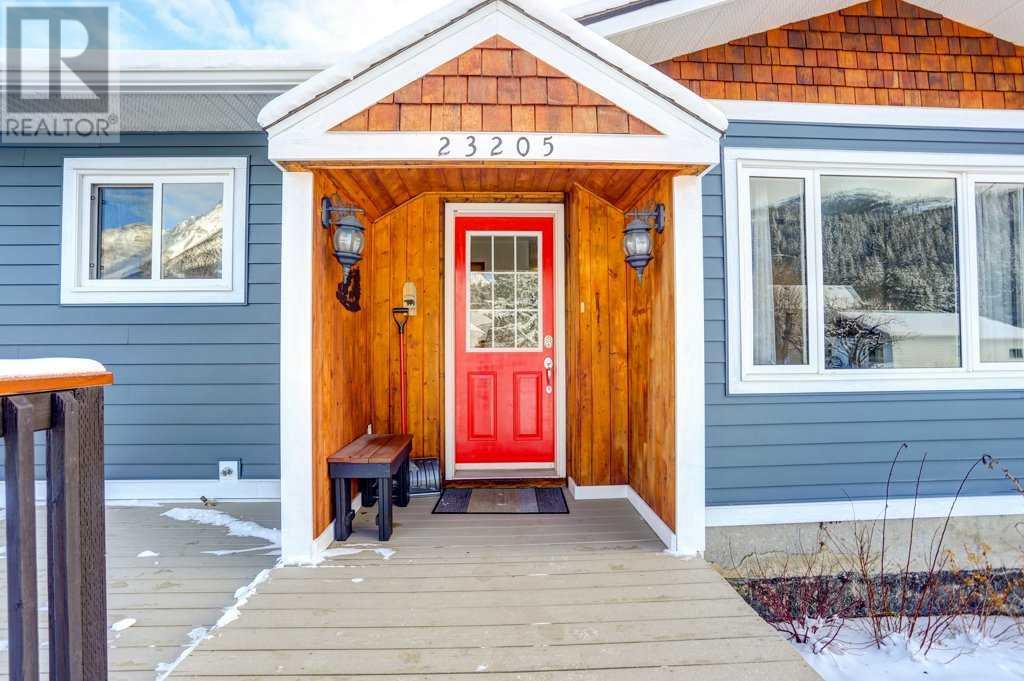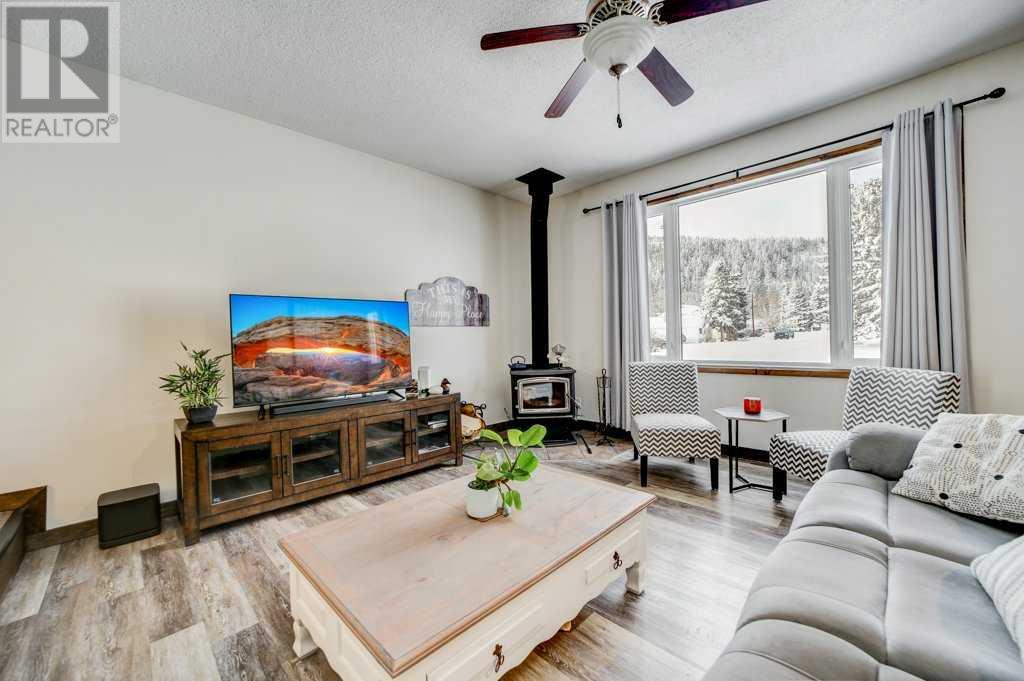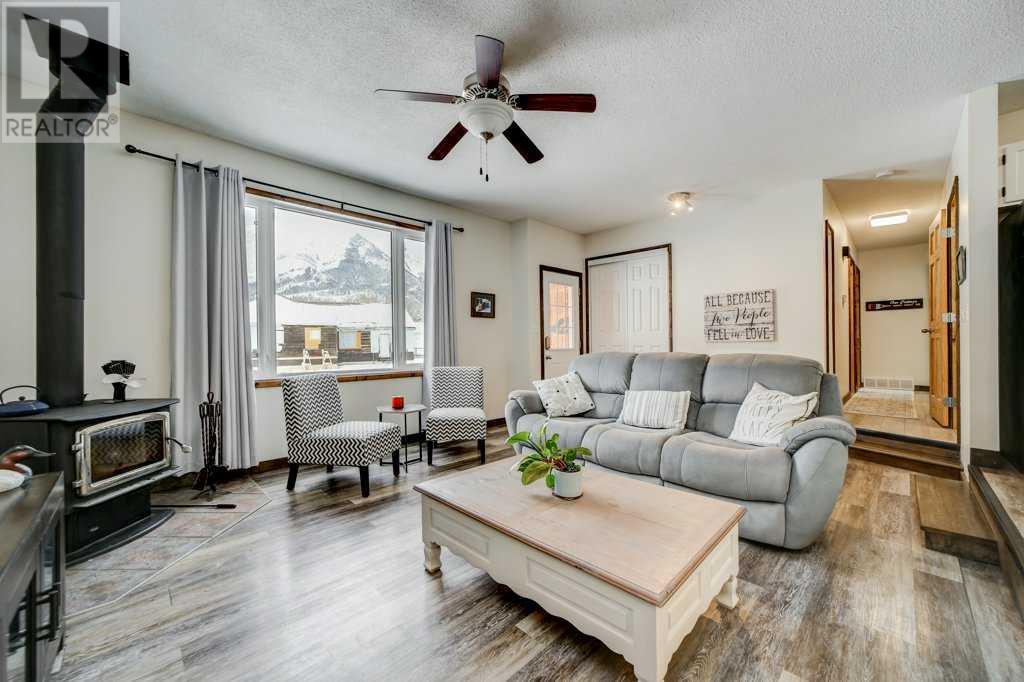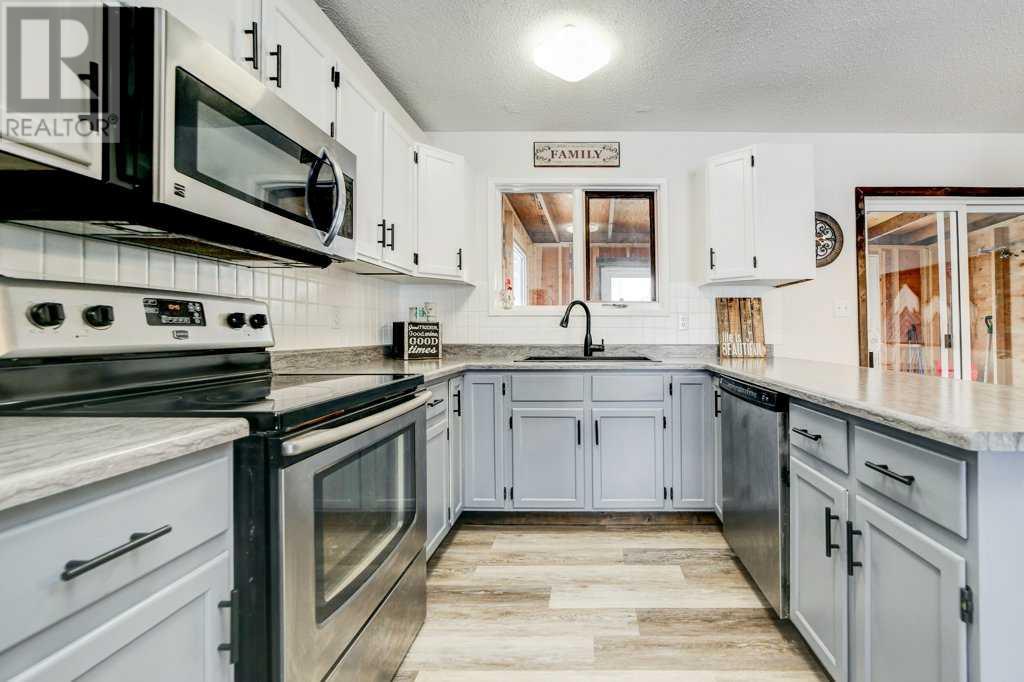4 Bedroom
2 Bathroom
1136 sqft
Bungalow
Fireplace
None
Forced Air, Wood Stove
Landscaped, Lawn, Underground Sprinkler
$439,000
Welcome to Hillcrest Mines, Crowsnest Pass. This 4 bedroom 3 bathroom bungalow constructed in 1978 offers over 2,000 sq. ft. of developed living areas. The open plan kitchen, living, dining space is highlighted by the wood burning stove and striking views of Turtle Mountain through the windows. Three bedrooms, 4-pc bath and unheated back porch, accessed through the patio door off the dining room, complete the main floor. The fully developed basement offers 1 bedroom, recreation room, combination laundry, furnace, storage and a 3 pc bathroom with corner jetted tub. Windows, siding, roof, deck, fence, interior & exterior paint, facia & soffits have all been upgraded making this property move in ready. This home is suitable for first time home buyer's, weekenders and those looking to downsize. Enjoy the quiet community from the west facing deck or sitting around the fire pit in the fully fenced back yard. Come home to the mountains! (id:48985)
Property Details
|
MLS® Number
|
A2185990 |
|
Property Type
|
Single Family |
|
Amenities Near By
|
Golf Course, Park, Playground, Recreation Nearby, Schools, Shopping |
|
Community Features
|
Golf Course Development, Fishing |
|
Features
|
Pvc Window, No Neighbours Behind, Closet Organizers, No Smoking Home, Level |
|
Parking Space Total
|
3 |
|
Plan
|
8310729 |
|
Structure
|
Shed, See Remarks, Deck |
Building
|
Bathroom Total
|
2 |
|
Bedrooms Above Ground
|
3 |
|
Bedrooms Below Ground
|
1 |
|
Bedrooms Total
|
4 |
|
Appliances
|
Refrigerator, Range - Electric, Dishwasher, Microwave Range Hood Combo, Window Coverings, Washer & Dryer |
|
Architectural Style
|
Bungalow |
|
Basement Development
|
Finished |
|
Basement Type
|
Full (finished) |
|
Constructed Date
|
1978 |
|
Construction Style Attachment
|
Detached |
|
Cooling Type
|
None |
|
Exterior Finish
|
Metal, Stucco |
|
Fireplace Present
|
Yes |
|
Fireplace Total
|
1 |
|
Flooring Type
|
Laminate, Vinyl Plank |
|
Foundation Type
|
Poured Concrete |
|
Heating Fuel
|
Natural Gas, Wood |
|
Heating Type
|
Forced Air, Wood Stove |
|
Stories Total
|
1 |
|
Size Interior
|
1136 Sqft |
|
Total Finished Area
|
1136 Sqft |
|
Type
|
House |
Parking
Land
|
Acreage
|
No |
|
Fence Type
|
Fence |
|
Land Amenities
|
Golf Course, Park, Playground, Recreation Nearby, Schools, Shopping |
|
Landscape Features
|
Landscaped, Lawn, Underground Sprinkler |
|
Size Depth
|
30.48 M |
|
Size Frontage
|
15.24 M |
|
Size Irregular
|
5000.00 |
|
Size Total
|
5000 Sqft|4,051 - 7,250 Sqft |
|
Size Total Text
|
5000 Sqft|4,051 - 7,250 Sqft |
|
Zoning Description
|
R-1 |
Rooms
| Level |
Type |
Length |
Width |
Dimensions |
|
Basement |
3pc Bathroom |
|
|
10.42 Ft x 17.33 Ft |
|
Basement |
Bedroom |
|
|
10.67 Ft x 12.92 Ft |
|
Basement |
Recreational, Games Room |
|
|
13.00 Ft x 20.17 Ft |
|
Basement |
Storage |
|
|
11.92 Ft x 7.83 Ft |
|
Basement |
Laundry Room |
|
|
18.83 Ft x 9.25 Ft |
|
Main Level |
4pc Bathroom |
|
|
11.17 Ft x 5.08 Ft |
|
Main Level |
Bedroom |
|
|
9.17 Ft x 8.50 Ft |
|
Main Level |
Bedroom |
|
|
9.17 Ft x 8.50 Ft |
|
Main Level |
Dining Room |
|
|
11.42 Ft x 9.83 Ft |
|
Main Level |
Kitchen |
|
|
11.42 Ft x 9.83 Ft |
|
Main Level |
Living Room |
|
|
13.50 Ft x 18.83 Ft |
|
Main Level |
Primary Bedroom |
|
|
11.17 Ft x 12.42 Ft |
|
Main Level |
Other |
|
|
6.92 Ft x 15.83 Ft |
https://www.realtor.ca/real-estate/27776185/23205-12-avenue-hillcrest











































