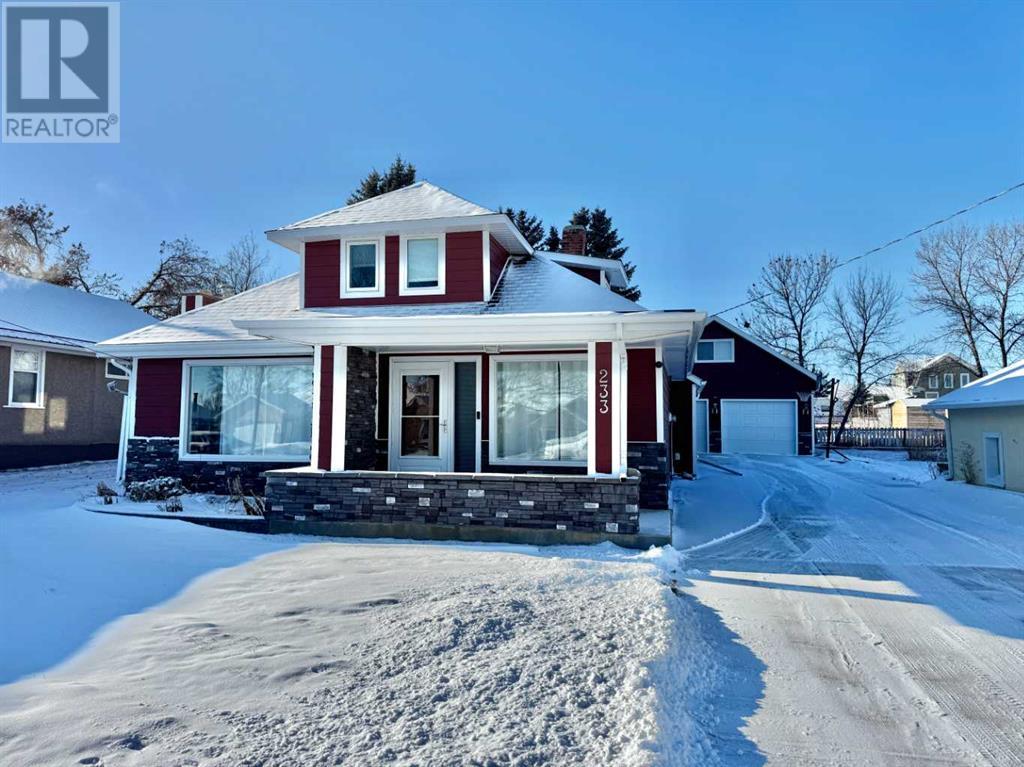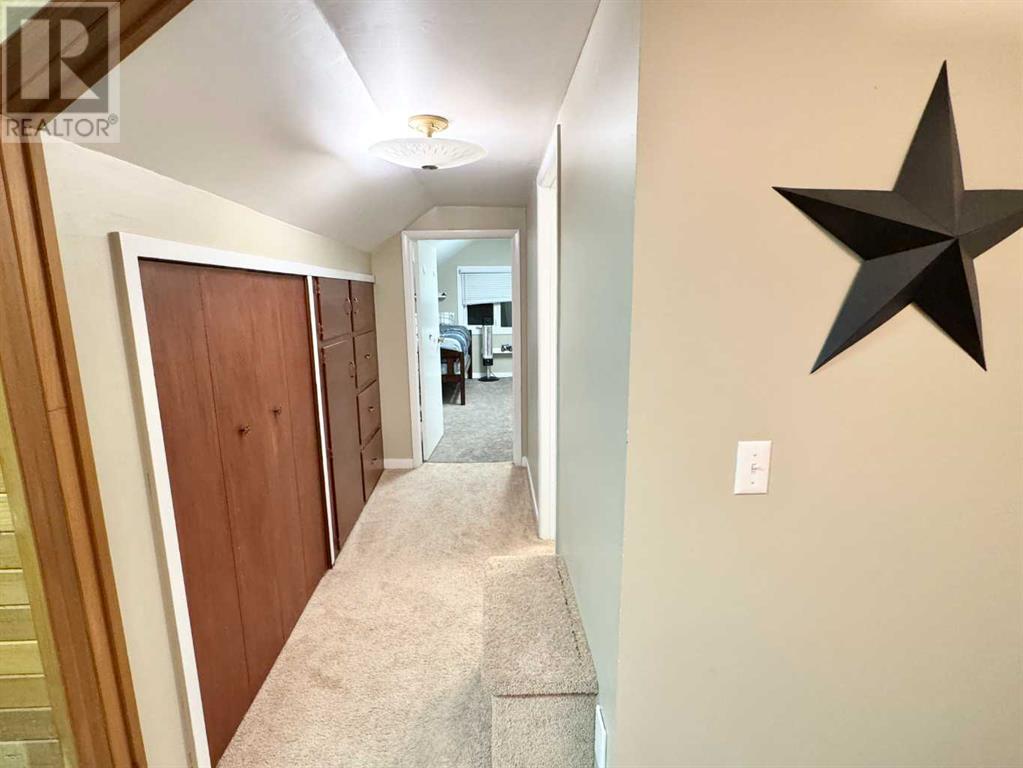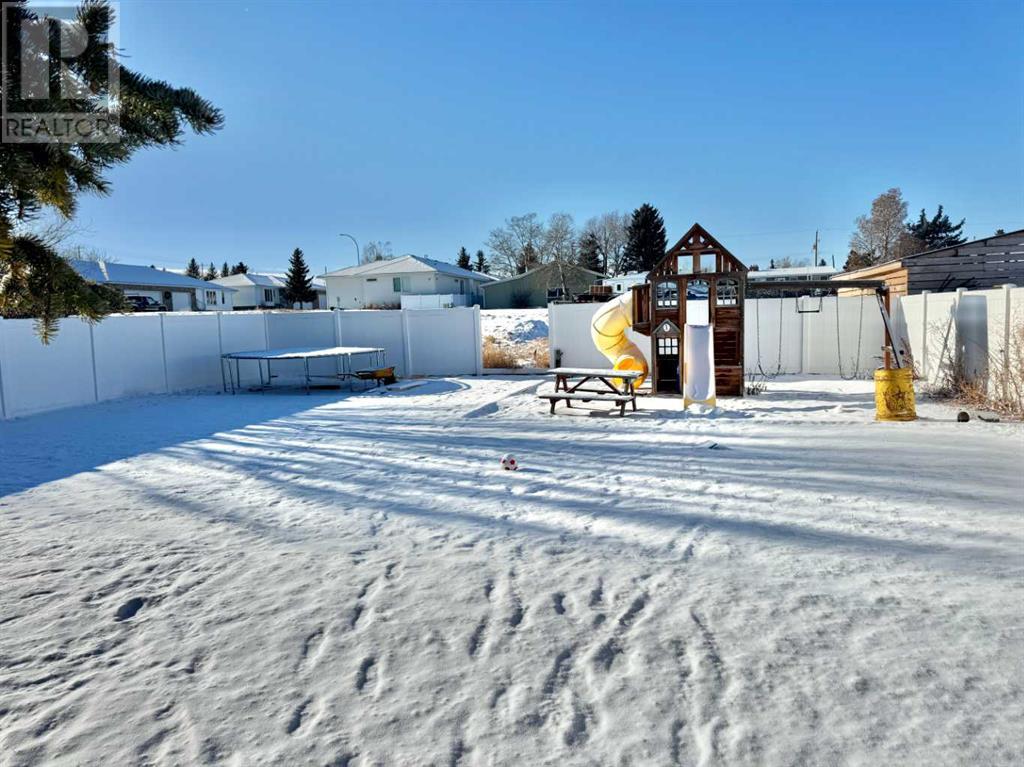3 Bedroom
2 Bathroom
1482.94 sqft
Fireplace
Wall Unit
Underground Sprinkler
$335,000
Welcome to your dream home! Nestled in one of Cardston’s most desirable neighbourhoods, this property offers breathtaking views of the Cardston Temple and combines the charm of a 1930's home with modern updates and a solid foundation. Nearly 2,000 sq. ft. of thoughtfully designed living space. Oversized heated double-car garage with bonus room above and additional electrical amperage, perfect for hobbies or extra storage. Immaculately maintained yard with an underground sprinkler system, updated in 2022, and a long driveway, providing ample parking and space for kids to play. Main floor updates include a newly renovated bathroom with modern finishes. You will also love the gorgeous master retreat with his-and-hers closets and contemporary updates. This home boasts a fabulous layout filled with character, ideal for families. Electrical updates were made in the 70's and even more recently, updated water lines, as well as a soft water system installed. Built with 1930s charm but strengthened by a new foundation poured in the late 1970's. Family-friendly community, perfect for raising children, and close to local amenities. With its combination of historic charm, modern updates, and an unbeatable location, this home is a rare gem. Don’t miss your chance to own a piece of Cardston’s finest real estate! (id:48985)
Property Details
|
MLS® Number
|
A2188728 |
|
Property Type
|
Single Family |
|
Amenities Near By
|
Park, Playground, Recreation Nearby, Schools |
|
Features
|
Treed, No Smoking Home |
|
Parking Space Total
|
6 |
|
Plan
|
1793e |
Building
|
Bathroom Total
|
2 |
|
Bedrooms Above Ground
|
3 |
|
Bedrooms Total
|
3 |
|
Appliances
|
Refrigerator, Window/sleeve Air Conditioner, Water Softener, Dishwasher, Oven - Built-in |
|
Basement Development
|
Unfinished |
|
Basement Type
|
Partial (unfinished) |
|
Constructed Date
|
1931 |
|
Construction Material
|
Wood Frame |
|
Construction Style Attachment
|
Detached |
|
Cooling Type
|
Wall Unit |
|
Exterior Finish
|
Composite Siding |
|
Fireplace Present
|
Yes |
|
Fireplace Total
|
2 |
|
Flooring Type
|
Carpeted, Ceramic Tile, Hardwood |
|
Foundation Type
|
Poured Concrete |
|
Stories Total
|
2 |
|
Size Interior
|
1482.94 Sqft |
|
Total Finished Area
|
1482.94 Sqft |
|
Type
|
House |
Parking
|
Carport
|
|
|
Detached Garage
|
2 |
|
Parking Pad
|
|
Land
|
Acreage
|
No |
|
Fence Type
|
Fence |
|
Land Amenities
|
Park, Playground, Recreation Nearby, Schools |
|
Landscape Features
|
Underground Sprinkler |
|
Size Frontage
|
19.59 M |
|
Size Irregular
|
1144.62 |
|
Size Total
|
1144.62 M2|10,890 - 21,799 Sqft (1/4 - 1/2 Ac) |
|
Size Total Text
|
1144.62 M2|10,890 - 21,799 Sqft (1/4 - 1/2 Ac) |
|
Zoning Description
|
R1 |
Rooms
| Level |
Type |
Length |
Width |
Dimensions |
|
Second Level |
Bedroom |
|
|
15.67 Ft x 10.00 Ft |
|
Second Level |
Bedroom |
|
|
14.25 Ft x 12.00 Ft |
|
Second Level |
3pc Bathroom |
|
|
Measurements not available |
|
Main Level |
Living Room |
|
|
42.00 Ft x 52.49 Ft |
|
Main Level |
Kitchen |
|
|
39.37 Ft x 52.49 Ft |
|
Main Level |
Dining Room |
|
|
17.00 Ft x 13.50 Ft |
|
Main Level |
Primary Bedroom |
|
|
14.00 Ft x 10.00 Ft |
|
Main Level |
Family Room |
|
|
12.00 Ft x 17.00 Ft |
|
Main Level |
3pc Bathroom |
|
|
Measurements not available |
|
Main Level |
Other |
|
|
Measurements not available |
|
Main Level |
Laundry Room |
|
|
Measurements not available |
|
Main Level |
Other |
|
|
Measurements not available |
https://www.realtor.ca/real-estate/27820052/233-2-street-w-cardston















































