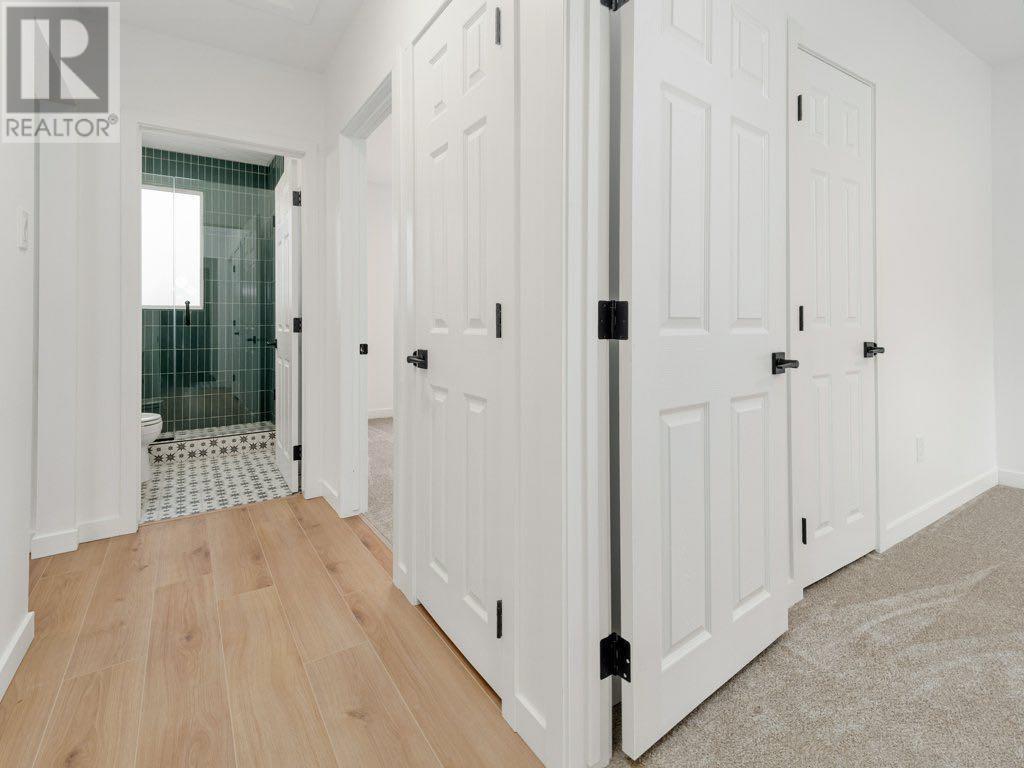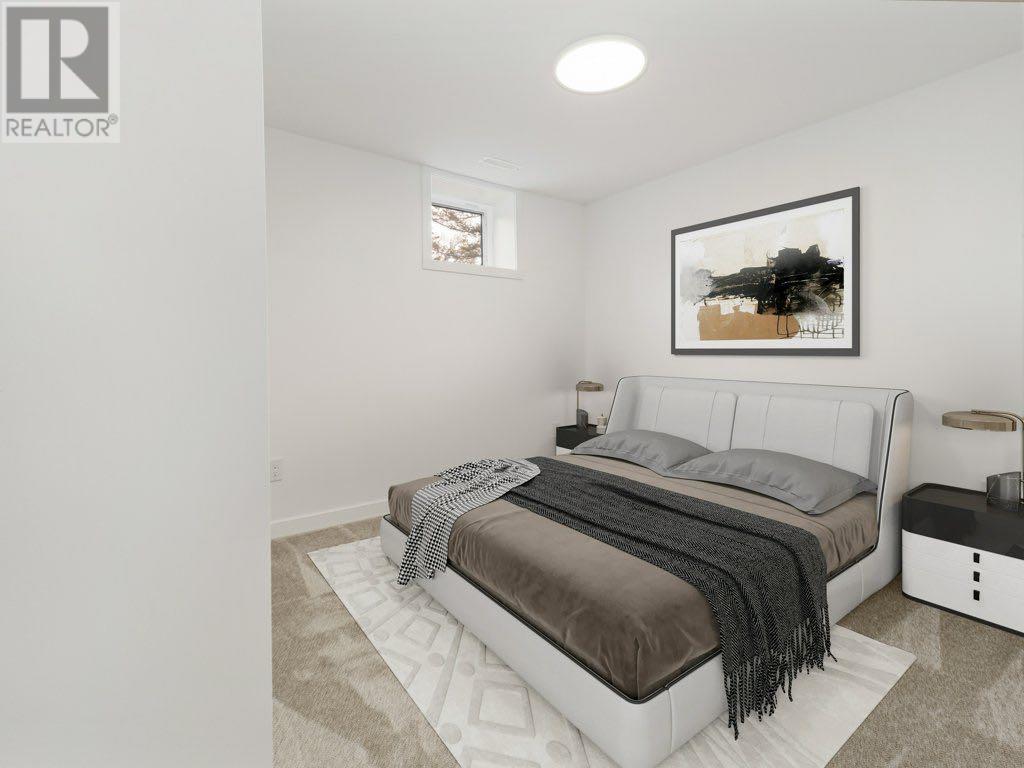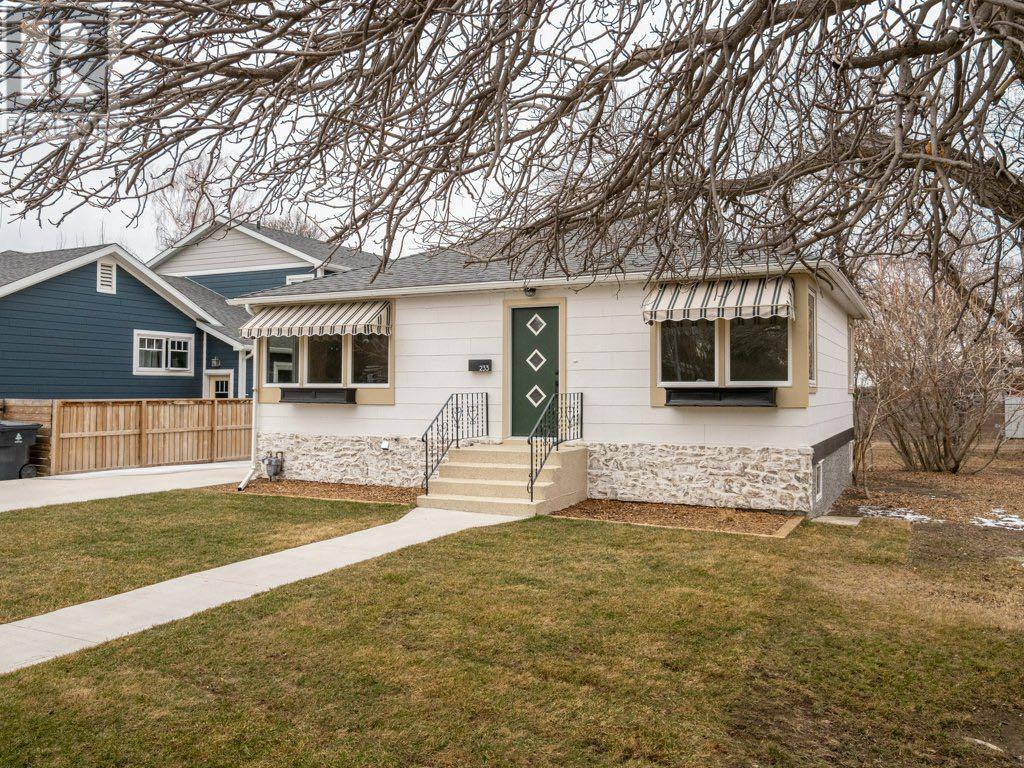4 Bedroom
2 Bathroom
801 ft2
Bungalow
None
Forced Air
Landscaped
$449,900
Nestled on one of Lethbridge's most sought-after streets, this fully renovated bungalow offers a rare opportunity to right-size your life or take your first step into homeownership. Set on a generous 50' lot, lined with trees, the possibilities for your backyard are endless—create a spacious oasis for pets and children, or design the perfect spot for a large garage to store all your toys.Inside, every inch of this home has been meticulously updated, from the studs out. Enjoy the peace of mind that comes with brand-new HVAC, plumbing, electrical, insulation, and more. Enjoy the elegance of quartz countertops, soft-close MDF cabinets, and recessed lighting throughout. This is a charming home, offering both modern comfort and timeless appeal in a prime location. (id:48985)
Property Details
|
MLS® Number
|
A2202851 |
|
Property Type
|
Single Family |
|
Community Name
|
Glendale |
|
Amenities Near By
|
Golf Course, Park, Playground, Recreation Nearby, Schools, Shopping, Water Nearby |
|
Community Features
|
Golf Course Development, Lake Privileges |
|
Features
|
Treed, Back Lane |
|
Parking Space Total
|
2 |
|
Plan
|
6127jk |
|
Structure
|
Deck |
Building
|
Bathroom Total
|
2 |
|
Bedrooms Above Ground
|
2 |
|
Bedrooms Below Ground
|
2 |
|
Bedrooms Total
|
4 |
|
Appliances
|
Refrigerator, Range - Electric, Dishwasher |
|
Architectural Style
|
Bungalow |
|
Basement Development
|
Finished |
|
Basement Type
|
Full (finished) |
|
Constructed Date
|
1946 |
|
Construction Style Attachment
|
Detached |
|
Cooling Type
|
None |
|
Flooring Type
|
Carpeted, Laminate, Tile |
|
Foundation Type
|
Poured Concrete |
|
Heating Fuel
|
Natural Gas |
|
Heating Type
|
Forced Air |
|
Stories Total
|
1 |
|
Size Interior
|
801 Ft2 |
|
Total Finished Area
|
801 Sqft |
|
Type
|
House |
Parking
Land
|
Acreage
|
No |
|
Fence Type
|
Partially Fenced |
|
Land Amenities
|
Golf Course, Park, Playground, Recreation Nearby, Schools, Shopping, Water Nearby |
|
Landscape Features
|
Landscaped |
|
Size Depth
|
34.14 M |
|
Size Frontage
|
15.24 M |
|
Size Irregular
|
5572.00 |
|
Size Total
|
5572 Sqft|4,051 - 7,250 Sqft |
|
Size Total Text
|
5572 Sqft|4,051 - 7,250 Sqft |
|
Zoning Description
|
R-l |
Rooms
| Level |
Type |
Length |
Width |
Dimensions |
|
Lower Level |
4pc Bathroom |
|
|
7.33 Ft x 4.92 Ft |
|
Lower Level |
Bedroom |
|
|
9.42 Ft x 9.42 Ft |
|
Lower Level |
Bedroom |
|
|
11.00 Ft x 9.33 Ft |
|
Lower Level |
Family Room |
|
|
19.92 Ft x 19.75 Ft |
|
Main Level |
Kitchen |
|
|
16.00 Ft x 8.67 Ft |
|
Main Level |
Living Room |
|
|
16.00 Ft x 11.50 Ft |
|
Main Level |
Primary Bedroom |
|
|
11.08 Ft x 10.58 Ft |
|
Main Level |
Bedroom |
|
|
10.58 Ft x 10.50 Ft |
|
Main Level |
3pc Bathroom |
|
|
6.50 Ft x 5.00 Ft |
https://www.realtor.ca/real-estate/28065212/233-dieppe-boulevard-s-lethbridge-glendale


















































