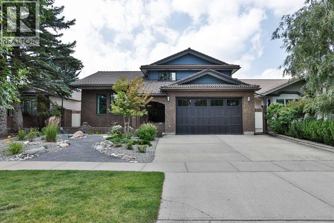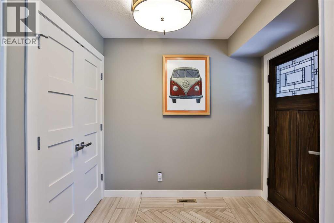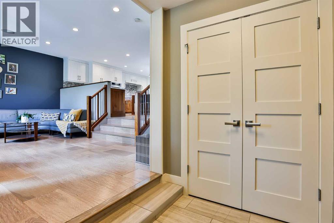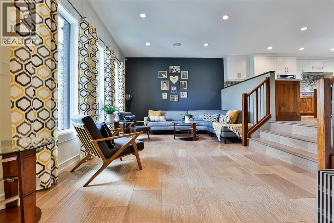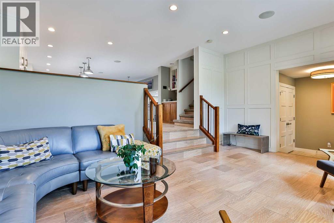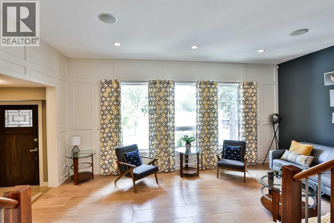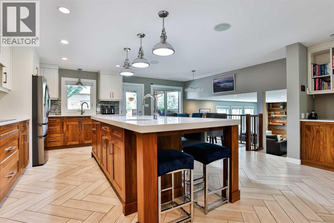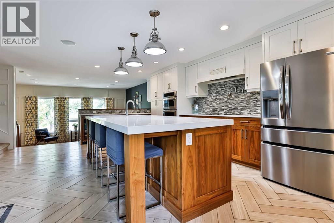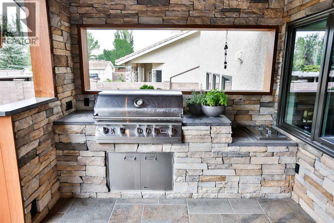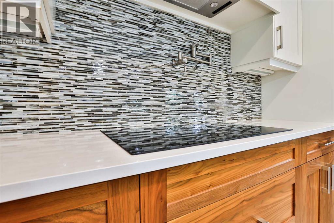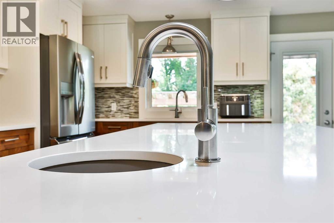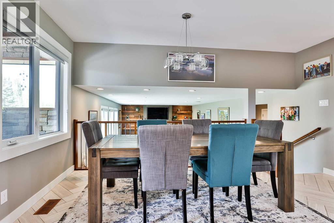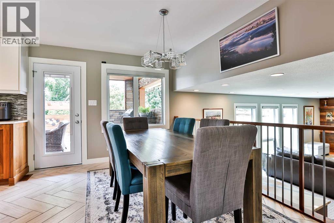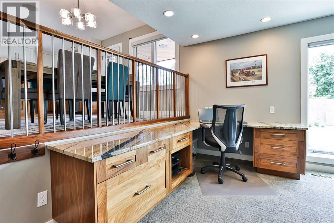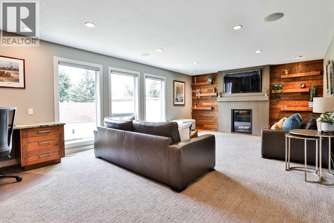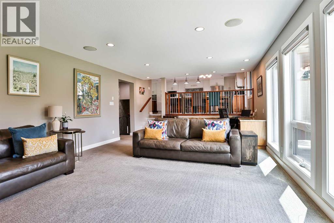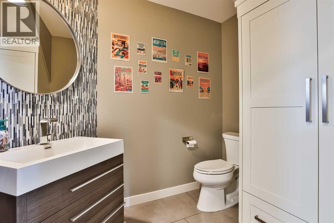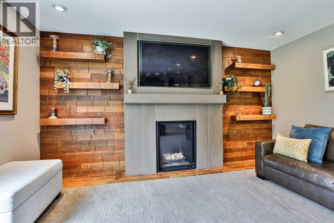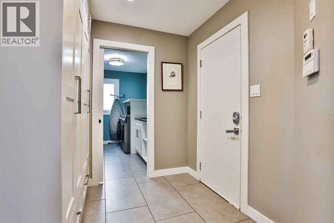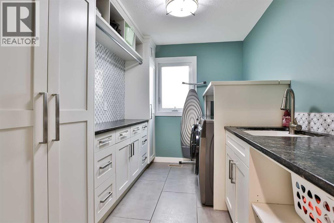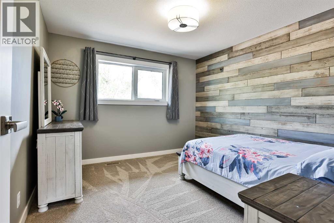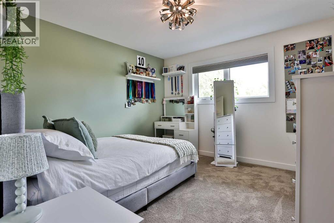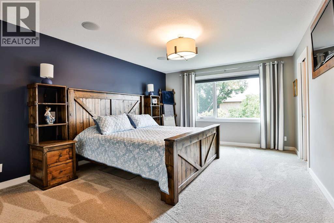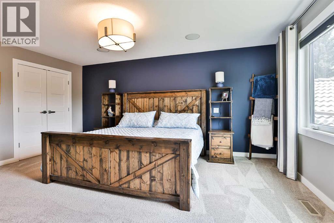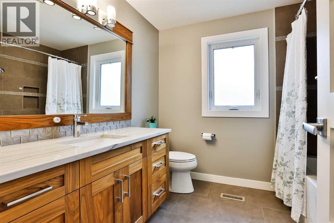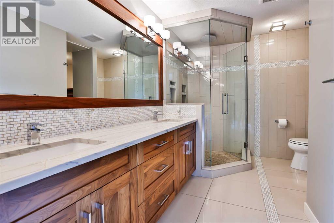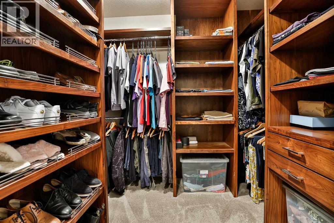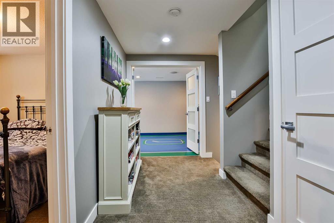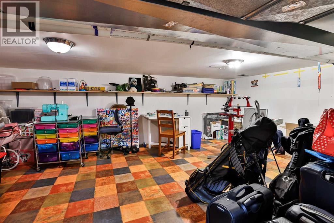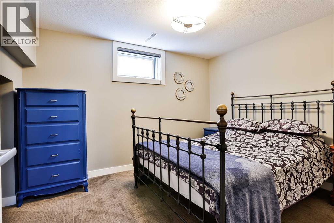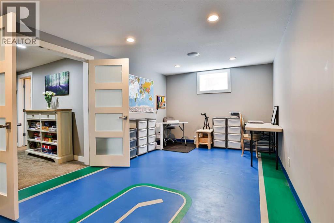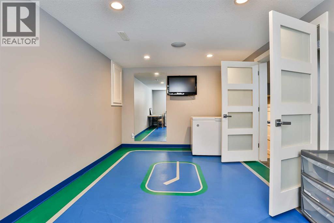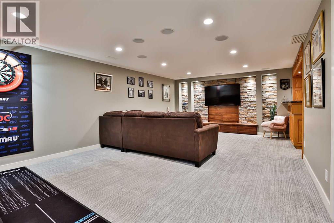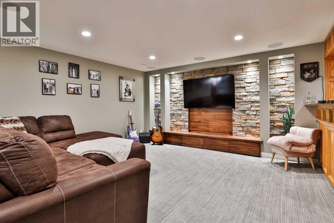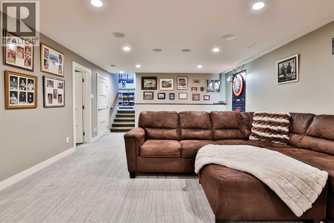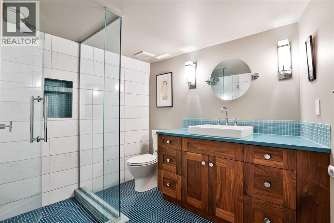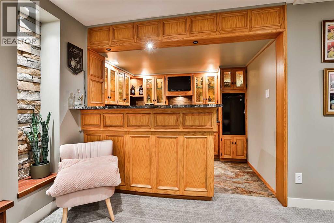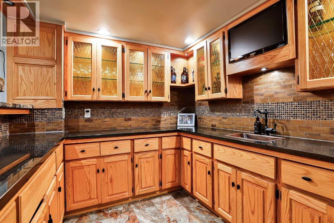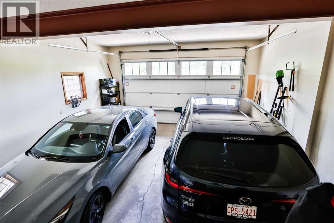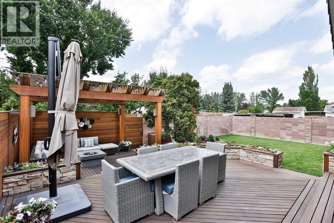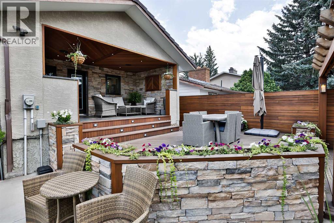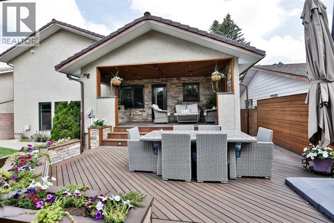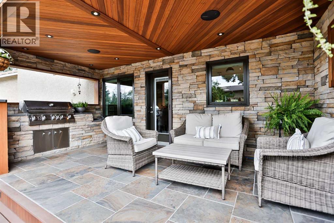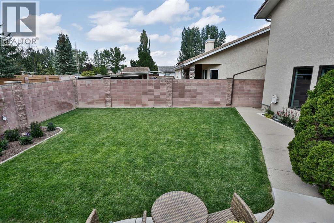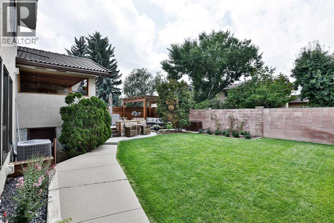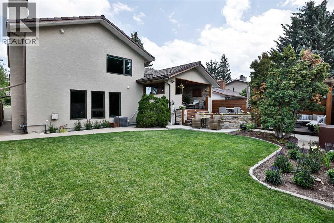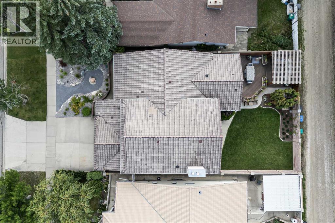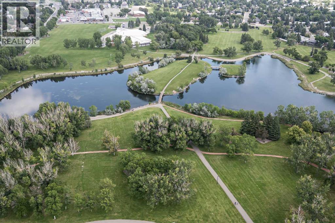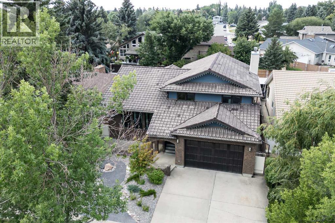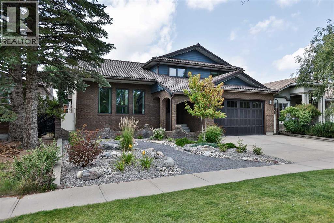4 Bedroom
4 Bathroom
2,402 ft2
5 Level
Fireplace
Central Air Conditioning
Forced Air
Underground Sprinkler
$825,000
Step into sophistication in this meticulously upgraded home, where every detail has been thoughtfully designed for comfort, function, and wow factor. From the grand entrance, you’re welcomed into a stunning formal living room with gleaming hardwood floors that flow into the heart of the home — an expansive kitchen and dining area that spans an entire level.This one-of-a-kind chef’s kitchen is a true showstopper, featuring custom cabinetry by Cabinet Expression, a massive 10-foot island, built-in stove and microwave, induction cooktop, refrigeration drawers, beverage fridge, two sinks, quartz counters, marble flooring, under-cabinet lighting, touch tap, and a garburator.Just off the kitchen is a warm and inviting family room and home office area, complete with a custom wall unit with built-in TV, shelving, and fireplace. Upstairs, you’ll find three bedrooms, all with plush, luxurious carpeting and two bathrooms. The primary suite is a personal retreat with its built-in TV, spa-inspired ensuite with double sinks, rainfall tile shower, heated floor, and an impressive custom walk-in closet.Near the garage entry, the mudroom includes access to a beautifully finished laundry room with sink, folding station, and hanging area. A stylish half-bath features a tile accent wall and built-in storage. The lower level offers a spacious fourth bedroom, home gym, and massive storage space.Downstairs, the basement is made for entertaining — complete with a large recreation area, wet bar, and a unique 3-piece bath with eye-catching aqua tile and finishes. The built-in speakers throughout the house, on the covered patio, and heated garage are linked to the Control4 System.Outside is your own private oasis: a covered patio with tile flooring, stone feature walls, a built-in gas BBQ and TV, plus two lower teak deck areas with lighting, built-in planters, and a cozy gas firepit. The yard is fully equipped with underground sprinklers and enclosed by a cinder block fence for privacy. R ecently installed triple glazed windows and newer high end kitchen appliances too! Ideally located directly across from Nicholas Sheran Park, you’ll enjoy instant access to 106 acres of green space, including a lake, 7 km of walking trails, disc golf, playgrounds, and nearby schools.This is more than a home — it’s your dream lifestyle waiting to happen. Don’t miss the chance to make it yours! (id:48985)
Property Details
|
MLS® Number
|
A2243378 |
|
Property Type
|
Single Family |
|
Community Name
|
Varsity Village |
|
Amenities Near By
|
Park, Playground, Schools, Water Nearby |
|
Community Features
|
Lake Privileges |
|
Features
|
Wet Bar |
|
Parking Space Total
|
4 |
|
Plan
|
7710705 |
|
Structure
|
See Remarks |
Building
|
Bathroom Total
|
4 |
|
Bedrooms Above Ground
|
3 |
|
Bedrooms Below Ground
|
1 |
|
Bedrooms Total
|
4 |
|
Appliances
|
Refrigerator, Cooktop - Electric, Dishwasher, Microwave, Oven - Built-in, Window Coverings, Washer & Dryer |
|
Architectural Style
|
5 Level |
|
Basement Development
|
Finished |
|
Basement Type
|
Full (finished) |
|
Constructed Date
|
1985 |
|
Construction Style Attachment
|
Detached |
|
Cooling Type
|
Central Air Conditioning |
|
Exterior Finish
|
Brick, Stone, Stucco |
|
Fireplace Present
|
Yes |
|
Fireplace Total
|
1 |
|
Flooring Type
|
Carpeted, Tile |
|
Foundation Type
|
Poured Concrete |
|
Half Bath Total
|
1 |
|
Heating Type
|
Forced Air |
|
Size Interior
|
2,402 Ft2 |
|
Total Finished Area
|
2402 Sqft |
|
Type
|
House |
Parking
Land
|
Acreage
|
No |
|
Fence Type
|
Fence |
|
Land Amenities
|
Park, Playground, Schools, Water Nearby |
|
Landscape Features
|
Underground Sprinkler |
|
Size Depth
|
33.53 M |
|
Size Frontage
|
16.76 M |
|
Size Irregular
|
6053.00 |
|
Size Total
|
6053 Sqft|4,051 - 7,250 Sqft |
|
Size Total Text
|
6053 Sqft|4,051 - 7,250 Sqft |
|
Zoning Description
|
R-l |
Rooms
| Level |
Type |
Length |
Width |
Dimensions |
|
Second Level |
4pc Bathroom |
|
|
Measurements not available |
|
Second Level |
4pc Bathroom |
|
|
.00 Ft x .00 Ft |
|
Second Level |
Bedroom |
|
|
11.25 Ft x 10.75 Ft |
|
Second Level |
Bedroom |
|
|
11.25 Ft x 11.25 Ft |
|
Second Level |
Primary Bedroom |
|
|
16.83 Ft x 12.50 Ft |
|
Basement |
Kitchen |
|
|
7.25 Ft x 9.08 Ft |
|
Basement |
Recreational, Games Room |
|
|
14.50 Ft x 24.50 Ft |
|
Basement |
3pc Bathroom |
|
|
Measurements not available |
|
Lower Level |
Bedroom |
|
|
11.25 Ft x 9.25 Ft |
|
Lower Level |
Exercise Room |
|
|
10.50 Ft x 18.83 Ft |
|
Main Level |
2pc Bathroom |
|
|
Measurements not available |
|
Main Level |
Dining Room |
|
|
14.92 Ft x 6.75 Ft |
|
Main Level |
Kitchen |
|
|
23.92 Ft x 19.50 Ft |
|
Main Level |
Laundry Room |
|
|
7.25 Ft x 9.83 Ft |
|
Main Level |
Living Room |
|
|
12.58 Ft x 19.42 Ft |
|
Main Level |
Office |
|
|
14.92 Ft x 10.67 Ft |
|
Main Level |
Recreational, Games Room |
|
|
14.92 Ft x 14.42 Ft |
https://www.realtor.ca/real-estate/28669209/234-mcmaster-boulevard-w-lethbridge-varsity-village


