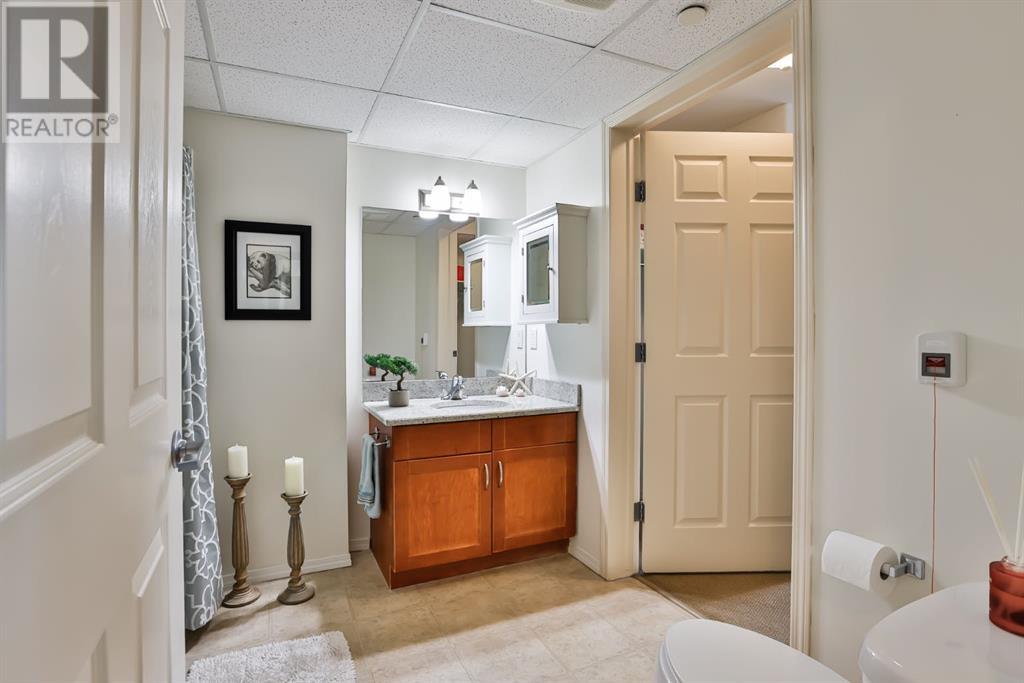236, 2641 Garry Drive W Lethbridge, Alberta T1J 5A3
Interested?
Contact us for more information
$175,900Maintenance, Common Area Maintenance, Electricity, Heat, Ground Maintenance, Other, See Remarks
$356.87 Monthly
Maintenance, Common Area Maintenance, Electricity, Heat, Ground Maintenance, Other, See Remarks
$356.87 MonthlySeasons Gardens is a wonderful retirement community in a great west side location that backs onto West Highlands Park. This is a meticulous, well loved, one owner, one bedroom apartment for those ready for a carefree lifestyle in a supportive environment. The kitchen is fully equipped with full size appliances, primary bedroom with walk-through closest to a large bathroom with walk-in shower. A private balcony is off the living area. The laundry / storage area is also a great size with shelving that is included. This unit is also very near to the elevator! You have & are able to make your own choices to be as busy as you like with all the activities planned, to cook for yourself or to take advantage of the meals provided. Items that are in the apartment are negotiable.. Please call the REALTOR® of your choice to view. (id:48985)
Property Details
| MLS® Number | A2155762 |
| Property Type | Single Family |
| Community Name | West Highlands |
| Amenities Near By | Park, Shopping |
| Community Features | Pets Allowed With Restrictions, Age Restrictions |
| Features | Other, Elevator |
| Parking Space Total | 1 |
| Plan | 1013803 |
Building
| Bathroom Total | 1 |
| Bedrooms Above Ground | 1 |
| Bedrooms Total | 1 |
| Amenities | Other |
| Appliances | Refrigerator, Dishwasher, Stove, Microwave, Window Coverings, Washer & Dryer |
| Architectural Style | Low Rise |
| Constructed Date | 2009 |
| Construction Material | Wood Frame |
| Construction Style Attachment | Attached |
| Cooling Type | See Remarks |
| Exterior Finish | Vinyl Siding |
| Flooring Type | Carpeted, Laminate |
| Heating Fuel | Natural Gas |
| Heating Type | Hot Water |
| Stories Total | 4 |
| Size Interior | 515.93 Sqft |
| Total Finished Area | 515.93 Sqft |
| Type | Apartment |
Parking
| Other | |
| See Remarks |
Land
| Acreage | No |
| Land Amenities | Park, Shopping |
| Size Total Text | Unknown |
| Zoning Description | Dc |
Rooms
| Level | Type | Length | Width | Dimensions |
|---|---|---|---|---|
| Main Level | Living Room | 9.75 Ft x 10.00 Ft | ||
| Main Level | Other | 11.67 Ft x 10.67 Ft | ||
| Main Level | Primary Bedroom | 9.92 Ft x 13.83 Ft | ||
| Main Level | 3pc Bathroom | 7.50 Ft x 8.67 Ft | ||
| Main Level | Laundry Room | 7.33 Ft x 4.83 Ft |
https://www.realtor.ca/real-estate/27268717/236-2641-garry-drive-w-lethbridge-west-highlands





















