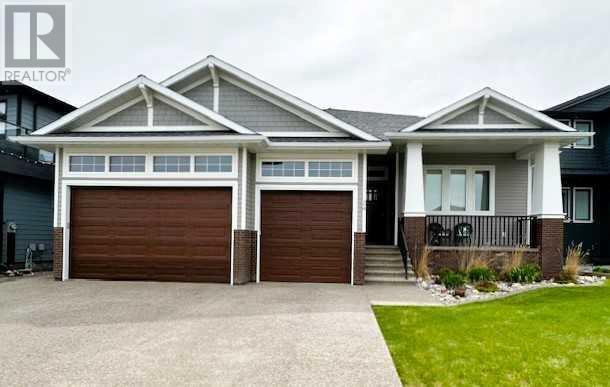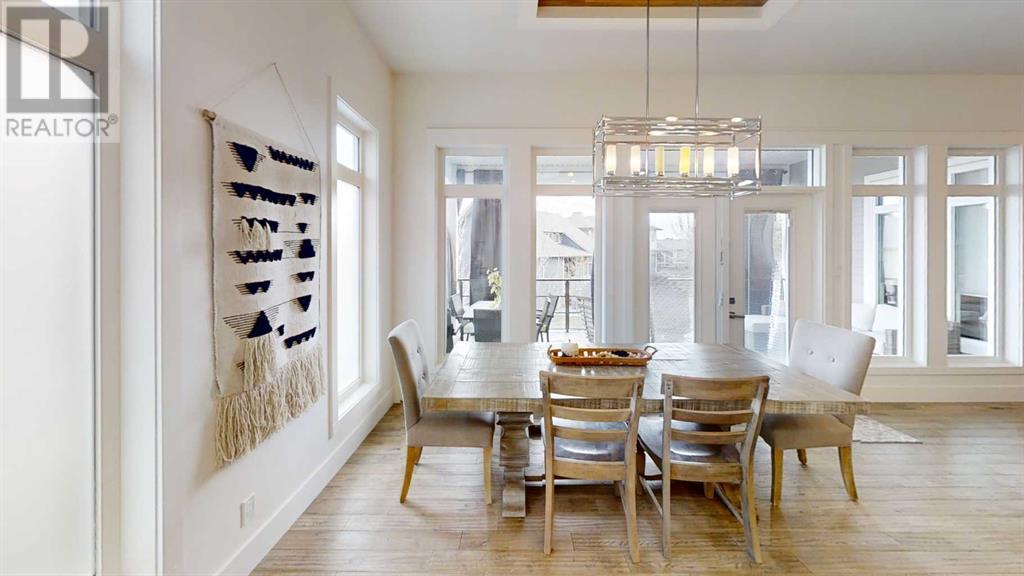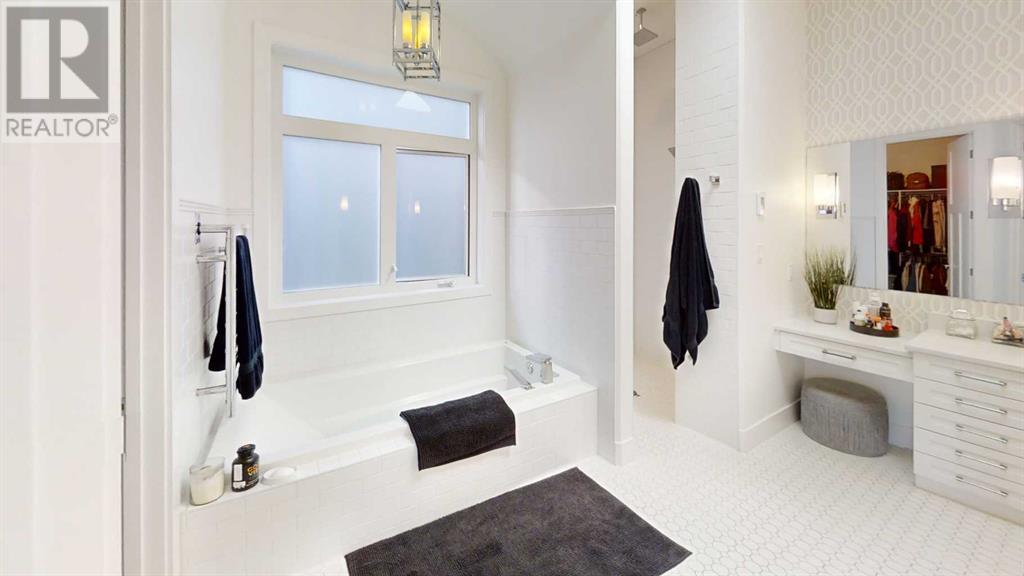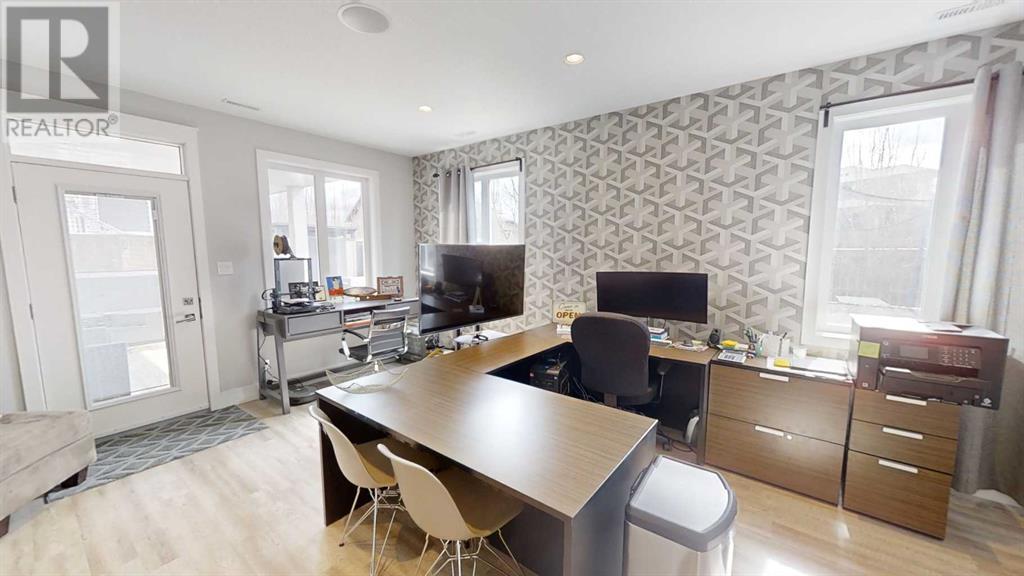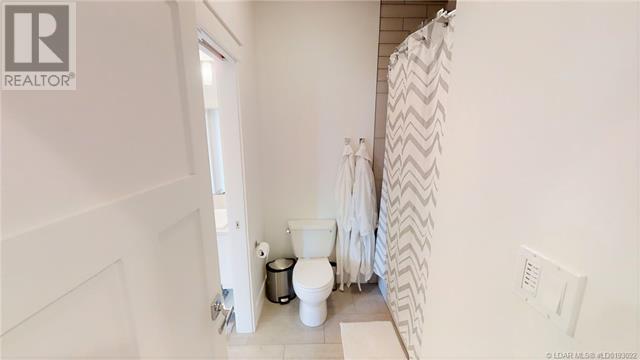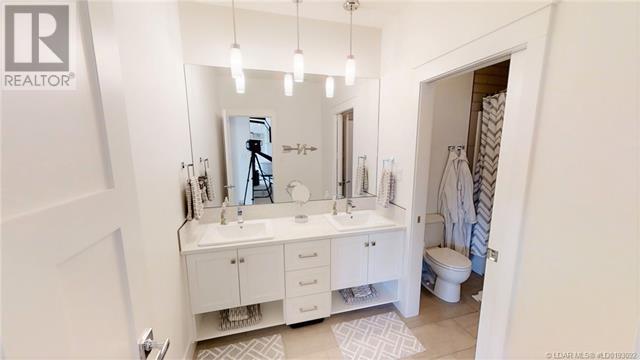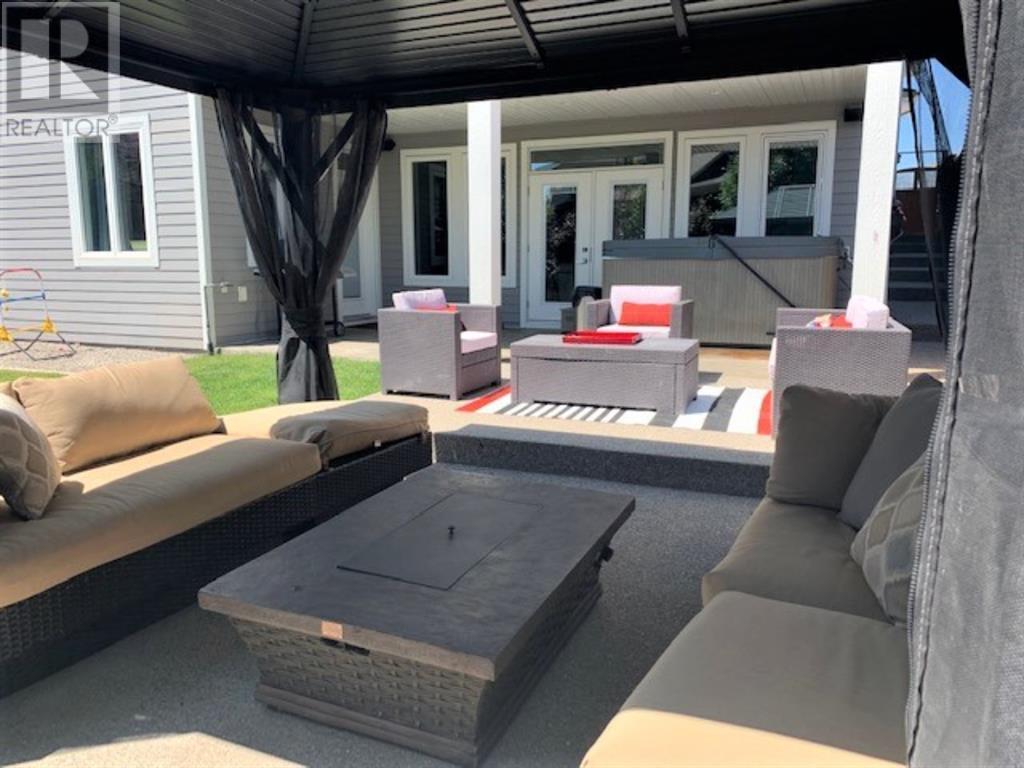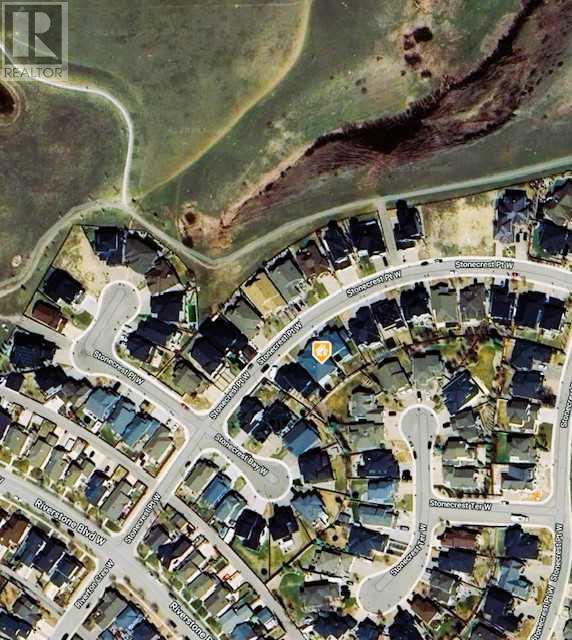5 Bedroom
3 Bathroom
2010 sqft
Bungalow
Fireplace
Central Air Conditioning
Forced Air
Landscaped, Underground Sprinkler
$929,900
Neuhaven Developments former showhome for sale! Check out this gorgeous, sprawling bungalow on large lot located across from the coulees on Stonecrest Point, in the prestigious area of Rivertsone. Your 2010SF main floor is loaded with custom features, offering 3/4" white oak hardwood flooring, open concept dining, living and kitchen with 10' ceilings, solid core 8' doors, 3 bedrooms, and 2 baths. Your master bedroom wows with coffered ceiling, wainscoting, walkin closet, ensuite with heated tile floors, walkin shower, soaker tub accented with barrel roof, double sinks with quartz countertops, vanity space and private water closet. Your entries are both finished with marble tile inlay, rear custom built-in lockers, and main floor laundry room with sink. Your main floor living room offers brick surround gas fireplace with custom built-ins adjoining your chefs kitchen with quartz counter tops, instant hot water, 48" 6 burner + grill gas cooktop, pot filler, double wall ovens, large walk-in pantry plus custom built in china cabinet! Your 1867SF basement is a fully developed walkout (access from both office/bedroom and family room) with 9' ceilings, 2 more bedrooms, home theater and huge open family room space equip with wet bar and gas fireplace with floor to ceiling built-ins, not to mentioned another full bathroom with double sinks and quartz countertops. Drive up your exposed aggregate driveway and into your 730SF heated 3 car garage with floor drain and mezzanine! Fully landscaped with gazebo, gas fire table, hot tub and shed, plus covered stamped concrete rear decks (top and bottom) with glass railing, privacy glass and patio curtains, gas line to bbq, UG sprinklers & cement fiber siding. Looking at saving on utilities? A recent solar assessment calculates a potential for a net zero electrical bill should you decide to go solar! Don't forget about the media wiring throughout, tankless/on demand hot water and GEMSTONE lights. Enjoy all that Riverstone has to offer: city views, coulee paths, parks, ponds and elementary school. Take a virtual walk through now- and call your agent to book a showing as you are sure to fall in love! (id:48985)
Property Details
|
MLS® Number
|
A2126187 |
|
Property Type
|
Single Family |
|
Community Name
|
Riverstone |
|
Amenities Near By
|
Playground, Schools, Water Nearby |
|
Communication Type
|
Fiber |
|
Community Features
|
Lake Privileges |
|
Features
|
Wet Bar, No Smoking Home, Gas Bbq Hookup |
|
Parking Space Total
|
5 |
|
Plan
|
131 1958 |
|
Structure
|
Shed, Deck, Porch, Porch, Porch, See Remarks |
Building
|
Bathroom Total
|
3 |
|
Bedrooms Above Ground
|
3 |
|
Bedrooms Below Ground
|
2 |
|
Bedrooms Total
|
5 |
|
Appliances
|
Refrigerator, Gas Stove(s), Dishwasher, Microwave, Compactor, Garburator, Oven - Built-in, Hood Fan, Garage Door Opener |
|
Architectural Style
|
Bungalow |
|
Basement Development
|
Finished |
|
Basement Features
|
Separate Entrance, Walk Out |
|
Basement Type
|
Full (finished) |
|
Constructed Date
|
2014 |
|
Construction Material
|
Poured Concrete, Wood Frame |
|
Construction Style Attachment
|
Detached |
|
Cooling Type
|
Central Air Conditioning |
|
Exterior Finish
|
Composite Siding, Concrete |
|
Fireplace Present
|
Yes |
|
Fireplace Total
|
2 |
|
Flooring Type
|
Carpeted, Hardwood, Marble, Tile, Vinyl |
|
Foundation Type
|
Poured Concrete |
|
Heating Fuel
|
Natural Gas |
|
Heating Type
|
Forced Air |
|
Stories Total
|
1 |
|
Size Interior
|
2010 Sqft |
|
Total Finished Area
|
2010 Sqft |
|
Type
|
House |
|
Utility Water
|
Municipal Water |
Parking
|
Concrete
|
|
|
Garage
|
|
|
Heated Garage
|
|
|
Attached Garage
|
3 |
Land
|
Acreage
|
No |
|
Fence Type
|
Fence |
|
Land Amenities
|
Playground, Schools, Water Nearby |
|
Landscape Features
|
Landscaped, Underground Sprinkler |
|
Sewer
|
Municipal Sewage System |
|
Size Depth
|
20.12 M |
|
Size Frontage
|
35.05 M |
|
Size Irregular
|
7590.00 |
|
Size Total
|
7590 Sqft|7,251 - 10,889 Sqft |
|
Size Total Text
|
7590 Sqft|7,251 - 10,889 Sqft |
|
Zoning Description
|
R-l |
Rooms
| Level |
Type |
Length |
Width |
Dimensions |
|
Basement |
Bedroom |
|
|
13.50 Ft x 13.33 Ft |
|
Basement |
Media |
|
|
8.67 Ft x 16.17 Ft |
|
Basement |
Great Room |
|
|
20.25 Ft x 33.75 Ft |
|
Basement |
5pc Bathroom |
|
|
.00 Ft x .00 Ft |
|
Basement |
Bedroom |
|
|
20.17 Ft x 14.00 Ft |
|
Main Level |
Bedroom |
|
|
11.50 Ft x 13.00 Ft |
|
Main Level |
Bedroom |
|
|
10.83 Ft x 11.50 Ft |
|
Main Level |
Primary Bedroom |
|
|
12.50 Ft x 17.00 Ft |
|
Main Level |
Living Room |
|
|
20.00 Ft x 17.33 Ft |
|
Main Level |
Dining Room |
|
|
11.33 Ft x 14.33 Ft |
|
Main Level |
Other |
|
|
6.50 Ft x 5.17 Ft |
|
Main Level |
5pc Bathroom |
|
|
.00 Ft x .00 Ft |
|
Main Level |
5pc Bathroom |
|
|
.00 Ft x .00 Ft |
|
Main Level |
Pantry |
|
|
9.00 Ft x 4.17 Ft |
|
Main Level |
Laundry Room |
|
|
10.00 Ft x 5.00 Ft |
Utilities
|
Electricity
|
Available |
|
Natural Gas
|
Available |
https://www.realtor.ca/real-estate/26911568/24-stonecrest-point-w-lethbridge-riverstone


