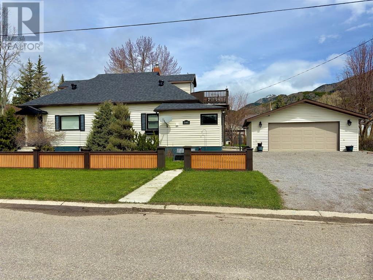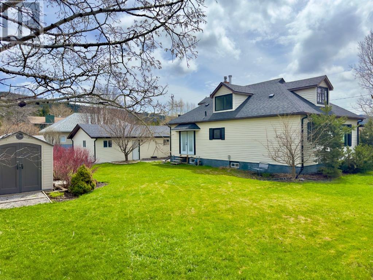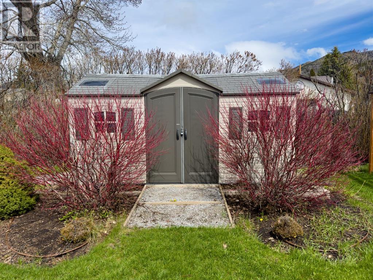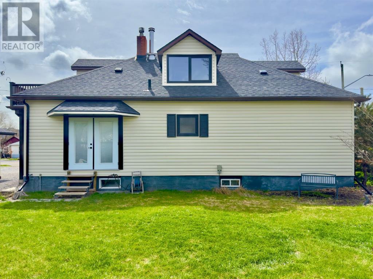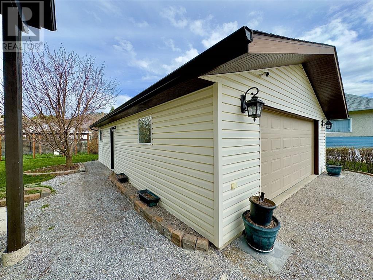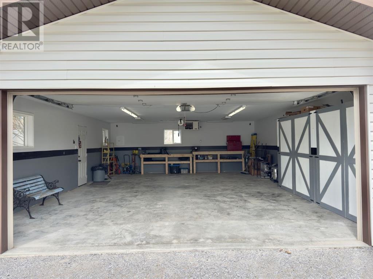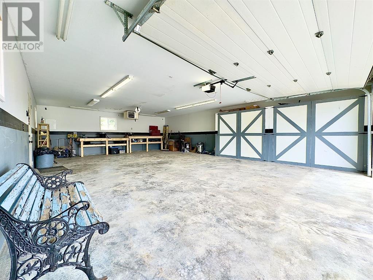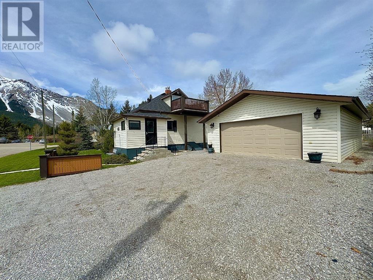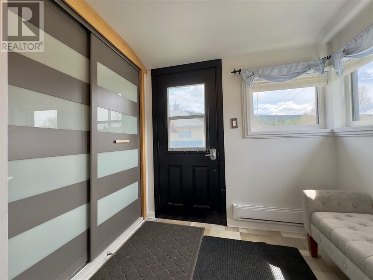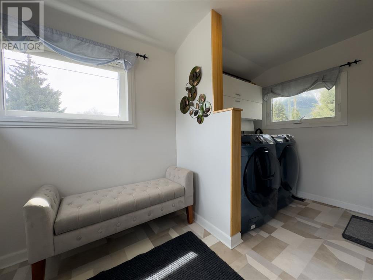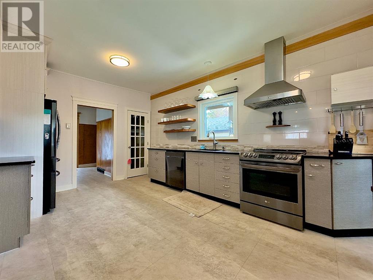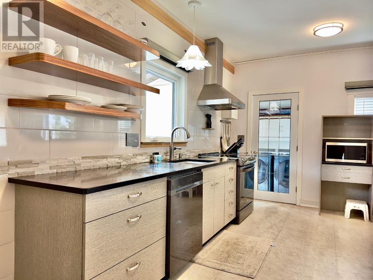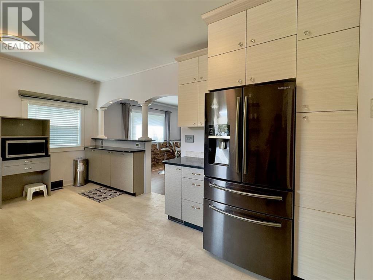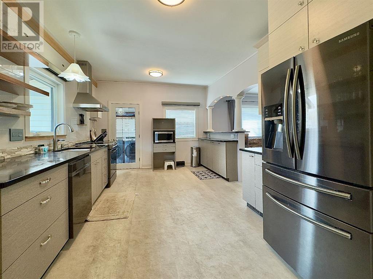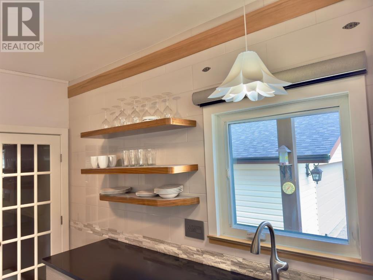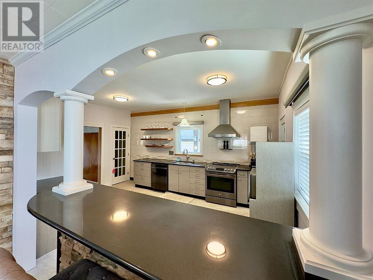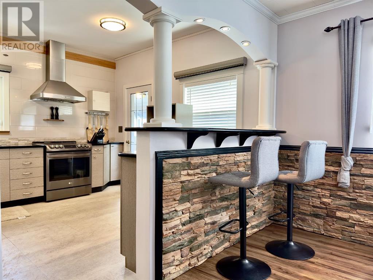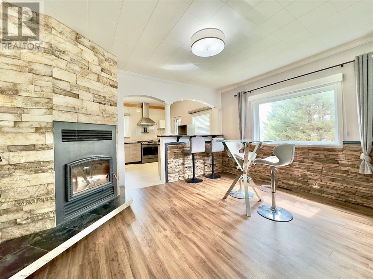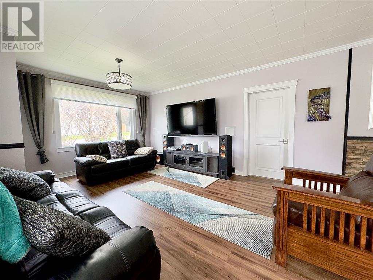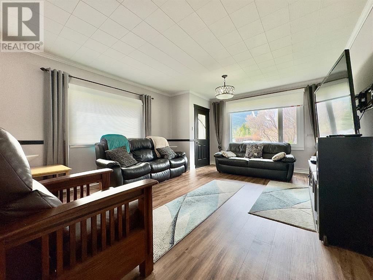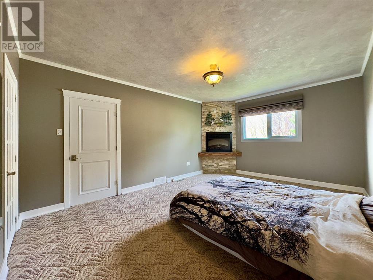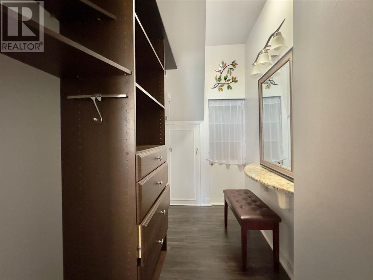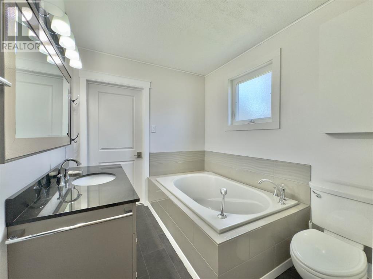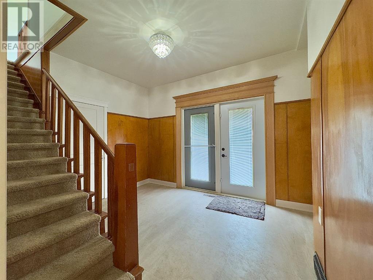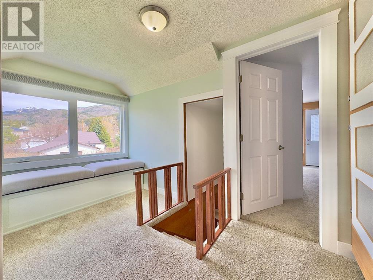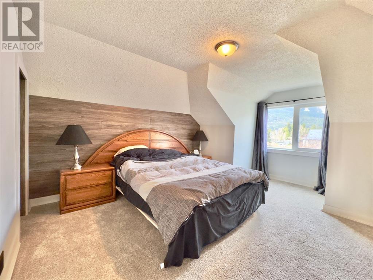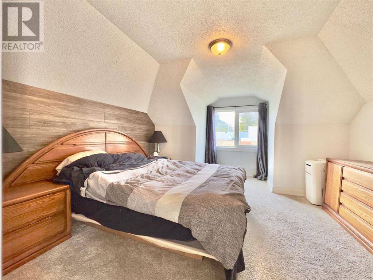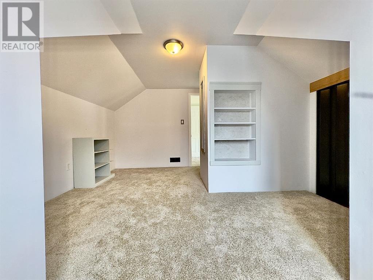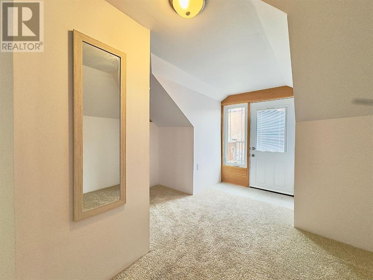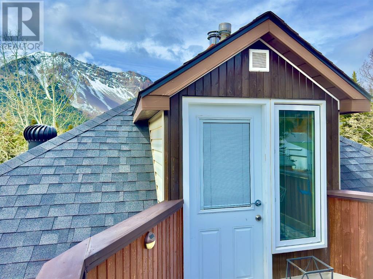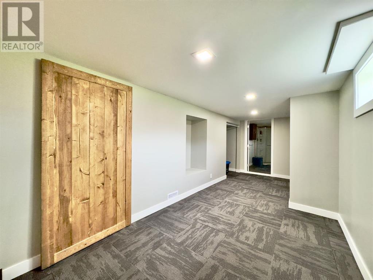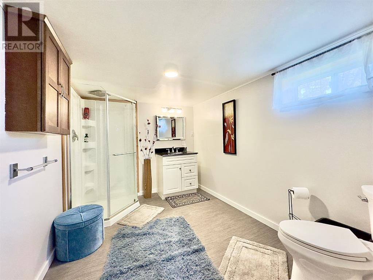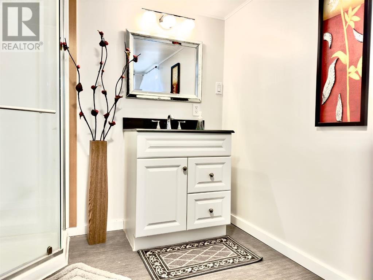3 Bedroom
2 Bathroom
1747.22 sqft
Fireplace
None
Forced Air
Landscaped, Lawn
$525,000
Discover the allure of 2402 210 Street, Bellevue—a charming 3 bed, 2 bath retreat nestled in the heart of Crowsnest Pass on a large corner lot. This unique property boasts vintage charm, timeless character, modern comfort, and a picturesque landscape. The main level welcomes you with a bright and airy living room, perfect for intimate gatherings or unwinding after a long day. The adjacent kitchen is a chef's dream, equipped with modern appliances, ample counter space, and a convenient layout for culinary adventures. Upstairs, find spacious bedrooms, one with a walk in closet, and one with a walkout rooftop patio—a perfect spot to enjoy panoramic views of the surrounding beauty. Outside, a detached double car garage provides secure parking and additional workshop space—a practical complement to the property's functionality and convenience. Don't miss this rare opportunity to own a piece of history and make your mark in the charming Crowsnest Pass. Call your favourite REALTOR® and schedule a private showing!! (id:48985)
Property Details
|
MLS® Number
|
A2130510 |
|
Property Type
|
Single Family |
|
Amenities Near By
|
Park, Playground |
|
Features
|
Treed, See Remarks, Back Lane, Pvc Window, Closet Organizers, Level |
|
Parking Space Total
|
6 |
|
Plan
|
6828eo |
|
Structure
|
Deck |
Building
|
Bathroom Total
|
2 |
|
Bedrooms Above Ground
|
3 |
|
Bedrooms Total
|
3 |
|
Appliances
|
Refrigerator, Dishwasher, Stove, Range, Microwave, Hood Fan, Window Coverings, Washer & Dryer |
|
Basement Development
|
Partially Finished |
|
Basement Type
|
Full (partially Finished) |
|
Constructed Date
|
1912 |
|
Construction Material
|
Poured Concrete, Wood Frame |
|
Construction Style Attachment
|
Detached |
|
Cooling Type
|
None |
|
Exterior Finish
|
Concrete, Vinyl Siding, Wood Siding |
|
Fireplace Present
|
Yes |
|
Fireplace Total
|
2 |
|
Flooring Type
|
Carpeted, Laminate, Vinyl |
|
Foundation Type
|
Poured Concrete |
|
Heating Type
|
Forced Air |
|
Stories Total
|
1 |
|
Size Interior
|
1747.22 Sqft |
|
Total Finished Area
|
1747.22 Sqft |
|
Type
|
House |
Parking
Land
|
Acreage
|
No |
|
Fence Type
|
Partially Fenced |
|
Land Amenities
|
Park, Playground |
|
Landscape Features
|
Landscaped, Lawn |
|
Size Frontage
|
30.48 M |
|
Size Irregular
|
10890.00 |
|
Size Total
|
10890 Sqft|10,890 - 21,799 Sqft (1/4 - 1/2 Ac) |
|
Size Total Text
|
10890 Sqft|10,890 - 21,799 Sqft (1/4 - 1/2 Ac) |
|
Zoning Description
|
R1 |
Rooms
| Level |
Type |
Length |
Width |
Dimensions |
|
Second Level |
Bedroom |
|
|
14.83 Ft x 12.33 Ft |
|
Second Level |
Bedroom |
|
|
14.92 Ft x 12.33 Ft |
|
Basement |
3pc Bathroom |
|
|
10.67 Ft x 7.83 Ft |
|
Basement |
Family Room |
|
|
23.25 Ft x 7.75 Ft |
|
Basement |
Recreational, Games Room |
|
|
19.83 Ft x 7.75 Ft |
|
Basement |
Storage |
|
|
17.17 Ft x 11.08 Ft |
|
Basement |
Furnace |
|
|
15.00 Ft x 9.42 Ft |
|
Main Level |
3pc Bathroom |
|
|
8.25 Ft x 7.25 Ft |
|
Main Level |
Dining Room |
|
|
14.25 Ft x 12.08 Ft |
|
Main Level |
Kitchen |
|
|
16.67 Ft x 11.50 Ft |
|
Main Level |
Foyer |
|
|
9.92 Ft x 15.00 Ft |
|
Main Level |
Living Room |
|
|
14.25 Ft x 17.17 Ft |
|
Main Level |
Primary Bedroom |
|
|
12.42 Ft x 17.00 Ft |
https://www.realtor.ca/real-estate/26868290/2402-210-street-bellevue


