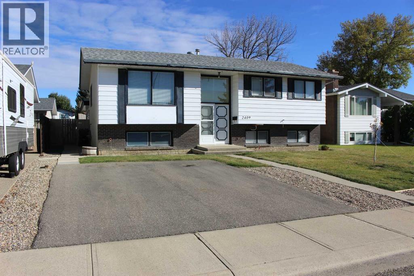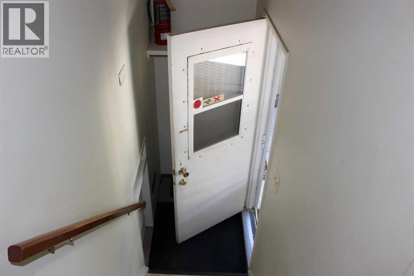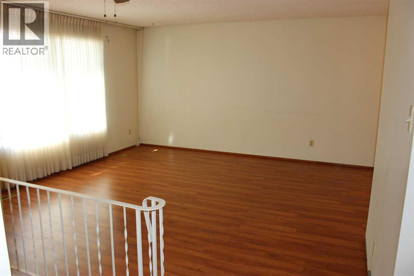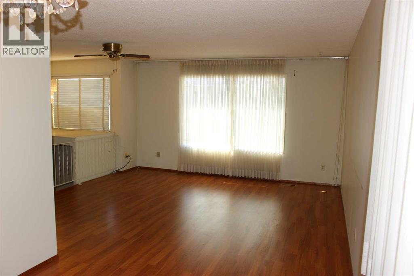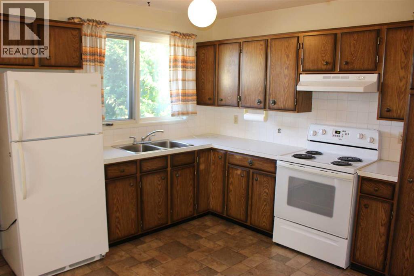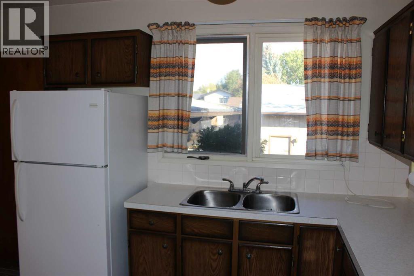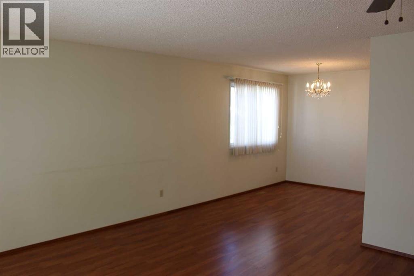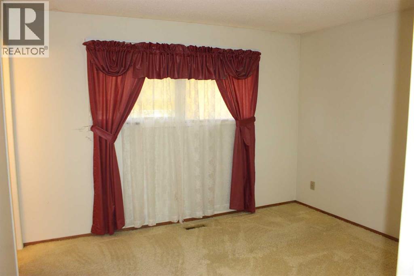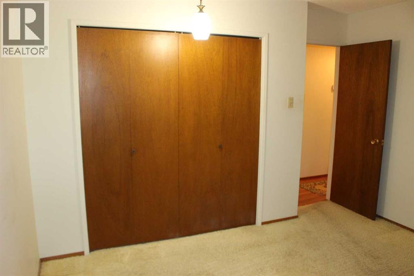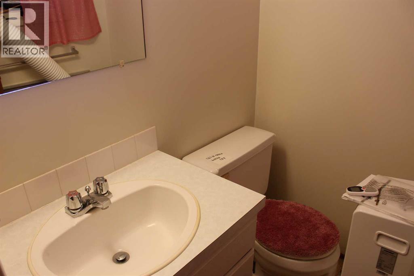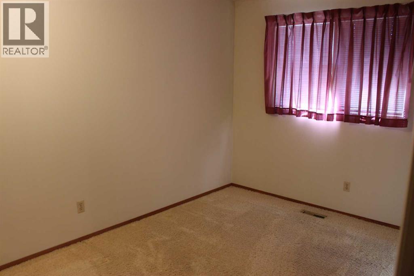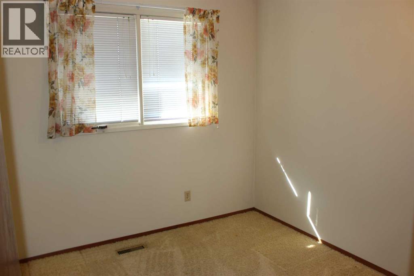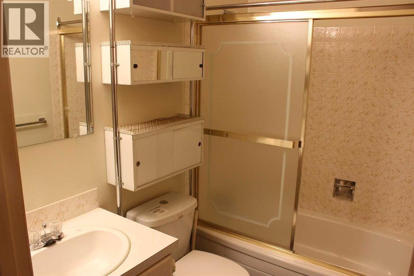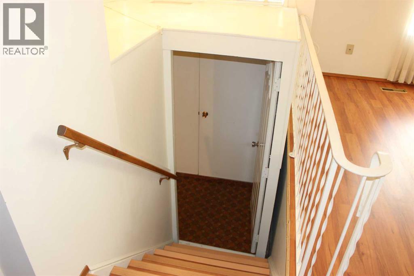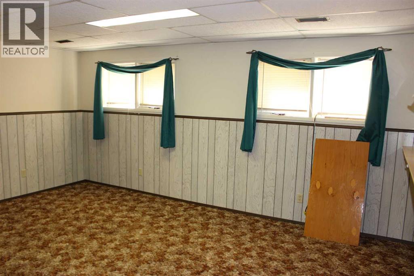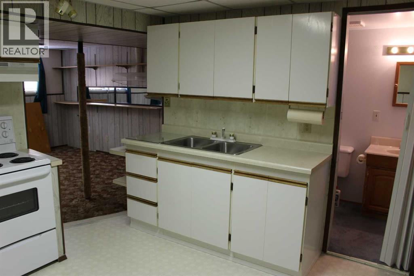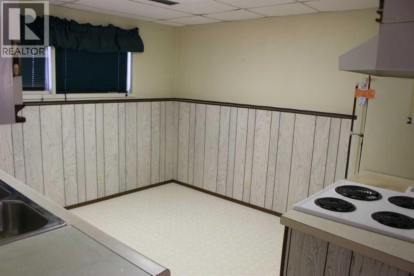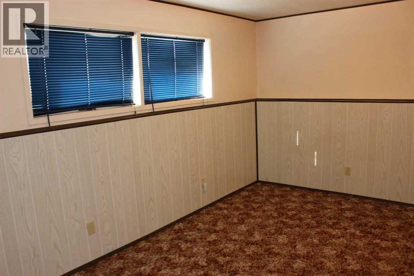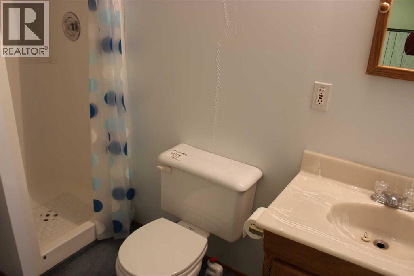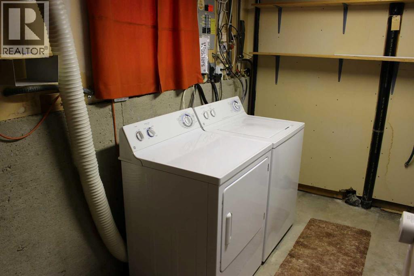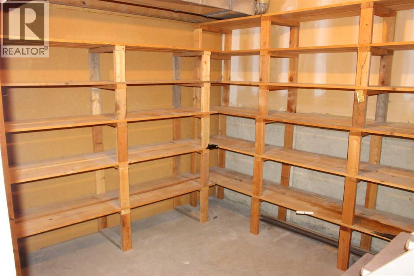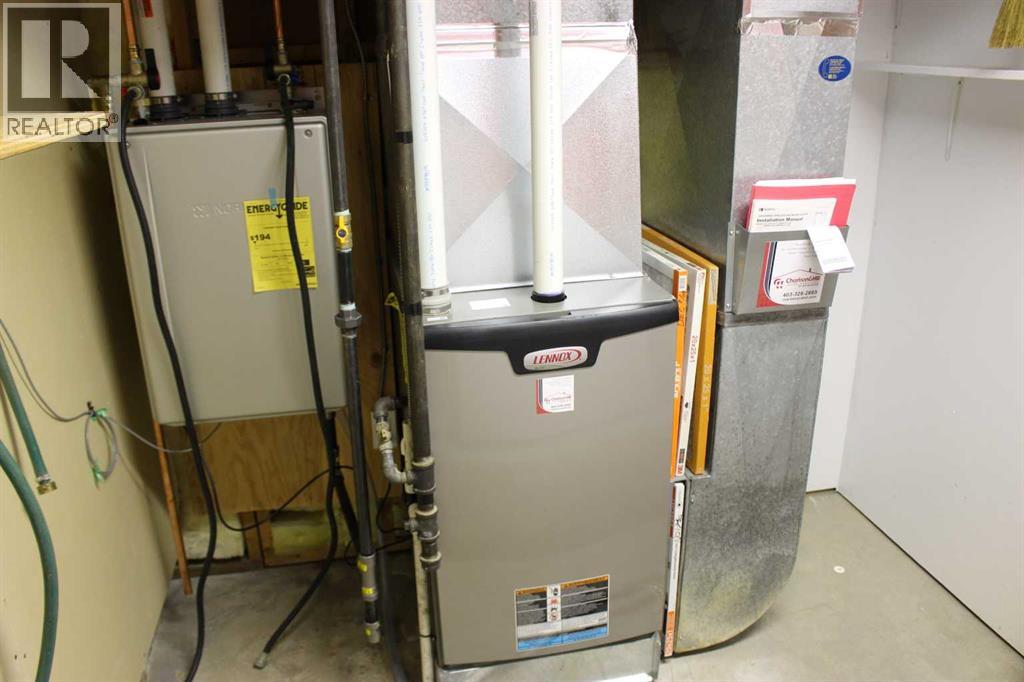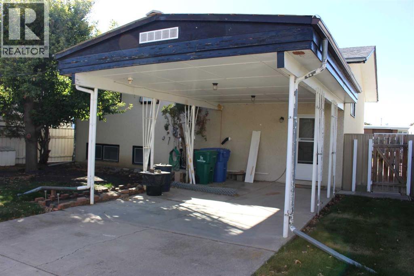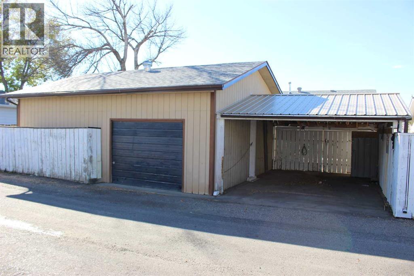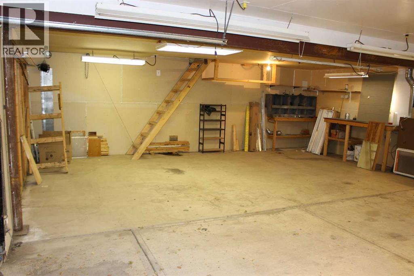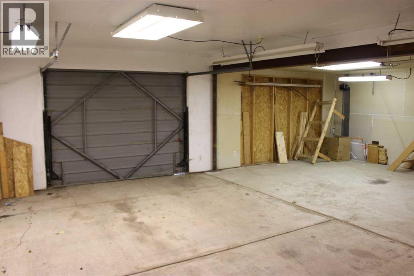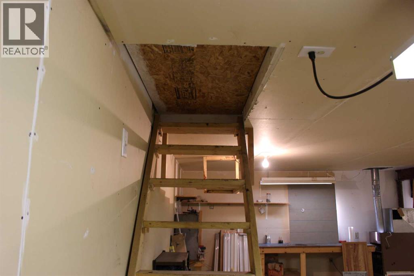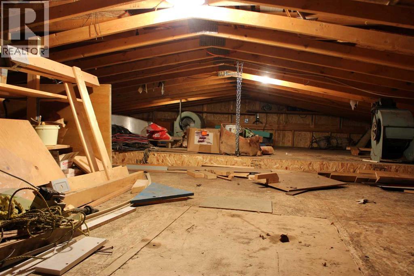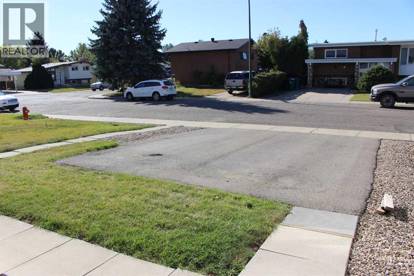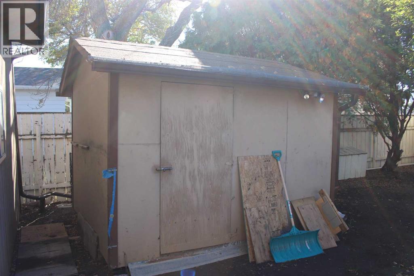2409 17 Street N Lethbridge, Alberta T1H 4P8
Contact Us
Contact us for more information
3 Bedroom
3 Bathroom
1,107 ft2
Bi-Level
None
Forced Air
$379,900
Don't wait on this one! This 1107 sq ft bilevel is in a great location. Need parking? Theres is a fantastic double detached garage with upper level storage, big parking pad in front, as well as a carport in the back. The home has 3 bedrooms, 1 1/2 baths on the mainfloor, with an additional kitchen, bathroom, bedroom and family room down. This home has been upgraded with newer roof, furnace and hot water tank, and is structurally and mechanically sound. Immediate possession is available and the house and all chattels are sold as is! (id:48985)
Property Details
| MLS® Number | A2262846 |
| Property Type | Single Family |
| Community Name | Winston Churchill |
| Amenities Near By | Schools, Shopping |
| Features | See Remarks, Back Lane |
| Parking Space Total | 6 |
| Plan | 7410364 |
Building
| Bathroom Total | 3 |
| Bedrooms Above Ground | 2 |
| Bedrooms Below Ground | 1 |
| Bedrooms Total | 3 |
| Appliances | Refrigerator, Stove, Washer & Dryer |
| Architectural Style | Bi-level |
| Basement Development | Partially Finished |
| Basement Features | Suite |
| Basement Type | Full (partially Finished) |
| Constructed Date | 1975 |
| Construction Style Attachment | Detached |
| Cooling Type | None |
| Exterior Finish | Brick, Stucco |
| Flooring Type | Carpeted, Laminate |
| Foundation Type | Poured Concrete |
| Half Bath Total | 1 |
| Heating Type | Forced Air |
| Stories Total | 1 |
| Size Interior | 1,107 Ft2 |
| Total Finished Area | 1107 Sqft |
| Type | House |
Parking
| Detached Garage | 2 |
Land
| Acreage | No |
| Fence Type | Fence |
| Land Amenities | Schools, Shopping |
| Size Depth | 36.57 M |
| Size Frontage | 16.15 M |
| Size Irregular | 6378.00 |
| Size Total | 6378 Sqft|4,051 - 7,250 Sqft |
| Size Total Text | 6378 Sqft|4,051 - 7,250 Sqft |
| Zoning Description | R-l |
Rooms
| Level | Type | Length | Width | Dimensions |
|---|---|---|---|---|
| Basement | Bedroom | 11.00 Ft x 14.00 Ft | ||
| Basement | Family Room | 15.00 Ft x 17.00 Ft | ||
| Basement | Kitchen | 11.00 Ft x 11.25 Ft | ||
| Basement | Storage | 9.50 Ft x 10.00 Ft | ||
| Basement | 3pc Bathroom | Measurements not available | ||
| Main Level | Kitchen | 12.25 Ft x 12.17 Ft | ||
| Main Level | Living Room | 14.75 Ft x 14.50 Ft | ||
| Main Level | Dining Room | 9.00 Ft x 9.25 Ft | ||
| Main Level | Primary Bedroom | 11.25 Ft x 12.00 Ft | ||
| Main Level | Bedroom | 8.75 Ft x 1.00 Ft | ||
| Main Level | 2pc Bathroom | Measurements not available | ||
| Main Level | 4pc Bathroom | Measurements not available |
https://www.realtor.ca/real-estate/28966225/2409-17-street-n-lethbridge-winston-churchill


