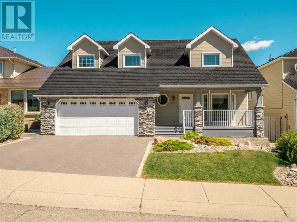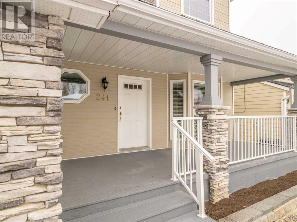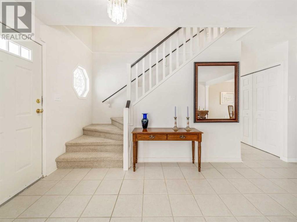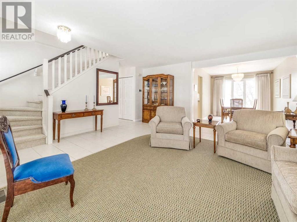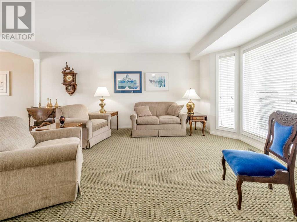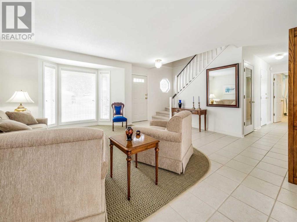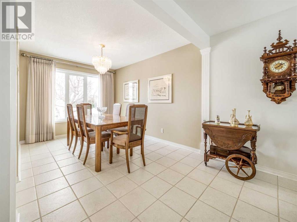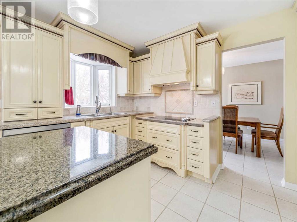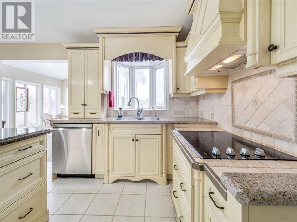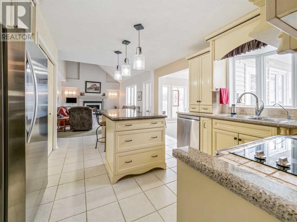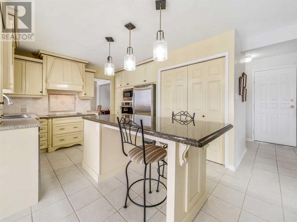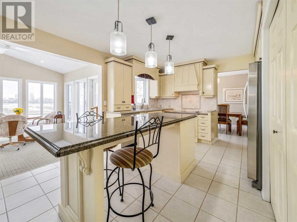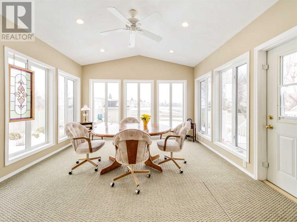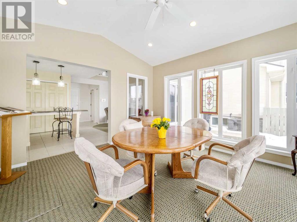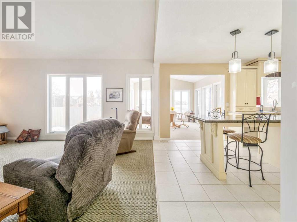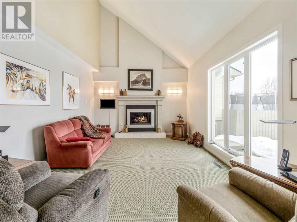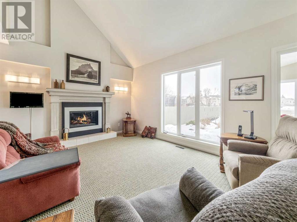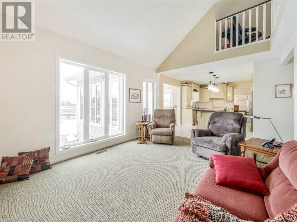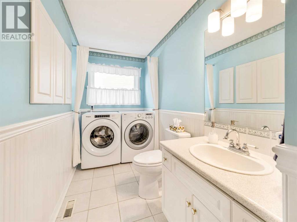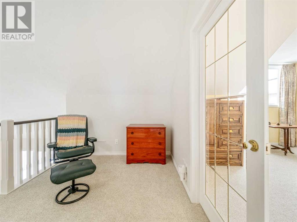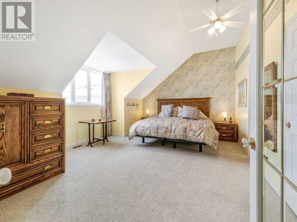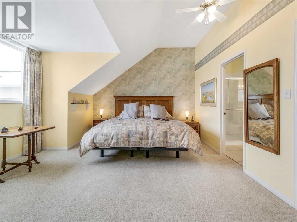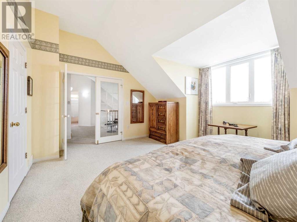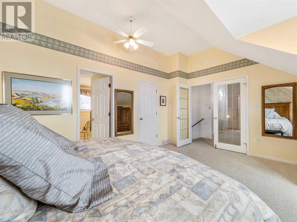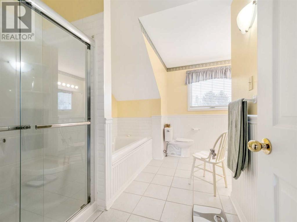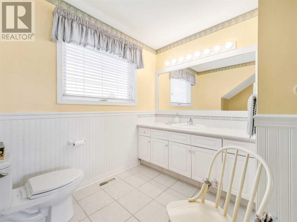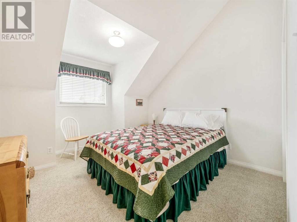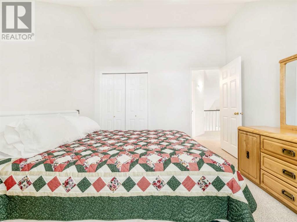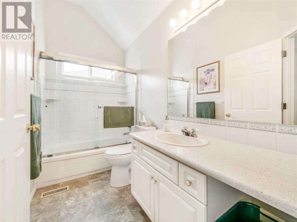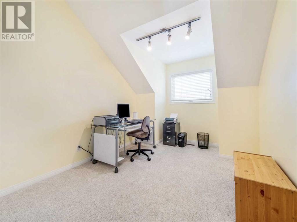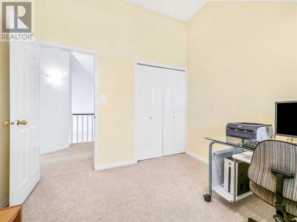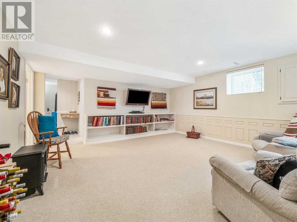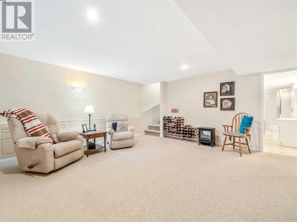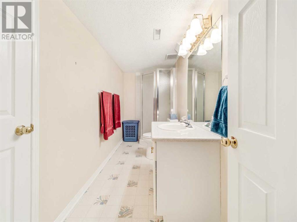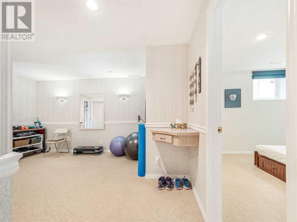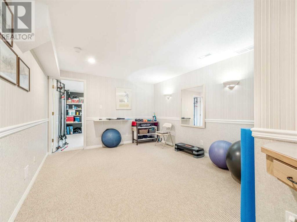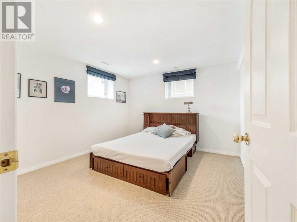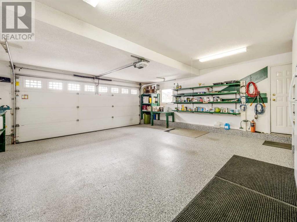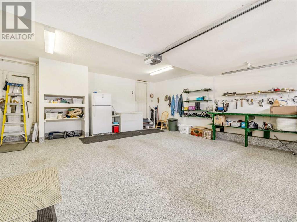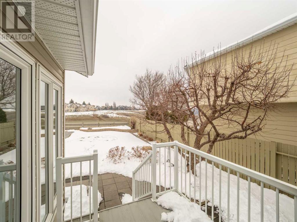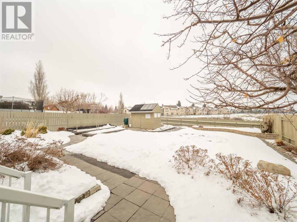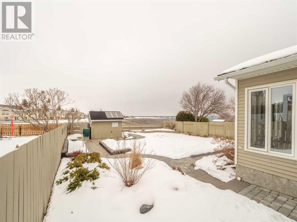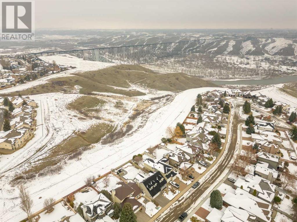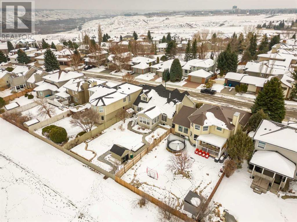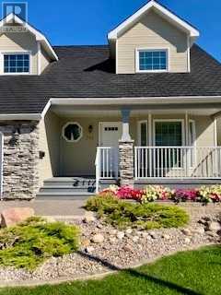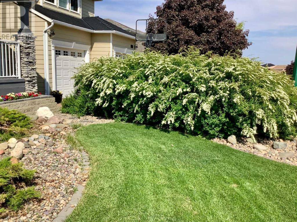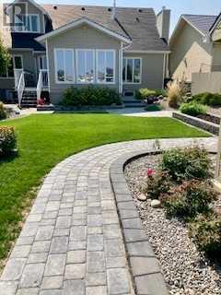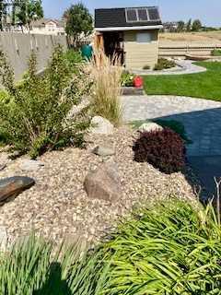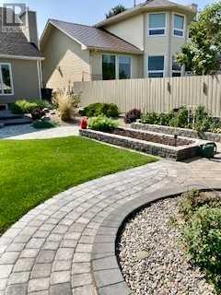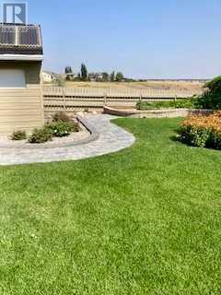5 Bedroom
4 Bathroom
2209 sqft
Fireplace
Central Air Conditioning
Forced Air
Garden Area, Landscaped, Underground Sprinkler
$679,000
The ultimate family home! Totaling 3107 sqft of finished living space. Here's an exceptional 5 bedroom home in West Lethbridge where urban convenience meets traditional charm. This 2 storey home on a VIEW LOT overlooks the COULEES & HIGH LEVEL BRIDGE. An ideal layout for family living with entertaining in mind. From the moment you walk in, you feel welcomed! You are greeted with a warmth of natural light in the formal living & the large dining room, creating an inviting ambiance into the sun-drenched open concept main floor family room, kitchen & four season sunroom. The family room features a cozy gas fireplace & impressive cathedral high ceilings. The spacious kitchen is complete with granite countertops, stainless steel appliances with Wi-Fi access, custom cabinetry & a sit up island that draws you into the sunroom. Here from the comforts of home, soak up the sun with the many windows surrounding you & enjoy the unobstructed views of the outdoors. Completing the main floor is the 2pc powder room with laundry & direct access to the double attached garage. Upstairs leads you to the lovely quaint reading nook, main 4pc family bathroom, 3 well-appointed bedrooms including the primary suite designed for comfort & style with vaulted ceilings, generous sized walk-in closet, 4pc ensuite, space & natural light, sure to promise you serenity after a long day. The basement is designed for teenagers in mind with their own recreational room to entertain, a great workout area, 2 more bedrooms plus an additional 3pc bathroom. The backyard oasis beckons you to soak up the sunshine, appreciate the views & garden in the raised flower beds, enjoying the vegetables & lush landscaping, while hosting barbeques in the charming patio areas for your famiy & friends. This vibrant area, RIDGEWOOD HEIGHTS, is a sought out neighbourhood known for their coulee hiking trails, many parks with adjoining walking pathways, close proximity to shops, restaurants, schools & transportation. You will b e impressed how this home has been lovingly cared for through the years with many UPDATES; rubber roof, triple-glazed windows throughout, new fitted appliances, new efficiency furnace, tankless water heater, A/C, the list goes on. Ask your REALTOR for the FULL LIST OF UPDATES & book your viewing today. This could be your perfect family home to create lasting memories! (id:48985)
Property Details
|
MLS® Number
|
A2118873 |
|
Property Type
|
Single Family |
|
Community Name
|
Ridgewood |
|
Amenities Near By
|
Park, Playground |
|
Features
|
Pvc Window, No Neighbours Behind, Closet Organizers |
|
Parking Space Total
|
4 |
|
Plan
|
8710990 |
|
Structure
|
Shed, Deck |
|
View Type
|
View |
Building
|
Bathroom Total
|
4 |
|
Bedrooms Above Ground
|
3 |
|
Bedrooms Below Ground
|
2 |
|
Bedrooms Total
|
5 |
|
Appliances
|
Washer, Refrigerator, Water Softener, Cooktop - Electric, Dishwasher, Dryer, Microwave, Freezer, Oven - Built-in, Hood Fan, Window Coverings, Garage Door Opener, Water Heater - Tankless |
|
Basement Development
|
Finished |
|
Basement Type
|
Full (finished) |
|
Constructed Date
|
1992 |
|
Construction Style Attachment
|
Detached |
|
Cooling Type
|
Central Air Conditioning |
|
Exterior Finish
|
Stone |
|
Fireplace Present
|
Yes |
|
Fireplace Total
|
1 |
|
Flooring Type
|
Carpeted, Linoleum, Tile |
|
Foundation Type
|
Poured Concrete |
|
Half Bath Total
|
1 |
|
Heating Type
|
Forced Air |
|
Stories Total
|
2 |
|
Size Interior
|
2209 Sqft |
|
Total Finished Area
|
2209 Sqft |
|
Type
|
House |
Parking
|
Attached Garage
|
2 |
|
Interlocked
|
|
|
Other
|
|
Land
|
Acreage
|
No |
|
Fence Type
|
Fence |
|
Land Amenities
|
Park, Playground |
|
Landscape Features
|
Garden Area, Landscaped, Underground Sprinkler |
|
Size Depth
|
40.84 M |
|
Size Frontage
|
15.54 M |
|
Size Irregular
|
6787.00 |
|
Size Total
|
6787 Sqft|4,051 - 7,250 Sqft |
|
Size Total Text
|
6787 Sqft|4,051 - 7,250 Sqft |
|
Zoning Description
|
R-l |
Rooms
| Level |
Type |
Length |
Width |
Dimensions |
|
Second Level |
4pc Bathroom |
|
|
10.33 Ft x 5.08 Ft |
|
Second Level |
4pc Bathroom |
|
|
12.00 Ft x 12.33 Ft |
|
Second Level |
Bedroom |
|
|
11.17 Ft x 12.42 Ft |
|
Second Level |
Bedroom |
|
|
9.33 Ft x 12.42 Ft |
|
Second Level |
Primary Bedroom |
|
|
16.67 Ft x 14.33 Ft |
|
Basement |
3pc Bathroom |
|
|
12.83 Ft x 4.75 Ft |
|
Basement |
Bedroom |
|
|
13.00 Ft x 11.17 Ft |
|
Basement |
Bedroom |
|
|
11.75 Ft x 11.25 Ft |
|
Basement |
Recreational, Games Room |
|
|
27.00 Ft x 27.75 Ft |
|
Basement |
Furnace |
|
|
10.92 Ft x 4.92 Ft |
|
Main Level |
2pc Bathroom |
|
|
13.92 Ft x 5.25 Ft |
|
Main Level |
Dining Room |
|
|
9.00 Ft x 11.83 Ft |
|
Main Level |
Family Room |
|
|
16.42 Ft x 11.92 Ft |
|
Main Level |
Foyer |
|
|
5.08 Ft x 11.50 Ft |
|
Main Level |
Kitchen |
|
|
15.83 Ft x 12.17 Ft |
|
Main Level |
Living Room |
|
|
11.50 Ft x 18.33 Ft |
|
Main Level |
Sunroom |
|
|
13.00 Ft x 13.50 Ft |
https://www.realtor.ca/real-estate/26698028/241-coachwood-point-w-lethbridge-ridgewood


