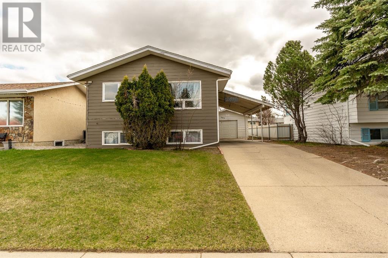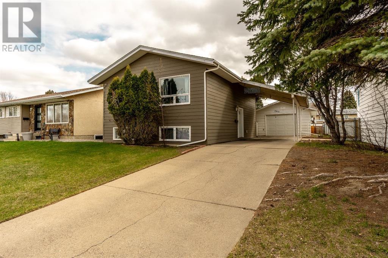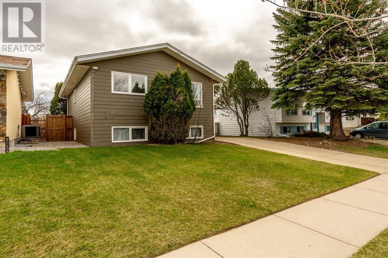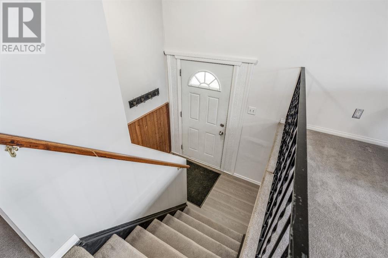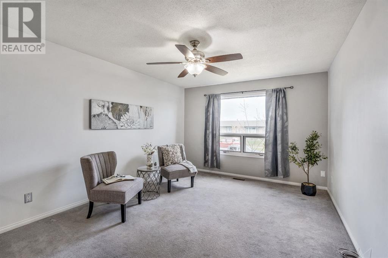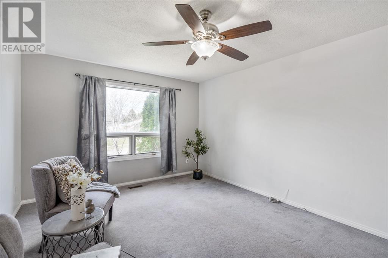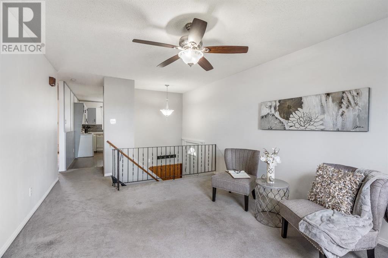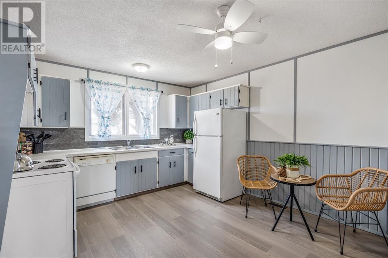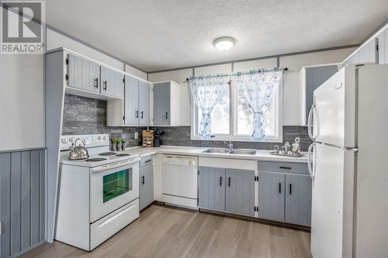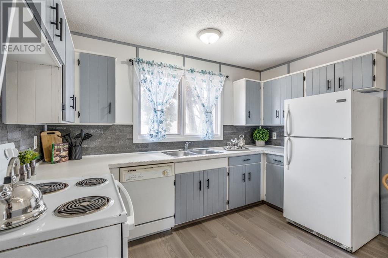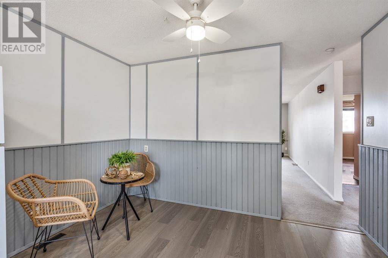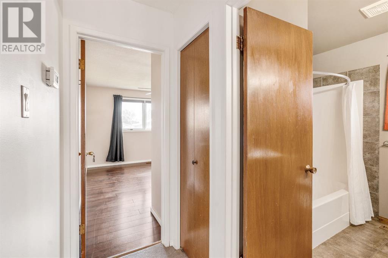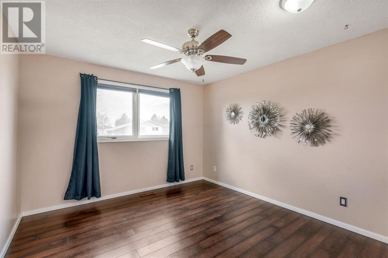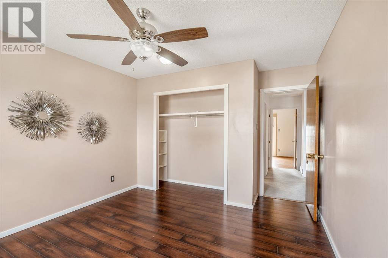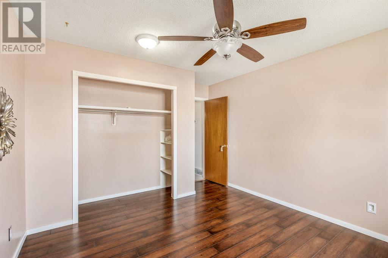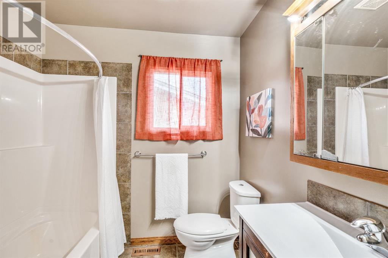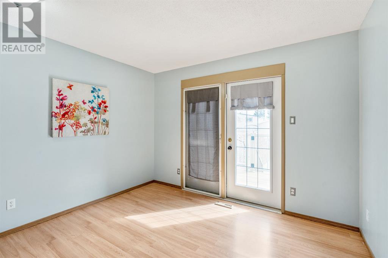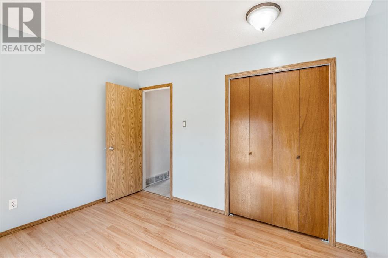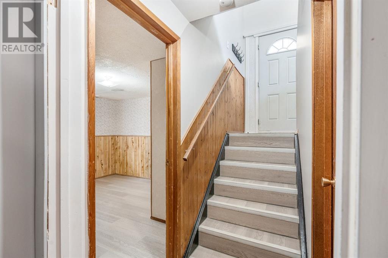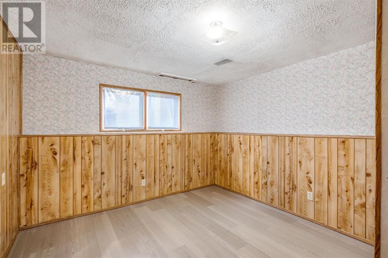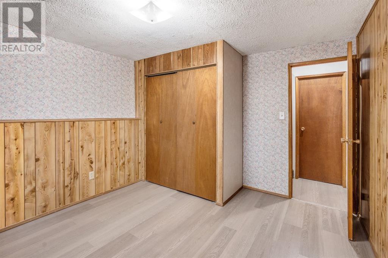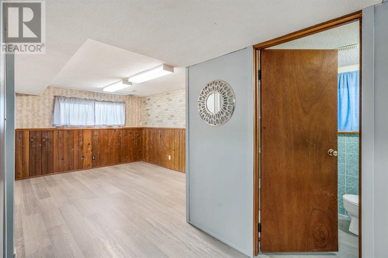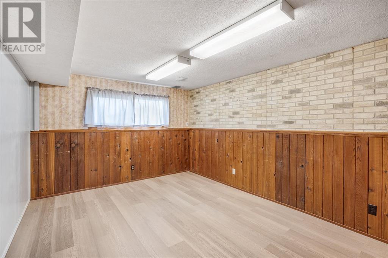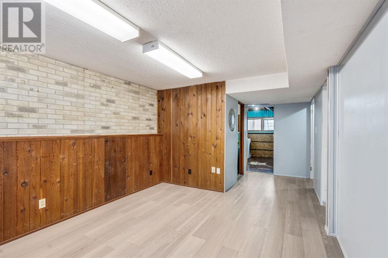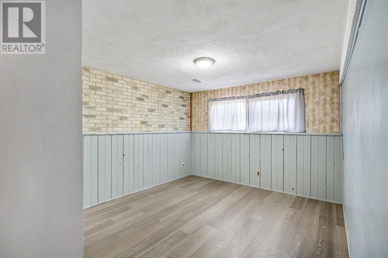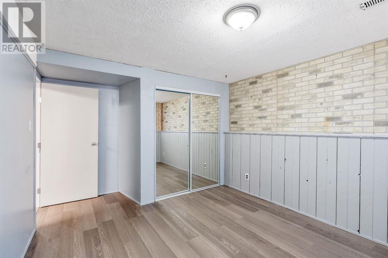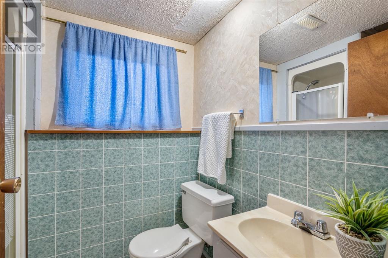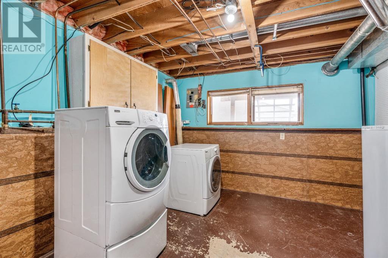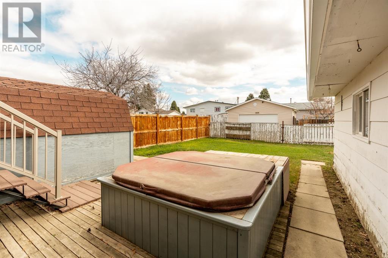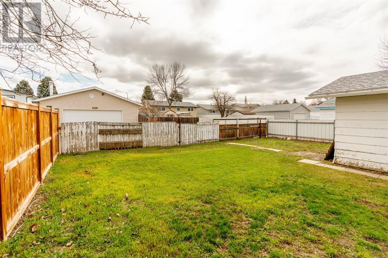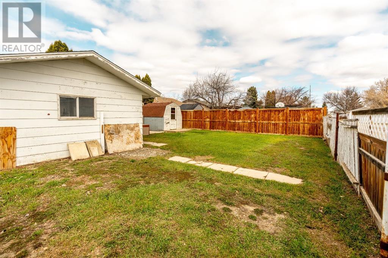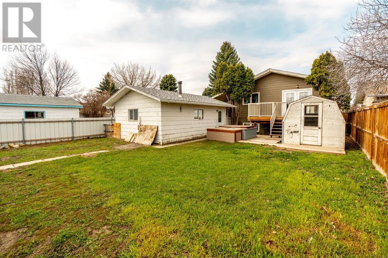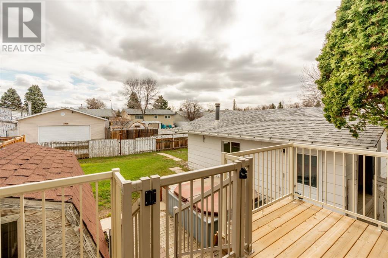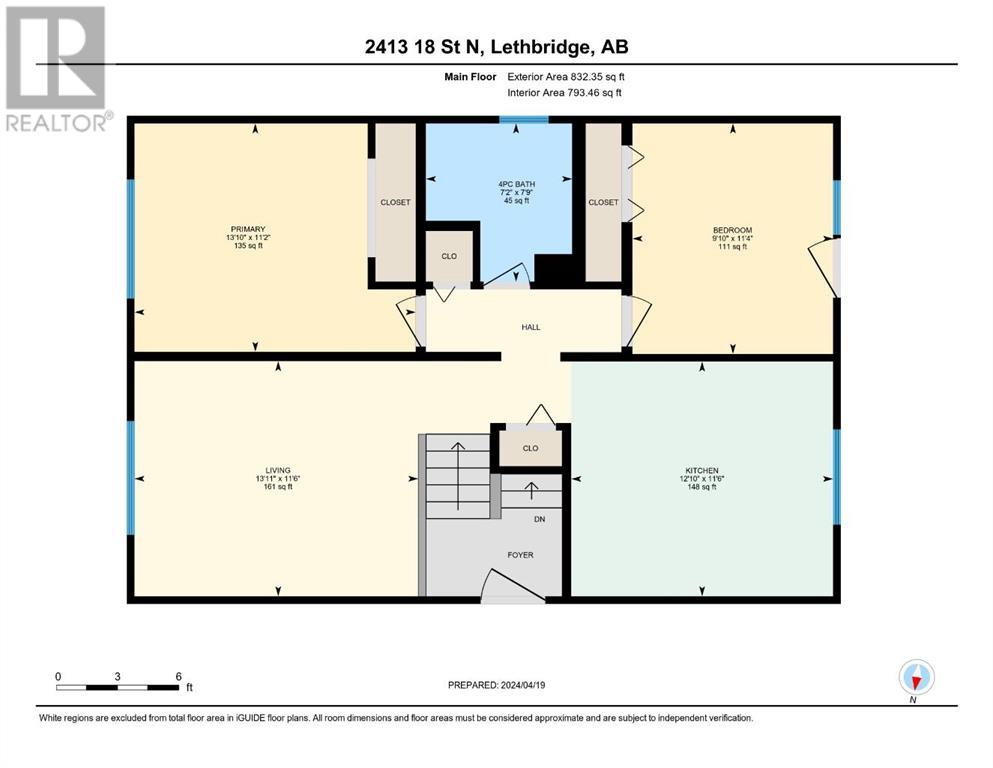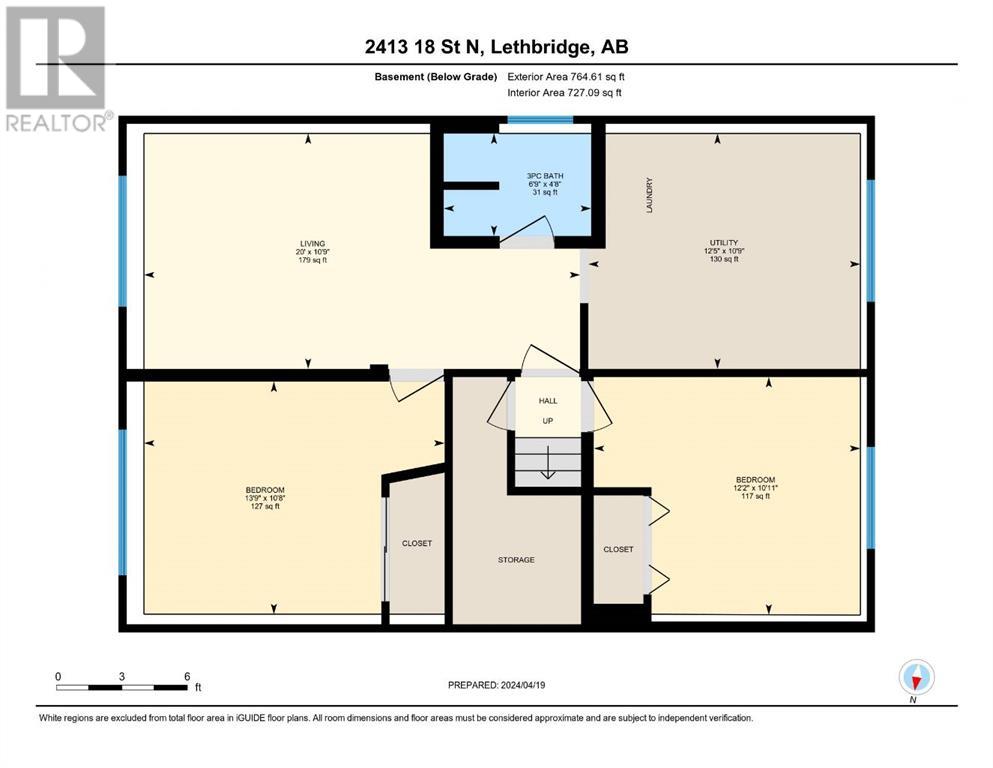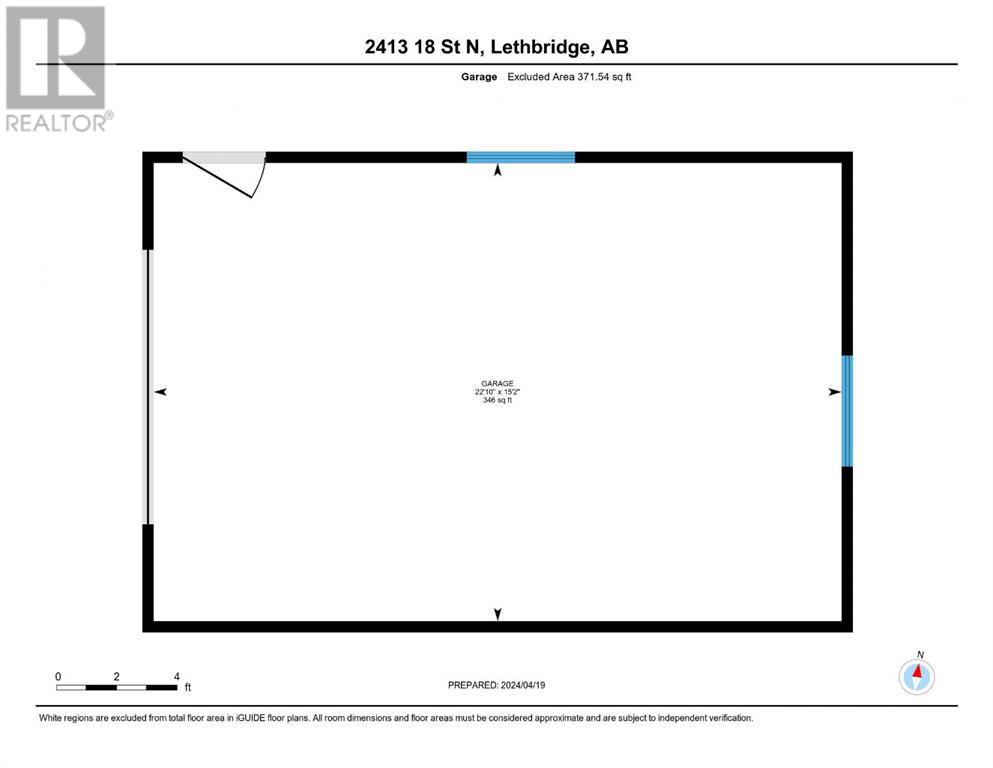4 Bedroom
2 Bathroom
832 sqft
Bi-Level
None
Forced Air
Landscaped
$285,900
Here's a great starter home! It features 2 bedrooms up and 2 down. It's got a cute kitchen and a large living room for entertaining. There's a nice deck off the back of the house with a lower patio as well for back yard BBQ's and parties. You'll find lots of off street parking and a super single garage. The yard is fenced for small children and pets and there's alley access too if you wanted to open the fence to park an RV. Updates include shingles approx 5 years old, new flooring in lower level; updates to main bathroom; hot water tank is a year old; the furnace has been checked out; there's hardy board on the exterior and a newer deck. Put in a little money for some more upgrades, and you'll be home here for a long time! This property is located in a nice neighbourhood on a dead end street, so not a lot of traffic. It's close to schools, and lots of shopping. Call your Realtor to see this gem! (id:48985)
Property Details
|
MLS® Number
|
A2123622 |
|
Property Type
|
Single Family |
|
Community Name
|
Park Meadows |
|
Features
|
See Remarks, Back Lane |
|
Parking Space Total
|
3 |
|
Plan
|
7410364 |
|
Structure
|
Deck |
Building
|
Bathroom Total
|
2 |
|
Bedrooms Above Ground
|
2 |
|
Bedrooms Below Ground
|
2 |
|
Bedrooms Total
|
4 |
|
Appliances
|
Refrigerator, Dishwasher, Stove, Garage Door Opener, Washer & Dryer |
|
Architectural Style
|
Bi-level |
|
Basement Development
|
Finished |
|
Basement Type
|
Full (finished) |
|
Constructed Date
|
1975 |
|
Construction Style Attachment
|
Detached |
|
Cooling Type
|
None |
|
Flooring Type
|
Carpeted, Laminate, Linoleum |
|
Foundation Type
|
Poured Concrete |
|
Heating Type
|
Forced Air |
|
Size Interior
|
832 Sqft |
|
Total Finished Area
|
832 Sqft |
|
Type
|
House |
Parking
|
Carport
|
|
|
Other
|
|
|
Detached Garage
|
1 |
Land
|
Acreage
|
No |
|
Fence Type
|
Fence |
|
Landscape Features
|
Landscaped |
|
Size Depth
|
35.05 M |
|
Size Frontage
|
14.63 M |
|
Size Irregular
|
5520.00 |
|
Size Total
|
5520 Sqft|4,051 - 7,250 Sqft |
|
Size Total Text
|
5520 Sqft|4,051 - 7,250 Sqft |
|
Zoning Description
|
R-l |
Rooms
| Level |
Type |
Length |
Width |
Dimensions |
|
Lower Level |
Family Room |
|
|
13.17 Ft x 10.75 Ft |
|
Lower Level |
Bedroom |
|
|
13.75 Ft x 10.67 Ft |
|
Lower Level |
3pc Bathroom |
|
|
Measurements not available |
|
Lower Level |
Bedroom |
|
|
12.17 Ft x 10.92 Ft |
|
Lower Level |
Furnace |
|
|
12.42 Ft x 10.75 Ft |
|
Main Level |
Living Room |
|
|
13.92 Ft x 11.50 Ft |
|
Main Level |
Other |
|
|
12.83 Ft x 11.50 Ft |
|
Main Level |
Primary Bedroom |
|
|
13.83 Ft x 11.17 Ft |
|
Main Level |
4pc Bathroom |
|
|
Measurements not available |
|
Main Level |
Bedroom |
|
|
11.33 Ft x 9.83 Ft |
https://www.realtor.ca/real-estate/26780384/2413-18th-street-n-lethbridge-park-meadows


