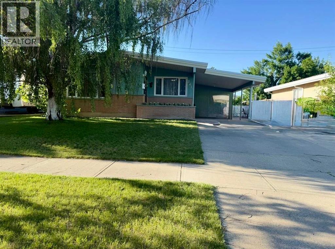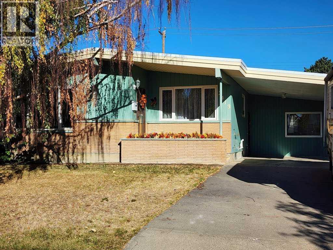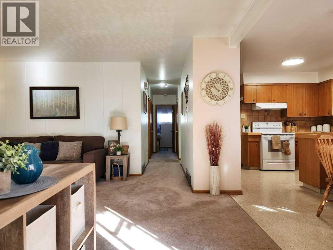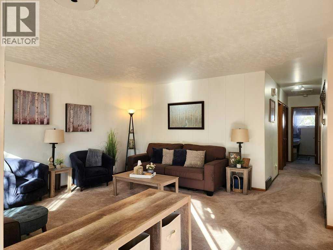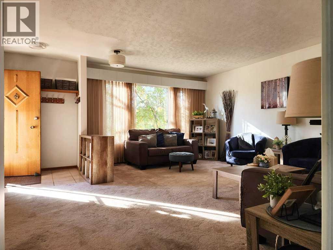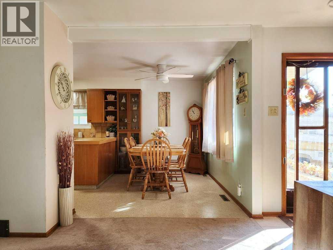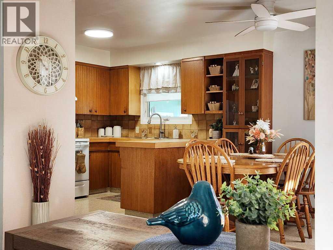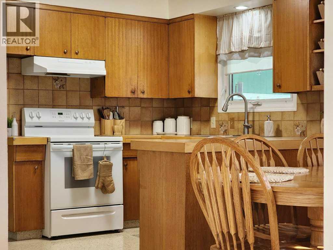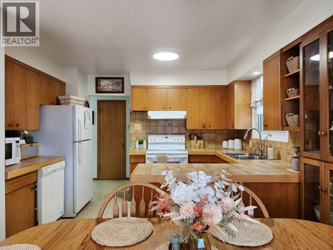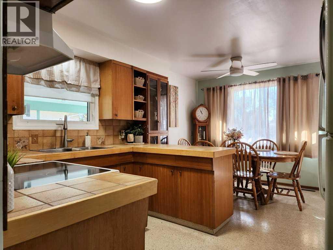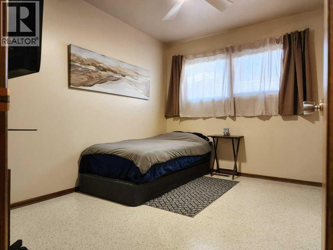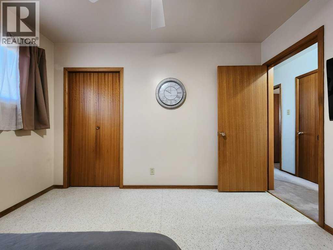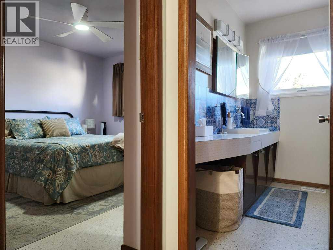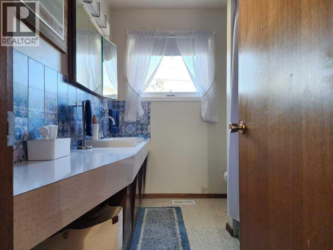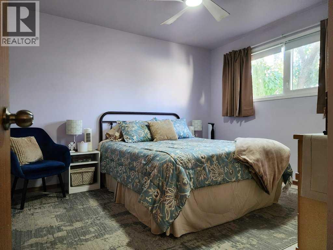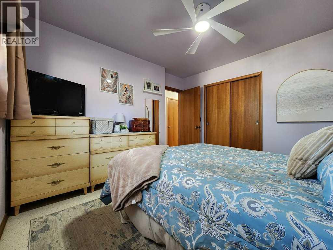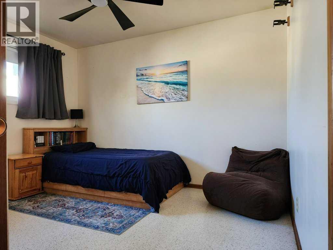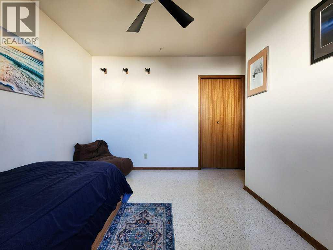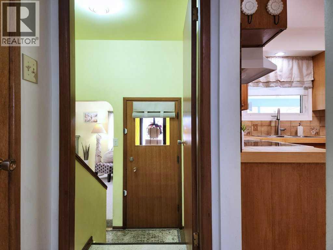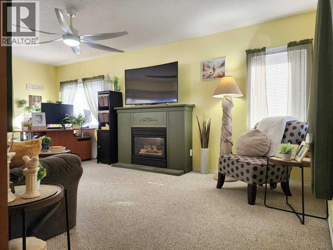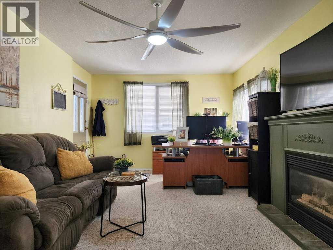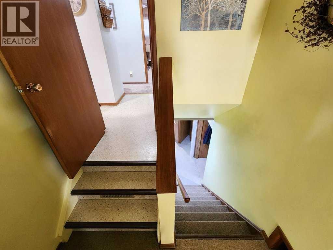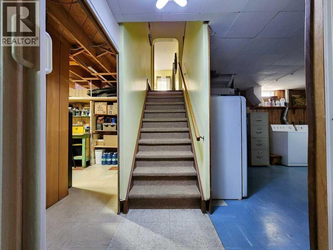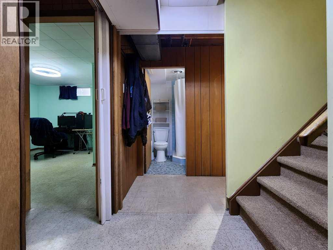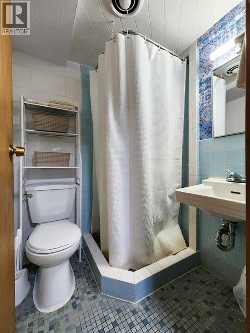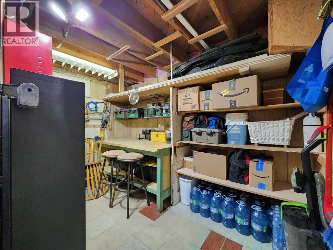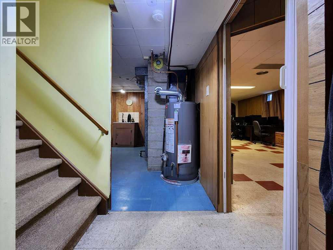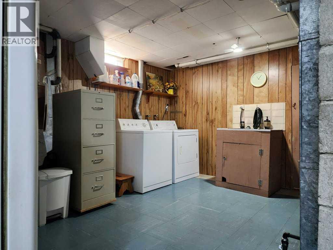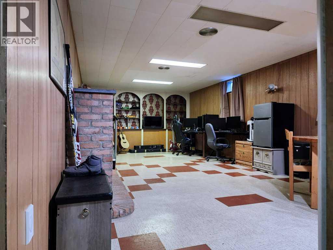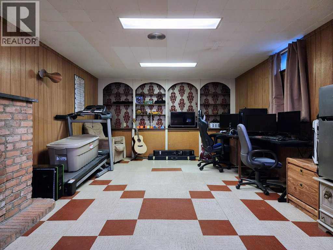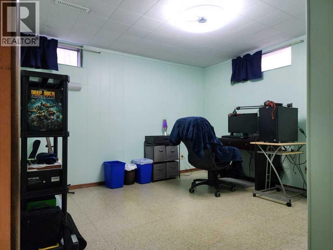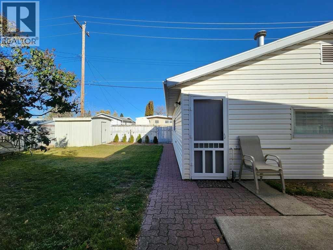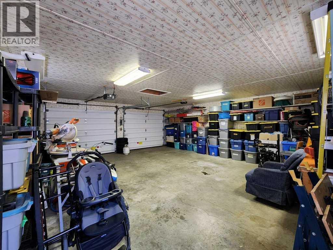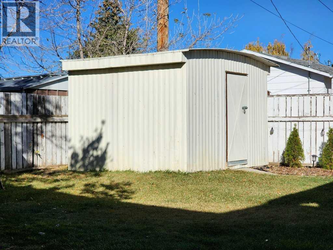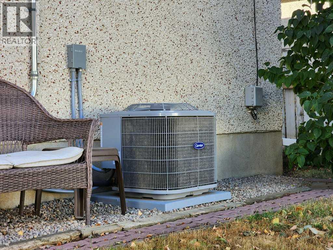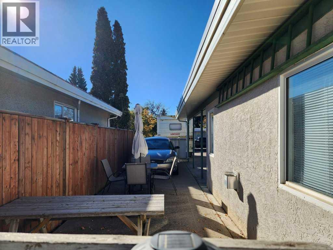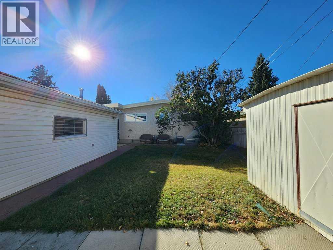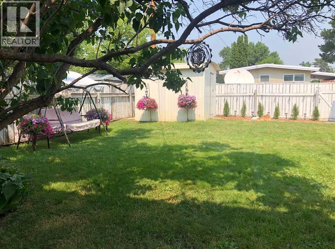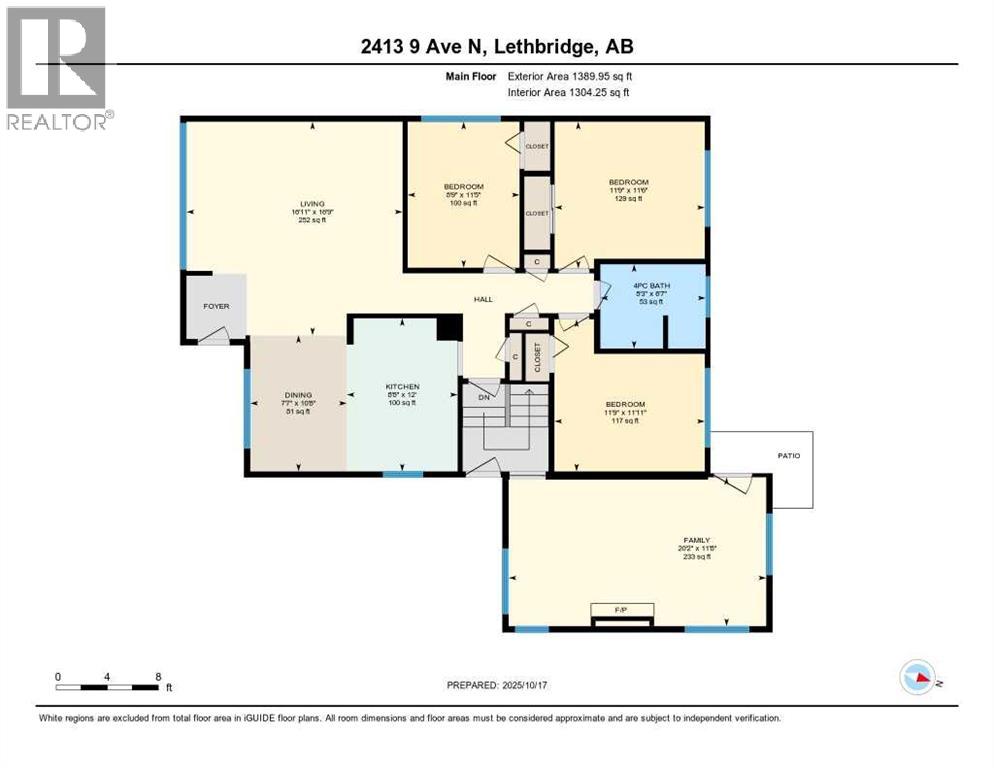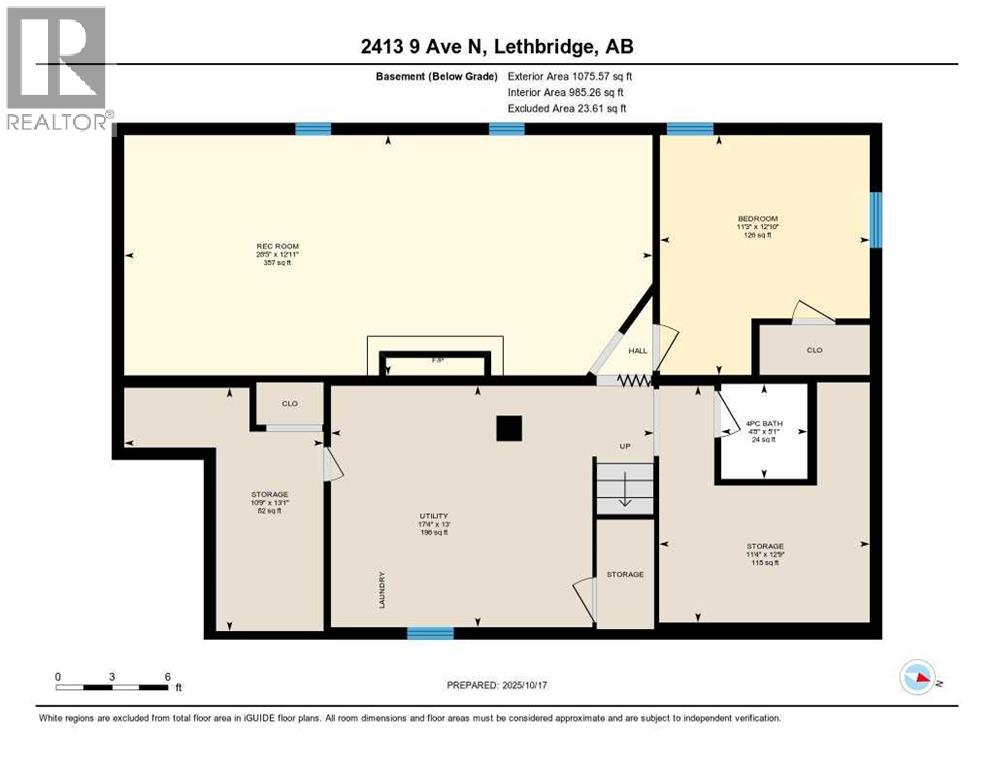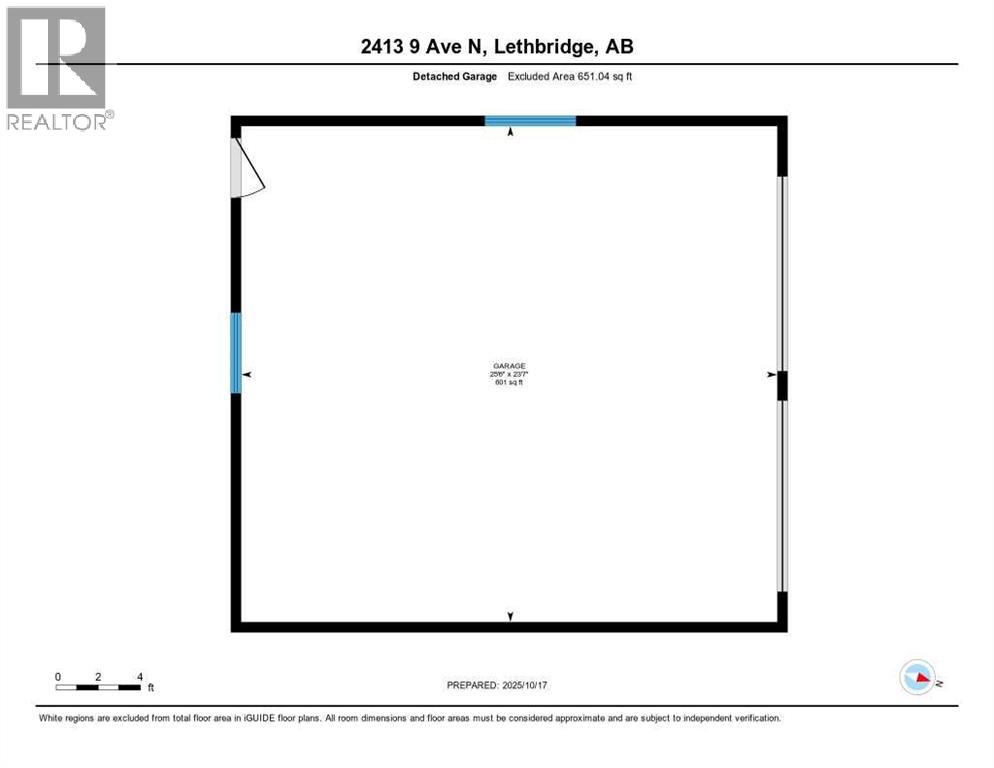4 Bedroom
2 Bathroom
1,390 ft2
Bungalow
Fireplace
Central Air Conditioning
Forced Air
$420,000
This charming 4 bedroom, 2 bathroom home offers comfort, functionality and plenty of room to grow. The main floor features 3 bedrooms, cheerful bright living areas with newer windows and a cozy bonus/family room off of the side entrance that comes complete with a gas fireplace. The lower level includes the 4th bedroom (window not egress), a large games room, a 3-piece bathroom, a generous utility and laundry room that comes with a soaker sink and lots of extra storage space, and a cold room for extra pantry items or canned goods. Most major components have been updated such as the torch down roofing done in 2020, garage shingles in 2014, new hot water tank, furnace and A/C new last year, new light fixtures upstairs, as well as some new plumbing and faucet fixtures. Current owner added heat venting to the bonus/family room as well. Parking is a breeze here with the 26'x24' detached garage in the back, carport and RV parking. This home is centrally located close to schools as well, making it a perfect place to raise your family. (id:48985)
Property Details
|
MLS® Number
|
A2265304 |
|
Property Type
|
Single Family |
|
Community Name
|
Park Meadows |
|
Amenities Near By
|
Park, Schools, Shopping |
|
Features
|
Back Lane |
|
Parking Space Total
|
6 |
|
Plan
|
1041jk |
Building
|
Bathroom Total
|
2 |
|
Bedrooms Above Ground
|
3 |
|
Bedrooms Below Ground
|
1 |
|
Bedrooms Total
|
4 |
|
Appliances
|
Washer, Refrigerator, Stove, Dryer, Hood Fan, Window Coverings, Garage Door Opener |
|
Architectural Style
|
Bungalow |
|
Basement Development
|
Finished |
|
Basement Type
|
Partial (finished) |
|
Constructed Date
|
1964 |
|
Construction Material
|
Wood Frame |
|
Construction Style Attachment
|
Detached |
|
Cooling Type
|
Central Air Conditioning |
|
Exterior Finish
|
Brick |
|
Fireplace Present
|
Yes |
|
Fireplace Total
|
2 |
|
Flooring Type
|
Carpeted, Linoleum, Tile |
|
Foundation Type
|
Poured Concrete |
|
Heating Type
|
Forced Air |
|
Stories Total
|
1 |
|
Size Interior
|
1,390 Ft2 |
|
Total Finished Area
|
1389.95 Sqft |
|
Type
|
House |
Parking
|
Carport
|
|
|
Detached Garage
|
2 |
|
R V
|
|
Land
|
Acreage
|
No |
|
Fence Type
|
Fence |
|
Land Amenities
|
Park, Schools, Shopping |
|
Size Depth
|
33.53 M |
|
Size Frontage
|
16.76 M |
|
Size Irregular
|
6050.00 |
|
Size Total
|
6050 Sqft|4,051 - 7,250 Sqft |
|
Size Total Text
|
6050 Sqft|4,051 - 7,250 Sqft |
|
Zoning Description
|
R-l |
Rooms
| Level |
Type |
Length |
Width |
Dimensions |
|
Basement |
4pc Bathroom |
|
|
5.08 Ft x 4.67 Ft |
|
Basement |
Bedroom |
|
|
12.83 Ft x 11.25 Ft |
|
Basement |
Recreational, Games Room |
|
|
12.92 Ft x 28.42 Ft |
|
Basement |
Storage |
|
|
13.08 Ft x 10.75 Ft |
|
Basement |
Storage |
|
|
12.75 Ft x 11.33 Ft |
|
Basement |
Furnace |
|
|
13.00 Ft x 17.33 Ft |
|
Main Level |
4pc Bathroom |
|
|
6.58 Ft x 8.25 Ft |
|
Main Level |
Bedroom |
|
|
11.92 Ft x 11.75 Ft |
|
Main Level |
Bedroom |
|
|
11.42 Ft x 8.75 Ft |
|
Main Level |
Bedroom |
|
|
11.50 Ft x 11.75 Ft |
|
Main Level |
Dining Room |
|
|
10.67 Ft x 7.58 Ft |
|
Main Level |
Family Room |
|
|
11.67 Ft x 20.17 Ft |
|
Main Level |
Living Room |
|
|
16.75 Ft x 16.92 Ft |
|
Main Level |
Eat In Kitchen |
|
|
12.00 Ft x 8.67 Ft |
https://www.realtor.ca/real-estate/29006800/2413-9-avenue-n-lethbridge-park-meadows


