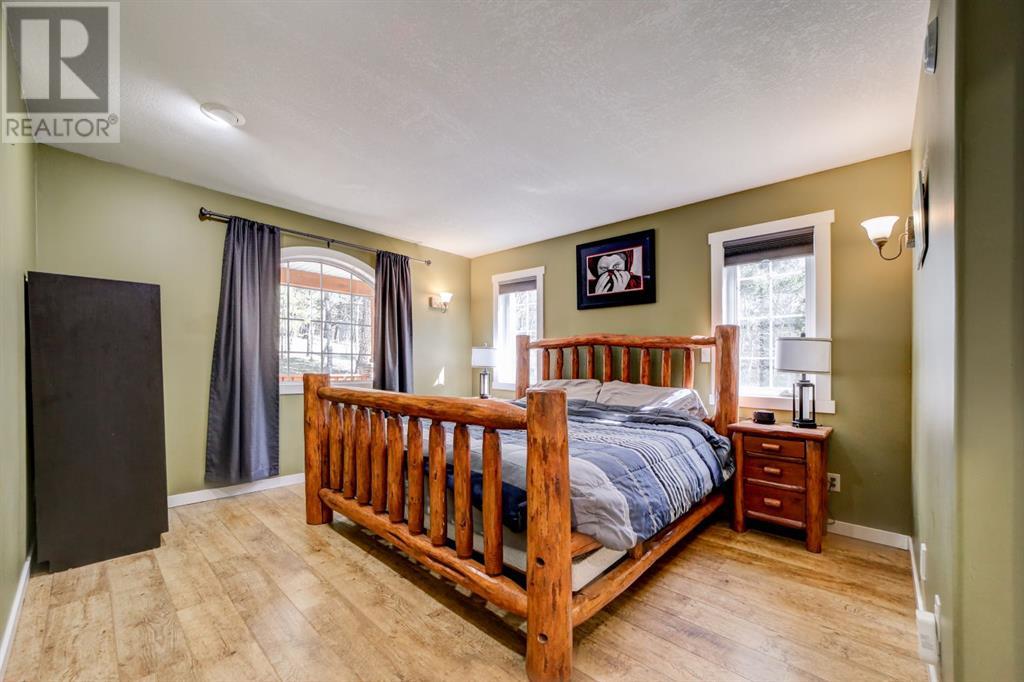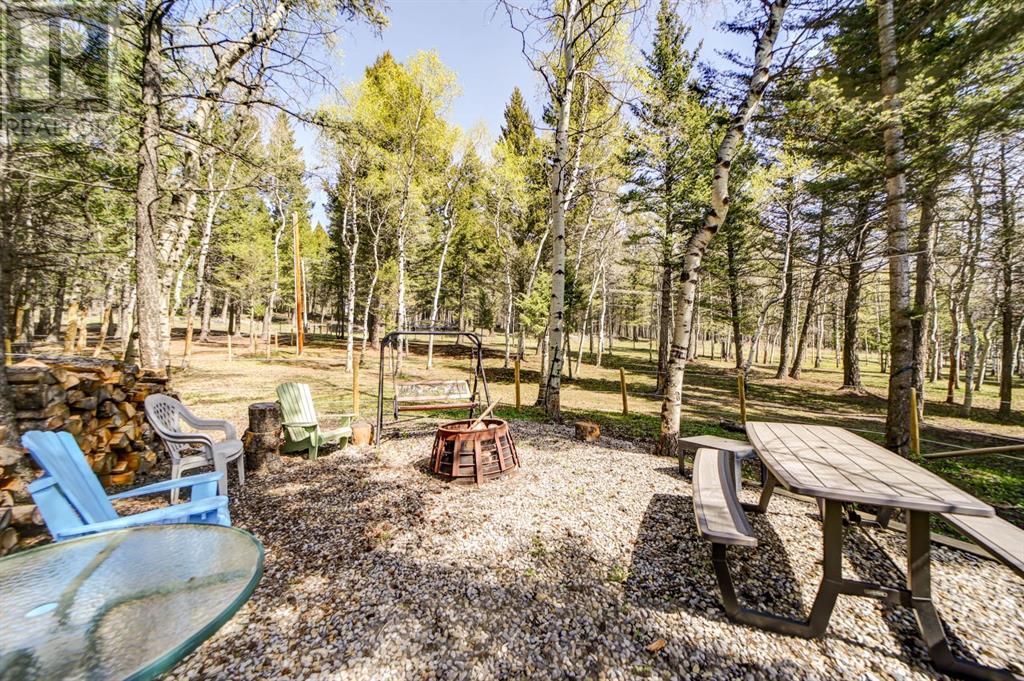4 Bedroom
4 Bathroom
1,924 ft2
Fireplace
None
In Floor Heating
Acreage
$1,099,000
Nestled in a peaceful, quiet location, this 4 bedroom, 3 bathroom home on a 3-acre property offers the perfect combination of privacy, functionality, and natural beauty. Built in 2004, the 1.5-story, 1924 sq. ft. home provides a spacious, open-concept design that includes a large veranda at the front and back, perfect for enjoying the surrounding trees and tranquility.The main floor features a welcoming kitchen, dining, and living area, with abundant natural light and plenty of space for entertaining. The primary bedroom on the main floor is a private retreat, complete with a walk-in closet and an expansive en-suite bathroom, featuring a luxurious soaker tub for ultimate relaxation. A convenient half bath completes the main floor. All three levels of the home have in floor heat, with each room on its own thermostat. Upstairs, you’ll find an open loft area that can be used as an office, reading nook, or extra living space. Two additional generously sized bedrooms and a full bathroom provide comfort and privacy for family or guests. The lower level is completely finished with a large rec/games room, bedroom, den, full bathroom and lots of storage.For those with animals this property is set up for outdoor living. The perimeter is fenced with no climb pet fencing, cross fencing done in horse safe poly line. The property also backs onto Crown land, providing direct access to trails that connect to the McGillivray staging area for outdoor adventures.The outbuildings on the property are equally impressive. A 36 x 60 shop, built in 2012, is a standout feature. It includes three 10 x 10 garage doors, in-floor heating, a half bathroom, and running water—ideal for a workshop, storage, or hobby space.Whether you’re a horse enthusiast or simply looking for a peaceful acreage to call home, this property offers the best of both worlds—privacy, comfort, and easy access to nature. Schedule a viewing today with your REALTOR to experience the charm and potential of this e xceptional property. (id:48985)
Property Details
|
MLS® Number
|
A2219907 |
|
Property Type
|
Single Family |
|
Community Features
|
Fishing |
|
Features
|
Cul-de-sac, Treed, No Neighbours Behind, No Smoking Home |
|
Plan
|
8510906 |
|
Structure
|
Deck |
Building
|
Bathroom Total
|
4 |
|
Bedrooms Above Ground
|
3 |
|
Bedrooms Below Ground
|
1 |
|
Bedrooms Total
|
4 |
|
Appliances
|
Refrigerator, Water Softener, Range - Electric, Dishwasher, Microwave Range Hood Combo, Washer & Dryer |
|
Basement Development
|
Finished |
|
Basement Type
|
Full (finished) |
|
Constructed Date
|
2004 |
|
Construction Material
|
Poured Concrete |
|
Construction Style Attachment
|
Detached |
|
Cooling Type
|
None |
|
Exterior Finish
|
Concrete, Vinyl Siding |
|
Fireplace Present
|
Yes |
|
Fireplace Total
|
1 |
|
Flooring Type
|
Ceramic Tile, Hardwood, Tile |
|
Foundation Type
|
Poured Concrete |
|
Half Bath Total
|
1 |
|
Heating Type
|
In Floor Heating |
|
Stories Total
|
2 |
|
Size Interior
|
1,924 Ft2 |
|
Total Finished Area
|
1923.98 Sqft |
|
Type
|
House |
|
Utility Water
|
Well, Private Utility |
Parking
|
Attached Garage
|
2 |
|
Detached Garage
|
1 |
Land
|
Acreage
|
Yes |
|
Fence Type
|
Cross Fenced, Fence |
|
Sewer
|
Septic Field, Septic Tank |
|
Size Irregular
|
3.06 |
|
Size Total
|
3.06 Ac|2 - 4.99 Acres |
|
Size Total Text
|
3.06 Ac|2 - 4.99 Acres |
|
Zoning Description
|
Gcr |
Rooms
| Level |
Type |
Length |
Width |
Dimensions |
|
Second Level |
4pc Bathroom |
|
|
Measurements not available |
|
Basement |
Bedroom |
|
|
14.33 Ft x 11.58 Ft |
|
Lower Level |
3pc Bathroom |
|
|
Measurements not available |
|
Lower Level |
Recreational, Games Room |
|
|
27.17 Ft x 21.75 Ft |
|
Main Level |
2pc Bathroom |
|
|
Measurements not available |
|
Main Level |
4pc Bathroom |
|
|
Measurements not available |
|
Main Level |
Primary Bedroom |
|
|
18.50 Ft x 12.00 Ft |
|
Main Level |
Dining Room |
|
|
14.92 Ft x 10.67 Ft |
|
Main Level |
Kitchen |
|
|
15.42 Ft x 10.75 Ft |
|
Main Level |
Laundry Room |
|
|
5.92 Ft x 9.08 Ft |
|
Main Level |
Living Room |
|
|
14.92 Ft x 15.08 Ft |
|
Upper Level |
Bedroom |
|
|
15.33 Ft x 10.75 Ft |
|
Upper Level |
Bedroom |
|
|
22.67 Ft x 12.00 Ft |
https://www.realtor.ca/real-estate/28293783/2414-65-street-coleman




















































