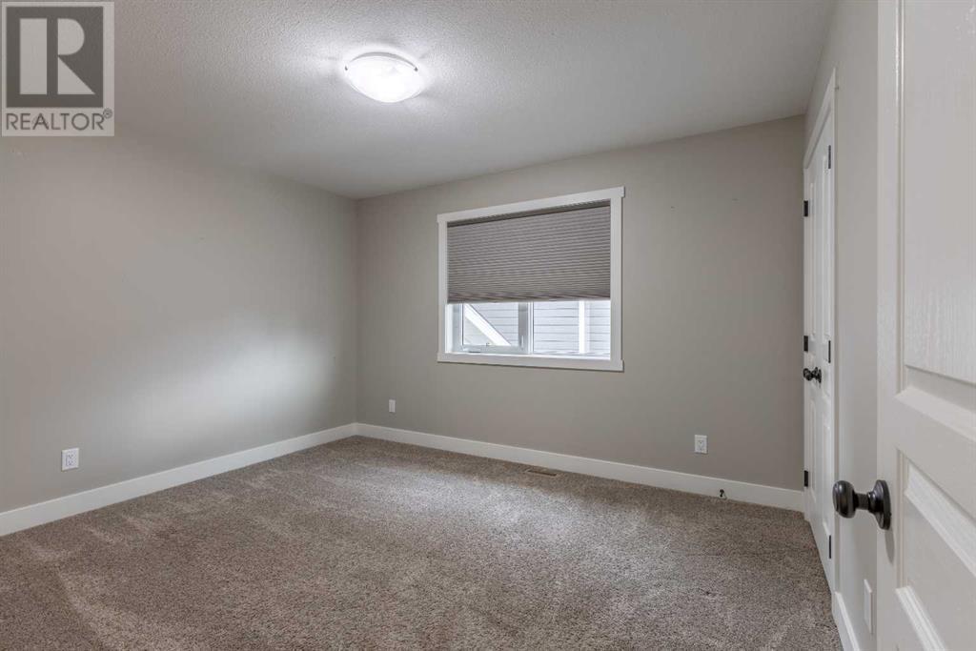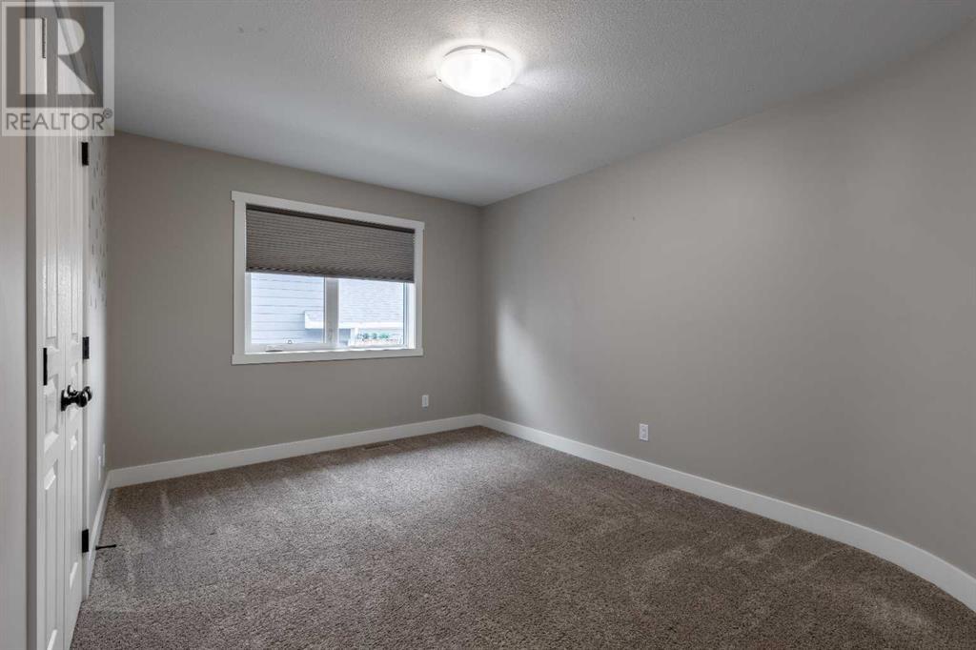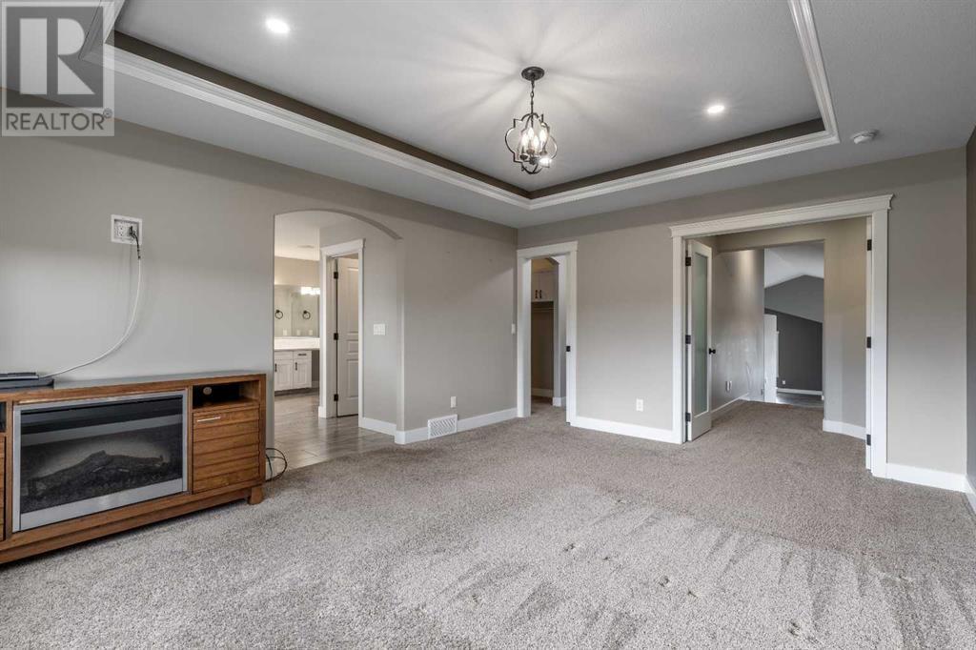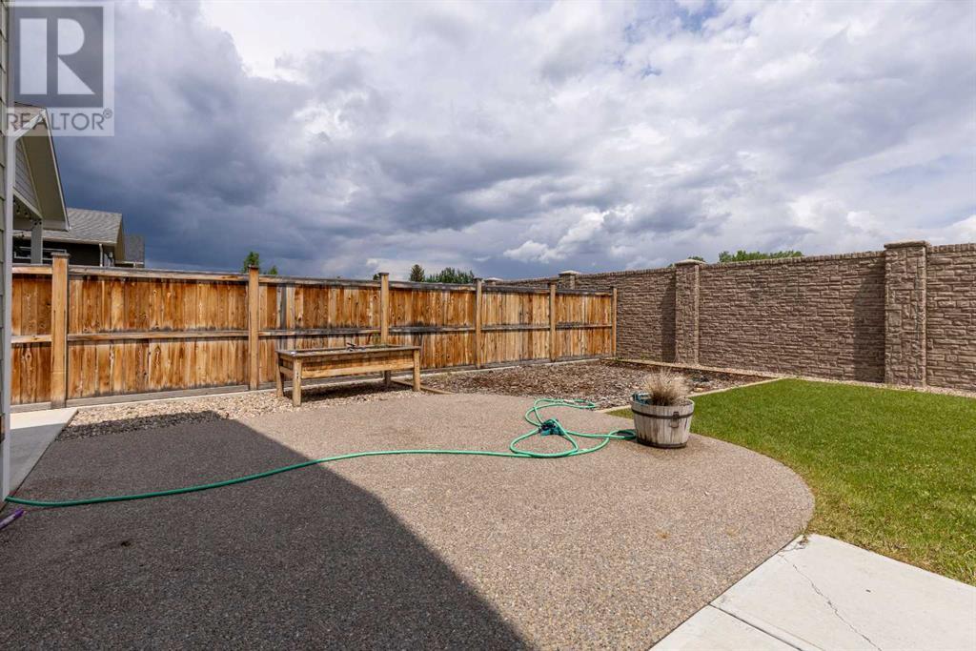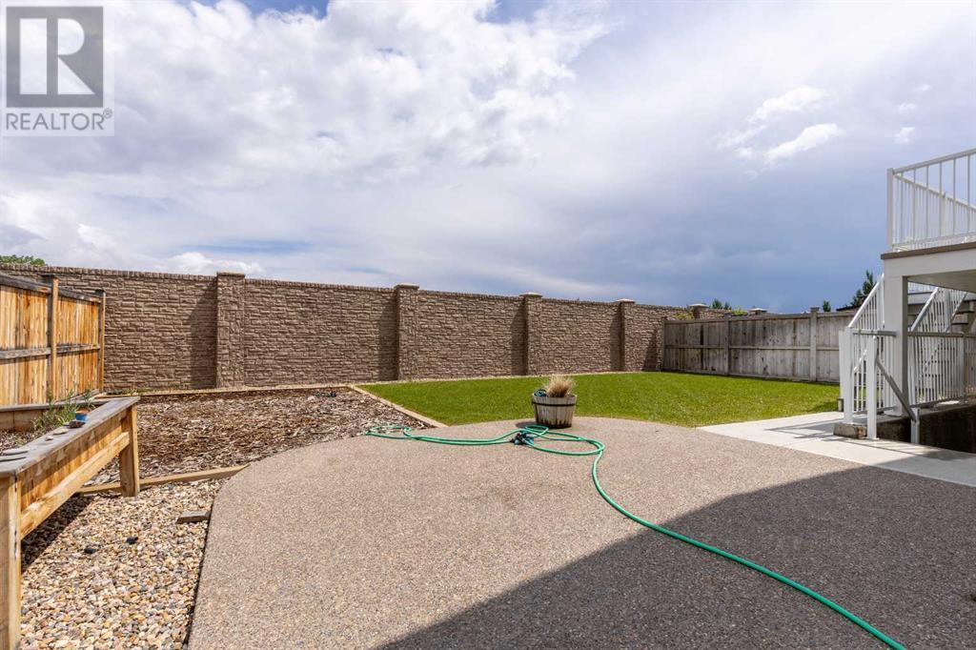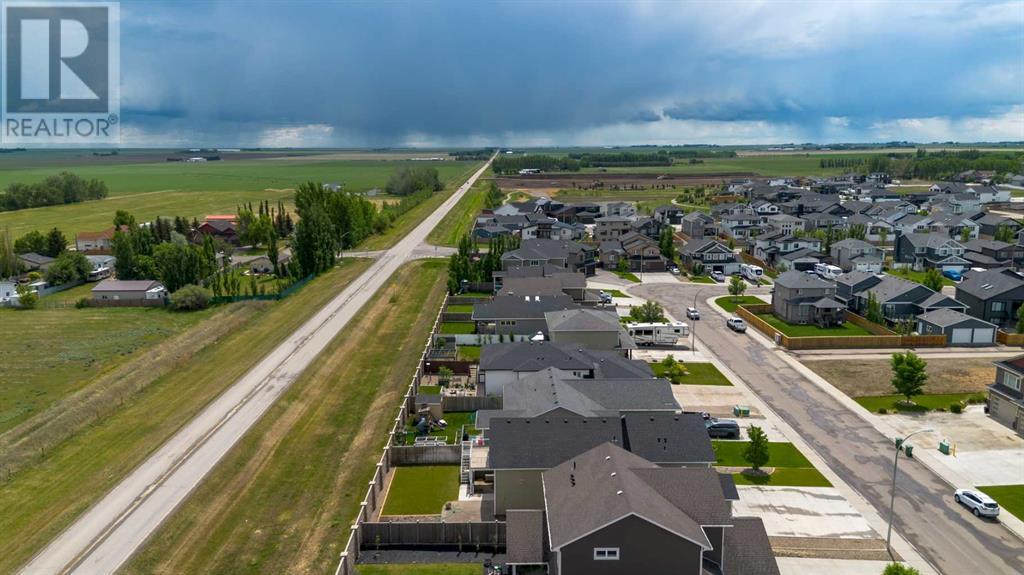2418 Aspen Drive Coaldale, Alberta T1M 0E6
Contact Us
Contact us for more information
$700,000
A spacious, custom home with high end finishes and no rear neighbours! This bi-level bonus offers plentiful parking with a triple attached heated garage and extended driveway, one of the great benefits of the Cottonwood community! There's a grand covered entrance as you approach this home with soaring ceilings in the foyer, a built-in storage bench and ambiance lighting in the stairs. The quartz kitchen offers a ton of counter space with elongated cabinetry extending into the dining room and a bonus coffee station. There's a gas cook top, corner pantry and 2 skylights in the vaulted ceiling that bring in natural light to the kitchen. The living room is centred around the gas fireplace with built-ins flanking both sides. There are 2 bedrooms that share the main floor along with a 4 piece bathroom and spacious laundry room, complete with sink! Heading upstairs, there is a well sized primary suite with HUGE 5 piece en-suite bathroom and walk-in closet with great shelving options. The walk-up to grade basement has a wet bar, secondary gas fireplace, storage area, two additional bedrooms (both with walk-in closets), 4 piece bathroom and a covered patio under the deck! The yard is landscaped, has a solid stone fence, patio and is only a few blocks from Cottonwood Park! (id:48985)
Open House
This property has open houses!
12:00 pm
Ends at:1:30 pm
Hosted by Davie Salcedo
1:00 pm
Ends at:2:30 pm
Hosted by Carmen Brewerton
Property Details
| MLS® Number | A2227324 |
| Property Type | Single Family |
| Amenities Near By | Park, Playground, Schools, Shopping |
| Features | Wet Bar, No Neighbours Behind |
| Parking Space Total | 6 |
| Plan | 1512557 |
| Structure | Deck |
Building
| Bathroom Total | 3 |
| Bedrooms Above Ground | 3 |
| Bedrooms Below Ground | 2 |
| Bedrooms Total | 5 |
| Appliances | Refrigerator, Cooktop - Gas, Dishwasher, Microwave, Oven - Built-in, Hood Fan, Window Coverings, Garage Door Opener, Washer & Dryer |
| Architectural Style | Bi-level |
| Basement Development | Finished |
| Basement Features | Walk-up |
| Basement Type | Full (finished) |
| Constructed Date | 2018 |
| Construction Style Attachment | Detached |
| Cooling Type | Central Air Conditioning |
| Exterior Finish | Brick, Composite Siding |
| Fireplace Present | Yes |
| Fireplace Total | 2 |
| Flooring Type | Carpeted, Tile, Vinyl |
| Foundation Type | Poured Concrete |
| Heating Type | Forced Air |
| Size Interior | 1,998 Ft2 |
| Total Finished Area | 1998 Sqft |
| Type | House |
Parking
| Attached Garage | 3 |
Land
| Acreage | No |
| Fence Type | Fence |
| Land Amenities | Park, Playground, Schools, Shopping |
| Landscape Features | Landscaped, Lawn |
| Size Depth | 44.5 M |
| Size Frontage | 15.85 M |
| Size Irregular | 7598.00 |
| Size Total | 7598 Sqft|7,251 - 10,889 Sqft |
| Size Total Text | 7598 Sqft|7,251 - 10,889 Sqft |
| Zoning Description | R1a |
Rooms
| Level | Type | Length | Width | Dimensions |
|---|---|---|---|---|
| Basement | 4pc Bathroom | Measurements not available | ||
| Basement | Bedroom | 11.83 Ft x 14.42 Ft | ||
| Basement | Bedroom | 15.33 Ft x 13.00 Ft | ||
| Basement | Family Room | 17.33 Ft x 22.83 Ft | ||
| Basement | Furnace | 9.92 Ft x 16.08 Ft | ||
| Main Level | 4pc Bathroom | Measurements not available | ||
| Main Level | Bedroom | 15.25 Ft x 10.33 Ft | ||
| Main Level | Bedroom | 10.67 Ft x 12.58 Ft | ||
| Main Level | Dining Room | 14.00 Ft x 9.00 Ft | ||
| Main Level | Foyer | 14.50 Ft x 6.50 Ft | ||
| Main Level | Kitchen | 18.75 Ft x 14.25 Ft | ||
| Main Level | Living Room | 17.08 Ft x 15.58 Ft | ||
| Upper Level | 5pc Bathroom | Measurements not available | ||
| Upper Level | Primary Bedroom | 13.08 Ft x 16.17 Ft | ||
| Upper Level | Other | 14.67 Ft x 7.08 Ft |
https://www.realtor.ca/real-estate/28417101/2418-aspen-drive-coaldale


















