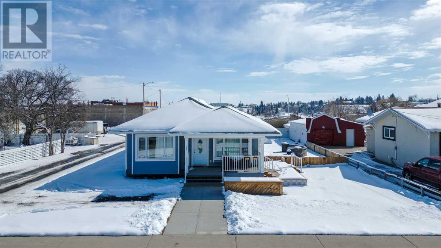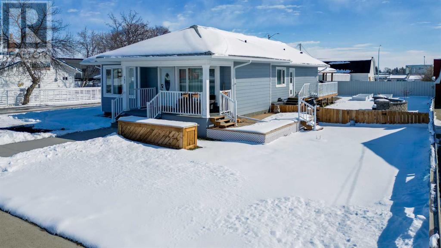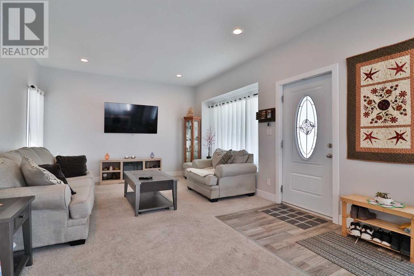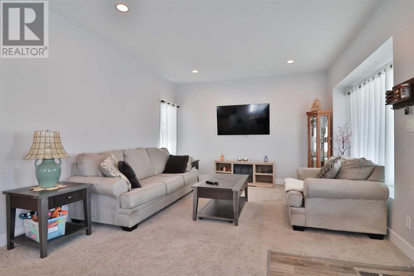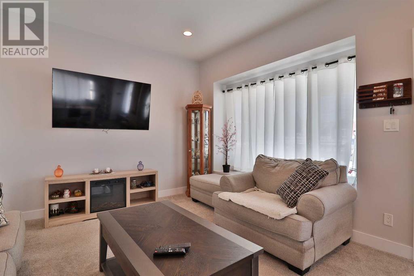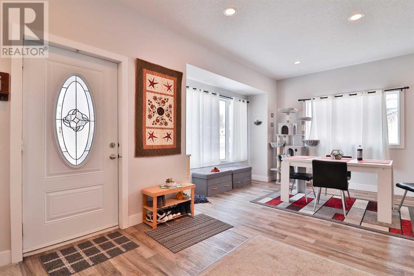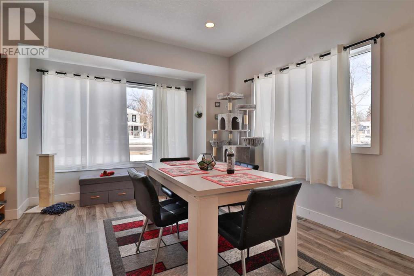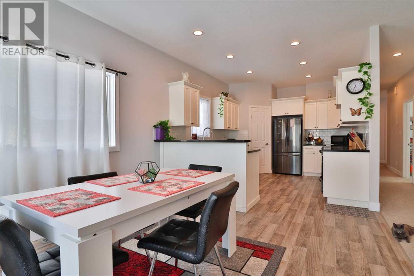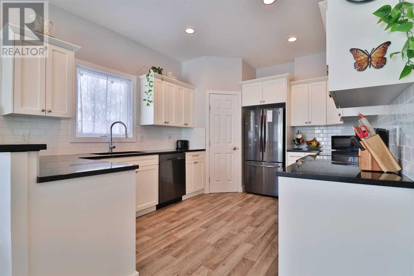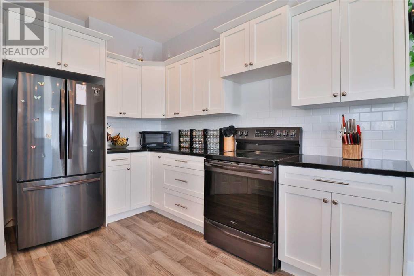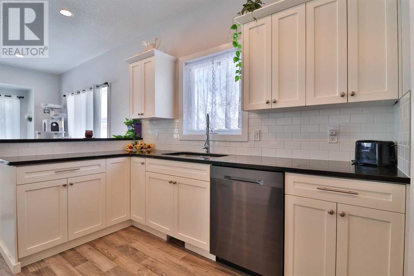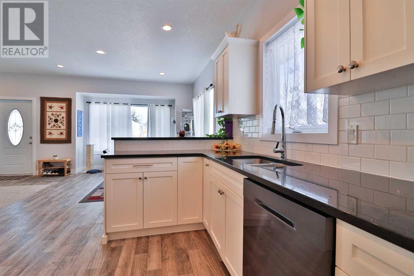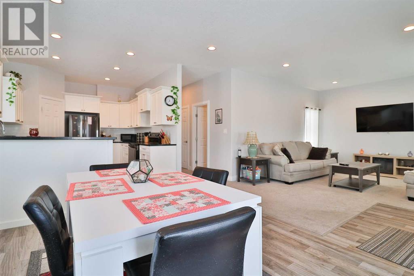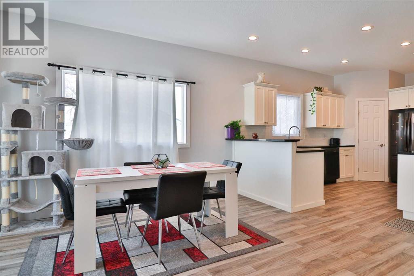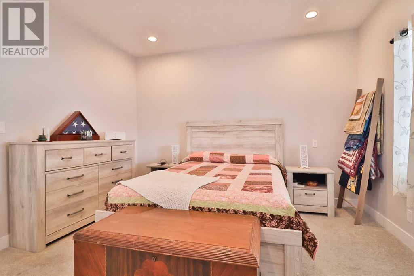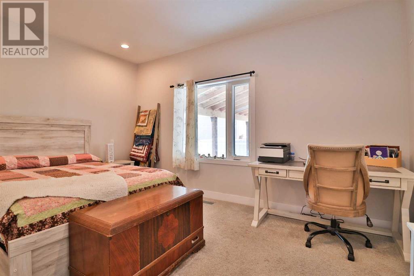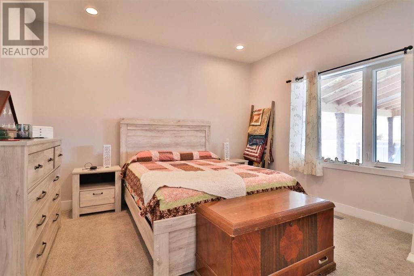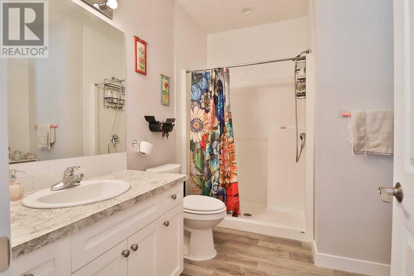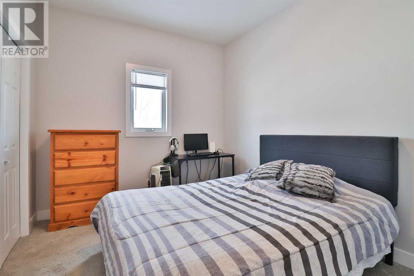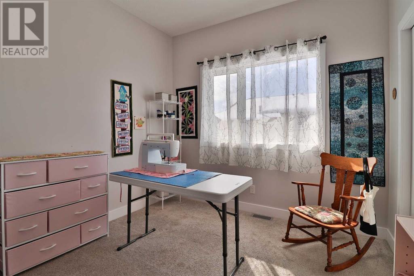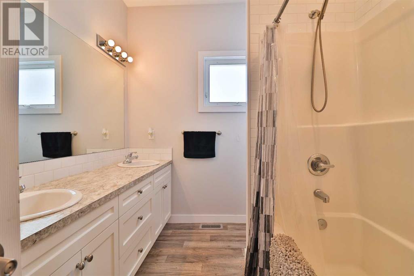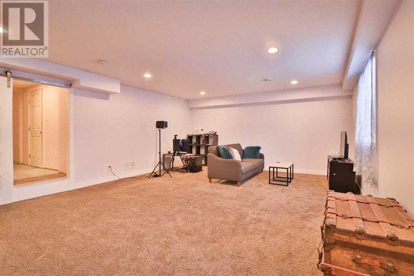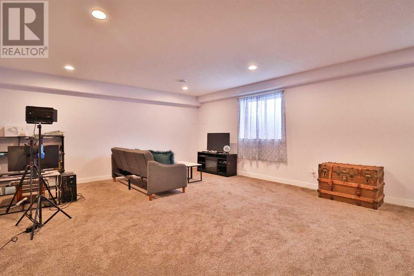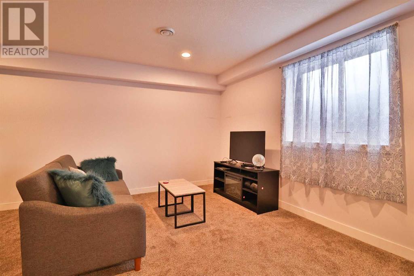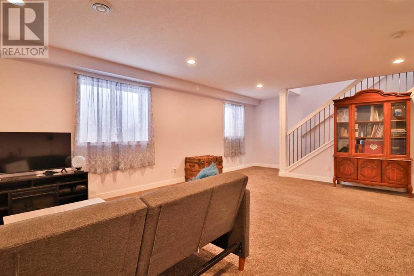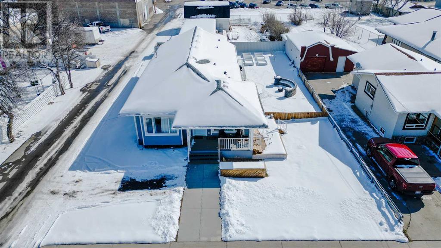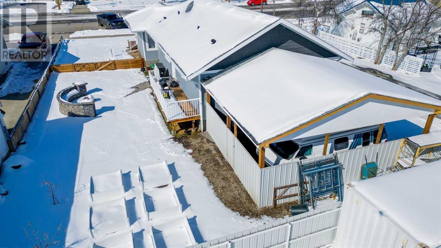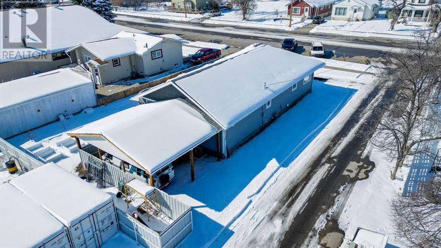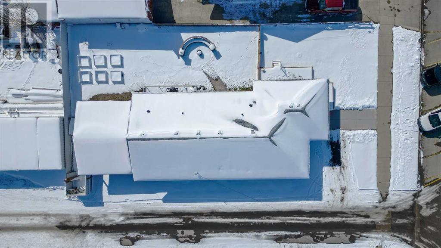3 Bedroom
3 Bathroom
1606.81 sqft
Bungalow
None
Forced Air
Garden Area, Landscaped
$315,000
Renovations and updates galore in this fantastic, centrally located, bungalow style home! From the exterior with a new, huge carport, garden boxes, fire pit area, and several decks to the interior with new flooring, cabinets, and countertops this home is ready for you and your family to move on in and enjoy! Upstairs there are three bedrooms and two full bathrooms, including a three piece ensuite bathroom in the primary bedroom! The home has new windows, a fenced in yard, and is located just a block from the town centre! Upstairs you will appreciate the spacious kitchen with its granite countertops, soft-close cabinetry, and open concept living and dining rooms. Downstairs there is a large family room, a den that could be used as an office or play room, and a massive storage room. There is also a roughed in third bathroom downstairs that is all ready to go and comes with a brand-new vanity, shower, and flooring so you just need a toilet and you’re all set! This home has tons of on street and off street parking as well as a side-alley for your convenience. If you’ve been waiting for a very well-kept home, wait no longer!! This home awaits its next owner and that could very well be you! Call your favourite REALTOR® and book your showing today! (id:48985)
Property Details
|
MLS® Number
|
A2114587 |
|
Property Type
|
Single Family |
|
Parking Space Total
|
4 |
|
Plan
|
1311463 |
|
Structure
|
Deck |
Building
|
Bathroom Total
|
3 |
|
Bedrooms Above Ground
|
3 |
|
Bedrooms Total
|
3 |
|
Appliances
|
Washer, Refrigerator, Dishwasher, Stove, Dryer, Window Coverings |
|
Architectural Style
|
Bungalow |
|
Basement Development
|
Finished |
|
Basement Type
|
Full (finished) |
|
Constructed Date
|
1950 |
|
Construction Style Attachment
|
Detached |
|
Cooling Type
|
None |
|
Exterior Finish
|
Composite Siding |
|
Flooring Type
|
Carpeted, Vinyl |
|
Foundation Type
|
Poured Concrete |
|
Heating Type
|
Forced Air |
|
Stories Total
|
1 |
|
Size Interior
|
1606.81 Sqft |
|
Total Finished Area
|
1606.81 Sqft |
|
Type
|
House |
Parking
Land
|
Acreage
|
No |
|
Fence Type
|
Fence |
|
Landscape Features
|
Garden Area, Landscaped |
|
Size Depth
|
36.57 M |
|
Size Frontage
|
19.81 M |
|
Size Irregular
|
0.18 |
|
Size Total
|
0.18 Ac|7,251 - 10,889 Sqft |
|
Size Total Text
|
0.18 Ac|7,251 - 10,889 Sqft |
|
Zoning Description
|
R |
Rooms
| Level |
Type |
Length |
Width |
Dimensions |
|
Basement |
3pc Bathroom |
|
|
6.67 Ft x 7.75 Ft |
|
Basement |
Recreational, Games Room |
|
|
24.25 Ft x 16.33 Ft |
|
Basement |
Storage |
|
|
10.92 Ft x 13.17 Ft |
|
Basement |
Storage |
|
|
3.25 Ft x 8.33 Ft |
|
Basement |
Storage |
|
|
12.75 Ft x 17.83 Ft |
|
Basement |
Furnace |
|
|
11.33 Ft x 5.08 Ft |
|
Main Level |
3pc Bathroom |
|
|
9.75 Ft x 7.67 Ft |
|
Main Level |
5pc Bathroom |
|
|
9.92 Ft x 7.33 Ft |
|
Main Level |
Bedroom |
|
|
9.92 Ft x 9.58 Ft |
|
Main Level |
Bedroom |
|
|
10.92 Ft x 9.50 Ft |
|
Main Level |
Dining Room |
|
|
11.17 Ft x 13.75 Ft |
|
Main Level |
Kitchen |
|
|
11.17 Ft x 14.17 Ft |
|
Main Level |
Laundry Room |
|
|
5.75 Ft x 6.75 Ft |
|
Main Level |
Living Room |
|
|
17.92 Ft x 13.00 Ft |
|
Main Level |
Other |
|
|
10.25 Ft x 5.50 Ft |
|
Main Level |
Primary Bedroom |
|
|
14.92 Ft x 12.83 Ft |
|
Main Level |
Other |
|
|
10.92 Ft x 4.50 Ft |
https://www.realtor.ca/real-estate/26676456/242-1-street-w-cardston


