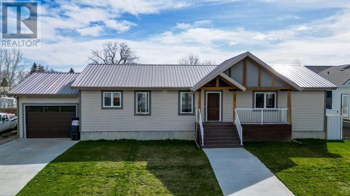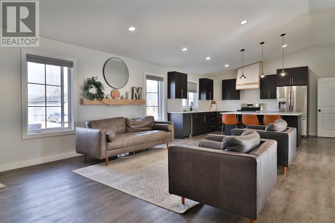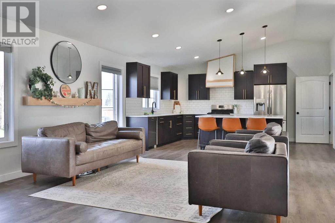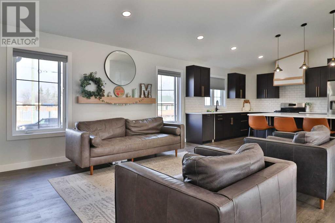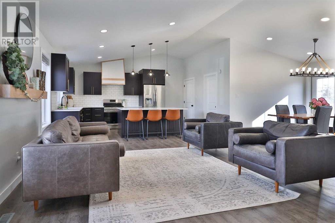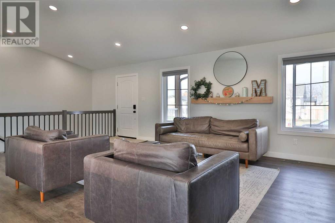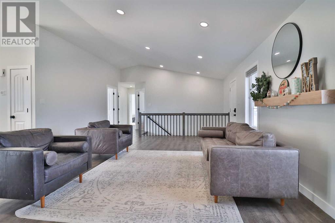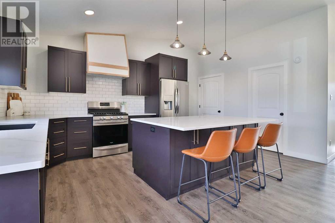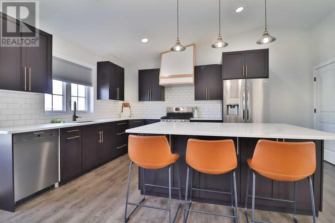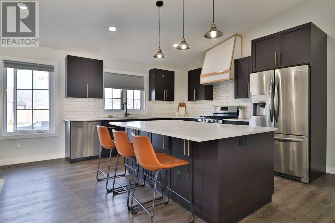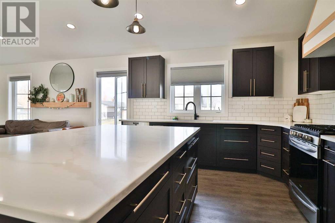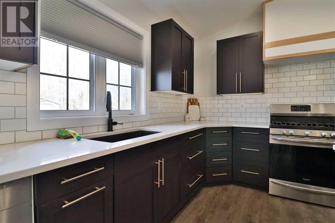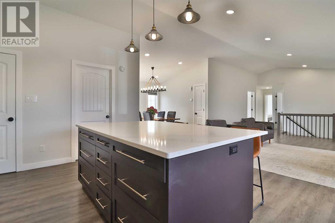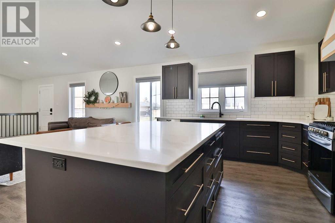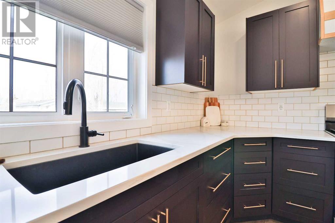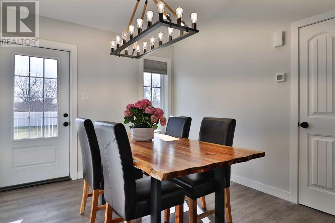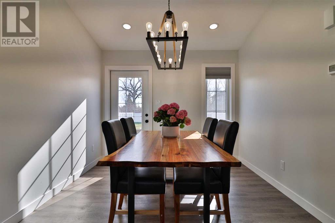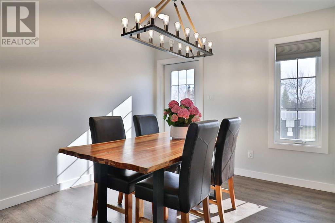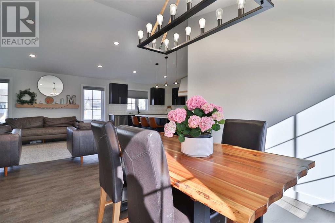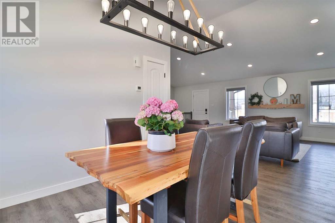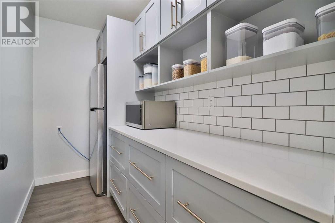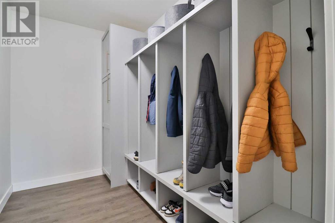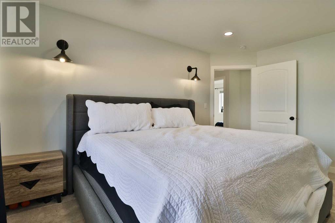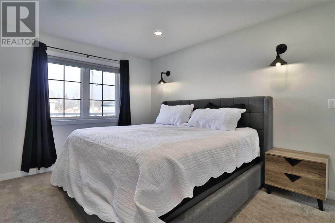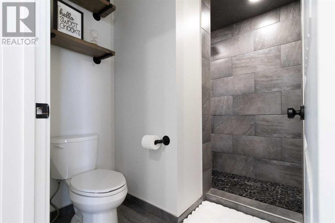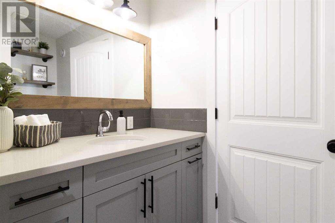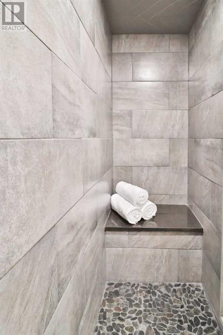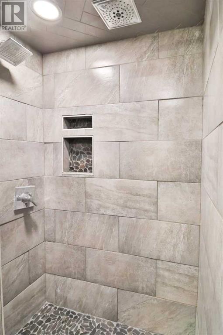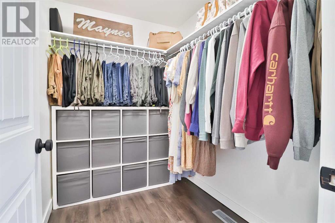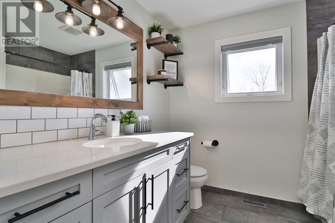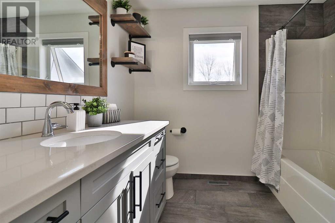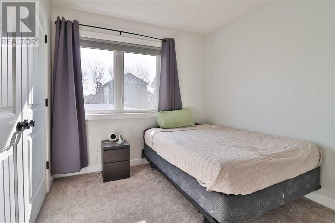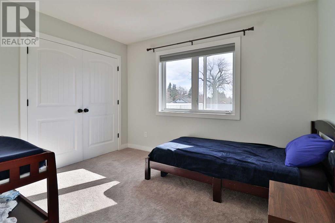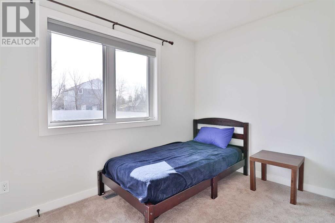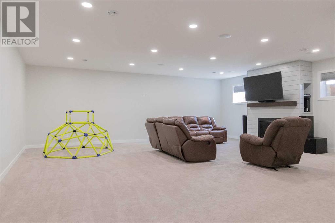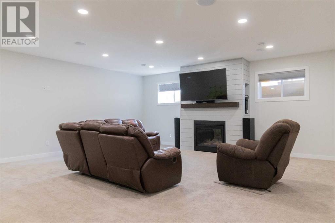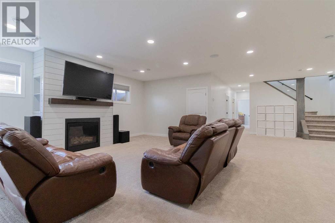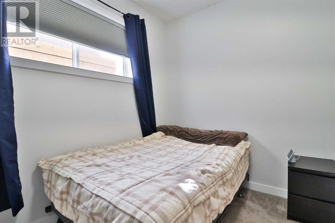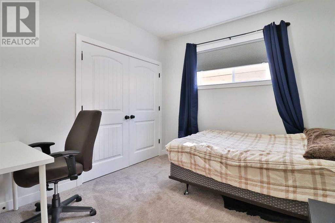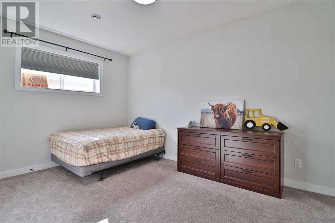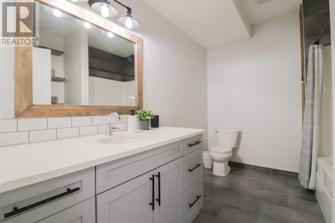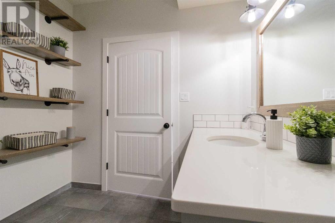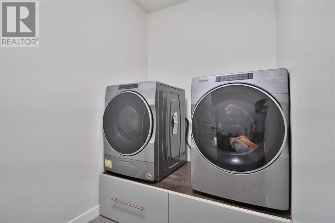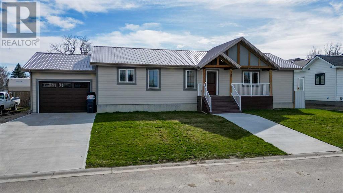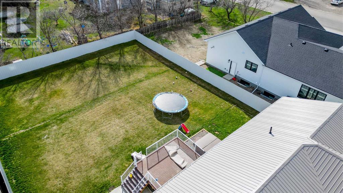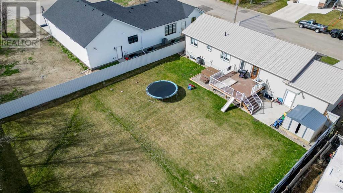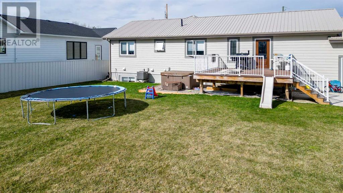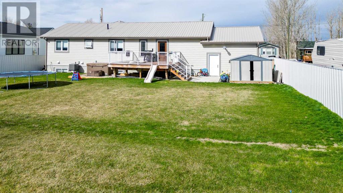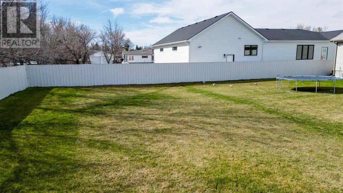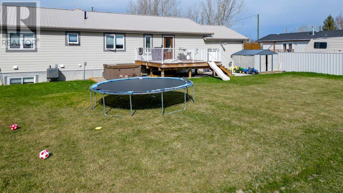5 Bedroom
3 Bathroom
1577.53 sqft
Bungalow
Fireplace
Central Air Conditioning
Forced Air
$499,000
A positively STUNNING new home awaits you in the family-friendly community of Stirling! Built in 2020, this home provides the open concept and high end finishes you have been looking for! From quartz countertops to stainless steel appliances, built-in lockers in the back hall, a butlers pantry, gorgeous cabinetry throughout, a natural gas fireplace in the family room downstairs, and a fully fenced-in, newly sodded yard this home is top shelf!! When you arrive at the home you will appreciate the single attached garage, metal roof and fence, underground sprinklers, large back deck, and covered front porch. Stepping inside, you are greeted by luxury vinyl plank floors, a vaulted ceiling, a MASSIVE island in the kitchen, a large dining room, and tons of natural light!! The primary bedroom, located on the main level, has a spacious walk-in closet and an ensuite bathroom to be coveted - with a beautifully tiled walk-in shower. This bungalow style home is the perfect place for a growing family as there are two other bedrooms and another full bathroom also on the main level! Heading downstairs you will not believe the size of the family room!! It has all kinds of space for you and your family to enjoy movie/games nights! There are two more bedrooms, an incredibly large full bathroom, and a laundry room also located downstairs. This home has central air conditioning and is located close to parks and the Stirling pool so you and your kids will stay cool during the summer!! Don’t miss out on this gorgeous home… contact your REALTOR® and come and see it for yourself today!! (id:48985)
Property Details
|
MLS® Number
|
A2119946 |
|
Property Type
|
Single Family |
|
Parking Space Total
|
4 |
|
Plan
|
7810013 |
|
Structure
|
Deck |
Building
|
Bathroom Total
|
3 |
|
Bedrooms Above Ground
|
3 |
|
Bedrooms Below Ground
|
2 |
|
Bedrooms Total
|
5 |
|
Age
|
New Building |
|
Appliances
|
Washer, Refrigerator, Dishwasher, Stove, Dryer, Window Coverings, Garage Door Opener |
|
Architectural Style
|
Bungalow |
|
Basement Development
|
Finished |
|
Basement Type
|
Full (finished) |
|
Construction Style Attachment
|
Detached |
|
Cooling Type
|
Central Air Conditioning |
|
Exterior Finish
|
Vinyl Siding |
|
Fireplace Present
|
Yes |
|
Fireplace Total
|
1 |
|
Flooring Type
|
Carpeted, Vinyl Plank |
|
Foundation Type
|
Poured Concrete |
|
Heating Type
|
Forced Air |
|
Stories Total
|
1 |
|
Size Interior
|
1577.53 Sqft |
|
Total Finished Area
|
1577.53 Sqft |
|
Type
|
House |
Parking
Land
|
Acreage
|
No |
|
Fence Type
|
Fence |
|
Size Depth
|
45.72 M |
|
Size Frontage
|
24.99 M |
|
Size Irregular
|
0.28 |
|
Size Total
|
0.28 Ac|10,890 - 21,799 Sqft (1/4 - 1/2 Ac) |
|
Size Total Text
|
0.28 Ac|10,890 - 21,799 Sqft (1/4 - 1/2 Ac) |
|
Zoning Description
|
R |
Rooms
| Level |
Type |
Length |
Width |
Dimensions |
|
Basement |
4pc Bathroom |
|
|
10.75 Ft x 7.92 Ft |
|
Basement |
Bedroom |
|
|
14.83 Ft x 12.17 Ft |
|
Basement |
Bedroom |
|
|
10.75 Ft x 9.92 Ft |
|
Basement |
Laundry Room |
|
|
10.58 Ft x 9.67 Ft |
|
Basement |
Recreational, Games Room |
|
|
25.75 Ft x 32.25 Ft |
|
Basement |
Furnace |
|
|
10.58 Ft x 7.33 Ft |
|
Main Level |
3pc Bathroom |
|
|
8.33 Ft x 7.75 Ft |
|
Main Level |
4pc Bathroom |
|
|
7.75 Ft x 8.50 Ft |
|
Main Level |
Bedroom |
|
|
9.67 Ft x 11.25 Ft |
|
Main Level |
Bedroom |
|
|
11.50 Ft x 11.08 Ft |
|
Main Level |
Dining Room |
|
|
10.08 Ft x 9.92 Ft |
|
Main Level |
Kitchen |
|
|
16.50 Ft x 11.58 Ft |
|
Main Level |
Living Room |
|
|
16.58 Ft x 20.67 Ft |
|
Main Level |
Other |
|
|
9.67 Ft x 5.83 Ft |
|
Main Level |
Pantry |
|
|
9.67 Ft x 4.92 Ft |
|
Main Level |
Primary Bedroom |
|
|
14.67 Ft x 10.92 Ft |
|
Main Level |
Other |
|
|
5.92 Ft x 7.67 Ft |
https://www.realtor.ca/real-estate/26761870/242-4a-street-stirling


