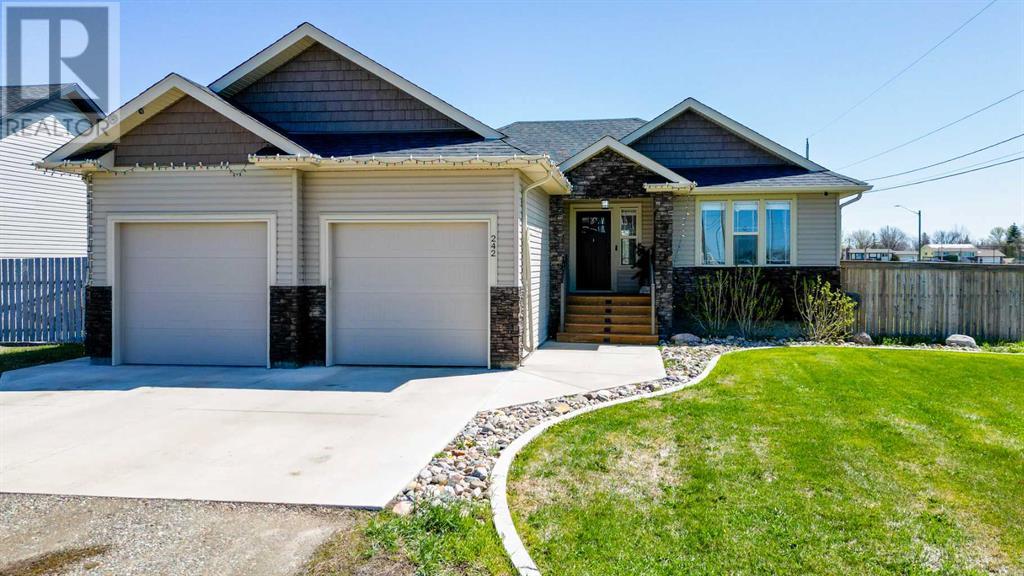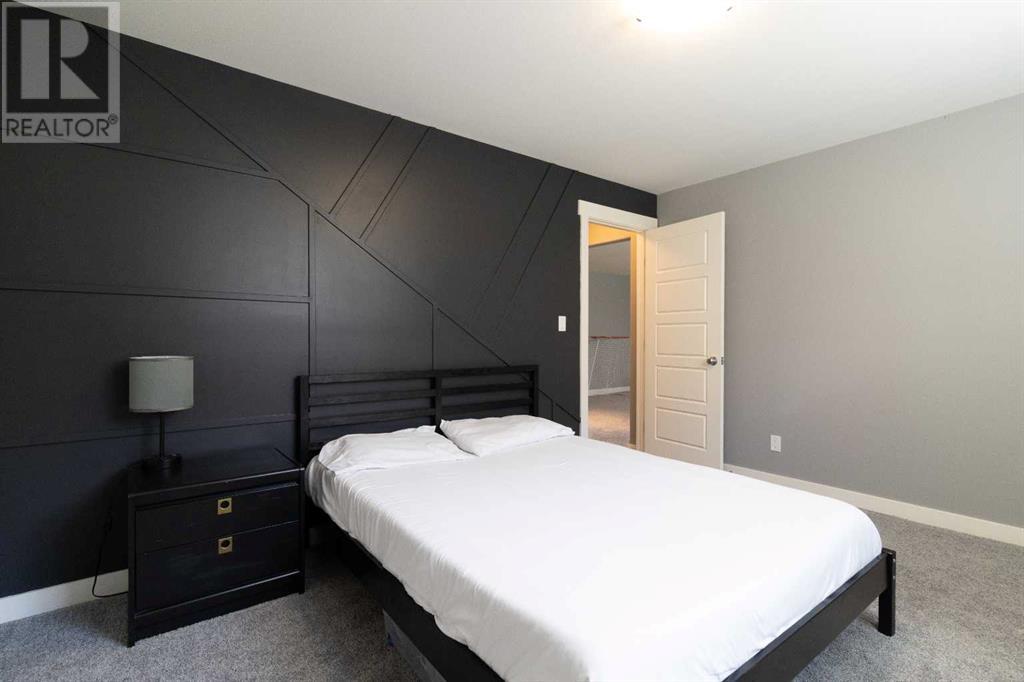5 Bedroom
3 Bathroom
1356.22 sqft
Bungalow
Fireplace
Central Air Conditioning
Forced Air
Landscaped
$475,000
Calling all families!! This gorgeous five bedroom, three full bathroom property in the village of Stirling is just a short 20 minute drive to Lethbridge and it is ready to welcome you home! Located on a beautiful corner lot, when you arrive at the property you will appreciate its privacy with no direct backyard neighbour, and a beautiful park/green space area just next door! This home checks all the exterior boxes including a double attached garage, fully fenced in backyard, back deck, a garden shed, a gravelled area for a play set to go perfectly, and a gardening area just at the back of the lot. Stepping inside the home you will LOVE the hardwood floors, granite countertops, large island, pantry, natural gas fireplace with stone from floor to ceiling, all the windows in the dining room, and the open front entrance as you come inside! The primary bedroom is incredible with a walk-in closet and huge ensuite bathroom that includes a double vanity. Downstairs is a spacious family room for kids to run around and play or for adults to have a dedicated theatre room. Some other features of this home include underground sprinklers, 12 ft. X 8 ft. garage mezzanine storage, and built-in tool storage shelves and work bench!!From the layout to the location, the finishes to the style, this home provides the warmth, beauty, and comfort you have been searching for!! Don’t delay, come and see this spectacular bungalow today!! (id:48985)
Property Details
|
MLS® Number
|
A2124675 |
|
Property Type
|
Single Family |
|
Parking Space Total
|
4 |
|
Plan
|
0913833 |
|
Structure
|
Deck |
Building
|
Bathroom Total
|
3 |
|
Bedrooms Above Ground
|
2 |
|
Bedrooms Below Ground
|
3 |
|
Bedrooms Total
|
5 |
|
Appliances
|
Washer, Refrigerator, Dishwasher, Stove, Dryer, Window Coverings, Garage Door Opener |
|
Architectural Style
|
Bungalow |
|
Basement Development
|
Finished |
|
Basement Type
|
Full (finished) |
|
Constructed Date
|
2015 |
|
Construction Style Attachment
|
Detached |
|
Cooling Type
|
Central Air Conditioning |
|
Exterior Finish
|
Vinyl Siding |
|
Fireplace Present
|
Yes |
|
Fireplace Total
|
1 |
|
Flooring Type
|
Carpeted, Hardwood, Tile |
|
Foundation Type
|
Poured Concrete |
|
Heating Type
|
Forced Air |
|
Stories Total
|
1 |
|
Size Interior
|
1356.22 Sqft |
|
Total Finished Area
|
1356.22 Sqft |
|
Type
|
House |
Parking
Land
|
Acreage
|
No |
|
Fence Type
|
Fence |
|
Landscape Features
|
Landscaped |
|
Size Depth
|
36.27 M |
|
Size Frontage
|
19.81 M |
|
Size Irregular
|
0.18 |
|
Size Total
|
0.18 Ac|7,251 - 10,889 Sqft |
|
Size Total Text
|
0.18 Ac|7,251 - 10,889 Sqft |
|
Zoning Description
|
R |
Rooms
| Level |
Type |
Length |
Width |
Dimensions |
|
Basement |
5pc Bathroom |
|
|
12.17 Ft x 4.92 Ft |
|
Basement |
Bedroom |
|
|
10.50 Ft x 13.08 Ft |
|
Basement |
Bedroom |
|
|
13.83 Ft x 11.00 Ft |
|
Basement |
Recreational, Games Room |
|
|
20.33 Ft x 23.67 Ft |
|
Basement |
Storage |
|
|
3.42 Ft x 4.67 Ft |
|
Basement |
Furnace |
|
|
7.50 Ft x 12.25 Ft |
|
Basement |
Bedroom |
|
|
12.17 Ft x 10.17 Ft |
|
Main Level |
4pc Bathroom |
|
|
5.00 Ft x 7.75 Ft |
|
Main Level |
4pc Bathroom |
|
|
12.67 Ft x 4.92 Ft |
|
Main Level |
Bedroom |
|
|
11.42 Ft x 12.08 Ft |
|
Main Level |
Dining Room |
|
|
12.08 Ft x 12.08 Ft |
|
Main Level |
Foyer |
|
|
12.50 Ft x 8.25 Ft |
|
Main Level |
Kitchen |
|
|
11.75 Ft x 12.08 Ft |
|
Main Level |
Living Room |
|
|
16.58 Ft x 16.17 Ft |
|
Main Level |
Primary Bedroom |
|
|
14.92 Ft x 12.00 Ft |
https://www.realtor.ca/real-estate/26885189/242-6-street-stirling

















































