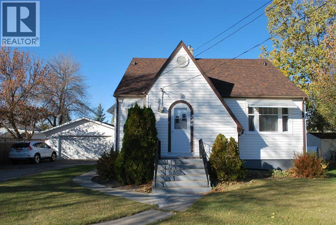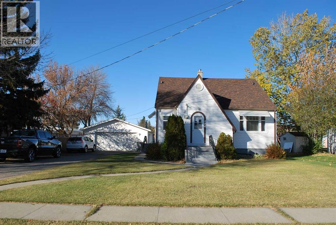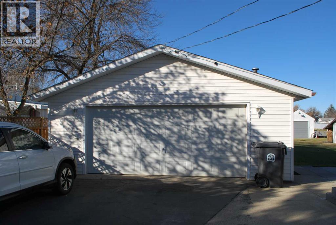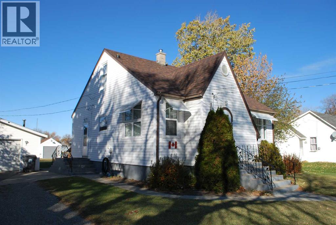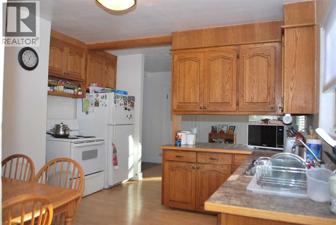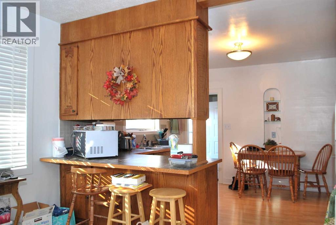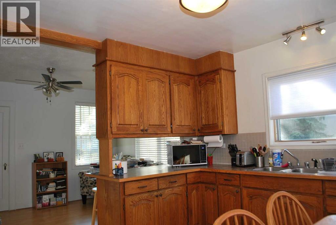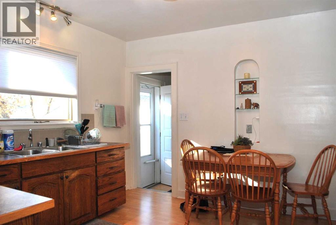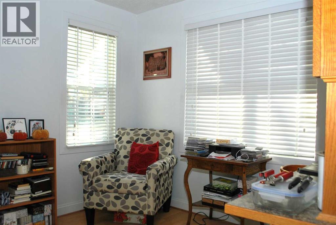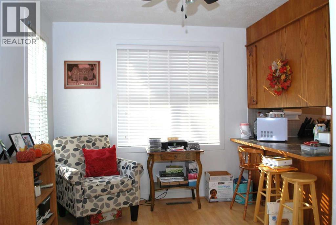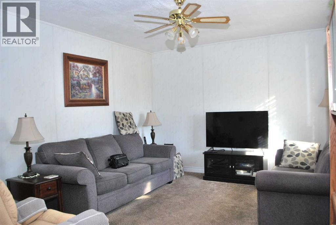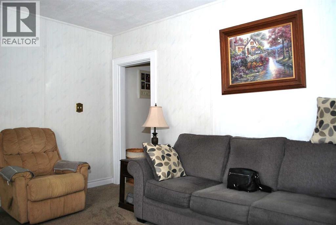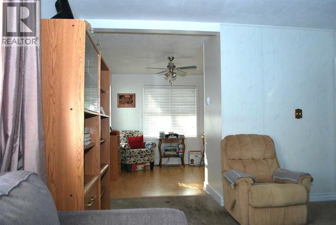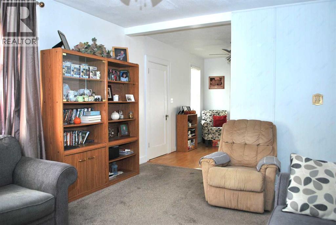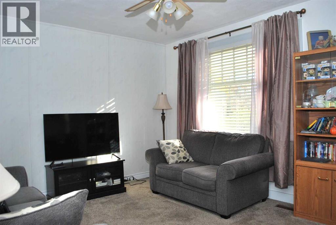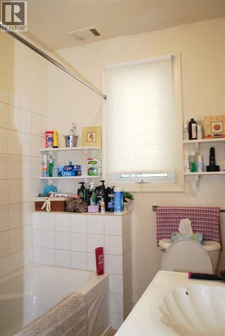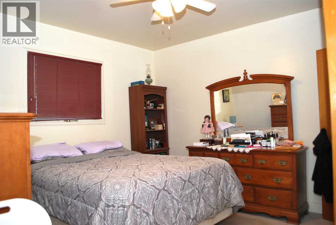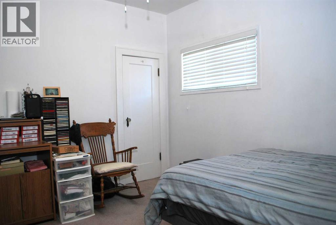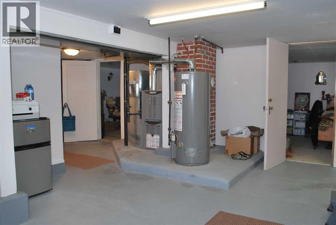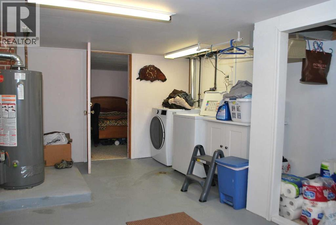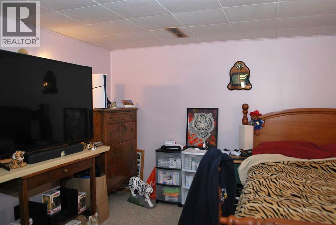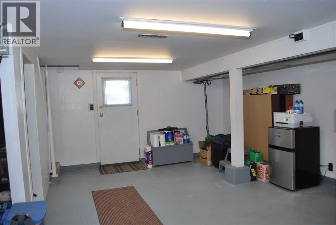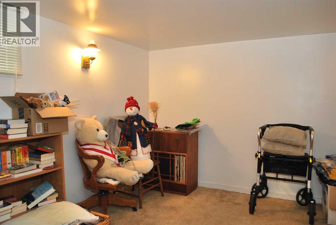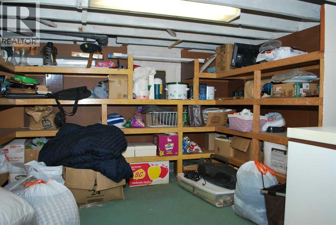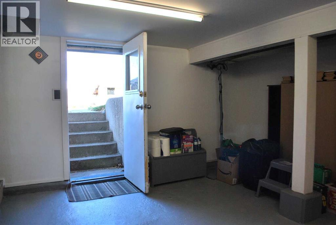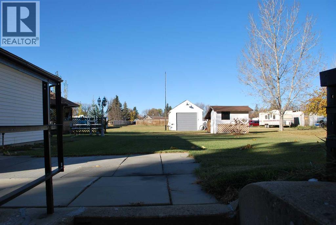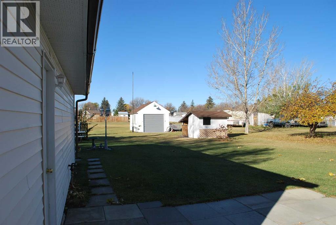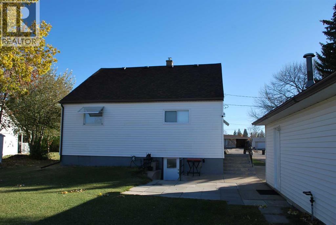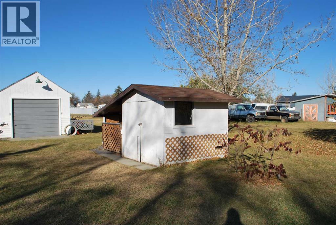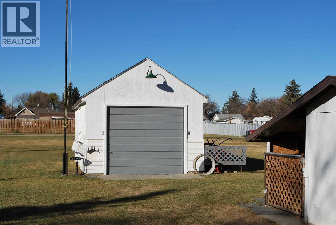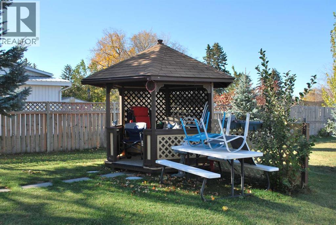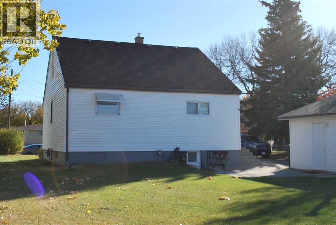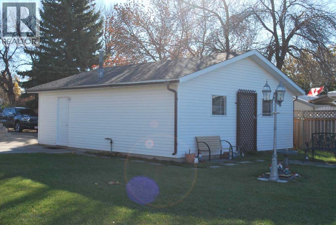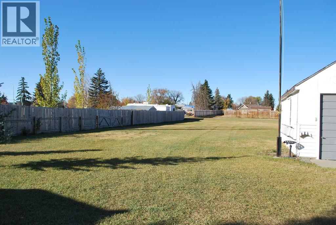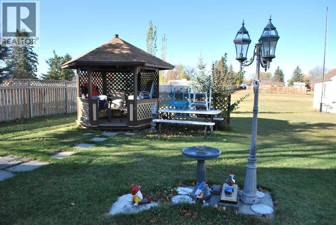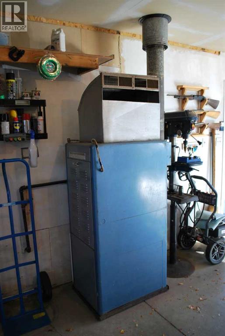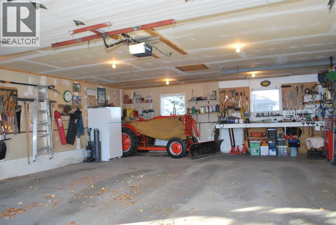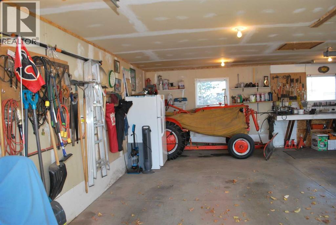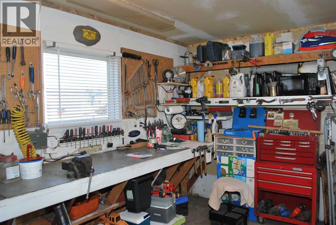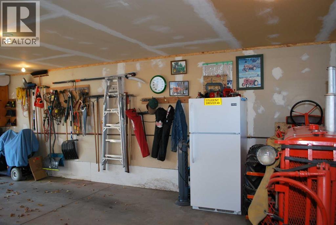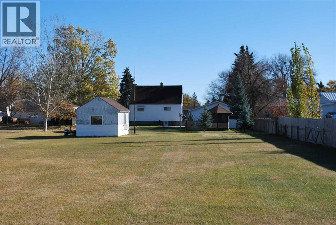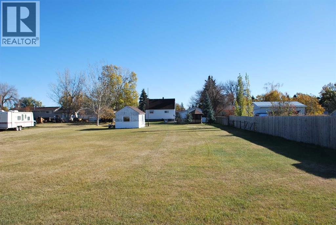246 N 100 E Raymond, Alberta T0K 2S0
Contact Us
Contact us for more information
4 Bedroom
1 Bathroom
924 ft2
Bungalow
Window Air Conditioner, Wall Unit
Forced Air
$324,900
This is a wonderful opportunity to own a great home in the town of Raymond. Situated on a 1/2 acre lot this adorable bungalow has a warm country style kitchen, 4 bedrooms ( 2 beds up and 2 beds down ) , 1 bath, a cold storage room and a walk out basement. This property has been extremely well maintained, in fact the roof shingles were just replaced in July.Outside has a very long and wide driveway, a great 28x24 detached heated garage that's also wired with 220 service, another single car garage, a gazebo and storage shed for your outdoor storage needs. (id:48985)
Property Details
| MLS® Number | A2265761 |
| Property Type | Single Family |
| Amenities Near By | Playground, Schools |
| Features | Back Lane, No Animal Home, No Smoking Home, Gazebo |
| Parking Space Total | 12 |
| Plan | 2039i |
Building
| Bathroom Total | 1 |
| Bedrooms Above Ground | 2 |
| Bedrooms Below Ground | 2 |
| Bedrooms Total | 4 |
| Age | Age Is Unknown |
| Appliances | Refrigerator, Window/sleeve Air Conditioner, Stove, Freezer, Garage Door Opener, Washer & Dryer |
| Architectural Style | Bungalow |
| Basement Development | Finished |
| Basement Features | Separate Entrance, Walk-up |
| Basement Type | Full (finished) |
| Construction Style Attachment | Detached |
| Cooling Type | Window Air Conditioner, Wall Unit |
| Exterior Finish | Vinyl Siding |
| Flooring Type | Carpeted, Linoleum |
| Foundation Type | Block |
| Heating Type | Forced Air |
| Stories Total | 1 |
| Size Interior | 924 Ft2 |
| Total Finished Area | 924 Sqft |
| Type | House |
Parking
| Detached Garage | 2 |
| Other | |
| R V |
Land
| Acreage | No |
| Fence Type | Partially Fenced |
| Land Amenities | Playground, Schools |
| Size Depth | 95.09 M |
| Size Frontage | 20.12 M |
| Size Irregular | 20592.00 |
| Size Total | 20592 Sqft|10,890 - 21,799 Sqft (1/4 - 1/2 Ac) |
| Size Total Text | 20592 Sqft|10,890 - 21,799 Sqft (1/4 - 1/2 Ac) |
| Zoning Description | R-1 |
Rooms
| Level | Type | Length | Width | Dimensions |
|---|---|---|---|---|
| Basement | Bedroom | 10.67 Ft x 11.17 Ft | ||
| Basement | Bedroom | 10.33 Ft x 11.42 Ft | ||
| Basement | Cold Room | 10.33 Ft x 11.42 Ft | ||
| Main Level | Dining Room | 12.42 Ft x 8.50 Ft | ||
| Main Level | Kitchen | 14.08 Ft x 12.42 Ft | ||
| Main Level | Bedroom | 9.75 Ft x 12.67 Ft | ||
| Main Level | Primary Bedroom | 11.33 Ft x 12.33 Ft | ||
| Main Level | Living Room | 17.42 Ft x 11.42 Ft | ||
| Main Level | 3pc Bathroom | Measurements not available |
https://www.realtor.ca/real-estate/29016041/246-n-100-e-raymond


