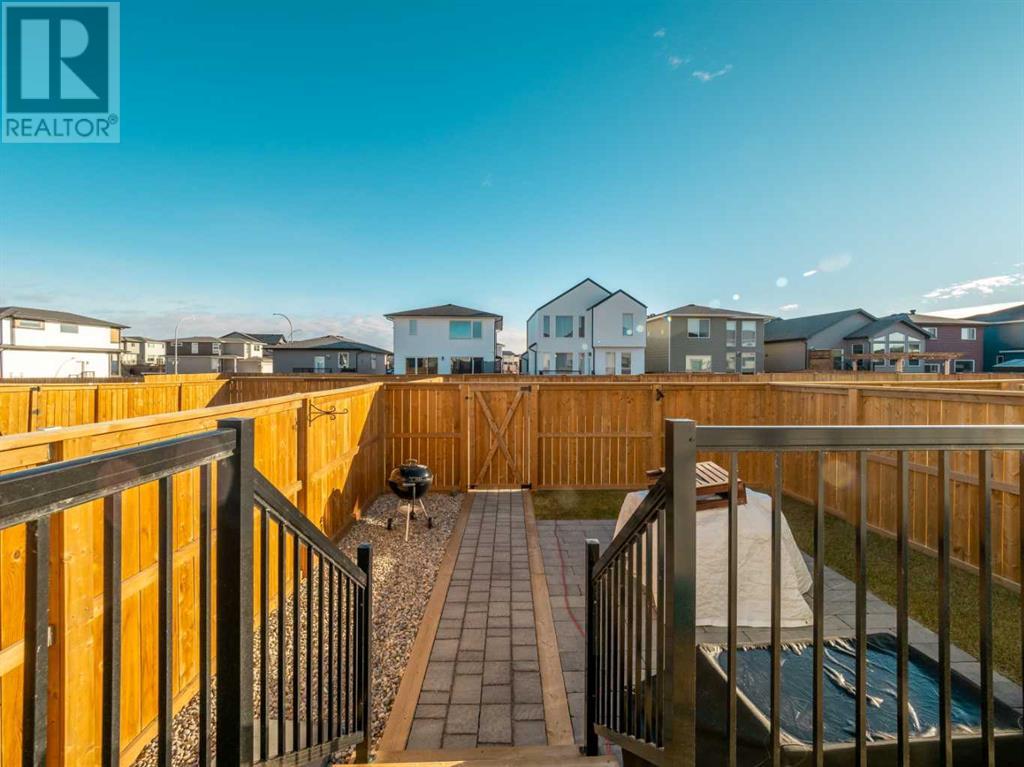3 Bedroom
3 Bathroom
1339 sqft
Central Air Conditioning
Forced Air
Lawn
$388,500
Step into modern comfort with this like-new half duplex located in the Country Meadows subdivision of Lethbridge. Perfectly situated close to amenities, schools, and with effortless highway access, this home offers both convenience and style.The main floor features an open-concept design, seamlessly connecting the living, dining, and kitchen areas. The kitchen is a chef’s dream, featuring a stunning gas range and ample space for culinary creativity. Large windows flood the space with natural light, creating an inviting atmosphere throughout. A thoughtfully placed half bathroom adds convenience, while the back door leads to your fully landscaped, fenced backyard—complete with a two-vehicle parking area.Upstairs, the private primary suite awaits, offering a walk-in closet and an ensuite bathroom for your personal retreat. Two additional bedrooms and a full bathroom provide space for family or guests, and the second-floor laundry adds everyday practicality.Whether you’re a first-time buyer, a growing family, or looking for an investment property, this home ticks all the boxes. Move-in ready and waiting for you to make it your own! (id:48985)
Property Details
|
MLS® Number
|
A2182743 |
|
Property Type
|
Single Family |
|
Community Name
|
Country Meadows Estates |
|
Amenities Near By
|
Schools, Shopping |
|
Features
|
Back Lane |
|
Parking Space Total
|
2 |
|
Plan
|
1811628 |
|
Structure
|
Deck |
Building
|
Bathroom Total
|
3 |
|
Bedrooms Above Ground
|
3 |
|
Bedrooms Total
|
3 |
|
Appliances
|
Washer, Refrigerator, Range - Gas, Dishwasher, Dryer, Microwave Range Hood Combo |
|
Basement Development
|
Unfinished |
|
Basement Type
|
Full (unfinished) |
|
Constructed Date
|
2021 |
|
Construction Style Attachment
|
Semi-detached |
|
Cooling Type
|
Central Air Conditioning |
|
Exterior Finish
|
Vinyl Siding |
|
Flooring Type
|
Carpeted, Laminate, Tile |
|
Foundation Type
|
Poured Concrete |
|
Half Bath Total
|
1 |
|
Heating Type
|
Forced Air |
|
Stories Total
|
2 |
|
Size Interior
|
1339 Sqft |
|
Total Finished Area
|
1339 Sqft |
|
Type
|
Duplex |
Parking
Land
|
Acreage
|
No |
|
Fence Type
|
Fence |
|
Land Amenities
|
Schools, Shopping |
|
Landscape Features
|
Lawn |
|
Size Depth
|
35.05 M |
|
Size Frontage
|
7.01 M |
|
Size Irregular
|
2573.00 |
|
Size Total
|
2573 Sqft|0-4,050 Sqft |
|
Size Total Text
|
2573 Sqft|0-4,050 Sqft |
|
Zoning Description
|
R-l |
Rooms
| Level |
Type |
Length |
Width |
Dimensions |
|
Main Level |
2pc Bathroom |
|
|
4.92 Ft x 4.50 Ft |
|
Main Level |
Dining Room |
|
|
13.25 Ft x 9.50 Ft |
|
Main Level |
Kitchen |
|
|
13.25 Ft x 12.42 Ft |
|
Main Level |
Living Room |
|
|
17.17 Ft x 12.42 Ft |
|
Upper Level |
4pc Bathroom |
|
|
9.58 Ft x 5.00 Ft |
|
Upper Level |
4pc Bathroom |
|
|
11.08 Ft x 4.92 Ft |
|
Upper Level |
Bedroom |
|
|
17.42 Ft x 9.58 Ft |
|
Upper Level |
Bedroom |
|
|
10.08 Ft x 9.58 Ft |
|
Upper Level |
Primary Bedroom |
|
|
12.00 Ft x 11.08 Ft |
https://www.realtor.ca/real-estate/27730968/249-grassland-boulevard-w-lethbridge-country-meadows-estates




































