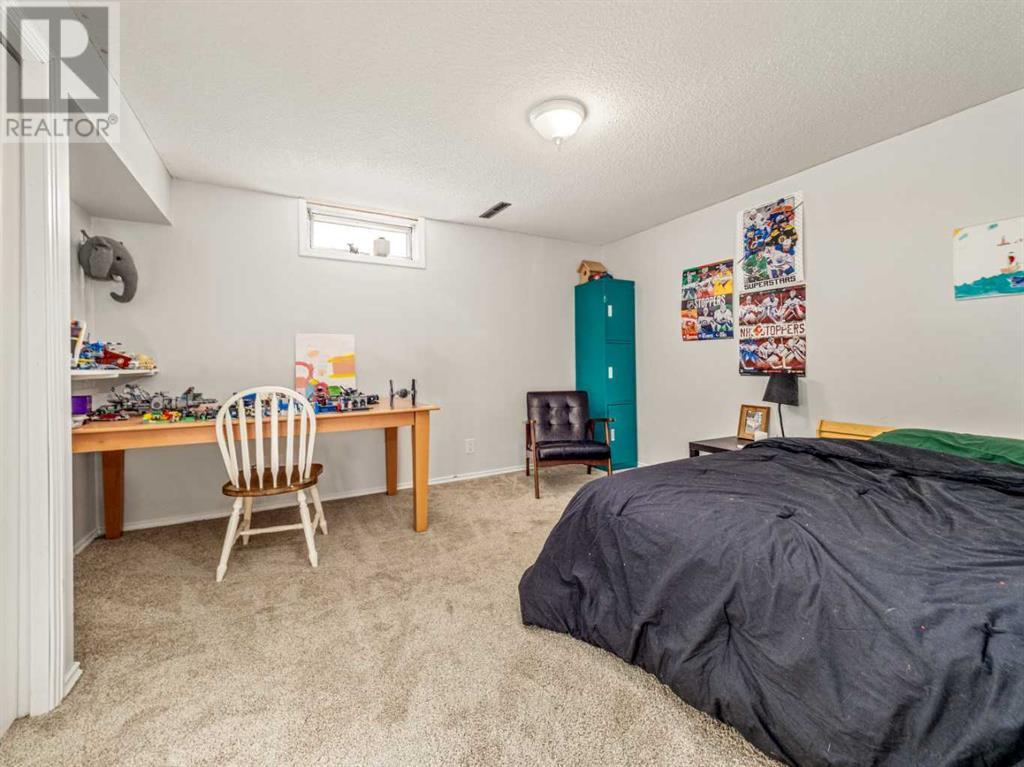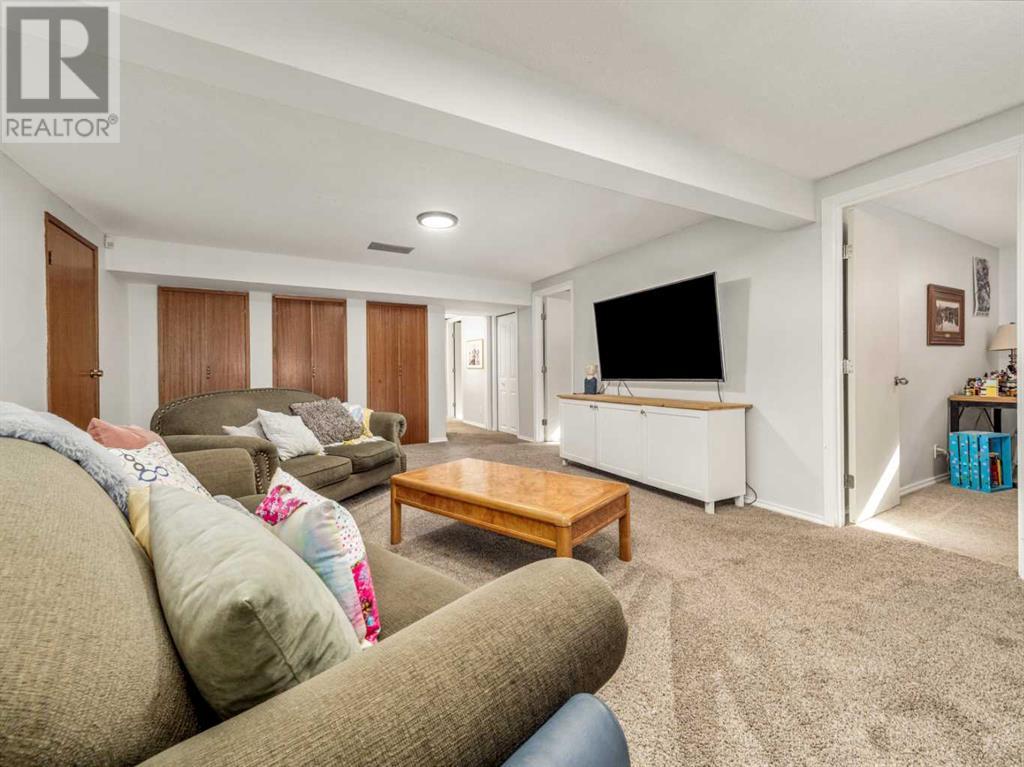6 Bedroom
3 Bathroom
1,749 ft2
Bungalow
Fireplace
Central Air Conditioning
Other, Forced Air
Landscaped
$495,000
It's not very often you find a sprawling bungalow backing on to the mature, beautiful, Lafayette park. This 1759 sq ft bungalow is nestled in the corner of a quiet crescent just blocks away from the University. Offering lots of living space with 6 bedrooms, 3 bathrooms, multiple sitting rooms, two fireplaces, and a cherry wood kitchen — perfect for entertaining, creating memories, and enjoying life. The large yard offers privacy, as well as a covered brick patio that makes summer living a dream. With close proximity to Nicholas Sheran park and numerous bike paths, this home provides lots of opportunity for families who enjoy time outside. Multiple updates have been done over the years including the roof, HE furnace, hot water tank, basement flooring, stunning fireplace, and more. Enjoy the location, enjoy the space and ultimately enjoy being home. (id:48985)
Property Details
|
MLS® Number
|
A2196238 |
|
Property Type
|
Single Family |
|
Community Name
|
Varsity Village |
|
Amenities Near By
|
Water Nearby |
|
Community Features
|
Lake Privileges |
|
Features
|
No Neighbours Behind, No Smoking Home |
|
Parking Space Total
|
4 |
|
Plan
|
7510445 |
|
Structure
|
None |
Building
|
Bathroom Total
|
3 |
|
Bedrooms Above Ground
|
3 |
|
Bedrooms Below Ground
|
3 |
|
Bedrooms Total
|
6 |
|
Appliances
|
Refrigerator, Gas Stove(s), Dishwasher, Microwave Range Hood Combo, Window Coverings, Washer & Dryer |
|
Architectural Style
|
Bungalow |
|
Basement Development
|
Finished |
|
Basement Type
|
Full (finished) |
|
Constructed Date
|
1976 |
|
Construction Material
|
Poured Concrete, Wood Frame |
|
Construction Style Attachment
|
Detached |
|
Cooling Type
|
Central Air Conditioning |
|
Exterior Finish
|
Composite Siding, Concrete |
|
Fireplace Present
|
Yes |
|
Fireplace Total
|
1 |
|
Flooring Type
|
Carpeted, Laminate, Linoleum |
|
Foundation Type
|
Poured Concrete |
|
Heating Type
|
Other, Forced Air |
|
Stories Total
|
1 |
|
Size Interior
|
1,749 Ft2 |
|
Total Finished Area
|
1749.43 Sqft |
|
Type
|
House |
Parking
Land
|
Acreage
|
No |
|
Fence Type
|
Fence |
|
Land Amenities
|
Water Nearby |
|
Landscape Features
|
Landscaped |
|
Size Depth
|
35.05 M |
|
Size Frontage
|
20.12 M |
|
Size Irregular
|
7796.00 |
|
Size Total
|
7796 Sqft|7,251 - 10,889 Sqft |
|
Size Total Text
|
7796 Sqft|7,251 - 10,889 Sqft |
|
Zoning Description
|
R-l |
Rooms
| Level |
Type |
Length |
Width |
Dimensions |
|
Basement |
3pc Bathroom |
|
|
7.38 Ft x 6.30 Ft |
|
Basement |
Bedroom |
|
|
14.63 Ft x 11.45 Ft |
|
Basement |
Bedroom |
|
|
8.56 Ft x 11.45 Ft |
|
Basement |
Bedroom |
|
|
13.22 Ft x 11.45 Ft |
|
Basement |
Laundry Room |
|
|
11.02 Ft x 16.67 Ft |
|
Basement |
Recreational, Games Room |
|
|
24.84 Ft x 14.50 Ft |
|
Basement |
Storage |
|
|
26.67 Ft x 19.49 Ft |
|
Main Level |
3pc Bathroom |
|
|
6.30 Ft x 4.92 Ft |
|
Main Level |
4pc Bathroom |
|
|
8.73 Ft x 4.92 Ft |
|
Main Level |
Bedroom |
|
|
10.07 Ft x 13.85 Ft |
|
Main Level |
Bedroom |
|
|
12.83 Ft x 10.37 Ft |
|
Main Level |
Dining Room |
|
|
11.58 Ft x 13.48 Ft |
|
Main Level |
Kitchen |
|
|
15.42 Ft x 12.83 Ft |
|
Main Level |
Living Room |
|
|
19.42 Ft x 13.62 Ft |
|
Main Level |
Living Room |
|
|
12.01 Ft x 14.62 Ft |
|
Main Level |
Primary Bedroom |
|
|
15.39 Ft x 13.85 Ft |
https://www.realtor.ca/real-estate/27939247/25-nevada-road-w-lethbridge-varsity-village










































