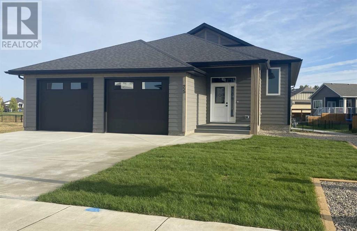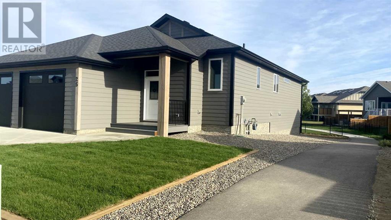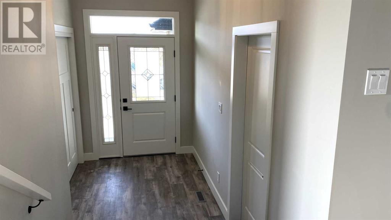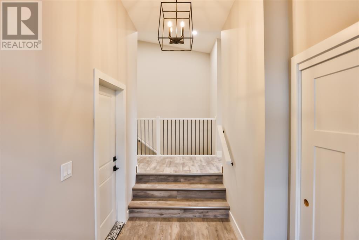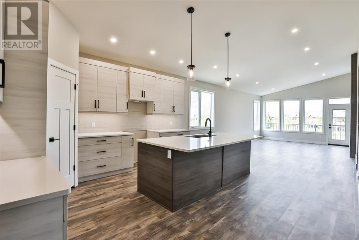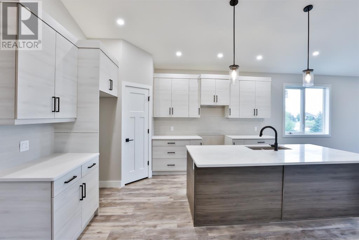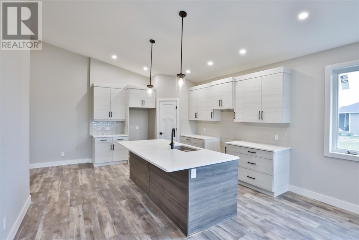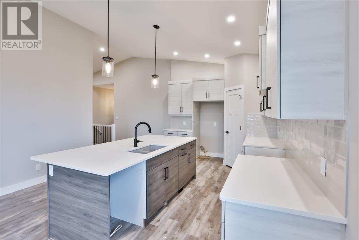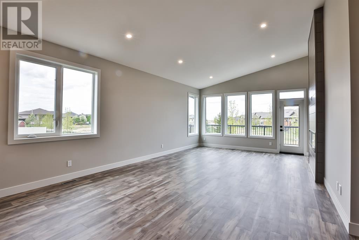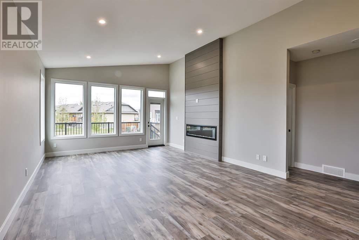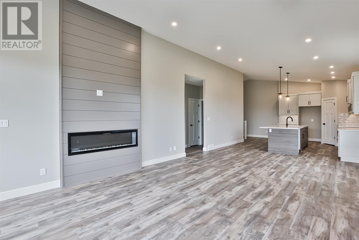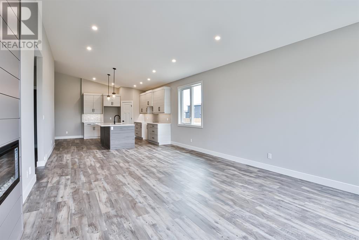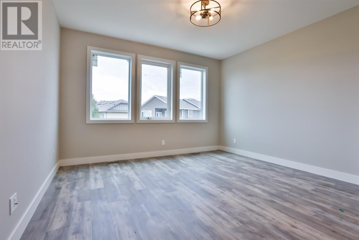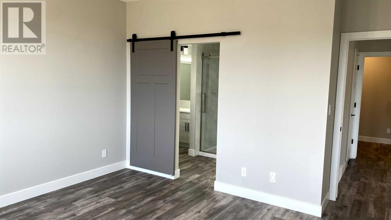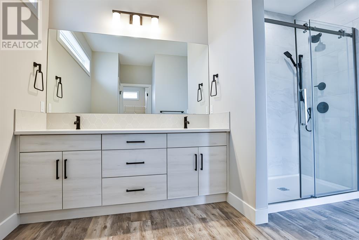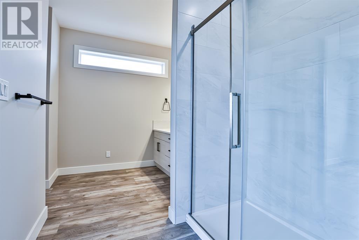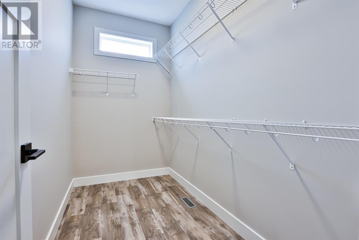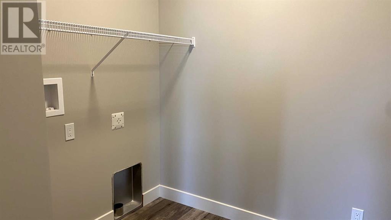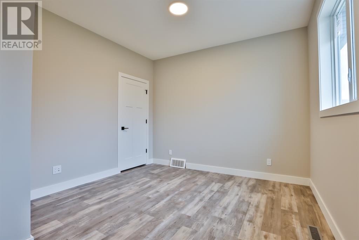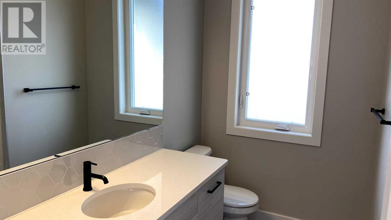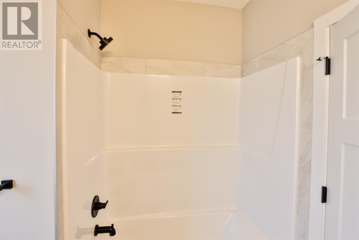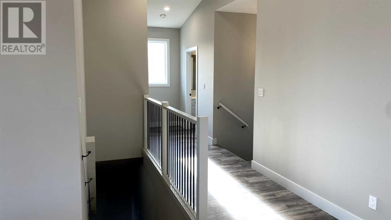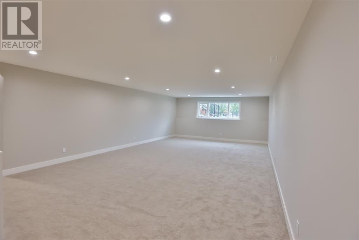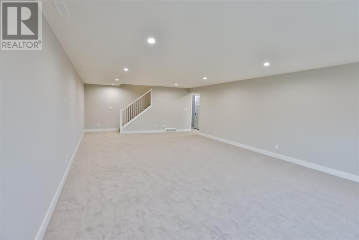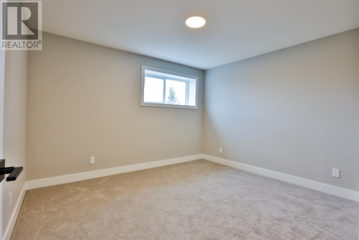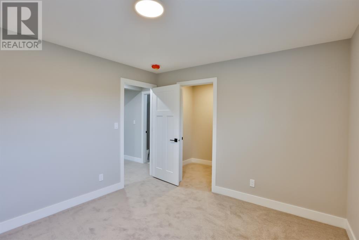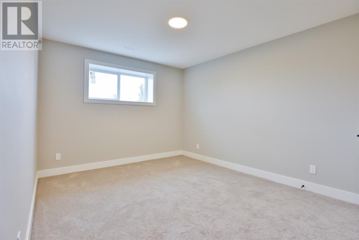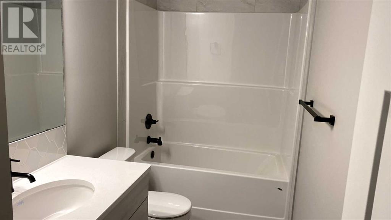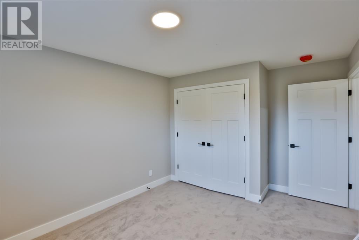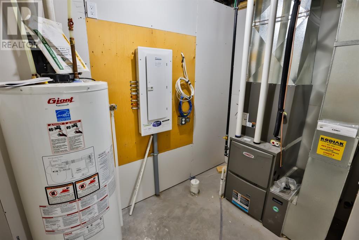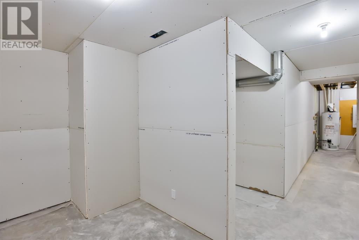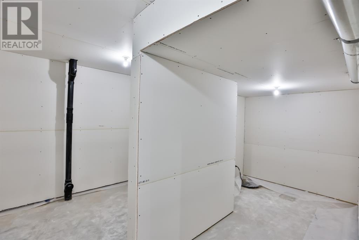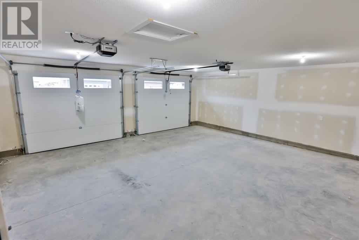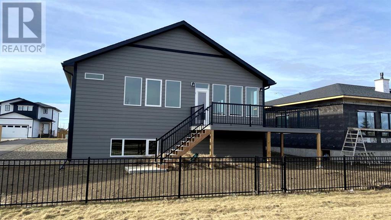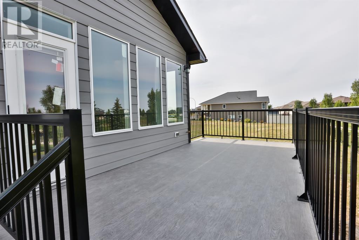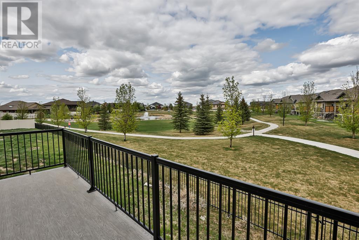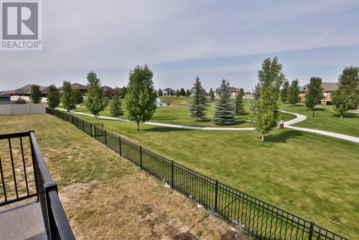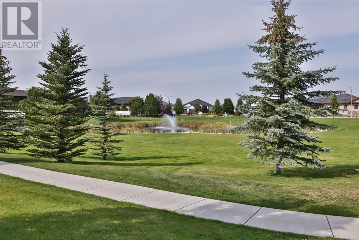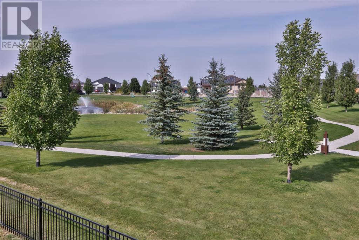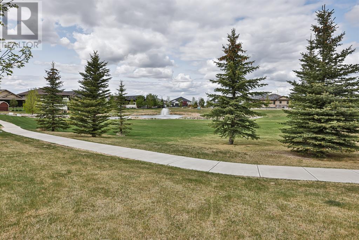4 Bedroom
3 Bathroom
1592 sqft
Bungalow
Fireplace
None
Forced Air
Underground Sprinkler
$599,900
Introducing an exquisite, brand-new executive bungalow nestled on a stunning lake view lot in Taber, offering every feature a discerning buyer would seek in a home. Crafted by Journeymen Homes, this custom residence exudes top-notch quality and craftsmanship. Boasting over 1590 sq. ft. of main floor living space, this home comprises 4 bedrooms, 3 bathrooms, a 200 sq. ft. rear deck, composite siding, and much more! Step into the spacious foyer from either the front door or attached garage, leading into the gourmet kitchen adorned with quartz countertops, a corner pantry, and a grand island beneath vaulted ceilings with recessed lighting. The kitchen seamlessly flows into the open-concept dining area and living room, where a wall-mounted electric fireplace adds warmth and charm. From here, access the rear deck offering panoramic views of the lake and lush greenery. The master bedroom, positioned off the living room, boasts a luxurious ensuite with a dual quartz vanity, tiled walk-in shower, and a generous walk-in closet. Additionally, a sizable main-floor office/den or bedroom is located at the front of the home, adjacent to a full 4-piece bathroom and convenient main-floor laundry room. Descending to the basement, you'll discover a vast 30X17 family room perfect for entertaining, along with two more spacious bedrooms. Large windows flood the basement with natural light, creating a bright and inviting atmosphere. Ample storage space is provided for seasonal items. With a 27X24 double attached garage offering a man door to the backyard, parking is abundant. This is your "Forever Home," complete with the comfort and assurance of New Home Warranty. Price also includes front and side landscaping and underground sprinklers. Act now and embrace this unparalleled opportunity – contact your Realtor today! (id:48985)
Property Details
|
MLS® Number
|
A2114441 |
|
Property Type
|
Single Family |
|
Community Features
|
Lake Privileges |
|
Features
|
No Neighbours Behind, No Animal Home, No Smoking Home, Level |
|
Parking Space Total
|
4 |
|
Plan
|
1611498 |
|
Structure
|
Deck |
Building
|
Bathroom Total
|
3 |
|
Bedrooms Above Ground
|
2 |
|
Bedrooms Below Ground
|
2 |
|
Bedrooms Total
|
4 |
|
Age
|
New Building |
|
Appliances
|
See Remarks |
|
Architectural Style
|
Bungalow |
|
Basement Development
|
Finished |
|
Basement Type
|
Full (finished) |
|
Construction Material
|
Wood Frame |
|
Construction Style Attachment
|
Detached |
|
Cooling Type
|
None |
|
Exterior Finish
|
Composite Siding |
|
Fireplace Present
|
Yes |
|
Fireplace Total
|
1 |
|
Flooring Type
|
Carpeted, Vinyl |
|
Foundation Type
|
Poured Concrete |
|
Heating Fuel
|
Natural Gas |
|
Heating Type
|
Forced Air |
|
Stories Total
|
1 |
|
Size Interior
|
1592 Sqft |
|
Total Finished Area
|
1592 Sqft |
|
Type
|
House |
Parking
Land
|
Acreage
|
No |
|
Fence Type
|
Partially Fenced |
|
Landscape Features
|
Underground Sprinkler |
|
Size Depth
|
32.92 M |
|
Size Frontage
|
17.68 M |
|
Size Irregular
|
6264.00 |
|
Size Total
|
6264 Sqft|4,051 - 7,250 Sqft |
|
Size Total Text
|
6264 Sqft|4,051 - 7,250 Sqft |
|
Zoning Description
|
R1 |
Rooms
| Level |
Type |
Length |
Width |
Dimensions |
|
Basement |
Family Room |
|
|
34.33 Ft x 17.50 Ft |
|
Basement |
Bedroom |
|
|
14.67 Ft x 10.58 Ft |
|
Basement |
Bedroom |
|
|
11.08 Ft x 12.17 Ft |
|
Basement |
4pc Bathroom |
|
|
.00 Ft x .00 Ft |
|
Basement |
Furnace |
|
|
9.00 Ft x 5.58 Ft |
|
Basement |
Storage |
|
|
7.50 Ft x 11.83 Ft |
|
Basement |
Storage |
|
|
7.00 Ft x 12.17 Ft |
|
Main Level |
Foyer |
|
|
10.25 Ft x 6.17 Ft |
|
Main Level |
Kitchen |
|
|
14.75 Ft x 15.42 Ft |
|
Main Level |
Other |
|
|
9.58 Ft x 14.67 Ft |
|
Main Level |
Living Room |
|
|
15.00 Ft x 14.67 Ft |
|
Main Level |
Primary Bedroom |
|
|
13.67 Ft x 15.08 Ft |
|
Main Level |
4pc Bathroom |
|
|
.00 Ft x .00 Ft |
|
Main Level |
Laundry Room |
|
|
7.33 Ft x 7.00 Ft |
|
Main Level |
4pc Bathroom |
|
|
.00 Ft x .00 Ft |
|
Main Level |
Bedroom |
|
|
13.67 Ft x 11.25 Ft |
https://www.realtor.ca/real-estate/26632189/25-prairie-sunset-avenue-taber


