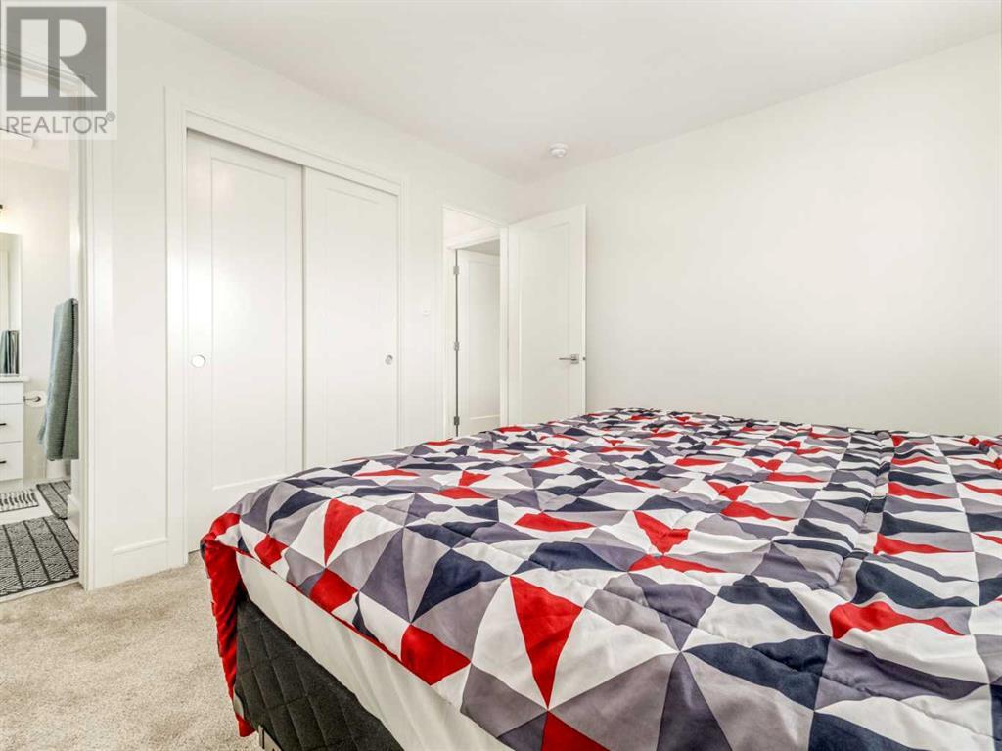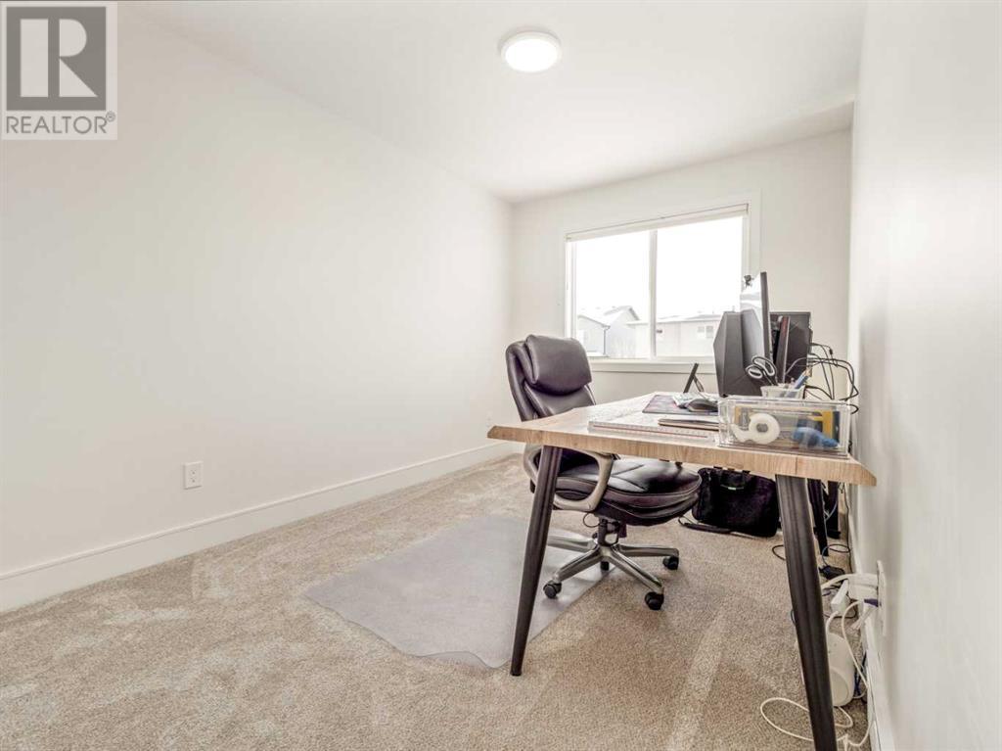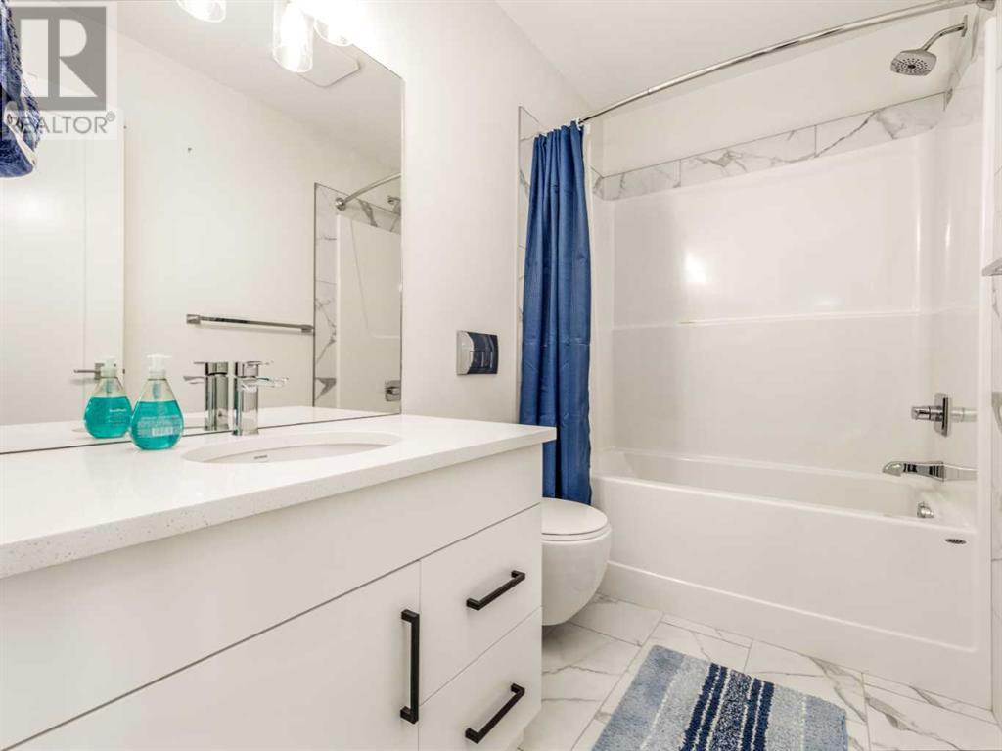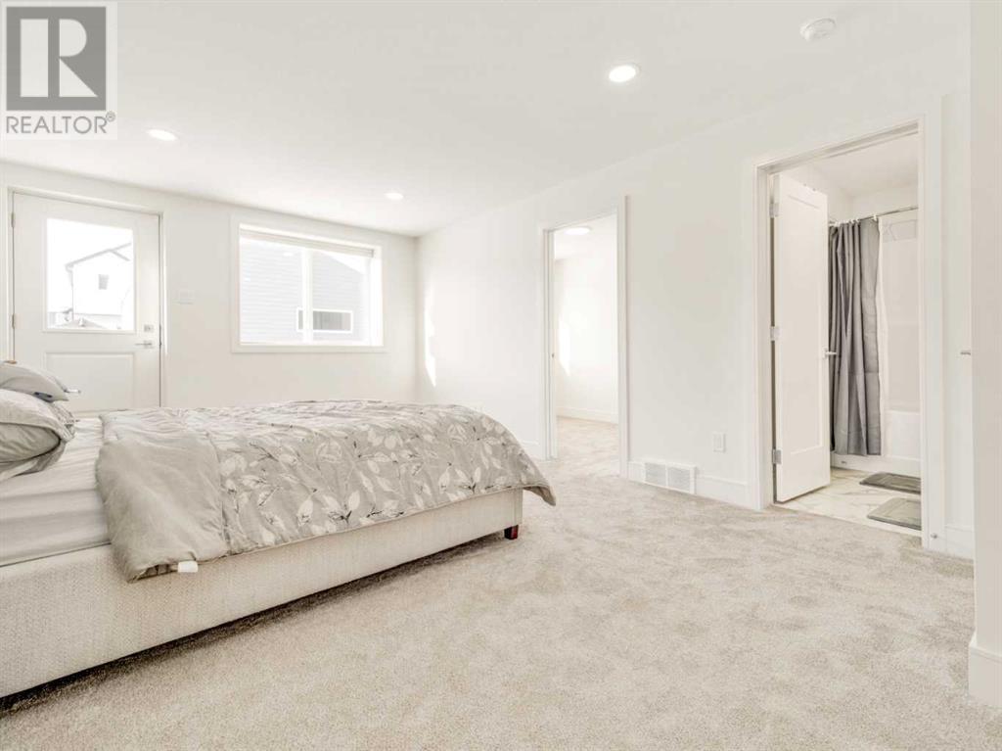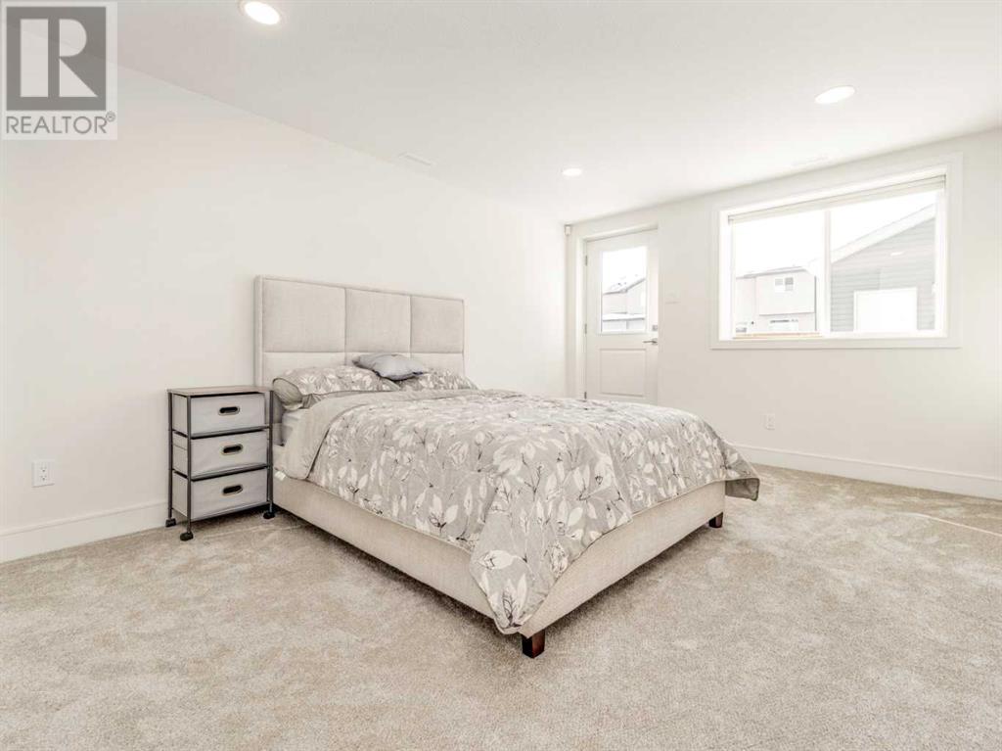3 Bedroom
3 Bathroom
1,040 ft2
4 Level
None
Forced Air
Landscaped
$489,900
Popular 4-level split design with 1575 total square feet developed on 3 levels and 419 additional square feet of undeveloped basement originally built by Stranville Living in 2023, in the desirable community of Southbrook! This 4-level split home is both functional and spacious! Main foyer entry is a good size with closet for your jackets and shoes. Main floor features open plan with vaulted ceilings and laminate flooring for living room, dining room, and kitchen. The kitchen has stainless steel appliances, quartz counters, and a corner pantry. Upper level houses 2 bedrooms and 2 full bathrooms!...including primary bedroom with ensuite that features quartz counters, walk in-shower, and european toilet! Lower level has large rec room with walk-out to backyard, another bedroom, and another full bathroom! 4th level basement is undeveloped but could house a family room, bedroom! Utility room is also in basement, and so are the laundry machines. Out back you have a double detached garage facing the alley! Home is in amazing south side location close to all shopping. restaurants, and amenities!...and is right around the corner from Dr. Robert Plaxton Elementary(K-5) School! (id:48985)
Property Details
|
MLS® Number
|
A2195571 |
|
Property Type
|
Single Family |
|
Community Name
|
Discovery |
|
Amenities Near By
|
Schools, Shopping |
|
Features
|
Back Lane, Pvc Window, Closet Organizers, No Animal Home, No Smoking Home |
|
Parking Space Total
|
2 |
|
Plan
|
2010522 |
|
Structure
|
None |
Building
|
Bathroom Total
|
3 |
|
Bedrooms Above Ground
|
2 |
|
Bedrooms Below Ground
|
1 |
|
Bedrooms Total
|
3 |
|
Appliances
|
Washer, Refrigerator, Gas Stove(s), Dishwasher, Dryer, Microwave Range Hood Combo, Window Coverings |
|
Architectural Style
|
4 Level |
|
Basement Development
|
Unfinished |
|
Basement Type
|
Full (unfinished) |
|
Constructed Date
|
2023 |
|
Construction Material
|
Wood Frame |
|
Construction Style Attachment
|
Detached |
|
Cooling Type
|
None |
|
Exterior Finish
|
Vinyl Siding |
|
Flooring Type
|
Carpeted, Laminate, Tile |
|
Foundation Type
|
Poured Concrete |
|
Heating Fuel
|
Natural Gas |
|
Heating Type
|
Forced Air |
|
Size Interior
|
1,040 Ft2 |
|
Total Finished Area
|
1040 Sqft |
|
Type
|
House |
Parking
Land
|
Acreage
|
No |
|
Fence Type
|
Not Fenced |
|
Land Amenities
|
Schools, Shopping |
|
Landscape Features
|
Landscaped |
|
Size Depth
|
34.14 M |
|
Size Frontage
|
10.36 M |
|
Size Irregular
|
3794.00 |
|
Size Total
|
3794 Sqft|0-4,050 Sqft |
|
Size Total Text
|
3794 Sqft|0-4,050 Sqft |
|
Zoning Description
|
R-cl |
Rooms
| Level |
Type |
Length |
Width |
Dimensions |
|
Second Level |
Primary Bedroom |
|
|
12.00 Ft x 11.42 Ft |
|
Second Level |
3pc Bathroom |
|
|
.00 Ft x .00 Ft |
|
Second Level |
Bedroom |
|
|
14.83 Ft x 8.42 Ft |
|
Second Level |
4pc Bathroom |
|
|
.00 Ft x .00 Ft |
|
Lower Level |
Family Room |
|
|
19.50 Ft x 12.00 Ft |
|
Lower Level |
Bedroom |
|
|
10.17 Ft x 7.58 Ft |
|
Lower Level |
4pc Bathroom |
|
|
Measurements not available |
|
Main Level |
Foyer |
|
|
7.67 Ft x 6.00 Ft |
|
Main Level |
Living Room |
|
|
13.58 Ft x 13.42 Ft |
|
Main Level |
Dining Room |
|
|
9.83 Ft x 8.75 Ft |
|
Main Level |
Kitchen |
|
|
13.08 Ft x 12.33 Ft |
https://www.realtor.ca/real-estate/27927795/2506-46-street-s-lethbridge-discovery



















