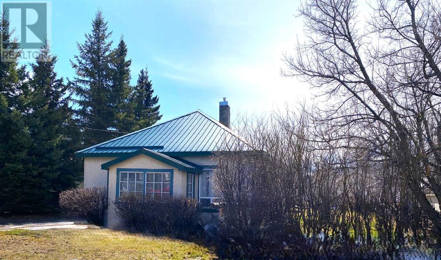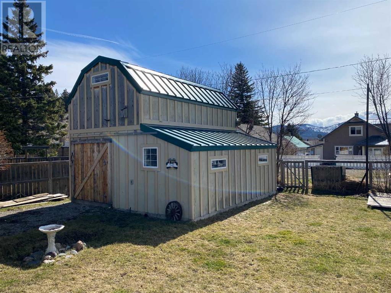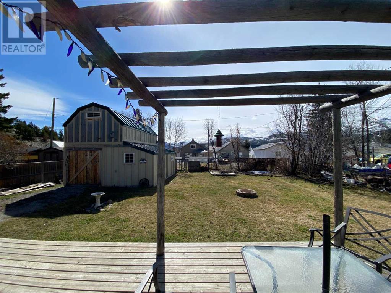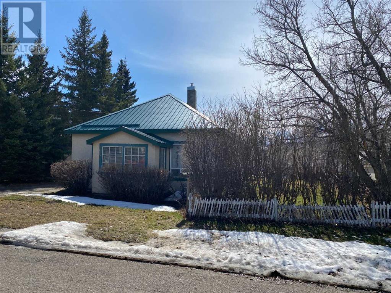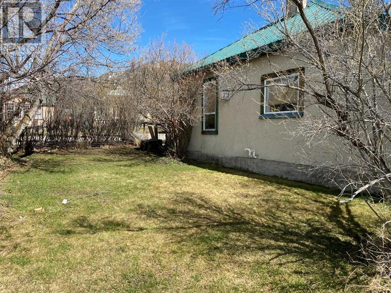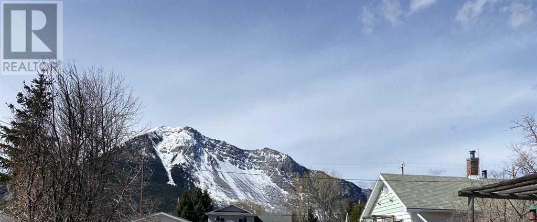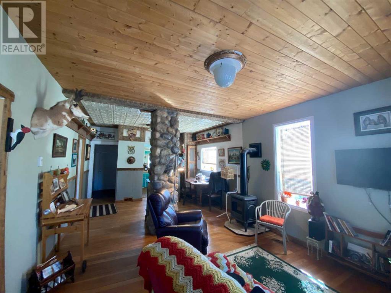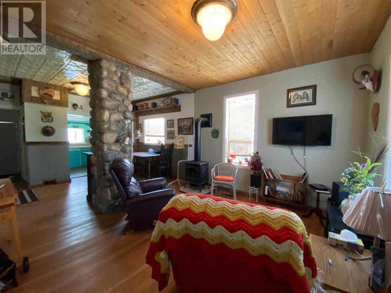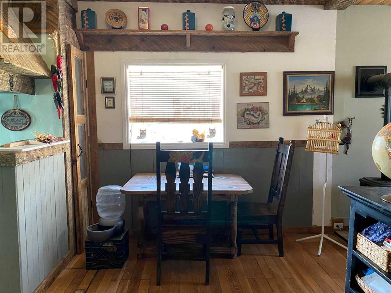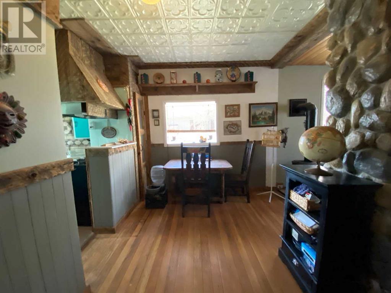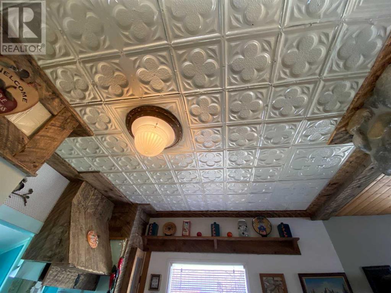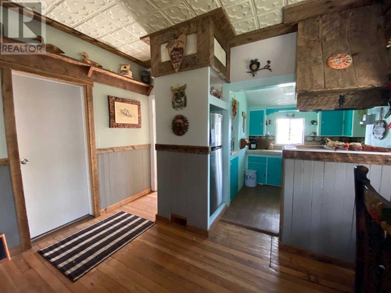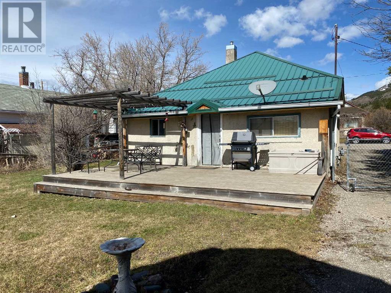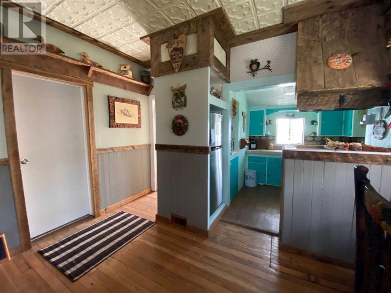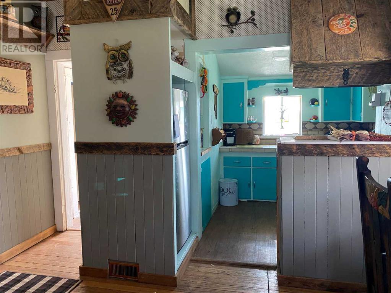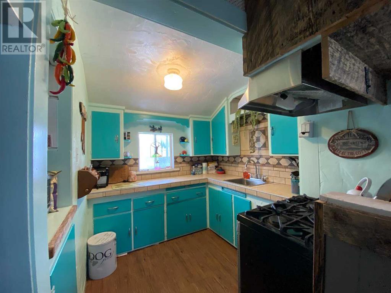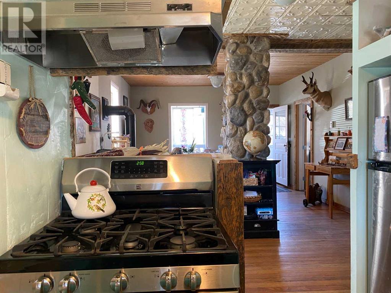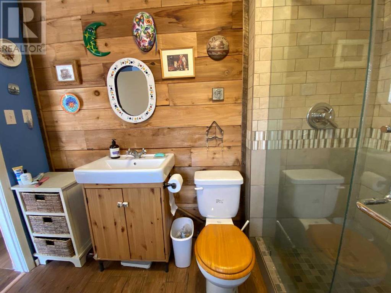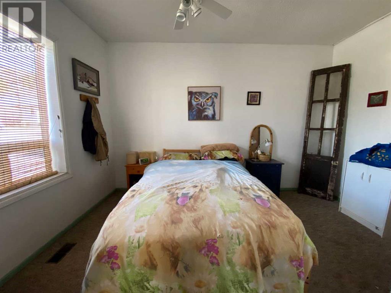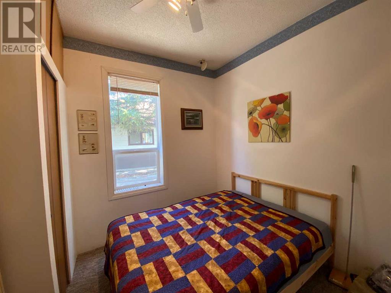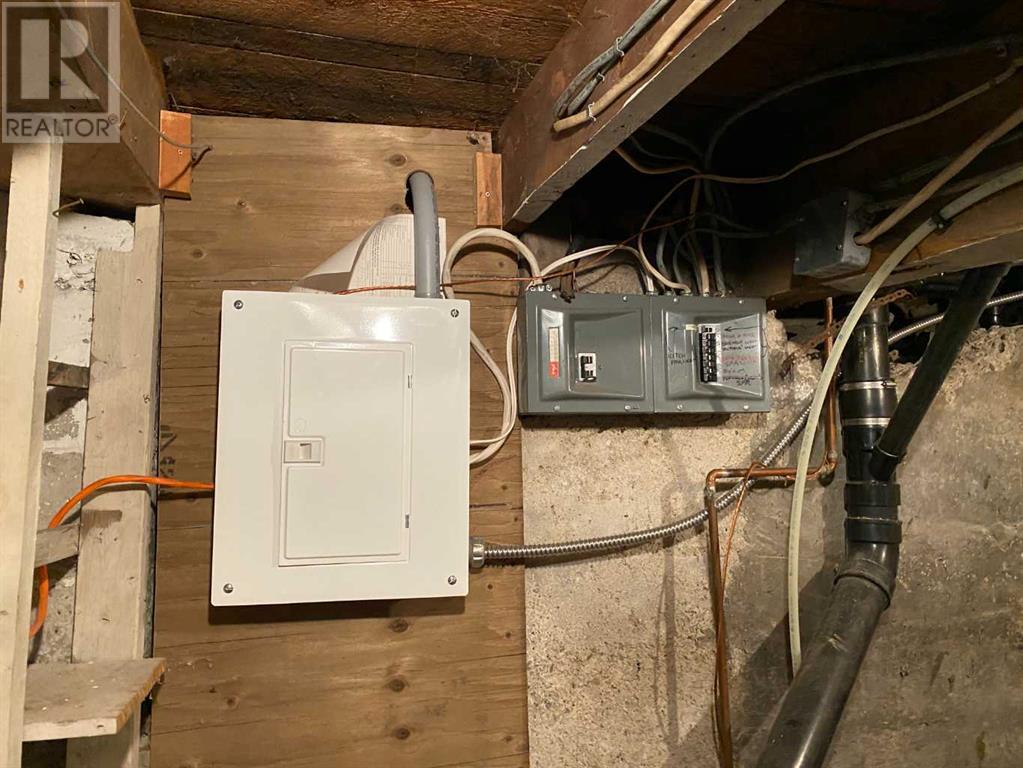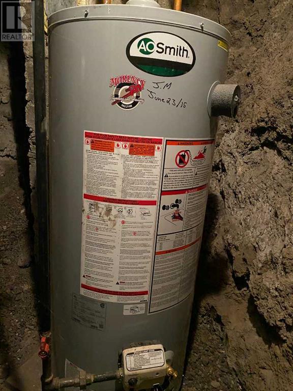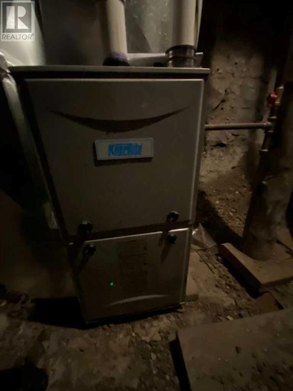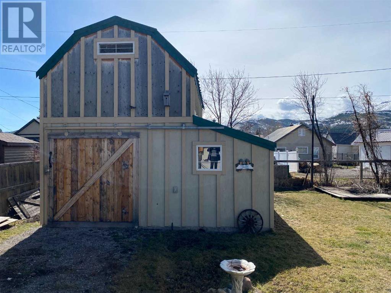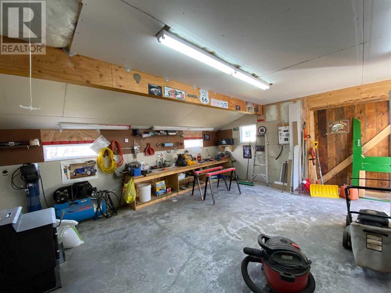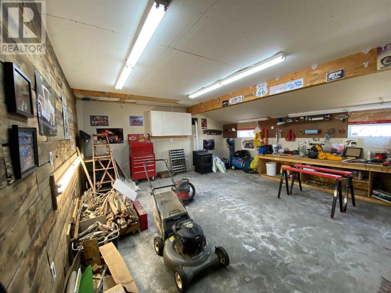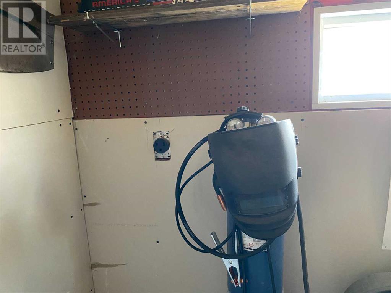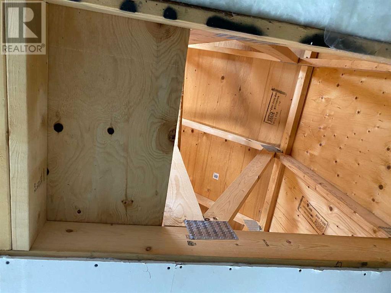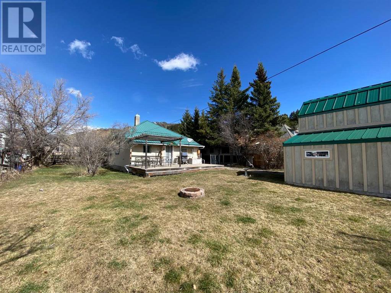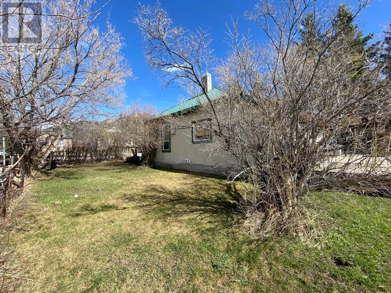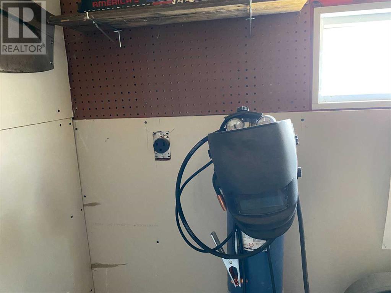2513 210 Street Bellevue, Alberta T0K 0C0
Interested?
Contact us for more information
2 Bedroom
1 Bathroom
791 sqft
Bungalow
None
Other, Forced Air
Lawn
$349,900
Charming cottage located on quiet, non-thru Bellevue street. Detached GARAGE/SHOP with loft was built in 2017 (insulated, wired with 220 outlet, heated). This appealing property has been professionally renovated keeping with a rustic theme throughout. UPGRADES include a free-standing gas "woodstove", bathroom with walk-in shower, newer plumbing, electrical wiring, & panels, most windows, forced air furnace, water tank., deck in back yard, and metal roof. If you are looking for a quaint, move-in- ready home make an appointment to view. Most furnishings included. (id:48985)
Property Details
| MLS® Number | A2119887 |
| Property Type | Single Family |
| Amenities Near By | Golf Course, Playground, Recreation Nearby |
| Community Features | Golf Course Development, Fishing |
| Features | See Remarks, No Animal Home, No Smoking Home, Level |
| Parking Space Total | 3 |
| Plan | 6177y |
| Structure | Deck |
| View Type | View |
Building
| Bathroom Total | 1 |
| Bedrooms Above Ground | 2 |
| Bedrooms Total | 2 |
| Appliances | Refrigerator, Gas Stove(s) |
| Architectural Style | Bungalow |
| Basement Development | Unfinished |
| Basement Type | Partial (unfinished) |
| Constructed Date | 1920 |
| Construction Material | Poured Concrete |
| Construction Style Attachment | Detached |
| Cooling Type | None |
| Exterior Finish | Concrete, Stucco |
| Flooring Type | Carpeted, Hardwood, Vinyl |
| Foundation Type | See Remarks |
| Heating Type | Other, Forced Air |
| Stories Total | 1 |
| Size Interior | 791 Sqft |
| Total Finished Area | 791 Sqft |
| Type | House |
Parking
| Garage | |
| Heated Garage | |
| Other | |
| R V | |
| Detached Garage | 1 |
Land
| Acreage | No |
| Fence Type | Partially Fenced |
| Land Amenities | Golf Course, Playground, Recreation Nearby |
| Landscape Features | Lawn |
| Size Depth | 30.48 M |
| Size Frontage | 18.29 M |
| Size Irregular | 6000.00 |
| Size Total | 6000 Sqft|4,051 - 7,250 Sqft |
| Size Total Text | 6000 Sqft|4,051 - 7,250 Sqft |
| Zoning Description | R1 |
Rooms
| Level | Type | Length | Width | Dimensions |
|---|---|---|---|---|
| Main Level | Living Room | 11.50 Ft x 13.25 Ft | ||
| Main Level | Dining Room | 9.00 Ft x 13.25 Ft | ||
| Main Level | Primary Bedroom | 13.00 Ft x 9.25 Ft | ||
| Main Level | Bedroom | 9.58 Ft x 9.25 Ft | ||
| Main Level | 3pc Bathroom | 6.33 Ft x 9.00 Ft | ||
| Main Level | Kitchen | 8.67 Ft x 9.58 Ft |
https://www.realtor.ca/real-estate/26721786/2513-210-street-bellevue


