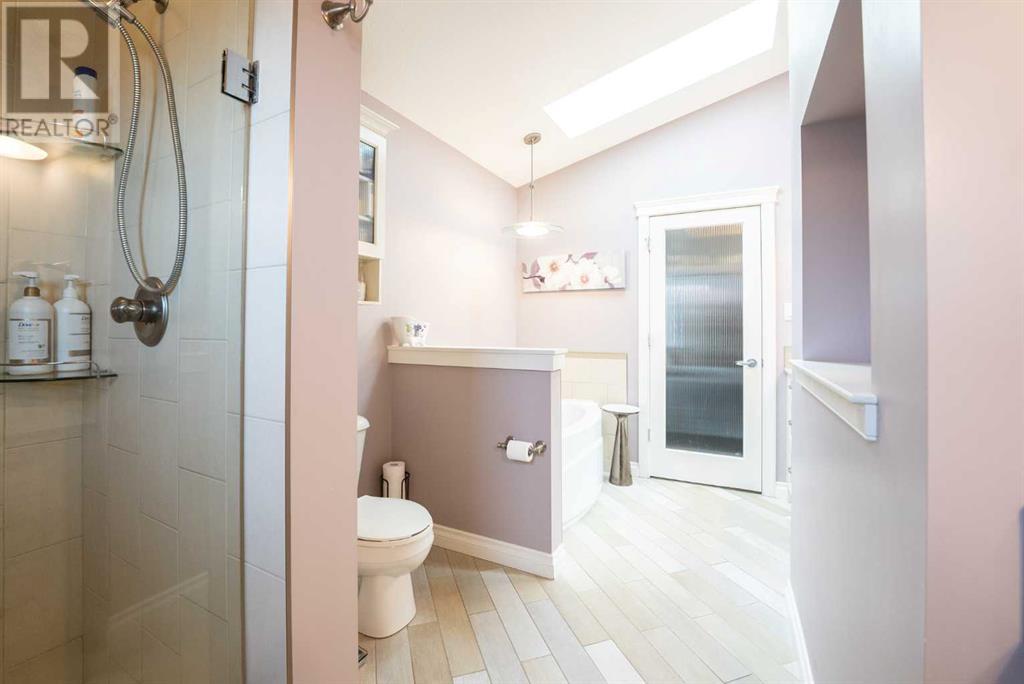3 Bedroom
3 Bathroom
1,408 ft2
Bungalow
Fireplace
Central Air Conditioning
Forced Air
Landscaped
$649,900
Experience luxury living in this beautifully designed former show home in Riverstone! This well thought out bungalow offers high-quality finishes and a well-designed floor plan, making it ideal for comfortable and stylish living. The main floor features both granite and concrete countertops, stainless steel appliances, and a gas fireplace, creating a warm and inviting atmosphere. Natural light floods the space through four skylights, enhancing the open-concept design. The primary suite offers a private retreat with an en-suite bath and large walk-in closet. The fully developed basement expands your living space with additional bedrooms, a large family room, a 2nd gas fireplace, and abundant natural light. Stay cool in the summer with central air conditioning. Step outside to a beautifully landscaped, low-maintenance yard featuring a cross-fenced private space and a sheltered east-facing deck, perfect for morning coffee or evening relaxation. This home is a rare find in today’s market — combining luxury, function, and comfort. You won't want to miss this one! Call your Realtor® today to schedule your private tour! (id:48985)
Property Details
|
MLS® Number
|
A2204203 |
|
Property Type
|
Single Family |
|
Community Name
|
Riverstone |
|
Amenities Near By
|
Park, Playground, Schools, Shopping, Water Nearby |
|
Community Features
|
Lake Privileges |
|
Features
|
Back Lane, Pvc Window, No Smoking Home |
|
Parking Space Total
|
5 |
|
Plan
|
0715805 |
|
Structure
|
Deck, See Remarks |
Building
|
Bathroom Total
|
3 |
|
Bedrooms Above Ground
|
1 |
|
Bedrooms Below Ground
|
2 |
|
Bedrooms Total
|
3 |
|
Appliances
|
Washer, Refrigerator, Dishwasher, Stove, Dryer, Garage Door Opener |
|
Architectural Style
|
Bungalow |
|
Basement Development
|
Finished |
|
Basement Type
|
Full (finished) |
|
Constructed Date
|
2008 |
|
Construction Style Attachment
|
Detached |
|
Cooling Type
|
Central Air Conditioning |
|
Exterior Finish
|
Stone, Vinyl Siding |
|
Fireplace Present
|
Yes |
|
Fireplace Total
|
2 |
|
Flooring Type
|
Carpeted, Hardwood |
|
Foundation Type
|
Poured Concrete |
|
Half Bath Total
|
1 |
|
Heating Type
|
Forced Air |
|
Stories Total
|
1 |
|
Size Interior
|
1,408 Ft2 |
|
Total Finished Area
|
1408 Sqft |
|
Type
|
House |
Parking
Land
|
Acreage
|
No |
|
Fence Type
|
Fence |
|
Land Amenities
|
Park, Playground, Schools, Shopping, Water Nearby |
|
Landscape Features
|
Landscaped |
|
Size Depth
|
35.05 M |
|
Size Frontage
|
13.41 M |
|
Size Irregular
|
5182.00 |
|
Size Total
|
5182 Sqft|4,051 - 7,250 Sqft |
|
Size Total Text
|
5182 Sqft|4,051 - 7,250 Sqft |
|
Zoning Description
|
R-l |
Rooms
| Level |
Type |
Length |
Width |
Dimensions |
|
Basement |
Bedroom |
|
|
14.92 Ft x 12.25 Ft |
|
Basement |
Bedroom |
|
|
12.33 Ft x 11.42 Ft |
|
Basement |
4pc Bathroom |
|
|
Measurements not available |
|
Basement |
Family Room |
|
|
19.42 Ft x 18.67 Ft |
|
Basement |
Other |
|
|
16.17 Ft x 11.58 Ft |
|
Main Level |
Kitchen |
|
|
35.17 Ft x 19.00 Ft |
|
Main Level |
Living Room |
|
|
15.17 Ft x 16.83 Ft |
|
Main Level |
Primary Bedroom |
|
|
15.67 Ft x 13.58 Ft |
|
Main Level |
4pc Bathroom |
|
|
Measurements not available |
|
Main Level |
Office |
|
|
12.33 Ft x 10.50 Ft |
|
Main Level |
2pc Bathroom |
|
|
Measurements not available |
https://www.realtor.ca/real-estate/28071008/252-riverpark-boulevard-w-lethbridge-riverstone







































