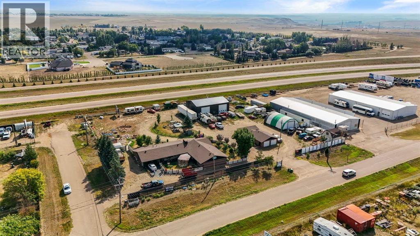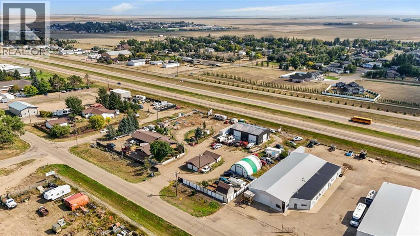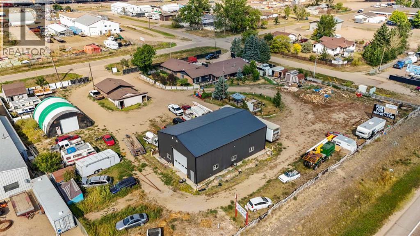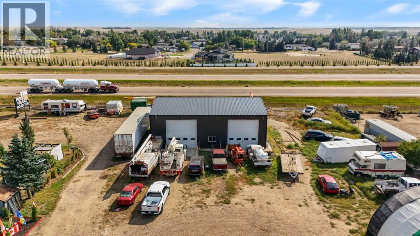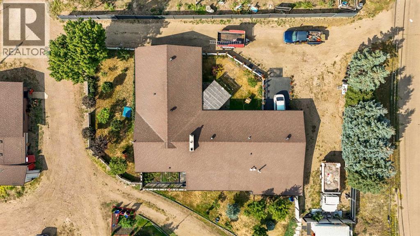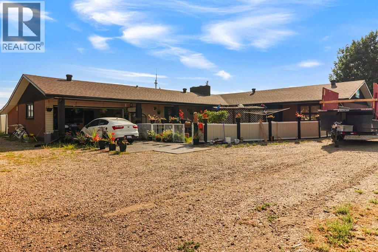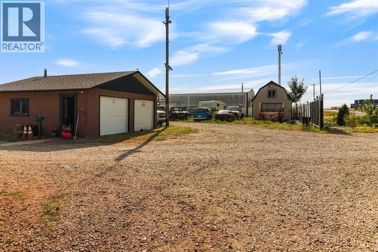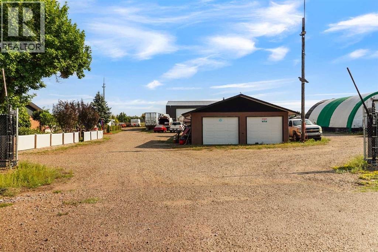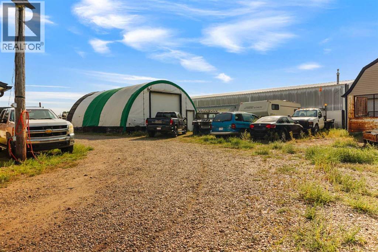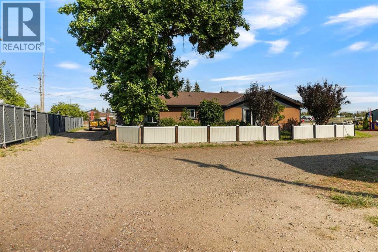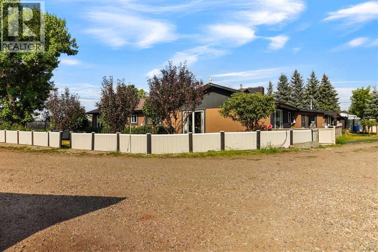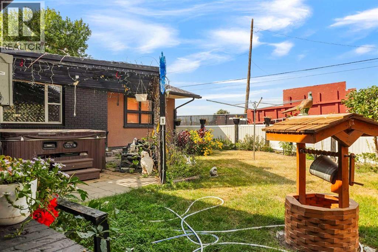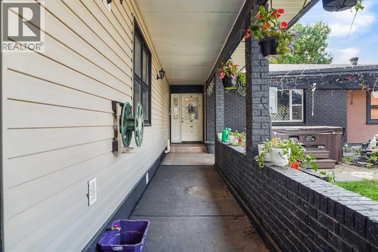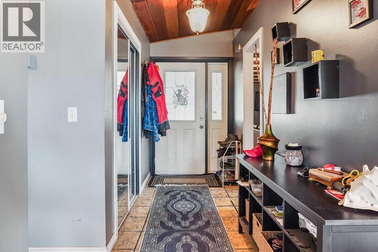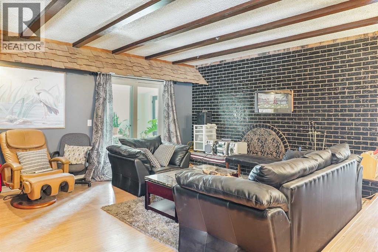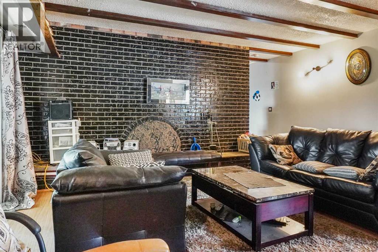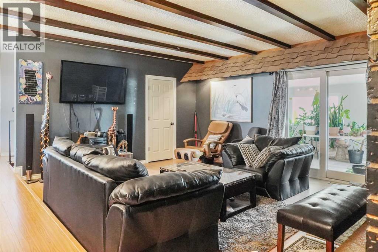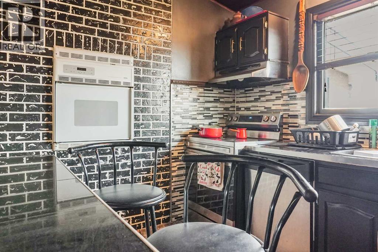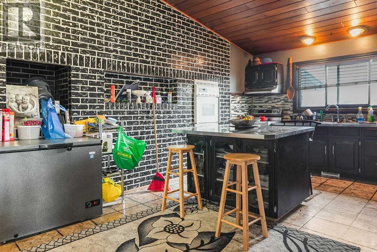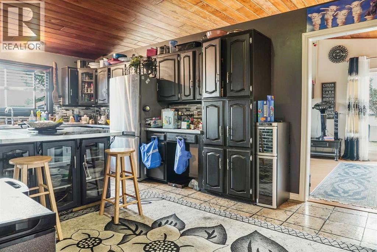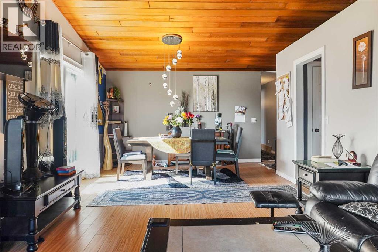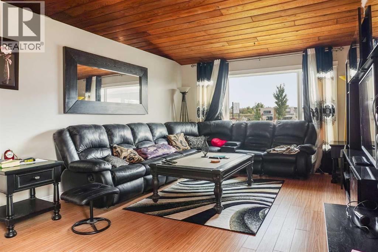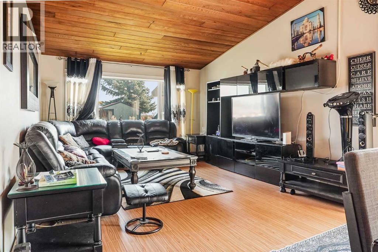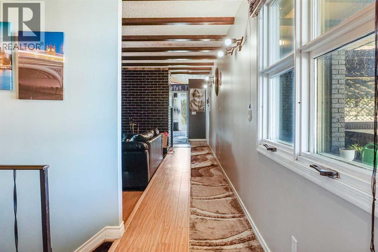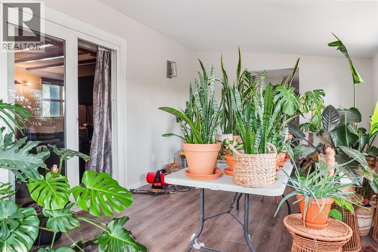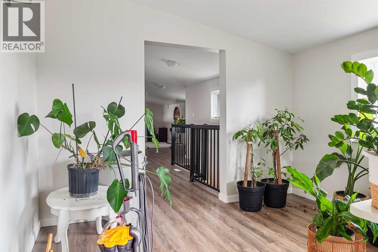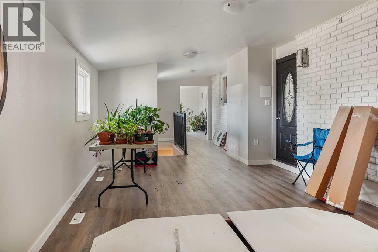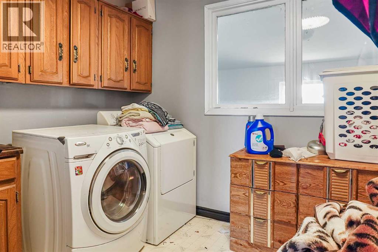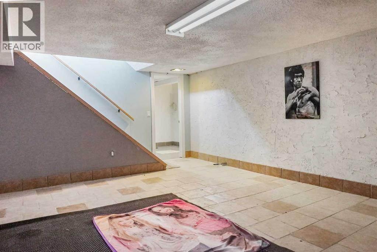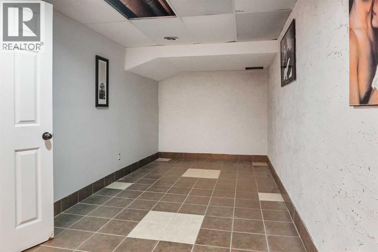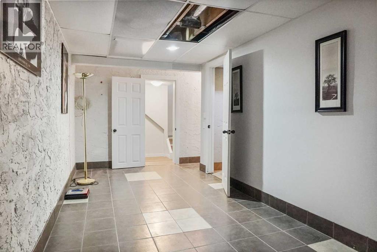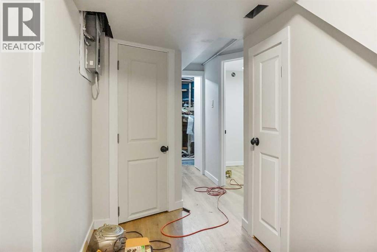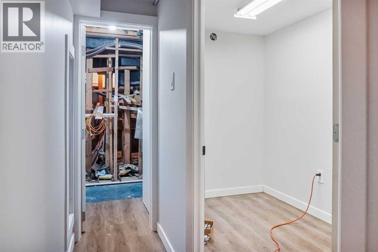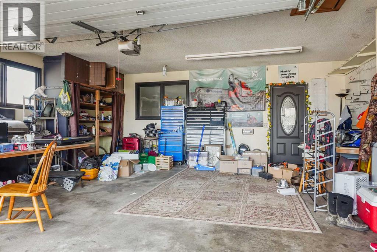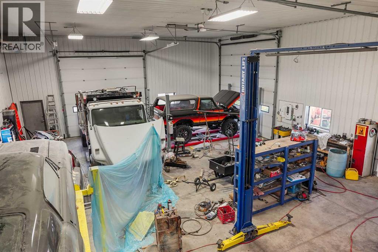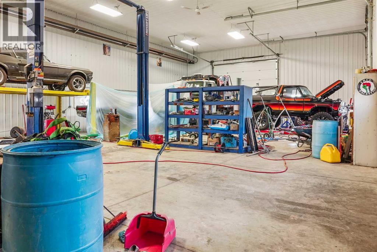4 Bedroom
3 Bathroom
2,998 ft2
Bungalow
Fireplace
Central Air Conditioning
Forced Air
Acreage
$700,000
Discover this rare 1.63-acre property in Dunmore, offering endless possibilities. The property features a spacious bungalow with an attached 27x22 heated garage and plenty of room to grow.Inside the home, you’ll find, 4 bedrooms all on the main level, 2 full bathrooms + 1 half bath. Two living areas — one in a sunken setting with a cozy wood-burning fireplace, the other open to the dining area, perfect for entertaining. A bright kitchen with an island, vaulted cedar-lined ceilings, and ample cabinetry for storage. Convenient main floor laundry. A unique hot tub room finishing off the upper level.The lower level adds even more living space with a family room, den, utility room, and access to the mechanicals of the hot tub room.Beyond the home, the property boasts impressive outbuildings: 40x60 heated shop with three 16 ft garage doors, 16x16 powered shed, 40x30 canvas shop, 8x28 shed, 24x24 detached heated garage.This acreage is ideal for someone wanting to run a business, mechanics needing shop space, or buyers looking to generate rental revenue from the outbuildings. The property uses Town water and Town Septic.With so many options and such a versatile setup, this property could be the perfect fit for your next move! (id:48985)
Property Details
|
MLS® Number
|
A2254495 |
|
Property Type
|
Single Family |
|
Community Name
|
Dunmore Industrial |
|
Amenities Near By
|
Schools |
|
Features
|
See Remarks |
|
Plan
|
7810068 |
Building
|
Bathroom Total
|
3 |
|
Bedrooms Above Ground
|
4 |
|
Bedrooms Total
|
4 |
|
Appliances
|
Refrigerator, Dishwasher, Stove, Oven, Oven - Built-in, Window Coverings, Garage Door Opener, Washer & Dryer |
|
Architectural Style
|
Bungalow |
|
Basement Development
|
Finished |
|
Basement Type
|
Full (finished) |
|
Constructed Date
|
1975 |
|
Construction Style Attachment
|
Detached |
|
Cooling Type
|
Central Air Conditioning |
|
Exterior Finish
|
Brick, Composite Siding |
|
Fireplace Present
|
Yes |
|
Fireplace Total
|
1 |
|
Flooring Type
|
Laminate, Tile, Vinyl |
|
Foundation Type
|
Poured Concrete |
|
Half Bath Total
|
1 |
|
Heating Type
|
Forced Air |
|
Stories Total
|
1 |
|
Size Interior
|
2,998 Ft2 |
|
Total Finished Area
|
2998.28 Sqft |
|
Type
|
House |
Parking
|
Attached Garage
|
2 |
|
Garage
|
|
|
Gravel
|
|
|
Heated Garage
|
|
|
Parking Pad
|
|
Land
|
Acreage
|
Yes |
|
Fence Type
|
Fence |
|
Land Amenities
|
Schools |
|
Size Irregular
|
1.63 |
|
Size Total
|
1.63 Ac|1 - 1.99 Acres |
|
Size Total Text
|
1.63 Ac|1 - 1.99 Acres |
|
Zoning Description
|
Hamlet Commercial |
Rooms
| Level |
Type |
Length |
Width |
Dimensions |
|
Basement |
Other |
|
|
21.17 Ft x 11.58 Ft |
|
Basement |
Recreational, Games Room |
|
|
14.17 Ft x 20.83 Ft |
|
Basement |
Storage |
|
|
5.00 Ft x 7.08 Ft |
|
Basement |
Storage |
|
|
10.92 Ft x 15.25 Ft |
|
Basement |
Storage |
|
|
3.58 Ft x 8.17 Ft |
|
Basement |
Furnace |
|
|
2.58 Ft x 6.25 Ft |
|
Basement |
Furnace |
|
|
3.58 Ft x 16.17 Ft |
|
Main Level |
2pc Bathroom |
|
|
5.00 Ft x 4.83 Ft |
|
Main Level |
3pc Bathroom |
|
|
6.92 Ft x 5.00 Ft |
|
Main Level |
5pc Bathroom |
|
|
8.00 Ft x 7.83 Ft |
|
Main Level |
Bedroom |
|
|
10.25 Ft x 13.00 Ft |
|
Main Level |
Bedroom |
|
|
12.17 Ft x 12.50 Ft |
|
Main Level |
Bedroom |
|
|
15.33 Ft x 10.58 Ft |
|
Main Level |
Bonus Room |
|
|
12.42 Ft x 21.08 Ft |
|
Main Level |
Dining Room |
|
|
11.08 Ft x 13.00 Ft |
|
Main Level |
Family Room |
|
|
14.17 Ft x 19.92 Ft |
|
Main Level |
Foyer |
|
|
5.00 Ft x 8.92 Ft |
|
Main Level |
Kitchen |
|
|
19.17 Ft x 12.17 Ft |
|
Main Level |
Laundry Room |
|
|
7.25 Ft x 12.08 Ft |
|
Main Level |
Living Room |
|
|
15.75 Ft x 13.00 Ft |
|
Main Level |
Primary Bedroom |
|
|
10.92 Ft x 16.67 Ft |
|
Main Level |
Sunroom |
|
|
11.42 Ft x 19.75 Ft |
https://www.realtor.ca/real-estate/28850773/255-11-street-street-dunmore-dunmore-industrial


