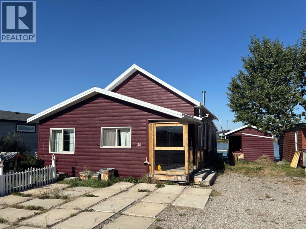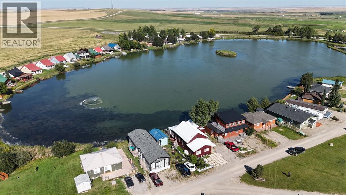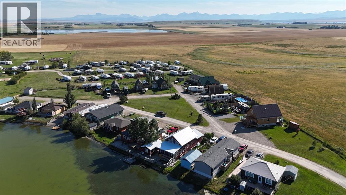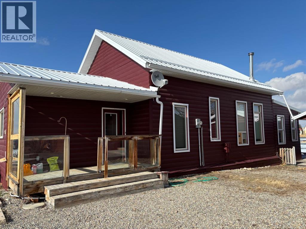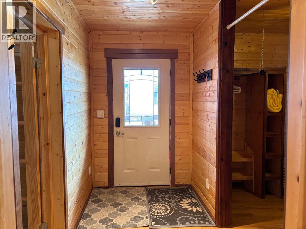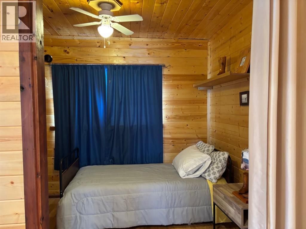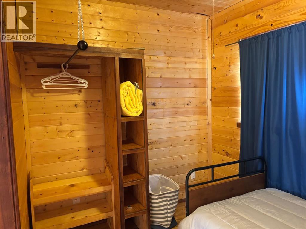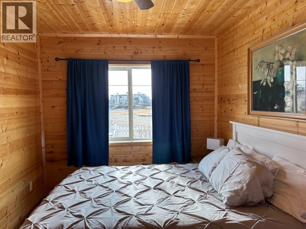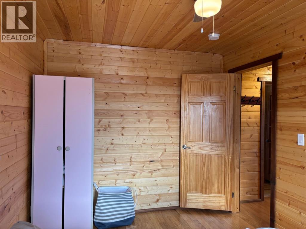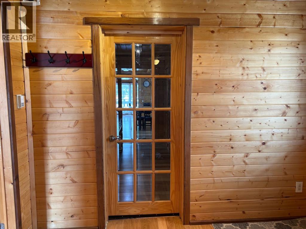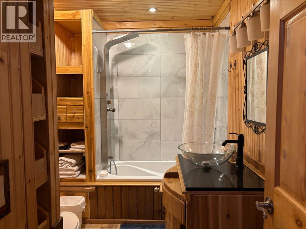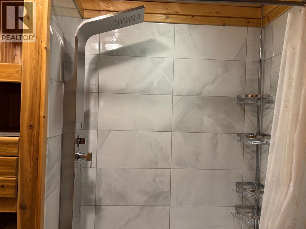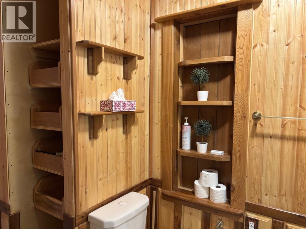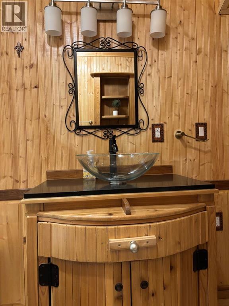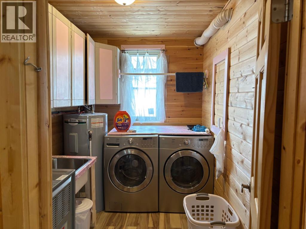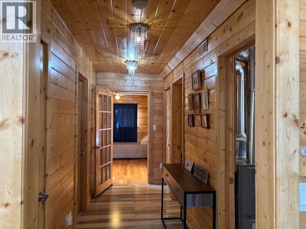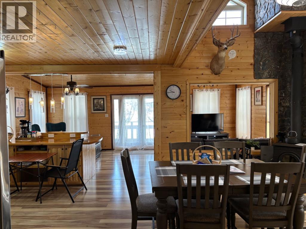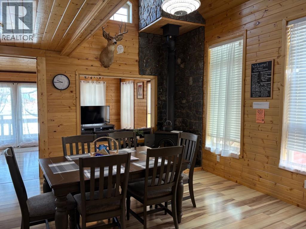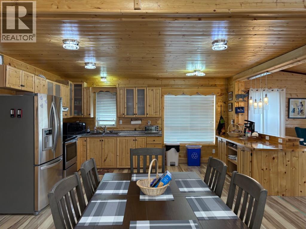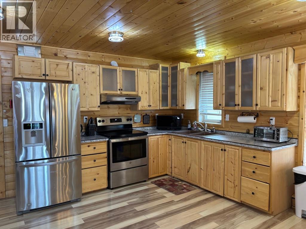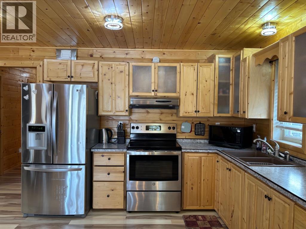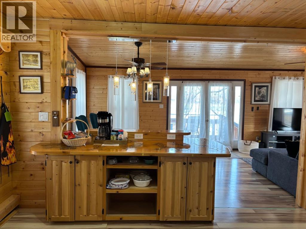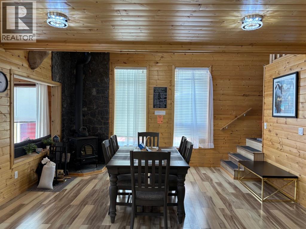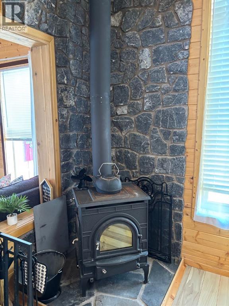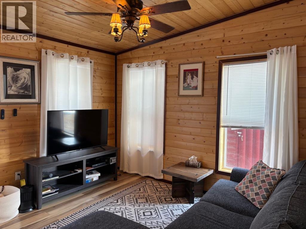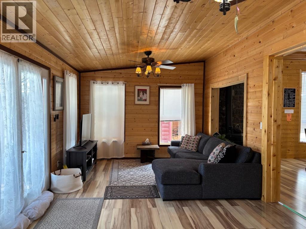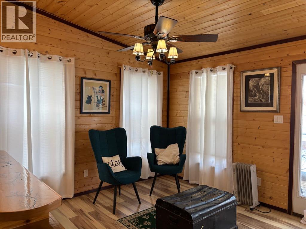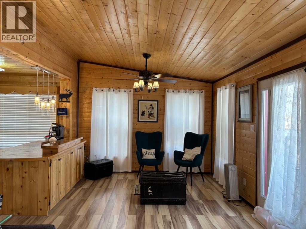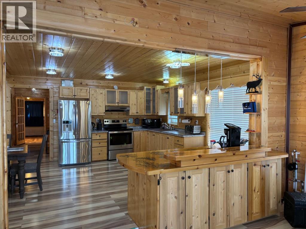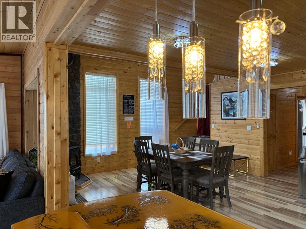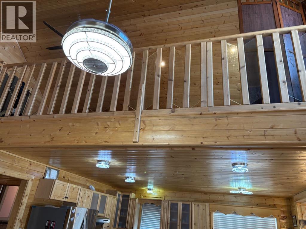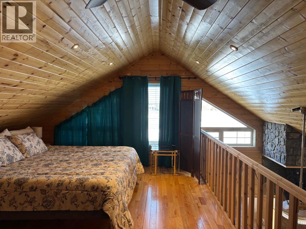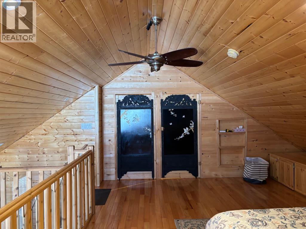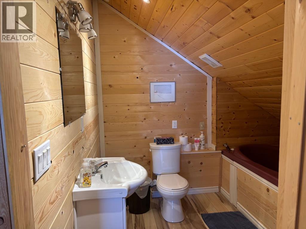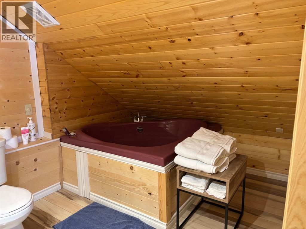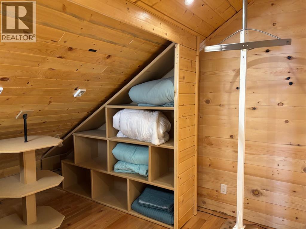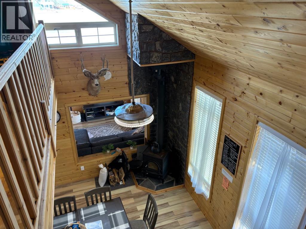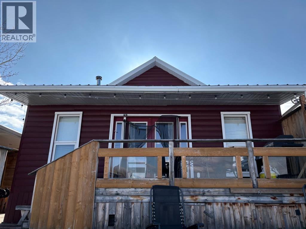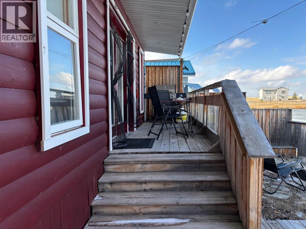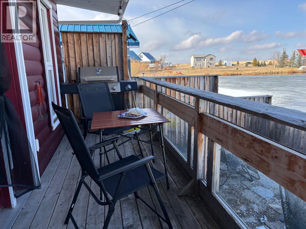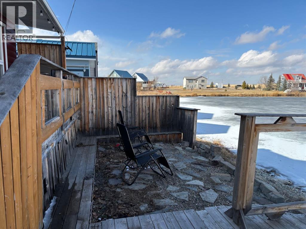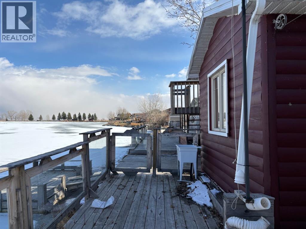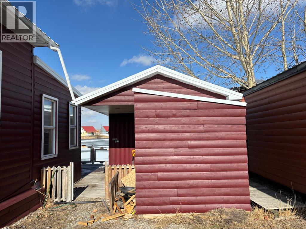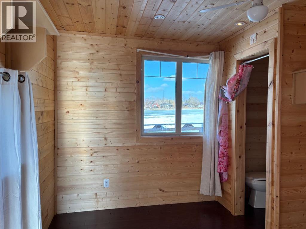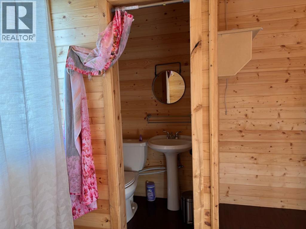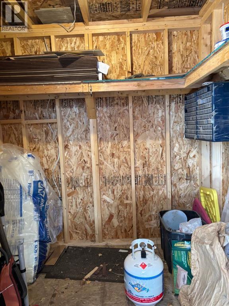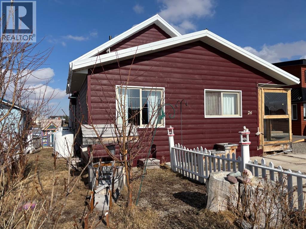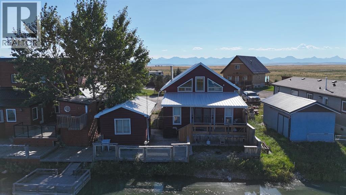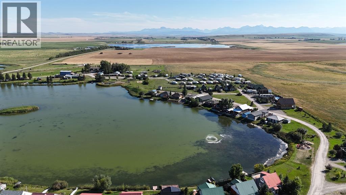3 Bedroom
2 Bathroom
1,602 ft2
Cottage
Fireplace
None
Forced Air, Wood Stove
Waterfront On Lake
Landscaped
$415,000
Cozy, warm, inviting, relaxing are all words to describe this beautiful cabin nestled in the neighbourhood of Mountain Vista Estates just outside of Hill Spring. The log exterior, the wood v joint interior, the vaulted ceiling, the wood burning stove, the open kitchen, dining and living room, the back deck and sitting area right on the pond, the 3 season shed with a 2 piece bathroom are all features that make this home a one of a kind. It is currently being used for personal use and an AirBNB rental. Located close to Waterton and the mountains it is regularly booked from April to October. The quiet peaceful outdoors are ideal for watching sunrise and sunsets, and enjoying the ducks, geese and other wildlife. The exterior was repainted 3 years ago, and, the stove and water tank were recently replaced. The annual fee is not necessarily an HOA fee but a neighbourhood fee that is calculated yearly dependent on costs that include such things as "snow removal, grass cutting of common spaces, road maintenance, electrical bills for water pump systems, irrigations water, garbage disposal, capital projects, etc." The neighbourhood is part of a water coop for drinking water but also has seasonal irrigation water for the yards and outdoor use. There is natural gas in the area but this home uses propane tanks that are filled a couple times a year depending on usage. It also has a holding tank for sewer which is cleaned out about every 3 months depending on usage as well. The man made pond is great for kayaking or canoes and there is also a fire pit and horse shoe pits for community use. The furnishings in the home are negotiable. If you are looking for a new residence, a get away home, or an investment property this might be the one for you. Come check it out! (id:48985)
Property Details
|
MLS® Number
|
A2203752 |
|
Property Type
|
Single Family |
|
Amenities Near By
|
Water Nearby |
|
Community Features
|
Lake Privileges |
|
Features
|
Other, Pvc Window, Closet Organizers, No Smoking Home |
|
Parking Space Total
|
3 |
|
Plan
|
0512204 |
|
Structure
|
Shed, Deck |
|
Water Front Type
|
Waterfront On Lake |
Building
|
Bathroom Total
|
2 |
|
Bedrooms Above Ground
|
3 |
|
Bedrooms Total
|
3 |
|
Amenities
|
Other |
|
Appliances
|
Refrigerator, Oven - Electric, Microwave Range Hood Combo, Window Coverings, Washer & Dryer |
|
Architectural Style
|
Cottage |
|
Basement Type
|
None |
|
Constructed Date
|
2016 |
|
Construction Material
|
Wood Frame |
|
Construction Style Attachment
|
Detached |
|
Cooling Type
|
None |
|
Exterior Finish
|
Wood Siding |
|
Fireplace Present
|
Yes |
|
Fireplace Total
|
1 |
|
Flooring Type
|
Hardwood, Laminate |
|
Foundation Type
|
Piled |
|
Heating Fuel
|
Propane, Wood |
|
Heating Type
|
Forced Air, Wood Stove |
|
Stories Total
|
2 |
|
Size Interior
|
1,602 Ft2 |
|
Total Finished Area
|
1602 Sqft |
|
Type
|
House |
|
Utility Water
|
Cistern, Municipal Water |
Parking
Land
|
Acreage
|
No |
|
Fence Type
|
Partially Fenced |
|
Land Amenities
|
Water Nearby |
|
Landscape Features
|
Landscaped |
|
Sewer
|
Holding Tank |
|
Size Depth
|
27.43 M |
|
Size Frontage
|
15.24 M |
|
Size Irregular
|
4500.00 |
|
Size Total
|
4500 Sqft|4,051 - 7,250 Sqft |
|
Size Total Text
|
4500 Sqft|4,051 - 7,250 Sqft |
|
Zoning Description
|
Rural Recreation |
Rooms
| Level |
Type |
Length |
Width |
Dimensions |
|
Second Level |
Primary Bedroom |
|
|
9.25 Ft x 20.58 Ft |
|
Second Level |
3pc Bathroom |
|
|
5.58 Ft x 7.67 Ft |
|
Second Level |
Other |
|
|
6.00 Ft x 7.83 Ft |
|
Main Level |
Bedroom |
|
|
9.75 Ft x 7.25 Ft |
|
Main Level |
Bedroom |
|
|
8.83 Ft x 13.00 Ft |
|
Main Level |
Other |
|
|
9.75 Ft x 5.17 Ft |
|
Main Level |
4pc Bathroom |
|
|
8.67 Ft x 6.50 Ft |
|
Main Level |
Laundry Room |
|
|
6.42 Ft x 10.00 Ft |
|
Main Level |
Other |
|
|
23.08 Ft x 15.17 Ft |
|
Main Level |
Living Room |
|
|
11.42 Ft x 23.17 Ft |
Utilities
|
Electricity
|
Connected |
|
Natural Gas
|
Available |
https://www.realtor.ca/real-estate/28060967/26-mount-vista-drive-hill-spring


