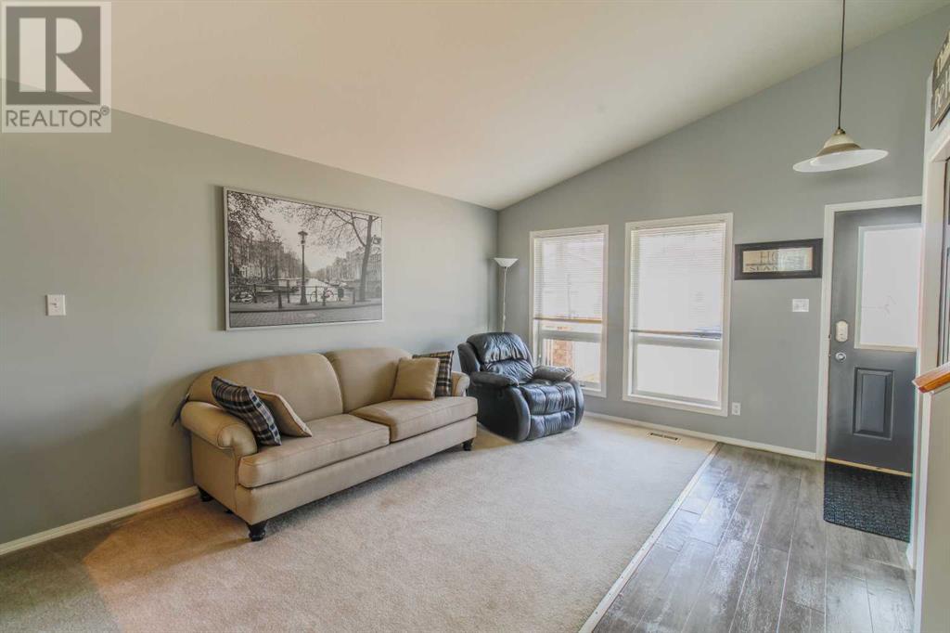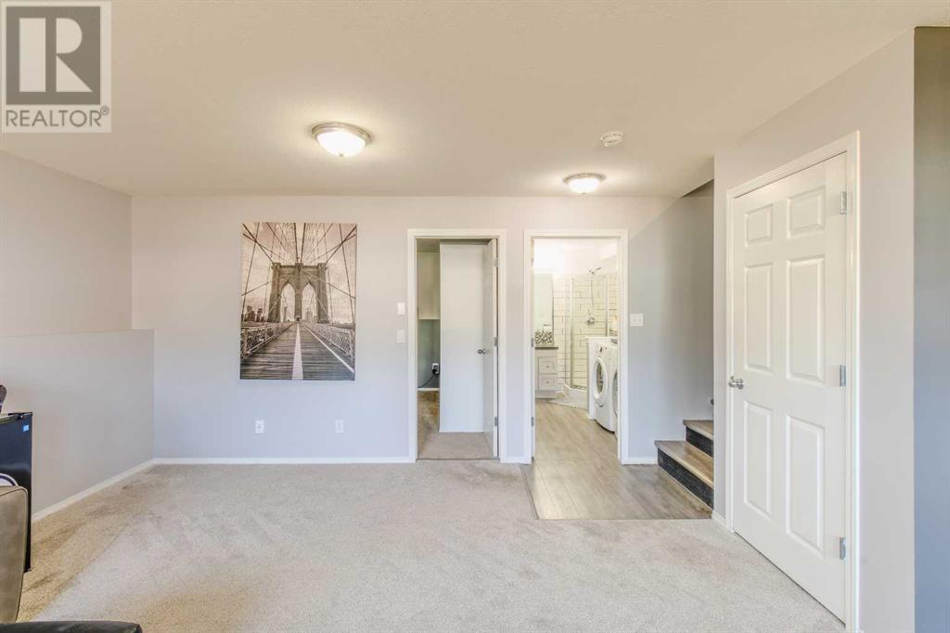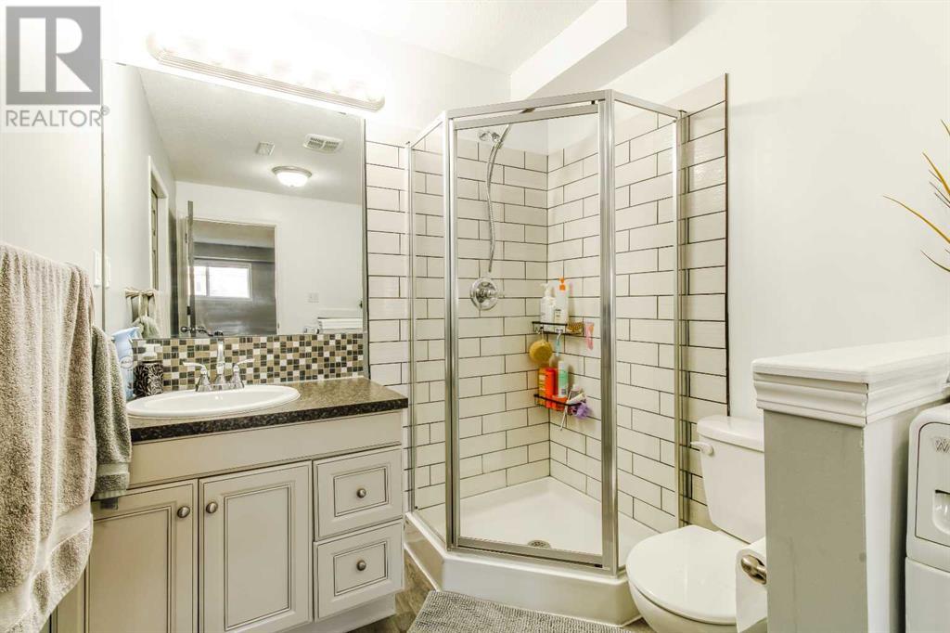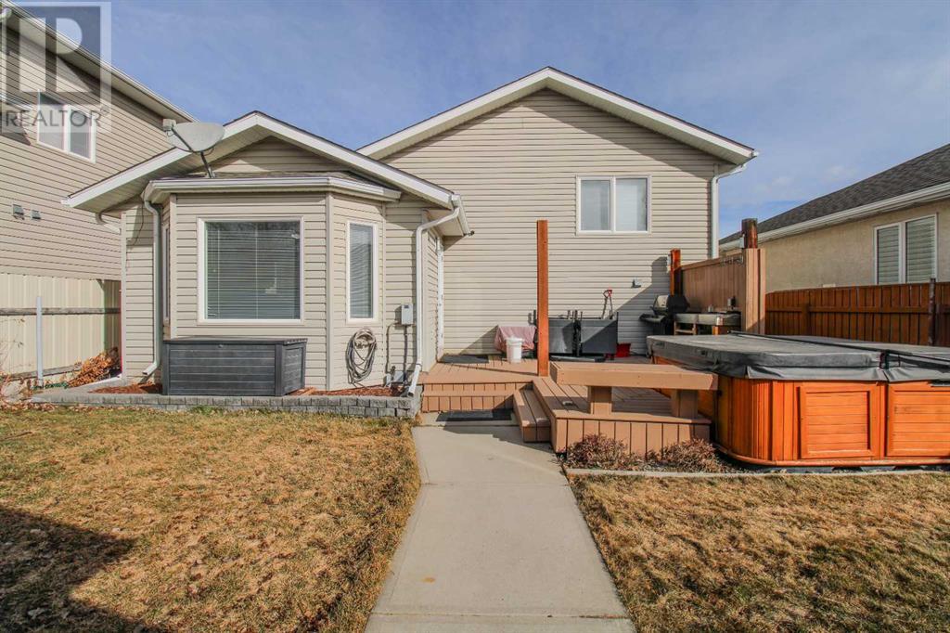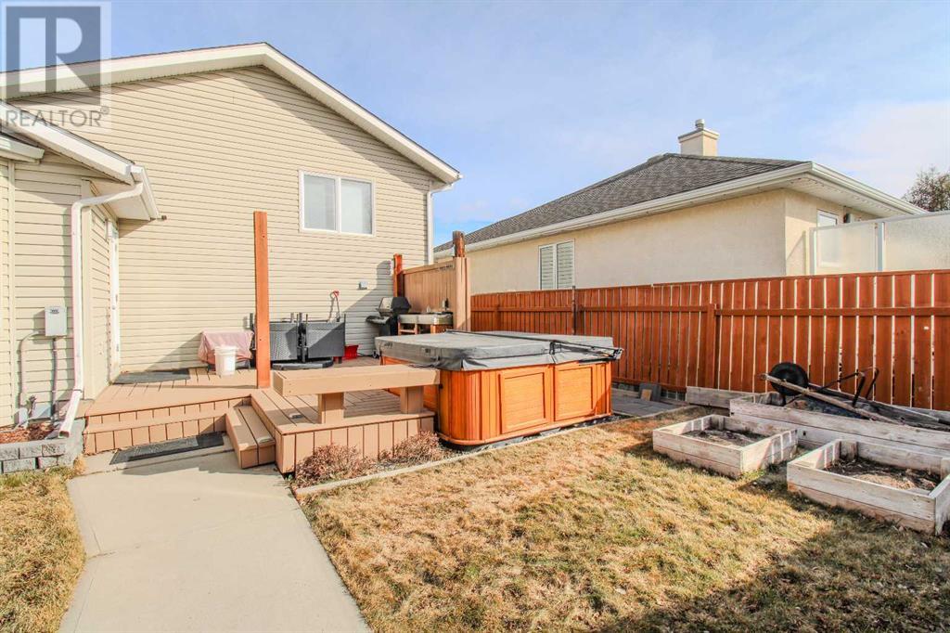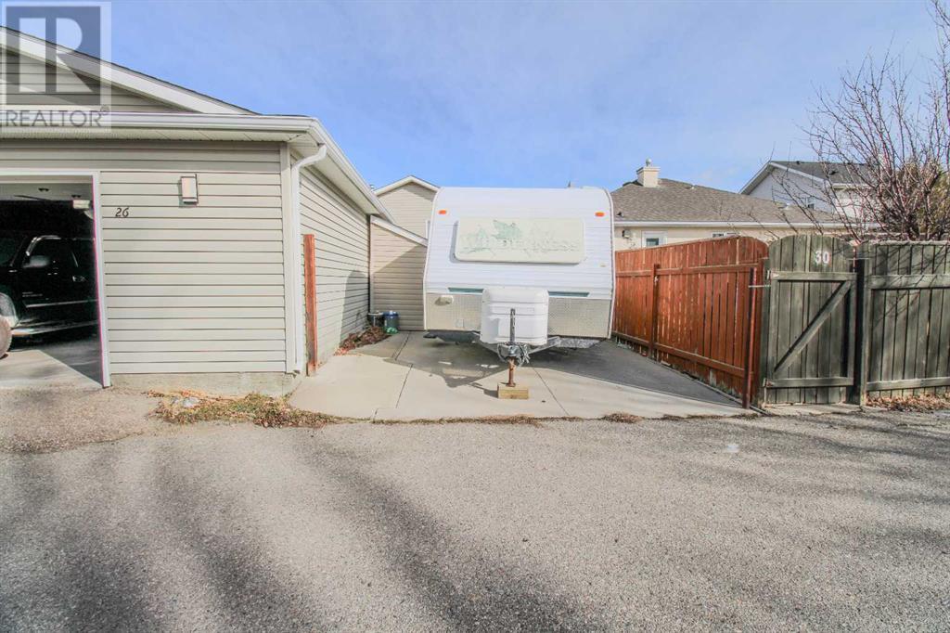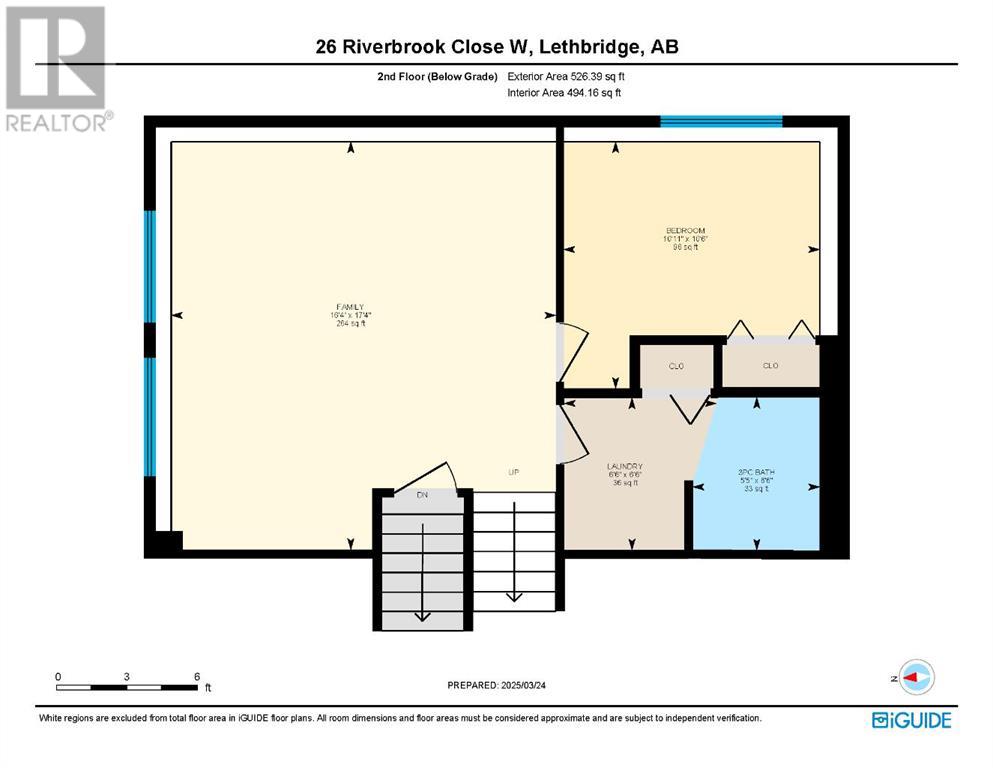26 Riverbrook Close W Lethbridge, Alberta T1K 7P1
Contact Us
Contact us for more information
$465,000
Welcome to 26 Riverbrook Close W, a beautifully designed four-level split home offering 1,219 square feet of thoughtfully planned living space. This property is perfect for families, featuring a spacious interior, ample storage, and great outdoor amenities.The main level welcomes you with a bright and open kitchen and dining area, perfect for family meals and entertaining. Adjacent to this space is a cozy living room, providing a comfortable setting for relaxation.On the first upper level, the primary bedroom features a walk-in closet and a private 4-piece ensuite. Two additional bedrooms and a second 4-piece bathroom complete this level, offering plenty of space for family members or guests.Just a few steps down, the lower level boasts a large family room, an additional bedroom, a 3-piece bathroom, and a dedicated laundry area. This level provides a versatile space for gatherings, movie nights, or a quiet retreat.The basement offers even more flexibility with a den and plenty of storage space, ideal for keeping your home organized.Outside, the fully fenced backyard features a deck with a hot tub, creating a perfect setting for outdoor enjoyment. The 24’x24’ detached garage provides secure parking and extra storage, while the 26-foot-long RV parking pad ensures there’s room for all your vehicles and outdoor gear.Located in a desirable neighborhood, this home offers a great balance of space, functionality, and comfort. (id:48985)
Open House
This property has open houses!
12:00 pm
Ends at:3:00 pm
Hosted by Jack Hughes
Property Details
| MLS® Number | A2205154 |
| Property Type | Single Family |
| Community Name | Riverstone |
| Amenities Near By | Park, Playground, Schools, Shopping |
| Features | Back Lane |
| Parking Space Total | 4 |
| Plan | 0010942 |
| Structure | Deck |
Building
| Bathroom Total | 3 |
| Bedrooms Above Ground | 4 |
| Bedrooms Total | 4 |
| Appliances | Washer, Refrigerator, Dishwasher, Stove, Dryer |
| Architectural Style | 4 Level |
| Basement Development | Partially Finished |
| Basement Type | Full (partially Finished) |
| Constructed Date | 2001 |
| Construction Style Attachment | Detached |
| Cooling Type | Central Air Conditioning |
| Exterior Finish | Stone, Vinyl Siding |
| Flooring Type | Carpeted, Laminate |
| Foundation Type | Poured Concrete |
| Heating Type | Forced Air |
| Size Interior | 1,219 Ft2 |
| Total Finished Area | 1219 Sqft |
| Type | House |
Parking
| Detached Garage | 2 |
Land
| Acreage | No |
| Fence Type | Fence |
| Land Amenities | Park, Playground, Schools, Shopping |
| Landscape Features | Landscaped, Lawn |
| Size Depth | 35.05 M |
| Size Frontage | 12.8 M |
| Size Irregular | 4822.00 |
| Size Total | 4822 Sqft|4,051 - 7,250 Sqft |
| Size Total Text | 4822 Sqft|4,051 - 7,250 Sqft |
| Zoning Description | R-l |
Rooms
| Level | Type | Length | Width | Dimensions |
|---|---|---|---|---|
| Second Level | 4pc Bathroom | Measurements not available | ||
| Second Level | 4pc Bathroom | Measurements not available | ||
| Second Level | Bedroom | 8.83 Ft x 11.08 Ft | ||
| Second Level | Bedroom | 8.75 Ft x 11.08 Ft | ||
| Second Level | Primary Bedroom | 12.67 Ft x 15.50 Ft | ||
| Second Level | Other | 5.25 Ft x 3.25 Ft | ||
| Third Level | 3pc Bathroom | Measurements not available | ||
| Third Level | Bedroom | 10.50 Ft x 10.92 Ft | ||
| Third Level | Family Room | 17.33 Ft x 16.33 Ft | ||
| Third Level | Laundry Room | 6.50 Ft x 6.50 Ft | ||
| Basement | Den | 13.25 Ft x 15.75 Ft | ||
| Basement | Storage | 13.83 Ft x 8.67 Ft | ||
| Basement | Furnace | 9.42 Ft x 11.58 Ft | ||
| Main Level | Dining Room | 14.50 Ft x 9.50 Ft | ||
| Main Level | Kitchen | 14.67 Ft x 12.42 Ft | ||
| Main Level | Living Room | 12.50 Ft x 17.08 Ft |
https://www.realtor.ca/real-estate/28070091/26-riverbrook-close-w-lethbridge-riverstone




