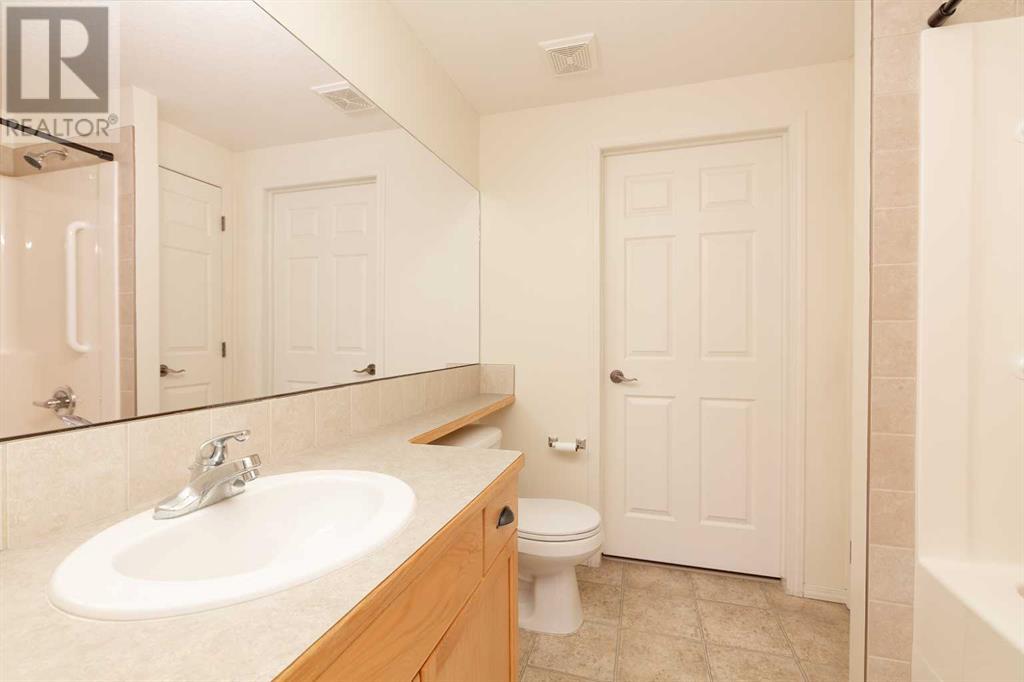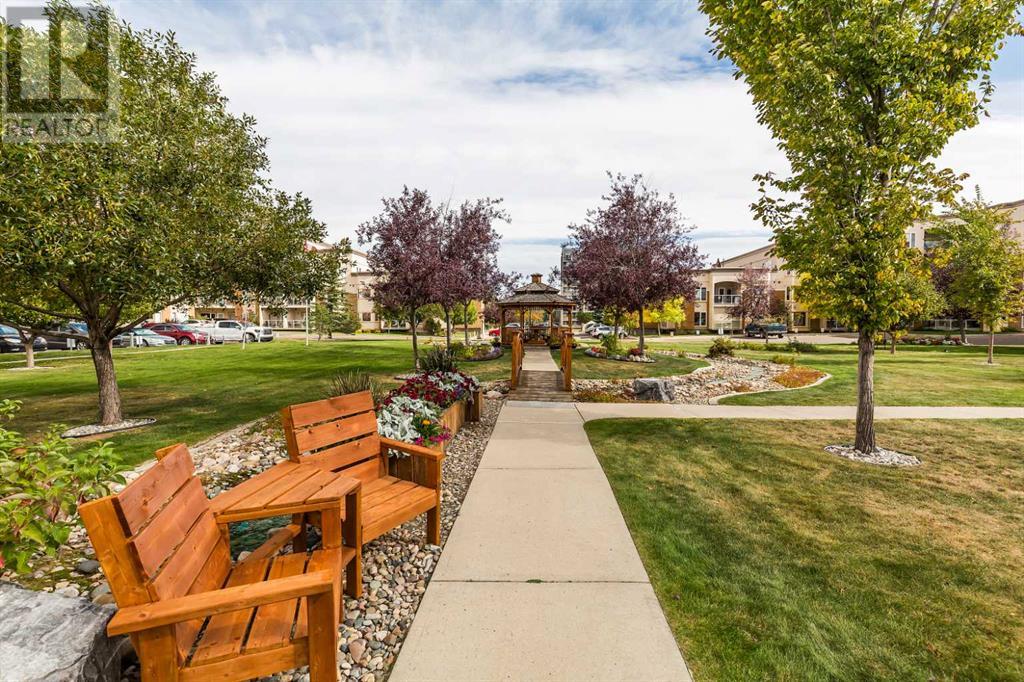260, 2020 32 Street S Lethbridge, Alberta T1K 7T9
Contact Us
Contact us for more information
$345,000Maintenance, Interior Maintenance, Property Management
$566.53 Monthly
Maintenance, Interior Maintenance, Property Management
$566.53 MonthlyThis well maintained 1 bedroom plus den, 2 bathroom condo offers a comfortable and functional layout with hardwood floors. The den provides flexibility for a home office or guest space, while the primary bedroom includes a walk in closet and ensuite bath. The unit comes with secure underground parking and storage room. Residents enjoy access to great amenities, including indoor pool, library, theatre room, and lounge with pool tables. For those who enjoy social activity, regular community events makes it easy to connect with neighbors. Located close to shopping, transit and restaurants. This is a great opportunity to own in a sought after complex. Call your Realtor to book your showing today. (id:48985)
Property Details
| MLS® Number | A2202529 |
| Property Type | Single Family |
| Community Name | Redwood |
| Amenities Near By | Recreation Nearby, Shopping |
| Community Features | Pets Allowed With Restrictions |
| Features | No Smoking Home, Parking |
| Parking Space Total | 1 |
| Plan | 0712743 |
Building
| Bathroom Total | 2 |
| Bedrooms Above Ground | 1 |
| Bedrooms Total | 1 |
| Amenities | Swimming, Recreation Centre |
| Appliances | Dishwasher, Stove, Microwave, Washer & Dryer |
| Architectural Style | Multi-level |
| Constructed Date | 2006 |
| Construction Style Attachment | Attached |
| Cooling Type | Central Air Conditioning |
| Exterior Finish | Brick, Stucco |
| Flooring Type | Carpeted, Hardwood, Linoleum |
| Heating Type | Baseboard Heaters, Hot Water |
| Stories Total | 3 |
| Size Interior | 990 Ft2 |
| Total Finished Area | 990 Sqft |
| Type | Apartment |
Parking
| Underground |
Land
| Acreage | No |
| Land Amenities | Recreation Nearby, Shopping |
| Size Total Text | Unknown |
| Zoning Description | C-s |
Rooms
| Level | Type | Length | Width | Dimensions |
|---|---|---|---|---|
| Main Level | Living Room | 17.58 Ft x 21.75 Ft | ||
| Main Level | Other | 19.33 Ft x 9.58 Ft | ||
| Main Level | Laundry Room | 7.67 Ft x 5.33 Ft | ||
| Main Level | Den | 9.75 Ft x 8.75 Ft | ||
| Main Level | Primary Bedroom | 13.25 Ft x 10.42 Ft | ||
| Main Level | 4pc Bathroom | 7.83 Ft x 7.17 Ft | ||
| Main Level | 3pc Bathroom | 7.67 Ft x 7.58 Ft |
https://www.realtor.ca/real-estate/28035318/260-2020-32-street-s-lethbridge-redwood



































