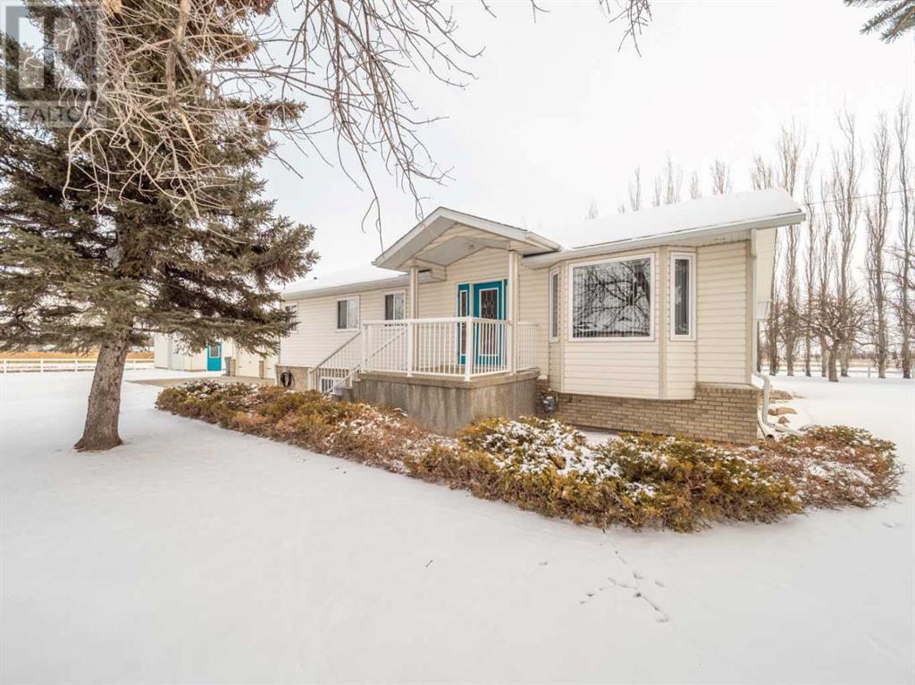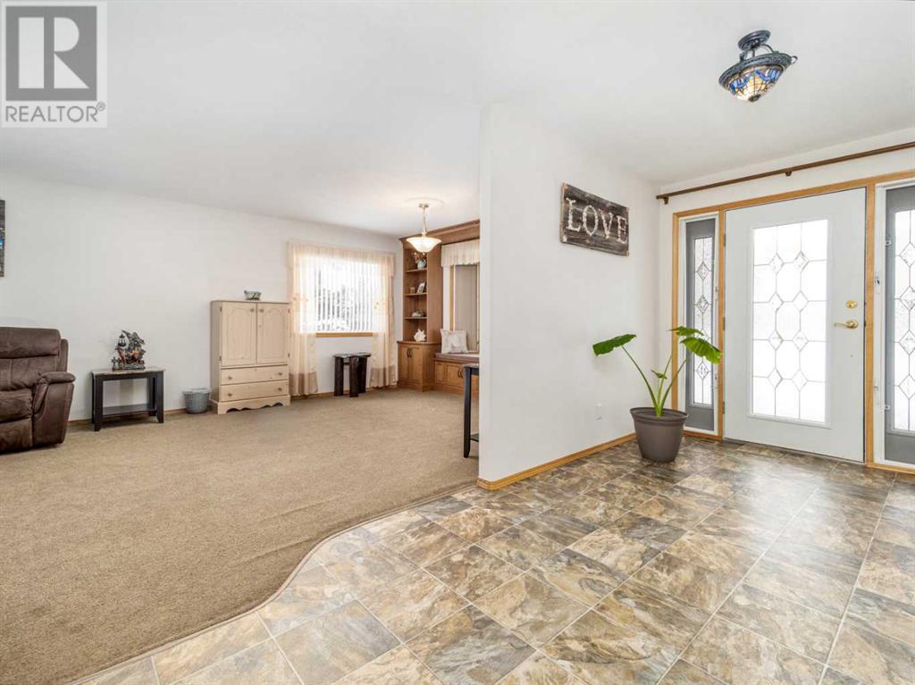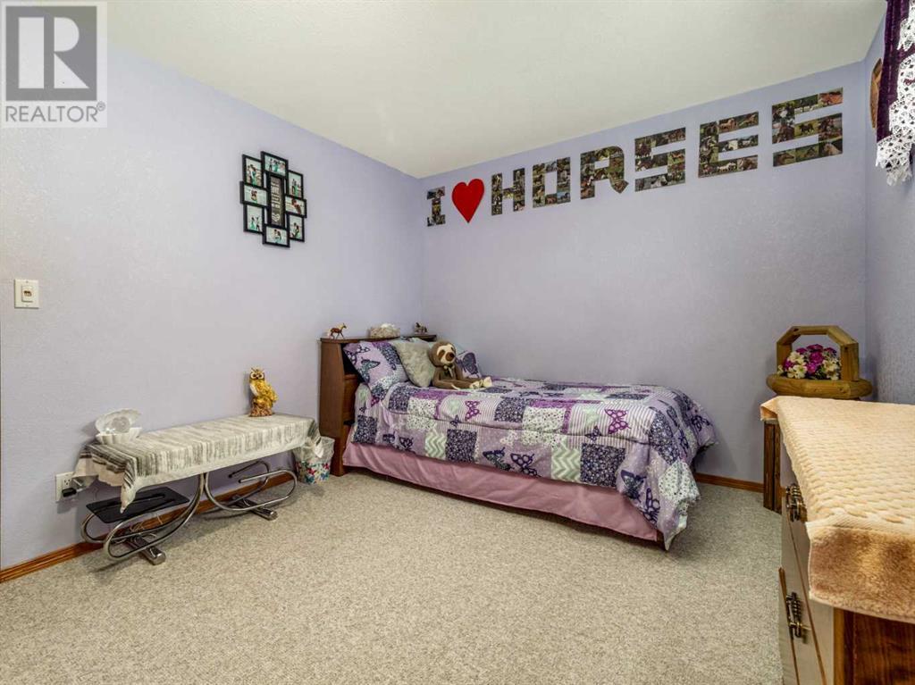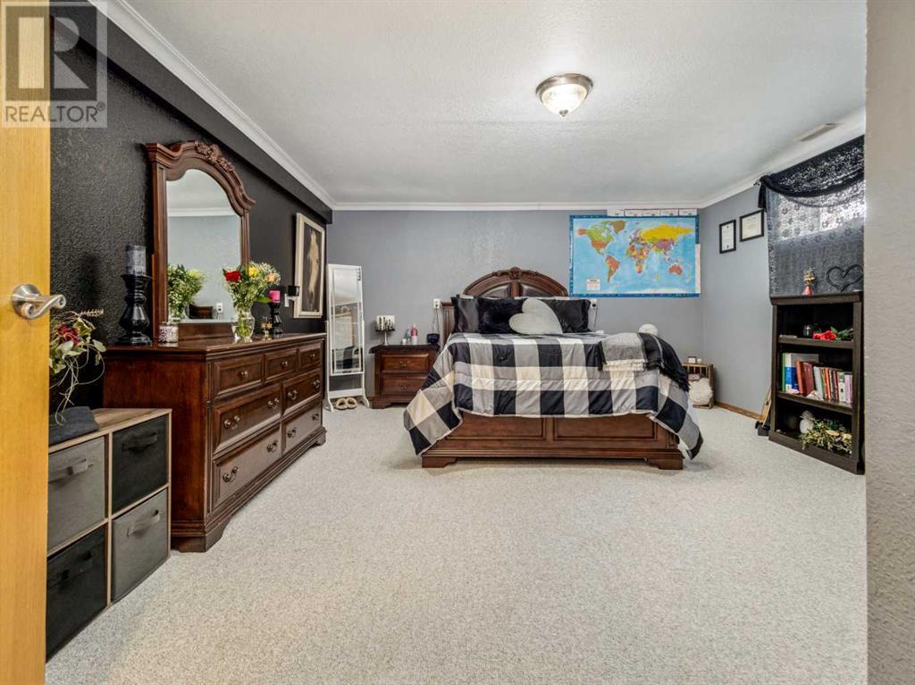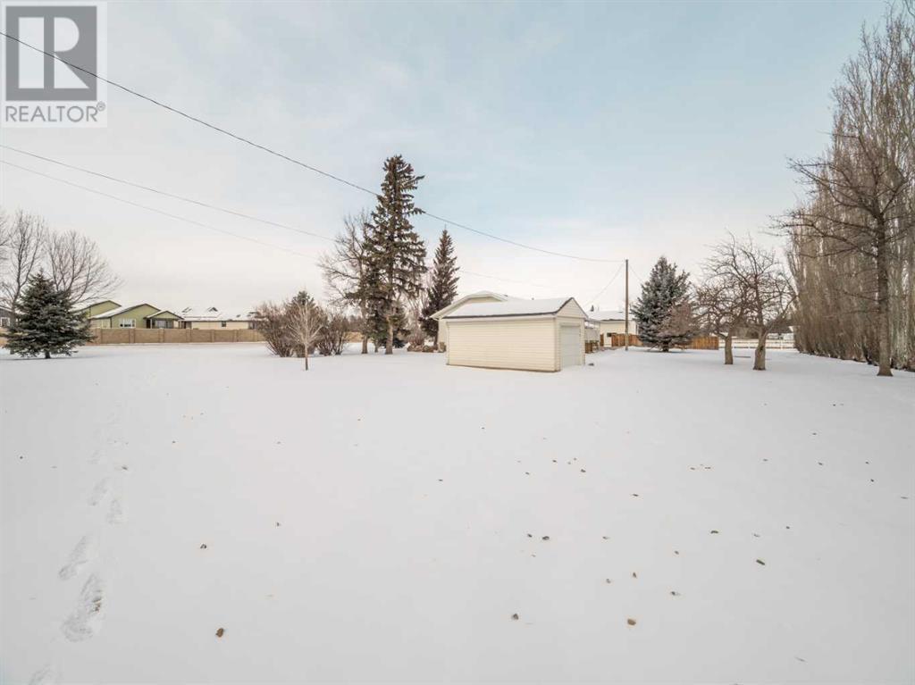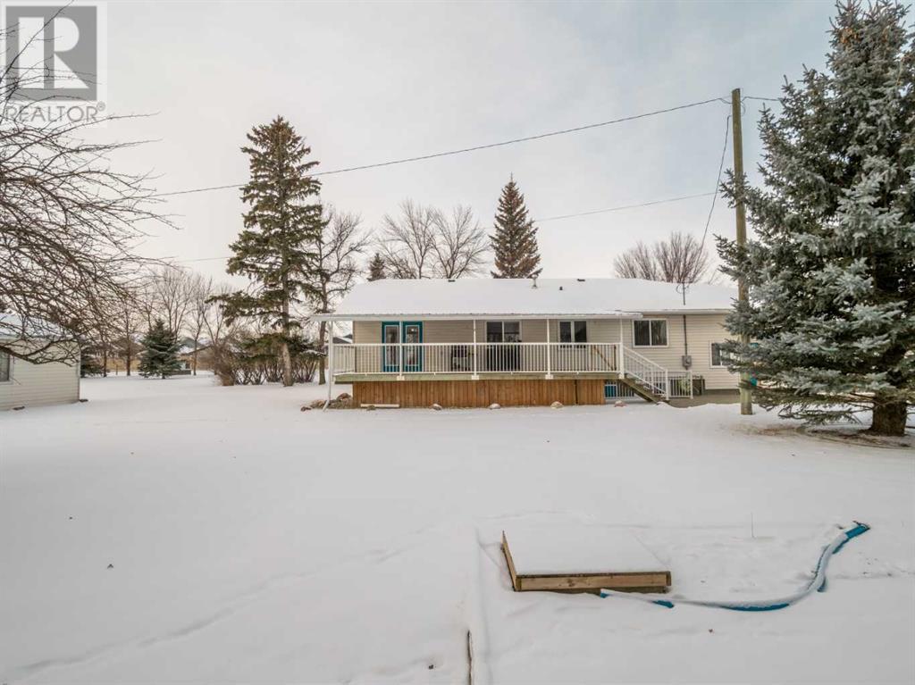5 Bedroom
3 Bathroom
1523 sqft
Bungalow
Central Air Conditioning
Forced Air
Acreage
$859,000
Country charm in town. This 3 Acre property boasts a 5 bedroom home with an attached double garage (23’x23’) and a heated insulated workshop(24'x36'). The front door entry takes you into an inviting, bright, entrance hall. The combined living/dining room has beautiful parquet flooring, a large bay window & patio doors that open onto the covered deck (32’x12’) at the rear of the property. The large eat-in kitchen is the place your family will head when they come home and features lots of cabinets & counter space. The walk-out basement is fully finished.A large gravelled area in front of the garage and shop provides lots of extra space for parking. The generous lawned yard has lots of mature trees, with underground sprinklers & plenty of room to plant a garden, if you have a green thumb! Property is supplied with SMRID domestic water & has a concrete cistern for drinking water. Sewer is by septic tank in field. (id:48985)
Property Details
|
MLS® Number
|
A2193620 |
|
Property Type
|
Single Family |
|
Features
|
See Remarks, Other |
|
Plan
|
1540gp |
Building
|
Bathroom Total
|
3 |
|
Bedrooms Above Ground
|
2 |
|
Bedrooms Below Ground
|
3 |
|
Bedrooms Total
|
5 |
|
Appliances
|
Refrigerator, Dishwasher, Stove, Oven, Washer & Dryer |
|
Architectural Style
|
Bungalow |
|
Basement Development
|
Finished |
|
Basement Type
|
Full (finished) |
|
Constructed Date
|
1999 |
|
Construction Style Attachment
|
Detached |
|
Cooling Type
|
Central Air Conditioning |
|
Exterior Finish
|
See Remarks |
|
Flooring Type
|
Carpeted, Linoleum |
|
Foundation Type
|
Poured Concrete |
|
Heating Type
|
Forced Air |
|
Stories Total
|
1 |
|
Size Interior
|
1523 Sqft |
|
Total Finished Area
|
1523 Sqft |
|
Type
|
House |
Parking
|
Attached Garage
|
2 |
|
Detached Garage
|
2 |
Land
|
Acreage
|
Yes |
|
Fence Type
|
Fence |
|
Size Irregular
|
3.02 |
|
Size Total
|
3.02 Ac|2 - 4.99 Acres |
|
Size Total Text
|
3.02 Ac|2 - 4.99 Acres |
|
Zoning Description
|
Residential |
Rooms
| Level |
Type |
Length |
Width |
Dimensions |
|
Basement |
3pc Bathroom |
|
|
7.42 Ft x 6.50 Ft |
|
Basement |
Bedroom |
|
|
14.33 Ft x 16.42 Ft |
|
Basement |
Bedroom |
|
|
11.83 Ft x 9.58 Ft |
|
Basement |
Storage |
|
|
14.75 Ft x 9.17 Ft |
|
Basement |
Bedroom |
|
|
14.75 Ft x 13.17 Ft |
|
Main Level |
3pc Bathroom |
|
|
7.00 Ft x 8.17 Ft |
|
Main Level |
4pc Bathroom |
|
|
7.50 Ft x 7.42 Ft |
|
Main Level |
Bedroom |
|
|
13.67 Ft x 10.92 Ft |
|
Main Level |
Dining Room |
|
|
10.50 Ft x 11.08 Ft |
|
Main Level |
Kitchen |
|
|
13.75 Ft x 16.92 Ft |
|
Main Level |
Laundry Room |
|
|
12.50 Ft x 6.08 Ft |
|
Main Level |
Other |
|
|
22.33 Ft x 8.67 Ft |
|
Main Level |
Primary Bedroom |
|
|
16.00 Ft x 13.42 Ft |
|
Main Level |
Family Room |
|
|
14.83 Ft x 22.83 Ft |
https://www.realtor.ca/real-estate/27907388/2605-20-street-coaldale









