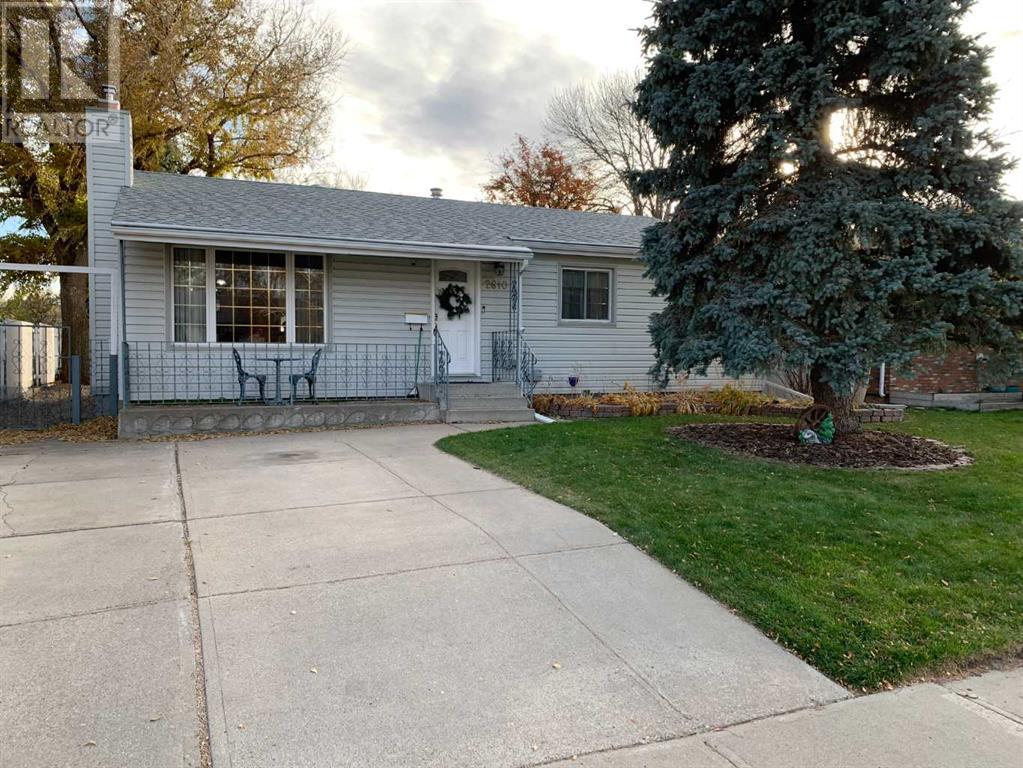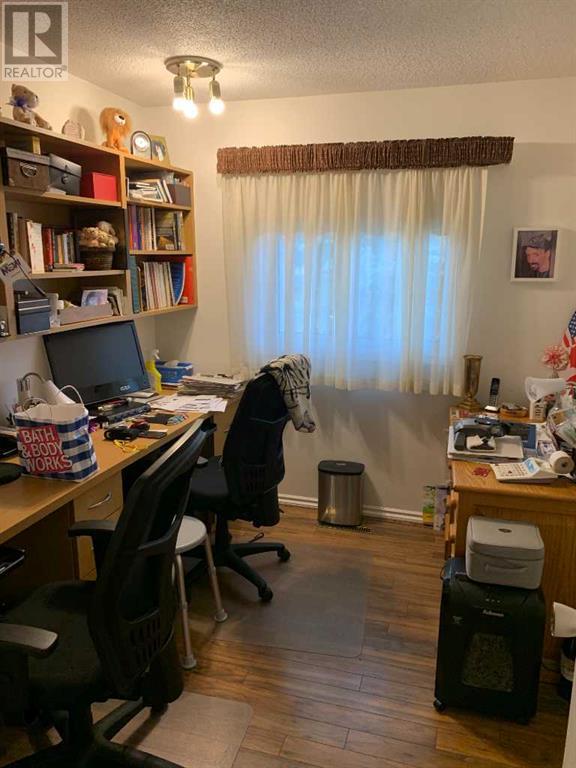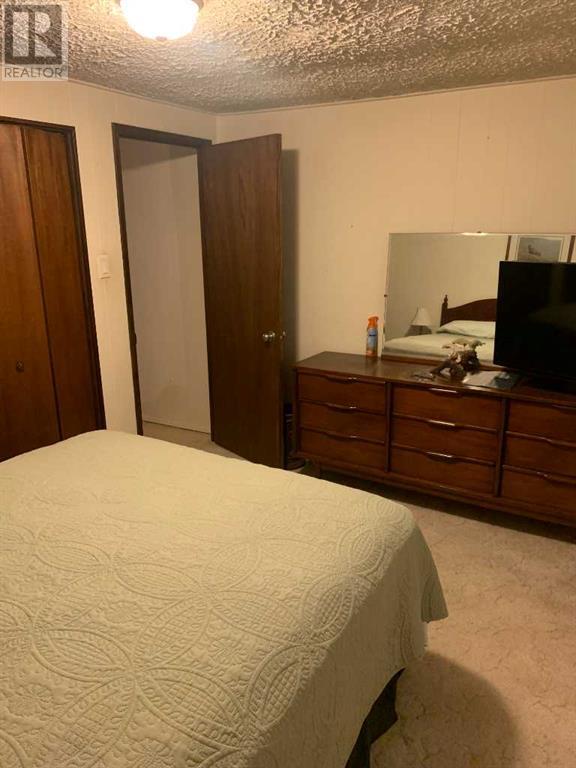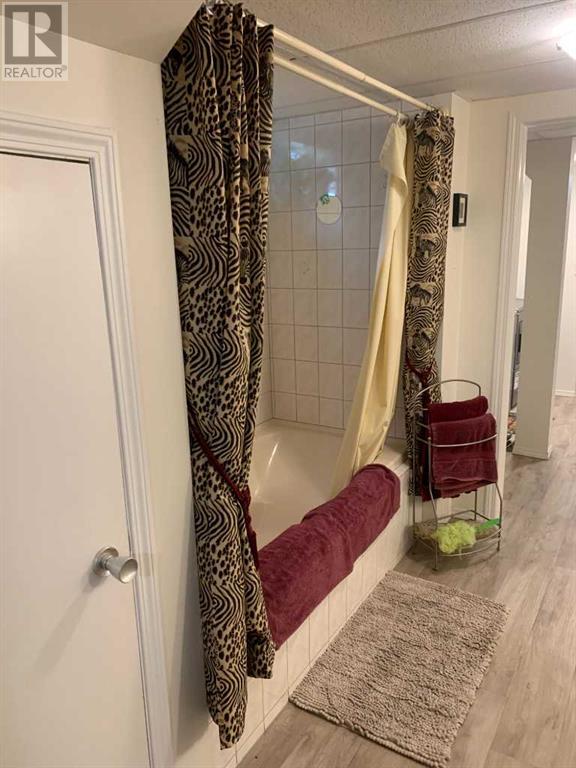4 Bedroom
2 Bathroom
1131.36 sqft
Bungalow
Fireplace
Central Air Conditioning
Central Heating, Other
Landscaped
$369,900
Nestled in a quiet, well maintained neighbourhood on the northeast side of the city you will find this gem of a house. Located very close to a beautiful playground, this is a place you can call home and raise your children. On the outside there is a large driveway leading up to a veranda. You will notice that both the front and backyard are well kept and fully landscaped. The backyard also includes a newer custom built shed and a heated garage. As you enter this home you will find a large living room with a dining area attached to the kitchen. Down the hallway is a full bathroom and three bedrooms with nice sized closets. The master bedroom also includes a two piece ensuite. In the basement you will find a spacious family room with a gas fireplace. There is also another bedroom, a large bathroom, nice sized laundry room and plenty of storage space. Don't miss out on this opportunity, as an older home that is this well maintained is hard to come by. (id:48985)
Property Details
|
MLS® Number
|
A2177036 |
|
Property Type
|
Single Family |
|
Community Name
|
Park Meadows |
|
Amenities Near By
|
Park, Playground, Schools, Shopping |
|
Features
|
Back Lane |
|
Parking Space Total
|
1 |
|
Plan
|
7099jk |
|
Structure
|
Shed |
Building
|
Bathroom Total
|
2 |
|
Bedrooms Above Ground
|
3 |
|
Bedrooms Below Ground
|
1 |
|
Bedrooms Total
|
4 |
|
Amperage
|
100 Amp Service |
|
Appliances
|
Oven - Gas, Dishwasher, Freezer, Microwave Range Hood Combo, Hot Water Instant, Window Coverings, Washer & Dryer |
|
Architectural Style
|
Bungalow |
|
Basement Development
|
Finished |
|
Basement Type
|
Full (finished) |
|
Constructed Date
|
1972 |
|
Construction Material
|
Poured Concrete, Wood Frame |
|
Construction Style Attachment
|
Detached |
|
Cooling Type
|
Central Air Conditioning |
|
Exterior Finish
|
Concrete, Vinyl Siding |
|
Fireplace Present
|
Yes |
|
Fireplace Total
|
1 |
|
Flooring Type
|
Carpeted, Laminate, Linoleum |
|
Foundation Type
|
Poured Concrete |
|
Heating Fuel
|
Natural Gas |
|
Heating Type
|
Central Heating, Other |
|
Stories Total
|
1 |
|
Size Interior
|
1131.36 Sqft |
|
Total Finished Area
|
1131.36 Sqft |
|
Type
|
House |
|
Utility Power
|
100 Amp Service |
|
Utility Water
|
Municipal Water |
Parking
|
Garage
|
|
|
Heated Garage
|
|
|
Other
|
|
|
Detached Garage
|
1 |
Land
|
Acreage
|
No |
|
Fence Type
|
Fence |
|
Land Amenities
|
Park, Playground, Schools, Shopping |
|
Landscape Features
|
Landscaped |
|
Sewer
|
Municipal Sewage System |
|
Size Depth
|
32 M |
|
Size Frontage
|
16.15 M |
|
Size Irregular
|
5563.00 |
|
Size Total
|
5563 Sqft|4,051 - 7,250 Sqft |
|
Size Total Text
|
5563 Sqft|4,051 - 7,250 Sqft |
|
Zoning Description
|
R-l |
Rooms
| Level |
Type |
Length |
Width |
Dimensions |
|
Basement |
Family Room |
|
|
25.50 Ft x 12.58 Ft |
|
Basement |
Bedroom |
|
|
12.50 Ft x 12.17 Ft |
|
Basement |
Other |
|
|
10.33 Ft x 8.50 Ft |
|
Basement |
4pc Bathroom |
|
|
13.17 Ft x 7.42 Ft |
|
Basement |
Laundry Room |
|
|
9.58 Ft x 7.17 Ft |
|
Basement |
Storage |
|
|
13.67 Ft x 8.83 Ft |
|
Main Level |
Primary Bedroom |
|
|
13.25 Ft x 11.25 Ft |
|
Main Level |
Bedroom |
|
|
10.25 Ft x 9.00 Ft |
|
Main Level |
Bedroom |
|
|
10.25 Ft x 8.33 Ft |
|
Main Level |
4pc Bathroom |
|
|
Measurements not available |
|
Main Level |
Other |
|
|
23.00 Ft x 13.25 Ft |
|
Main Level |
Living Room |
|
|
19.00 Ft x 13.67 Ft |
https://www.realtor.ca/real-estate/27616197/2610-13-avenue-n-lethbridge-park-meadows




















































