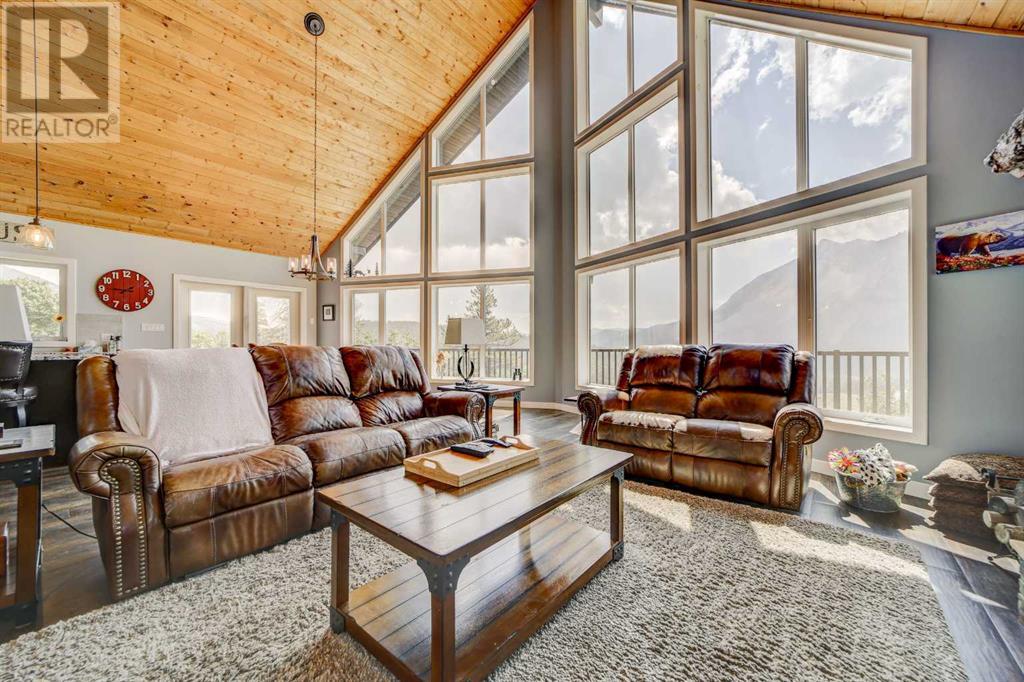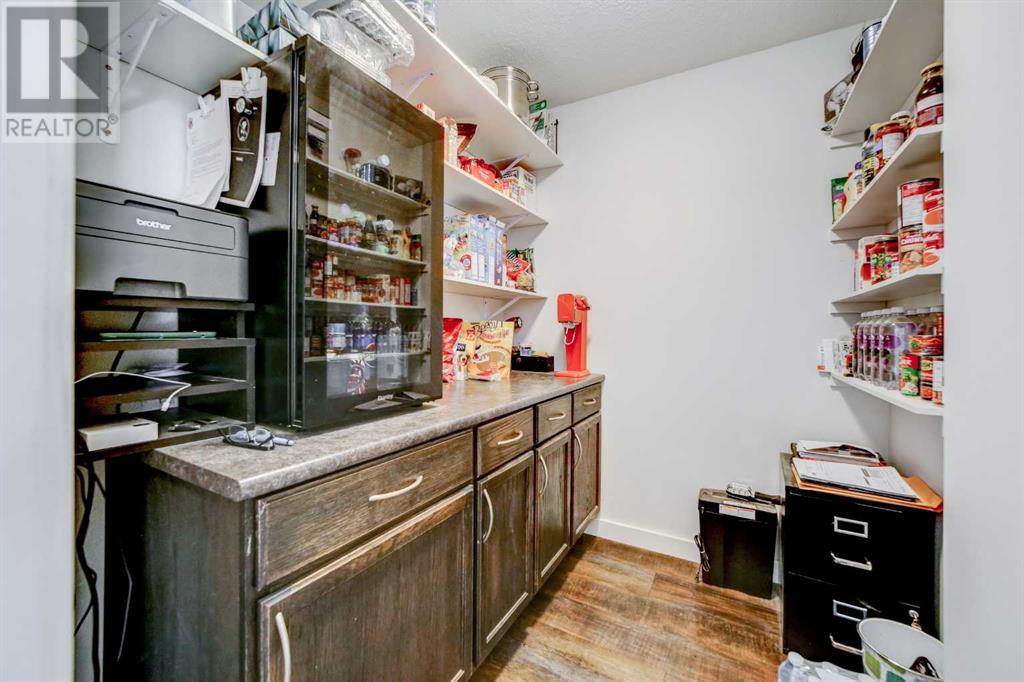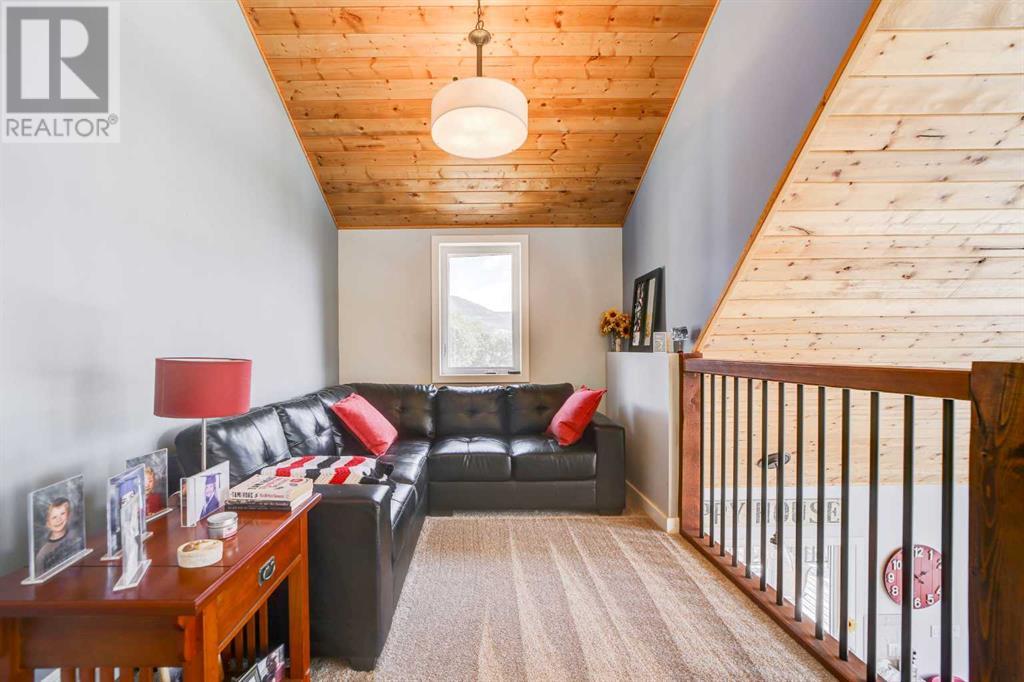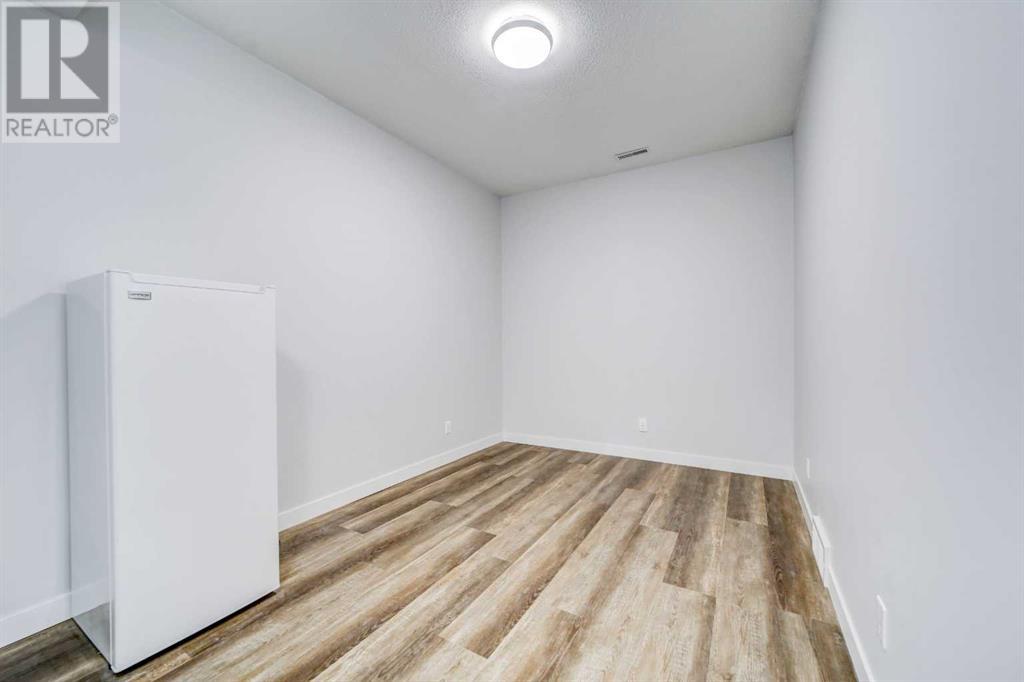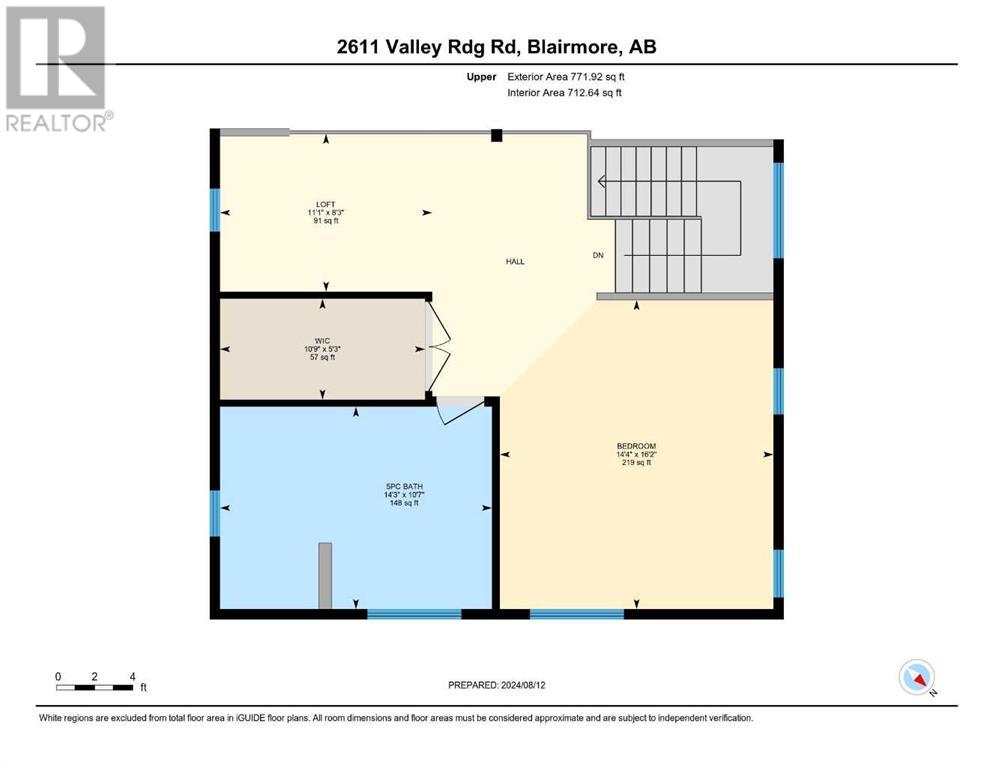3 Bedroom
3 Bathroom
2175 sqft
Fireplace
None
Forced Air
Acreage
$995,000
Welcome to your dream mountain retreat! This stunning chalet-style home offers unrivaled views of Turtle Mountain and the iconic Frank Slide, perfectly perched on the mountainside for breathtaking scenery and serene privacy. With 3 bedrooms, 3 bathrooms, and a thoughtful design, this home blends rustic charm with modern comforts.Step inside to an open-concept main floor featuring soaring vaulted ceilings, massive windows that bathe the space in natural light, and a cozy gas fireplace—a perfect setting to relax or entertain. The spacious kitchen is designed for functionality, while the convenience of main-floor laundry with shoot from the master bedroom, adds practicality to everyday living.The walkout basement is an entertainer's paradise, complete with a wet bar and ample space for gatherings, flowing seamlessly to the outdoors where the views continue to impress.For those who value workspace and leisure, this property includes an oversized shop with an incredible man-cave loft—ideal for hobbies, projects, or simply unwinding in style.This property truly has it all: a stunning location, a thoughtfully designed home, and the ultimate setup for both relaxation and recreation. Don't miss this rare opportunity to own a piece of mountain paradise. (id:48985)
Property Details
|
MLS® Number
|
A2182635 |
|
Property Type
|
Single Family |
|
Amenities Near By
|
Golf Course |
|
Community Features
|
Golf Course Development, Fishing |
|
Features
|
Wet Bar, No Neighbours Behind |
|
Plan
|
0714175 |
|
Structure
|
Deck |
|
View Type
|
View |
Building
|
Bathroom Total
|
3 |
|
Bedrooms Above Ground
|
2 |
|
Bedrooms Below Ground
|
1 |
|
Bedrooms Total
|
3 |
|
Appliances
|
Refrigerator, Gas Stove(s), Dishwasher, Microwave, Hood Fan, Window Coverings, Garage Door Opener, Washer & Dryer, Water Heater - Tankless |
|
Basement Development
|
Finished |
|
Basement Type
|
Full (finished) |
|
Constructed Date
|
2017 |
|
Construction Material
|
Icf Block |
|
Construction Style Attachment
|
Detached |
|
Cooling Type
|
None |
|
Fireplace Present
|
Yes |
|
Fireplace Total
|
1 |
|
Flooring Type
|
Carpeted, Vinyl Plank |
|
Foundation Type
|
See Remarks |
|
Heating Type
|
Forced Air |
|
Stories Total
|
2 |
|
Size Interior
|
2175 Sqft |
|
Total Finished Area
|
2175 Sqft |
|
Type
|
House |
Parking
|
Parking Pad
|
|
|
Detached Garage
|
1 |
Land
|
Acreage
|
Yes |
|
Fence Type
|
Not Fenced |
|
Land Amenities
|
Golf Course |
|
Size Irregular
|
4.79 |
|
Size Total
|
4.79 Ac|2 - 4.99 Acres |
|
Size Total Text
|
4.79 Ac|2 - 4.99 Acres |
|
Zoning Description
|
Gcr |
Rooms
| Level |
Type |
Length |
Width |
Dimensions |
|
Basement |
Den |
|
|
9.08 Ft x 15.75 Ft |
|
Basement |
Other |
|
|
9.08 Ft x 3.08 Ft |
|
Basement |
Recreational, Games Room |
|
|
21.25 Ft x 21.25 Ft |
|
Basement |
4pc Bathroom |
|
|
Measurements not available |
|
Basement |
Living Room |
|
|
14.42 Ft x 18.67 Ft |
|
Basement |
Bedroom |
|
|
18.50 Ft x 11.17 Ft |
|
Main Level |
Bedroom |
|
|
10.92 Ft x 13.67 Ft |
|
Main Level |
Foyer |
|
|
10.17 Ft x 14.83 Ft |
|
Main Level |
4pc Bathroom |
|
|
Measurements not available |
|
Main Level |
Dining Room |
|
|
14.50 Ft x 14.83 Ft |
|
Main Level |
Kitchen |
|
|
14.50 Ft x 13.08 Ft |
|
Main Level |
Living Room |
|
|
14.50 Ft x 24.00 Ft |
|
Upper Level |
5pc Bathroom |
|
|
Measurements not available |
|
Upper Level |
Loft |
|
|
11.08 Ft x 8.25 Ft |
|
Upper Level |
Primary Bedroom |
|
|
14.33 Ft x 16.17 Ft |
|
Upper Level |
Other |
|
|
10.75 Ft x 5.25 Ft |
https://www.realtor.ca/real-estate/27722841/2611-valley-ridge-drive-frank







