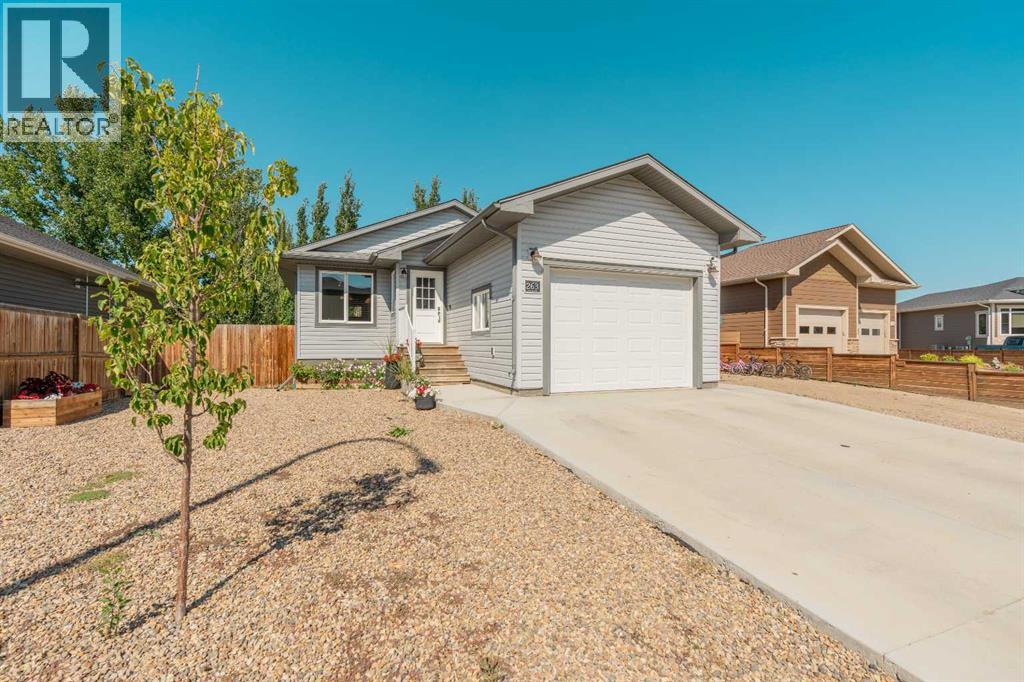4 Bedroom
3 Bathroom
1,055 ft2
Bungalow
Central Air Conditioning
Forced Air
Landscaped, Lawn
$425,000
Welcome to this well-maintained home located in a newer neighborhood in Bow Island! Situated on a landscaped and fully fenced lot, this property features a super single attached garage and a gravel pad for convenient RV parking. Inside, the main floor boasts vaulted ceilings, pot lights, and stylish vinyl plank flooring throughout. The spacious kitchen offers, ample cabinetry, a pantry, and modern appliances—perfect for both everyday living and entertaining. The finished basement includes a large bedroom, a dedicated office space, and a 3 piece bathroom. Additional highlights include a high-efficiency furnace with A/C and hot water on demand system, ensuring year-round comfort and energy savings. A fantastic opportunity to own a quality home in a growing community—don’t miss out! (id:48985)
Property Details
|
MLS® Number
|
A2251881 |
|
Property Type
|
Single Family |
|
Amenities Near By
|
Golf Course, Park, Playground, Recreation Nearby, Schools, Shopping |
|
Community Features
|
Golf Course Development |
|
Features
|
Back Lane |
|
Parking Space Total
|
4 |
|
Plan
|
8111818 |
|
Structure
|
Deck |
Building
|
Bathroom Total
|
3 |
|
Bedrooms Above Ground
|
2 |
|
Bedrooms Below Ground
|
2 |
|
Bedrooms Total
|
4 |
|
Architectural Style
|
Bungalow |
|
Basement Development
|
Finished |
|
Basement Type
|
Full (finished) |
|
Constructed Date
|
2016 |
|
Construction Style Attachment
|
Detached |
|
Cooling Type
|
Central Air Conditioning |
|
Exterior Finish
|
Vinyl Siding |
|
Flooring Type
|
Vinyl Plank |
|
Foundation Type
|
Poured Concrete |
|
Half Bath Total
|
1 |
|
Heating Fuel
|
Natural Gas |
|
Heating Type
|
Forced Air |
|
Stories Total
|
1 |
|
Size Interior
|
1,055 Ft2 |
|
Total Finished Area
|
1055 Sqft |
|
Type
|
House |
Parking
Land
|
Acreage
|
No |
|
Fence Type
|
Fence |
|
Land Amenities
|
Golf Course, Park, Playground, Recreation Nearby, Schools, Shopping |
|
Landscape Features
|
Landscaped, Lawn |
|
Size Depth
|
38.1 M |
|
Size Frontage
|
19.81 M |
|
Size Irregular
|
7989.00 |
|
Size Total
|
7989 Sqft|7,251 - 10,889 Sqft |
|
Size Total Text
|
7989 Sqft|7,251 - 10,889 Sqft |
|
Zoning Description
|
R-1 |
Rooms
| Level |
Type |
Length |
Width |
Dimensions |
|
Basement |
Family Room |
|
|
15.42 Ft x 15.33 Ft |
|
Basement |
Bedroom |
|
|
11.42 Ft x 10.33 Ft |
|
Basement |
Bedroom |
|
|
10.67 Ft x 14.08 Ft |
|
Basement |
Office |
|
|
8.00 Ft x 8.08 Ft |
|
Basement |
4pc Bathroom |
|
|
6.17 Ft x 8.42 Ft |
|
Basement |
Furnace |
|
|
10.67 Ft x 6.50 Ft |
|
Main Level |
Kitchen |
|
|
13.25 Ft x 13.25 Ft |
|
Main Level |
Dining Room |
|
|
13.17 Ft x 9.25 Ft |
|
Main Level |
Living Room |
|
|
13.25 Ft x 14.50 Ft |
|
Main Level |
Primary Bedroom |
|
|
11.42 Ft x 11.58 Ft |
|
Main Level |
Bedroom |
|
|
8.83 Ft x 9.92 Ft |
|
Main Level |
2pc Bathroom |
|
|
5.33 Ft x 6.08 Ft |
|
Main Level |
4pc Bathroom |
|
|
4.92 Ft x 7.75 Ft |
https://www.realtor.ca/real-estate/28782528/263-westview-crescent-west-bow-island












































