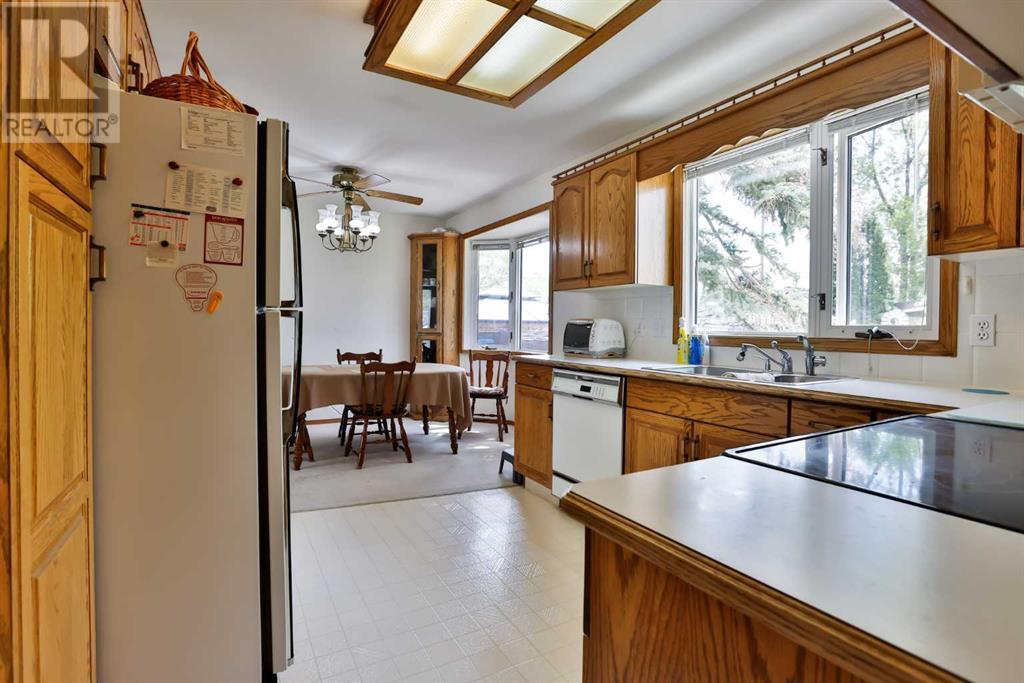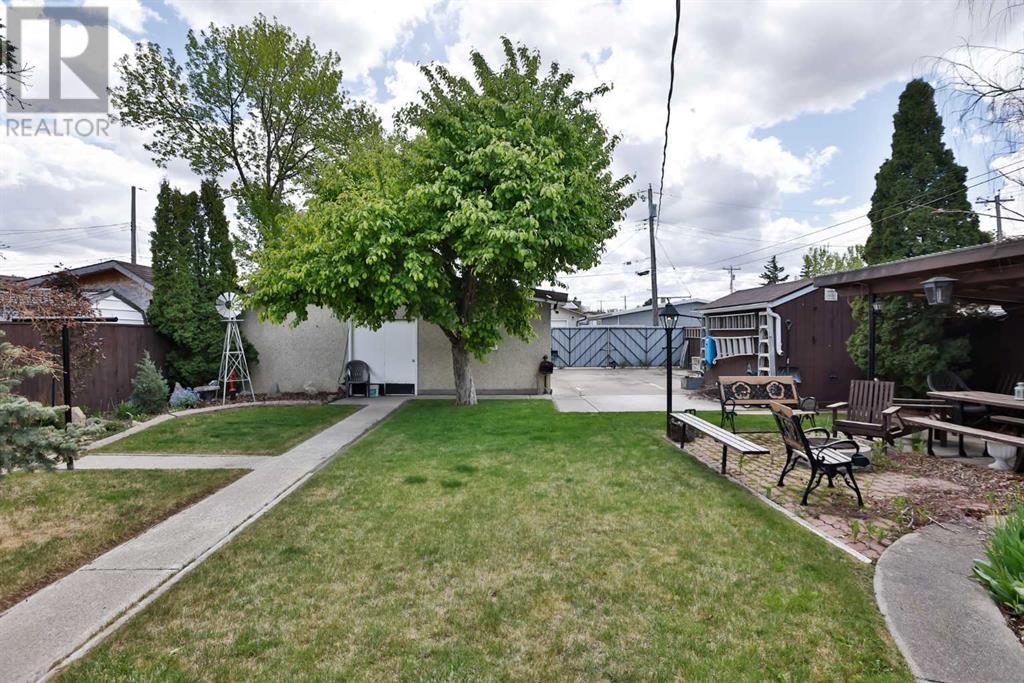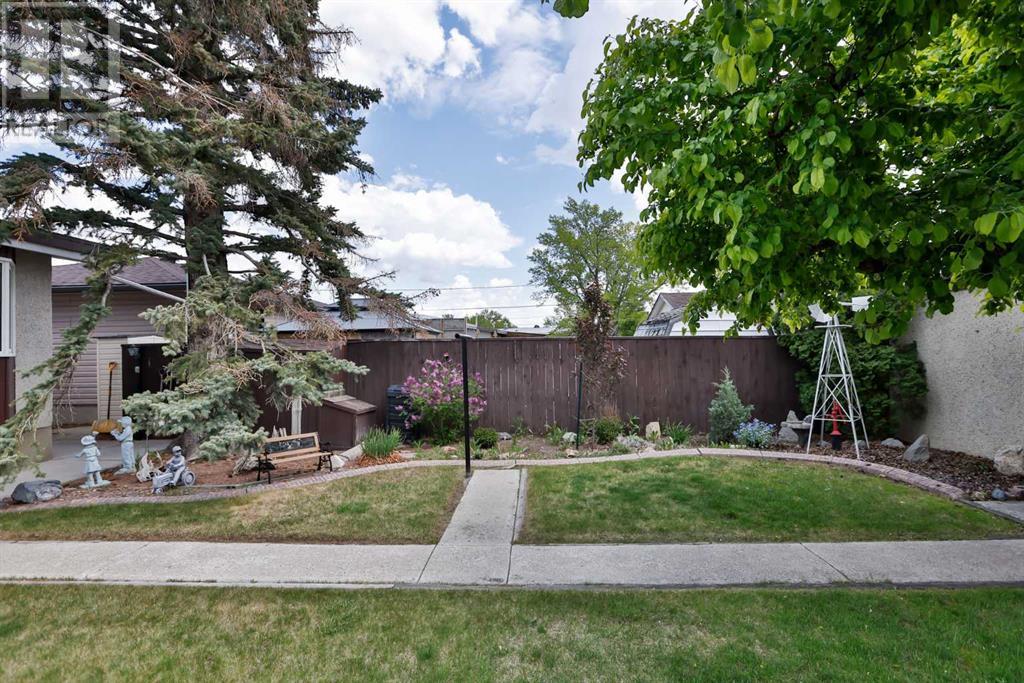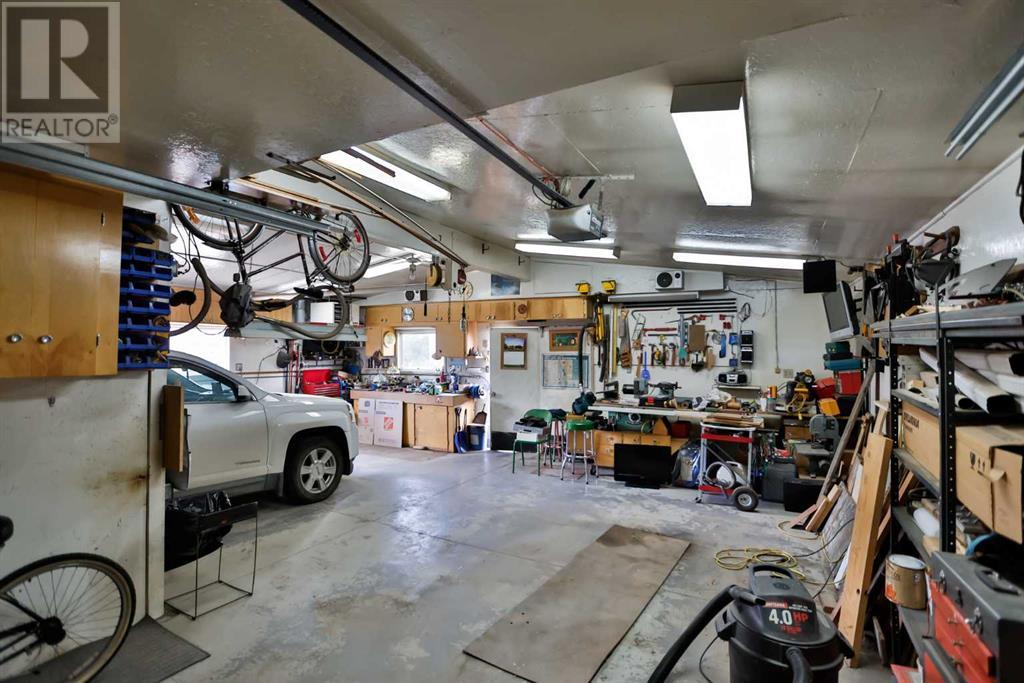5 Bedroom
2 Bathroom
1,074 ft2
Bungalow
Fireplace
Central Air Conditioning
Forced Air
Landscaped
$399,900
Tucked away in a quiet northside cul-de-sac, this lovingly cared-for 4-bedroom, 2-bathroom home offers charm, character, and plenty of space for your growing family. From the moment you arrive, the curb appeal stands out with a classic brick façade and a stylish new front door welcoming you home. Step inside and you’ll be greeted by the warm mahogany finishes that reflect the quality craftsmanship of its 1964 roots. The one-owner home has been well maintained since new, needing only a few cosmetic touches—like new carpet and paint, to make it your own. The kitchen features solid oak cabinetry that’s both functional and full of charm. Downstairs, the fully developed basement includes a spacious rumpus room, two additional bedrooms (windows not to egress), and a versatile office or den. Upgrades include newer PVC windows and durable asphalt bonded roofing on both the house and the 26X28 double detached garage. The backyard is a true highlight with meticulous landscaping, five storage sheds, a gazebo, gated RV parking, and extra off-street parking via the paved rear lane. Extras include all appliances, central air conditioning, central vacuum system, underground sprinklers and more. This is a solid, move-in ready home with great bones in a family-friendly location, close to schools and green-spaces and easy access to Wal-Mart, Sobeys and more. Don't hesitate, call your REALTOR®? TODAY! (id:48985)
Property Details
|
MLS® Number
|
A2223138 |
|
Property Type
|
Single Family |
|
Community Name
|
Majestic Place |
|
Amenities Near By
|
Park, Playground, Schools, Shopping |
|
Features
|
Cul-de-sac, Back Lane, Pvc Window |
|
Parking Space Total
|
5 |
|
Plan
|
2896ib |
Building
|
Bathroom Total
|
2 |
|
Bedrooms Above Ground
|
3 |
|
Bedrooms Below Ground
|
2 |
|
Bedrooms Total
|
5 |
|
Appliances
|
See Remarks |
|
Architectural Style
|
Bungalow |
|
Basement Development
|
Finished |
|
Basement Type
|
Full (finished) |
|
Constructed Date
|
1964 |
|
Construction Style Attachment
|
Detached |
|
Cooling Type
|
Central Air Conditioning |
|
Exterior Finish
|
Brick, Stucco |
|
Fireplace Present
|
Yes |
|
Fireplace Total
|
1 |
|
Flooring Type
|
Carpeted, Linoleum |
|
Foundation Type
|
Poured Concrete |
|
Heating Type
|
Forced Air |
|
Stories Total
|
1 |
|
Size Interior
|
1,074 Ft2 |
|
Total Finished Area
|
1074 Sqft |
|
Type
|
House |
Parking
|
Detached Garage
|
2 |
|
Other
|
|
|
R V
|
|
Land
|
Acreage
|
No |
|
Fence Type
|
Fence |
|
Land Amenities
|
Park, Playground, Schools, Shopping |
|
Landscape Features
|
Landscaped |
|
Size Depth
|
38.1 M |
|
Size Frontage
|
16.46 M |
|
Size Irregular
|
6748.00 |
|
Size Total
|
6748 Sqft|4,051 - 7,250 Sqft |
|
Size Total Text
|
6748 Sqft|4,051 - 7,250 Sqft |
|
Zoning Description
|
R-l |
Rooms
| Level |
Type |
Length |
Width |
Dimensions |
|
Basement |
Family Room |
|
|
3.60 M x 9.60 M |
|
Basement |
Den |
|
|
2.70 M x 2.90 M |
|
Basement |
Laundry Room |
|
|
3.50 M x 4.50 M |
|
Basement |
Bedroom |
|
|
3.60 M x 3.20 M |
|
Basement |
Bedroom |
|
|
3.40 M x 3.50 M |
|
Basement |
3pc Bathroom |
|
|
Measurements not available |
|
Main Level |
Living Room |
|
|
6.10 M x 3.70 M |
|
Main Level |
Kitchen |
|
|
2.90 M x 3.00 M |
|
Main Level |
Other |
|
|
2.50 M x 2.90 M |
|
Main Level |
4pc Bathroom |
|
|
Measurements not available |
|
Main Level |
Primary Bedroom |
|
|
3.40 M x 3.20 M |
|
Main Level |
Bedroom |
|
|
2.90 M x 3.00 M |
|
Main Level |
Bedroom |
|
|
3.40 M x 2.50 M |
https://www.realtor.ca/real-estate/28350204/2710-7a-avenue-n-lethbridge-majestic-place

































