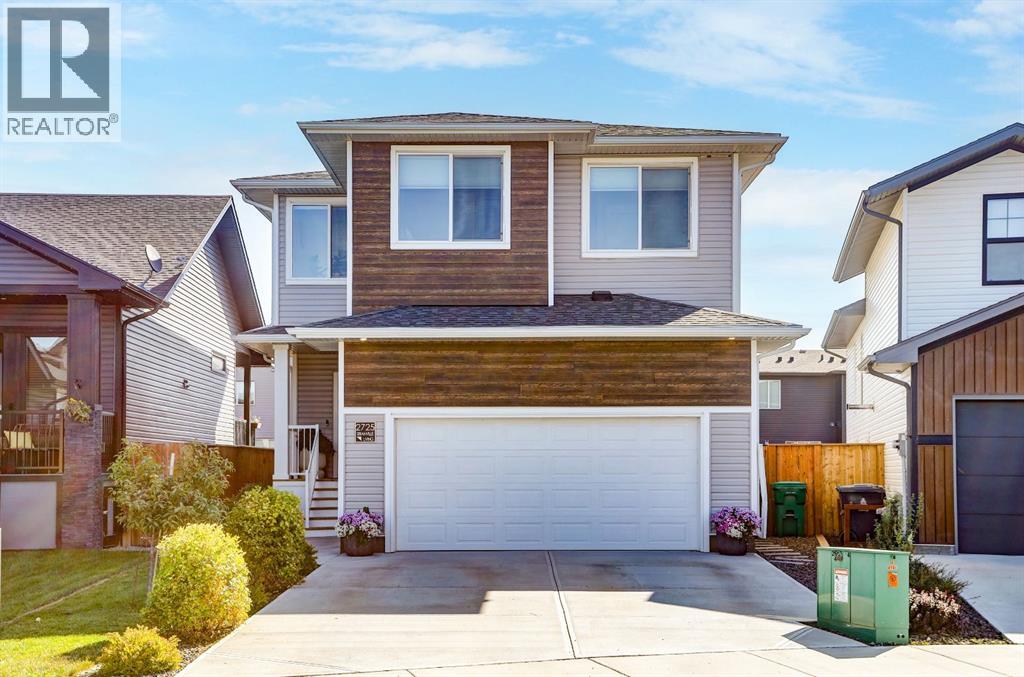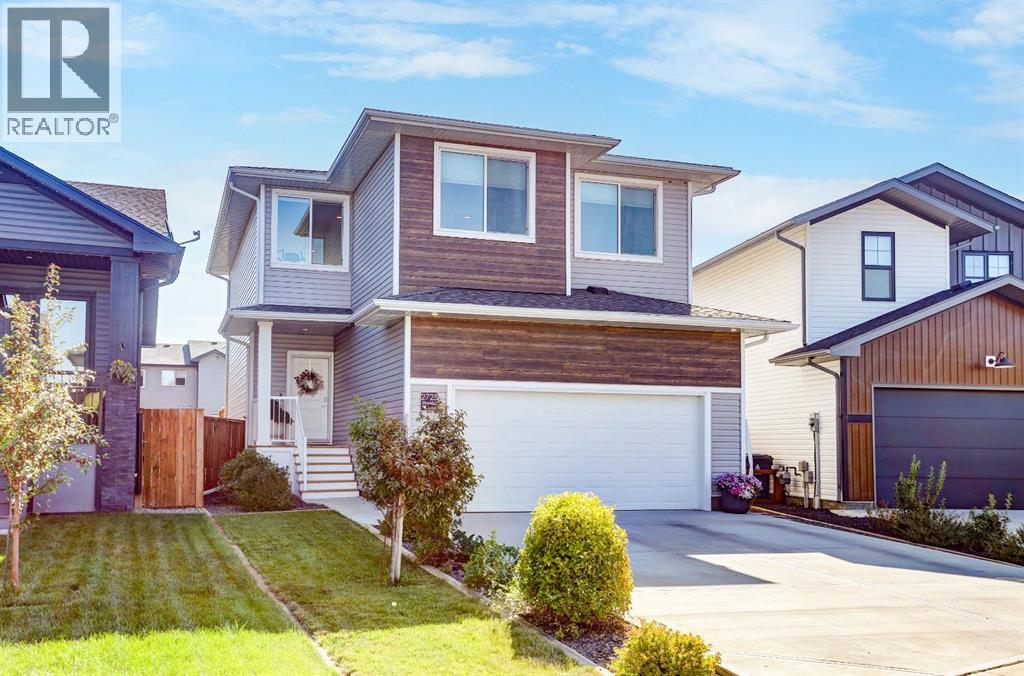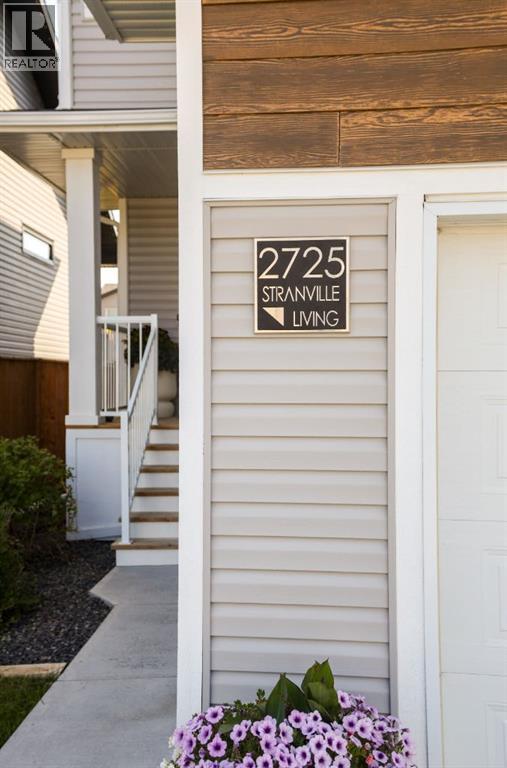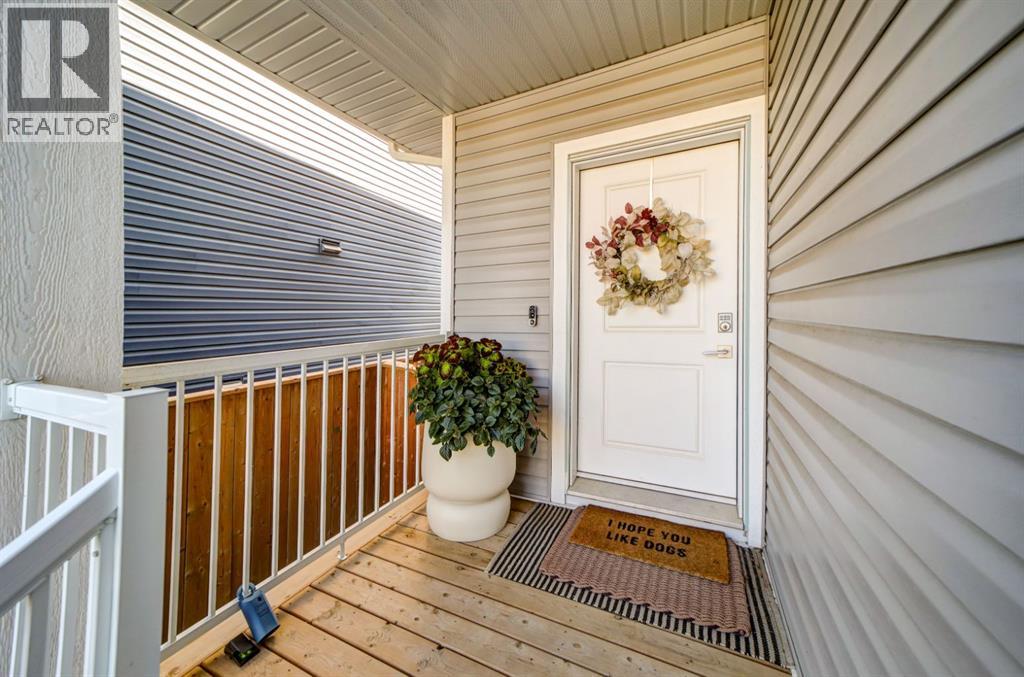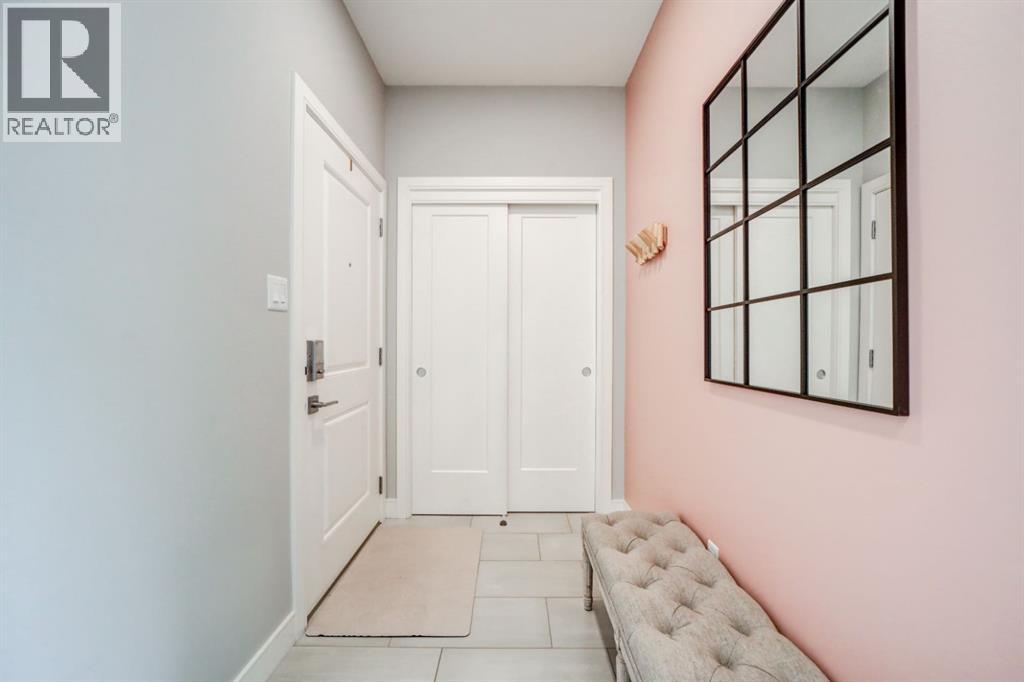3 Bedroom
4 Bathroom
1,966 ft2
Fireplace
Central Air Conditioning
Forced Air
Landscaped, Lawn, Underground Sprinkler
$615,000
Discover your dream home in this stunning property located in a desirable newer subdivision! This beautiful residence features an inviting upper level with three spacious bedrooms, including a luxurious en-suite and a convenient laundry area. The main floor boasts impressive floor-to-ceiling windows that flood the space with natural light, complemented by soaring ceilings that create an open and airy atmosphere.The all-white kitchen is a chef’s delight, complete with a butler’s pantry for added convenience. A stylish two-piece bathroom is also located on the main floor for guests. The partially developed basement offers potential for additional living space, complete with a four-piece bathroom already in place.Situated on a large, fully landscaped pie-shaped lot, this home provides ample outdoor space for relaxation and entertainment. The attached double car garage adds to the convenience of this exceptional property. Don’t miss the chance to make this beautiful home yours! (id:48985)
Property Details
|
MLS® Number
|
A2251492 |
|
Property Type
|
Single Family |
|
Community Name
|
Discovery |
|
Amenities Near By
|
Schools, Shopping |
|
Features
|
Back Lane, Closet Organizers, No Smoking Home, Gas Bbq Hookup |
|
Parking Space Total
|
4 |
|
Plan
|
1810683 |
|
Structure
|
Deck |
Building
|
Bathroom Total
|
4 |
|
Bedrooms Above Ground
|
3 |
|
Bedrooms Total
|
3 |
|
Appliances
|
Refrigerator, Range - Electric, Dishwasher, Microwave, Oven - Built-in, Window Coverings, Garage Door Opener, Washer & Dryer |
|
Basement Development
|
Partially Finished |
|
Basement Type
|
Partial (partially Finished) |
|
Constructed Date
|
2021 |
|
Construction Material
|
Poured Concrete |
|
Construction Style Attachment
|
Detached |
|
Cooling Type
|
Central Air Conditioning |
|
Exterior Finish
|
Concrete, Vinyl Siding, Wood Siding |
|
Fire Protection
|
Smoke Detectors |
|
Fireplace Present
|
Yes |
|
Fireplace Total
|
1 |
|
Flooring Type
|
Carpeted, Tile, Vinyl Plank |
|
Foundation Type
|
Poured Concrete |
|
Half Bath Total
|
1 |
|
Heating Fuel
|
Natural Gas |
|
Heating Type
|
Forced Air |
|
Stories Total
|
2 |
|
Size Interior
|
1,966 Ft2 |
|
Total Finished Area
|
1966 Sqft |
|
Type
|
House |
Parking
Land
|
Acreage
|
No |
|
Fence Type
|
Fence |
|
Land Amenities
|
Schools, Shopping |
|
Landscape Features
|
Landscaped, Lawn, Underground Sprinkler |
|
Size Depth
|
7.6 M |
|
Size Frontage
|
6.22 M |
|
Size Irregular
|
411.94 |
|
Size Total
|
411.94 M2|4,051 - 7,250 Sqft |
|
Size Total Text
|
411.94 M2|4,051 - 7,250 Sqft |
|
Zoning Description
|
R-cl |
Rooms
| Level |
Type |
Length |
Width |
Dimensions |
|
Second Level |
4pc Bathroom |
|
|
7.17 Ft x 8.67 Ft |
|
Second Level |
4pc Bathroom |
|
|
8.25 Ft x 10.83 Ft |
|
Second Level |
Bedroom |
|
|
10.08 Ft x 13.17 Ft |
|
Second Level |
Family Room |
|
|
19.00 Ft x 12.17 Ft |
|
Second Level |
Laundry Room |
|
|
7.92 Ft x 4.92 Ft |
|
Second Level |
Primary Bedroom |
|
|
14.00 Ft x 15.42 Ft |
|
Second Level |
Other |
|
|
4.83 Ft x 10.83 Ft |
|
Second Level |
Bedroom |
|
|
10.17 Ft x 14.75 Ft |
|
Basement |
4pc Bathroom |
|
|
9.25 Ft x 4.92 Ft |
|
Basement |
Other |
|
|
25.92 Ft x 30.00 Ft |
|
Basement |
Furnace |
|
|
12.58 Ft x 8.42 Ft |
|
Main Level |
2pc Bathroom |
|
|
4.92 Ft x 5.08 Ft |
|
Main Level |
Dining Room |
|
|
13.92 Ft x 9.08 Ft |
|
Main Level |
Kitchen |
|
|
13.17 Ft x 14.42 Ft |
|
Main Level |
Living Room |
|
|
13.58 Ft x 14.00 Ft |
https://www.realtor.ca/real-estate/28776217/2725-46-street-s-lethbridge-discovery


