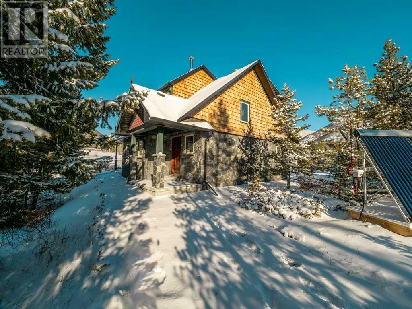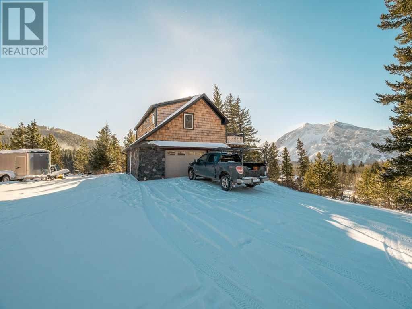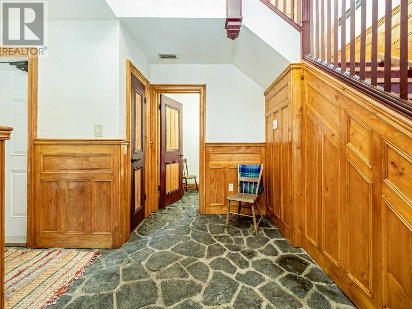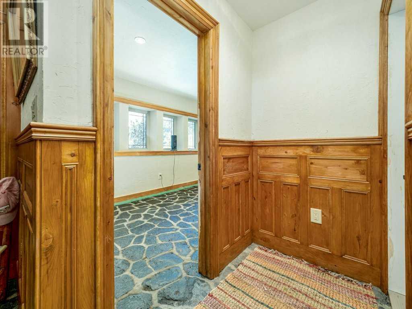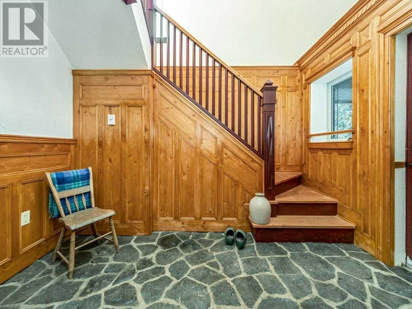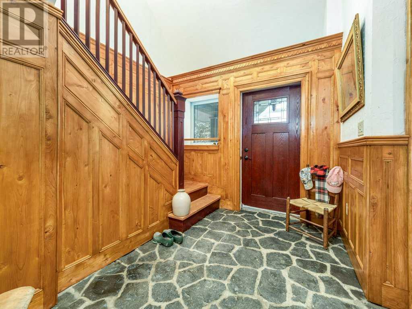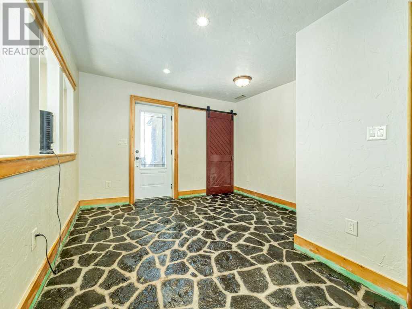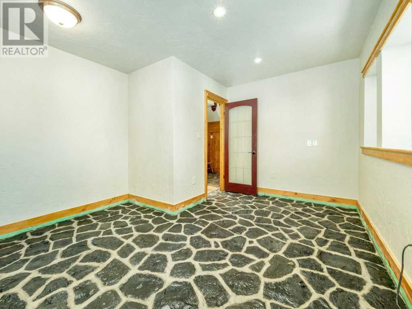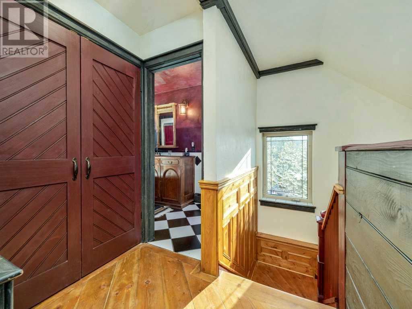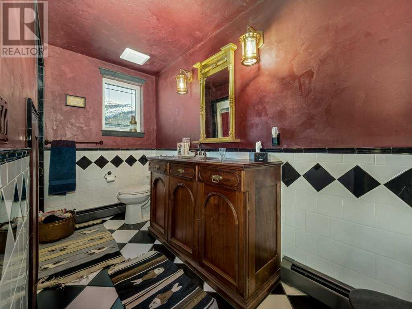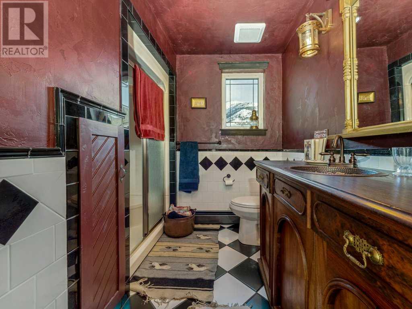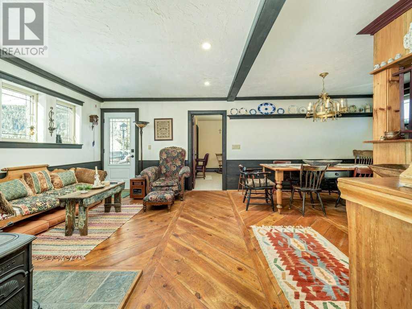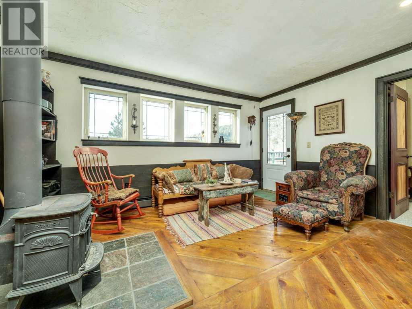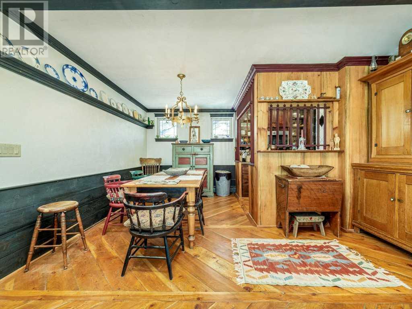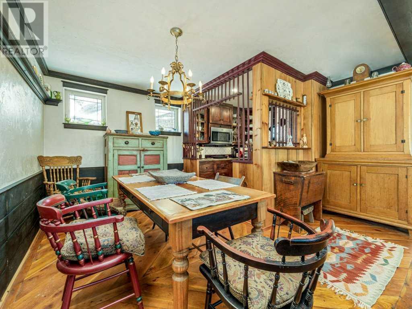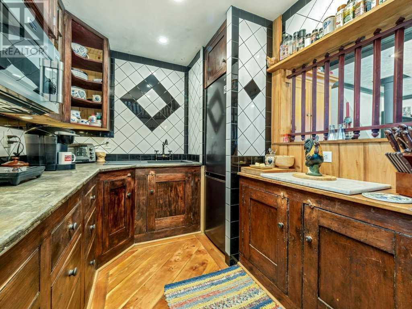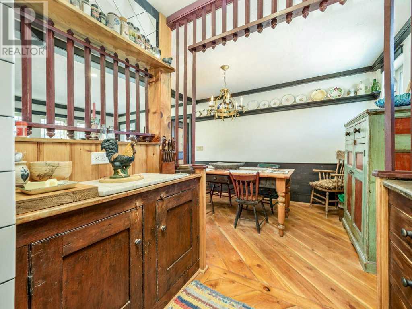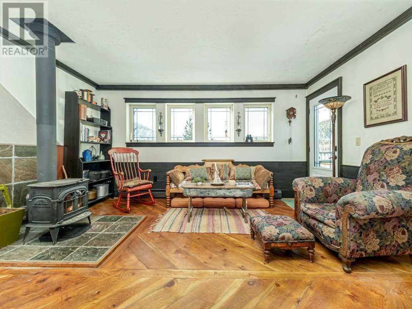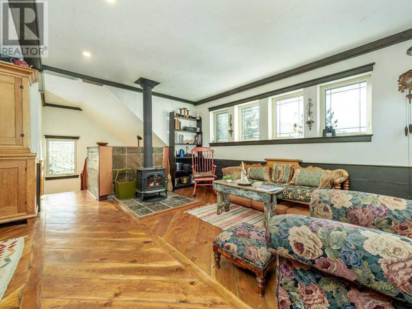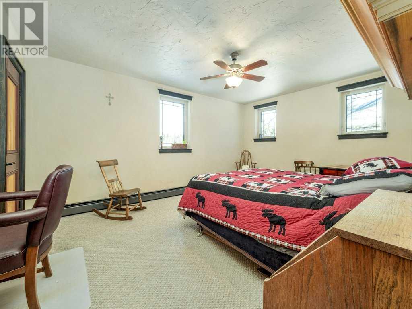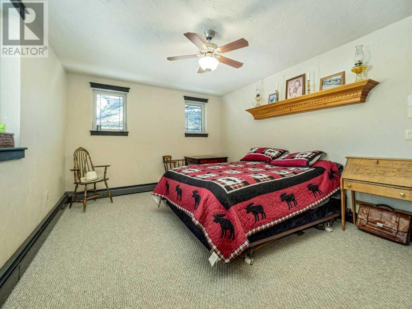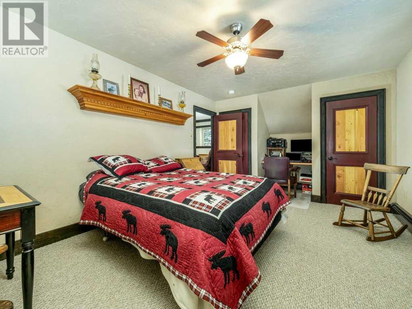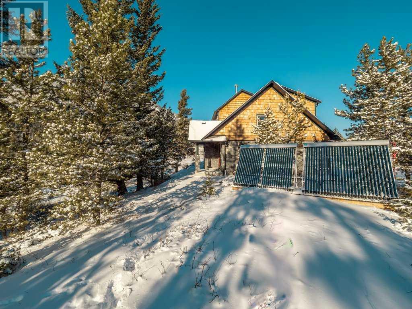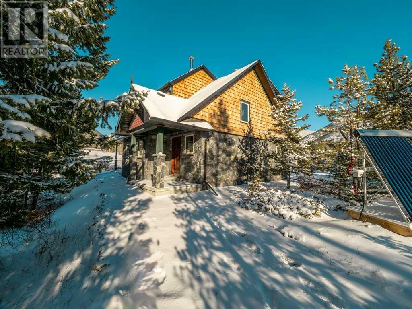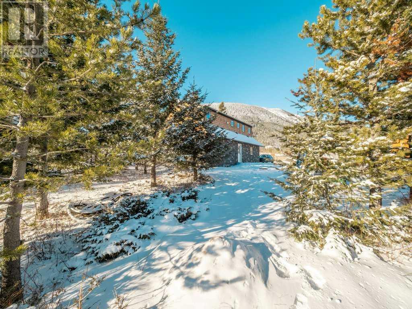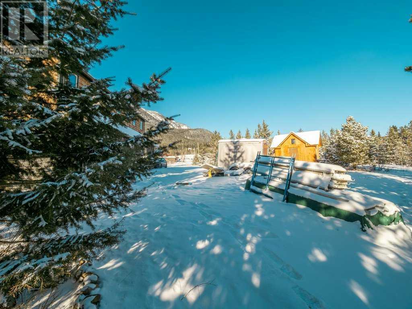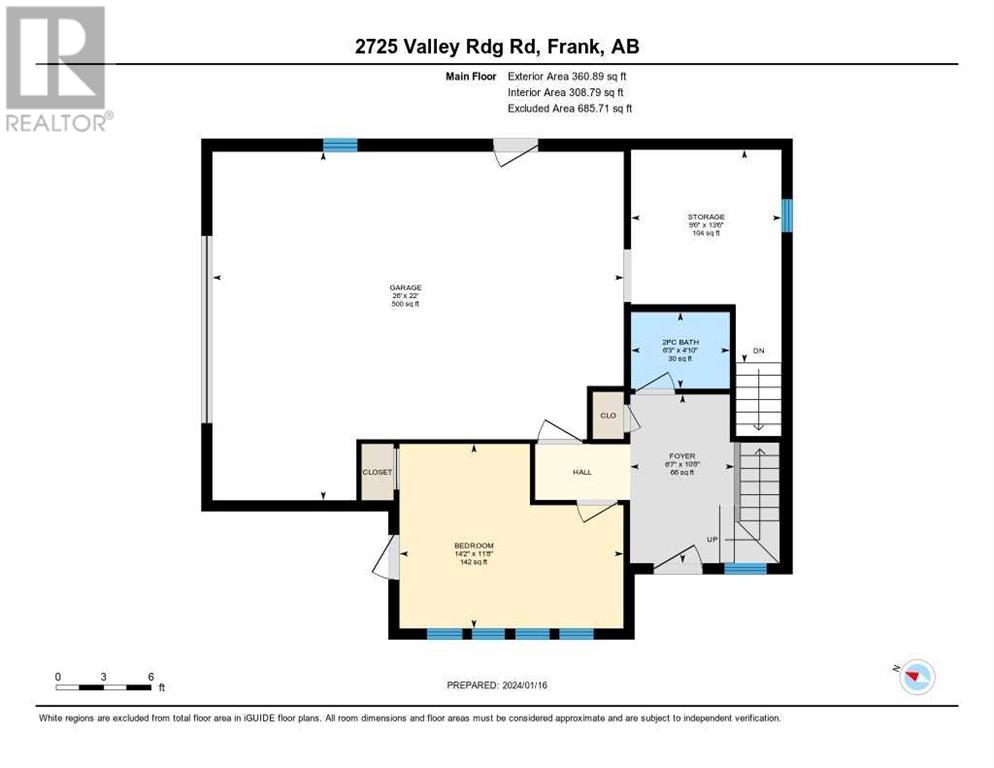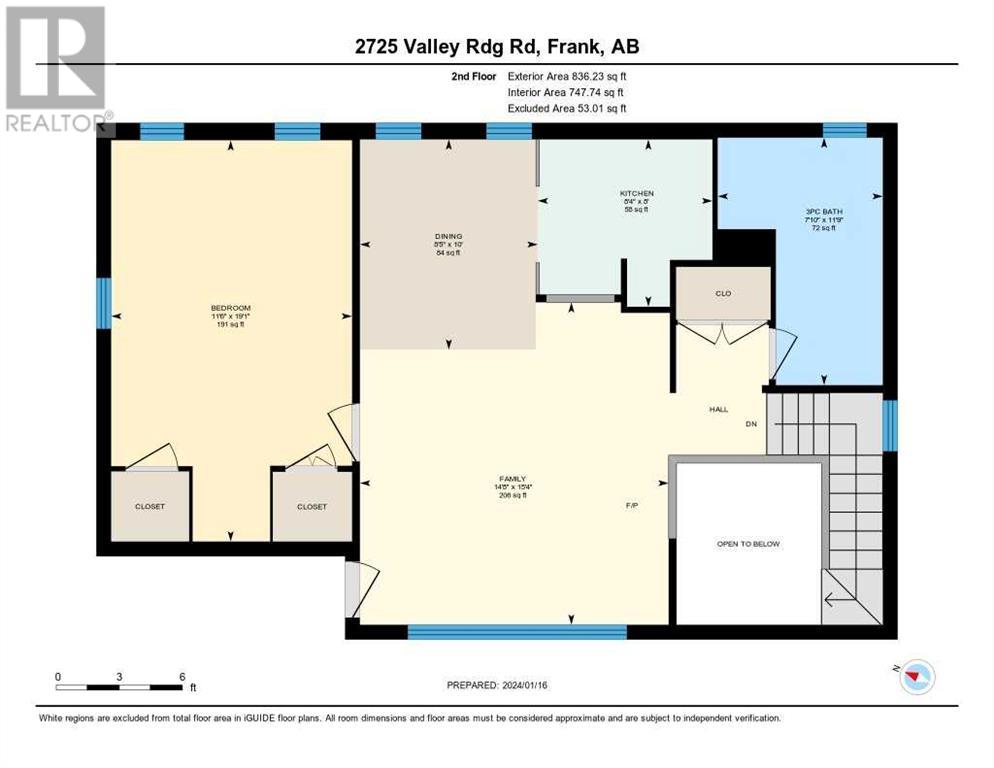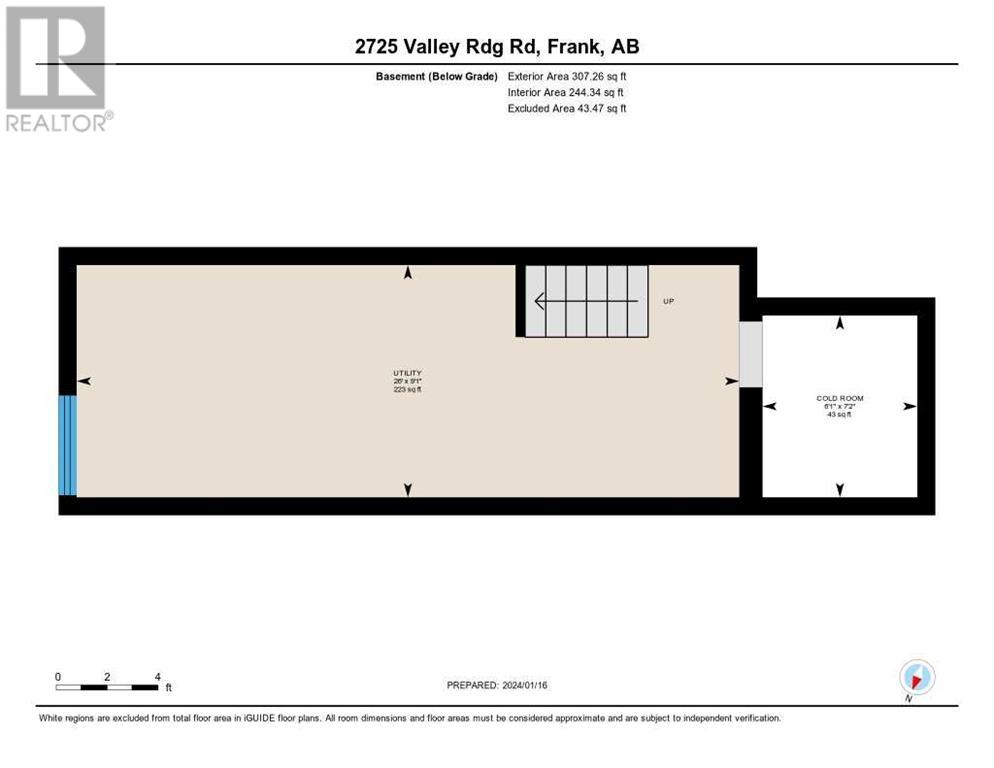2 Bedroom
2 Bathroom
1197 sqft
Fireplace
None
Forced Air, Wood Stove
Acreage
$679,000
Discover a captivating 2-bedroom retreat on a sprawling 4.2-acre property in the heart of Frank, nestled in the stunning Crowsnest Pass. This home offers breathtaking mountain views, creating a serene backdrop for a peaceful lifestyle. The cozy interior is complemented by large balcony, framing the ever-changing beauty of the Rockies. Sustainability meets comfort with an efficient solar power heater, providing eco-friendly supplemental heating. The open-plan living space is a warm embrace after days spent exploring the surrounding natural wonders. Outside, the expansive acreage promises endless opportunities for outdoor activities and relaxation. This property is a perfect blend of rustic charm and comfort, ideal for those who yearn for tranquility and adventure. Embrace the allure of the mountains in this unique home, where each day is a new invitation to marvel at nature’s splendor. (id:48985)
Property Details
|
MLS® Number
|
A2104009 |
|
Property Type
|
Single Family |
|
Community Features
|
Fishing |
|
Parking Space Total
|
6 |
|
Plan
|
9811164 |
|
View Type
|
View |
Building
|
Bathroom Total
|
2 |
|
Bedrooms Above Ground
|
2 |
|
Bedrooms Total
|
2 |
|
Age
|
New Building |
|
Appliances
|
Refrigerator, Washer & Dryer |
|
Basement Development
|
Unfinished |
|
Basement Type
|
Partial (unfinished) |
|
Construction Style Attachment
|
Detached |
|
Cooling Type
|
None |
|
Exterior Finish
|
Stone |
|
Fireplace Present
|
Yes |
|
Fireplace Total
|
1 |
|
Flooring Type
|
Carpeted, Stone, Wood |
|
Foundation Type
|
Poured Concrete |
|
Half Bath Total
|
1 |
|
Heating Fuel
|
Natural Gas, Solar, Wood |
|
Heating Type
|
Forced Air, Wood Stove |
|
Stories Total
|
2 |
|
Size Interior
|
1197 Sqft |
|
Total Finished Area
|
1197 Sqft |
|
Type
|
House |
Parking
Land
|
Acreage
|
Yes |
|
Fence Type
|
Not Fenced |
|
Size Irregular
|
4.20 |
|
Size Total
|
4.2 Ac|2 - 4.99 Acres |
|
Size Total Text
|
4.2 Ac|2 - 4.99 Acres |
|
Surface Water
|
Creek Or Stream |
|
Zoning Description
|
Cr |
Rooms
| Level |
Type |
Length |
Width |
Dimensions |
|
Second Level |
3pc Bathroom |
|
|
Measurements not available |
|
Second Level |
Primary Bedroom |
|
|
19.08 Ft x 11.50 Ft |
|
Second Level |
Dining Room |
|
|
10.00 Ft x 8.42 Ft |
|
Second Level |
Family Room |
|
|
15.33 Ft x 14.67 Ft |
|
Second Level |
Kitchen |
|
|
8.00 Ft x 8.33 Ft |
|
Main Level |
2pc Bathroom |
|
|
Measurements not available |
|
Main Level |
Bedroom |
|
|
19.08 Ft x 11.50 Ft |
|
Main Level |
Storage |
|
|
13.50 Ft x 9.50 Ft |
https://www.realtor.ca/real-estate/26453874/2725-valley-ridge-road-frank


