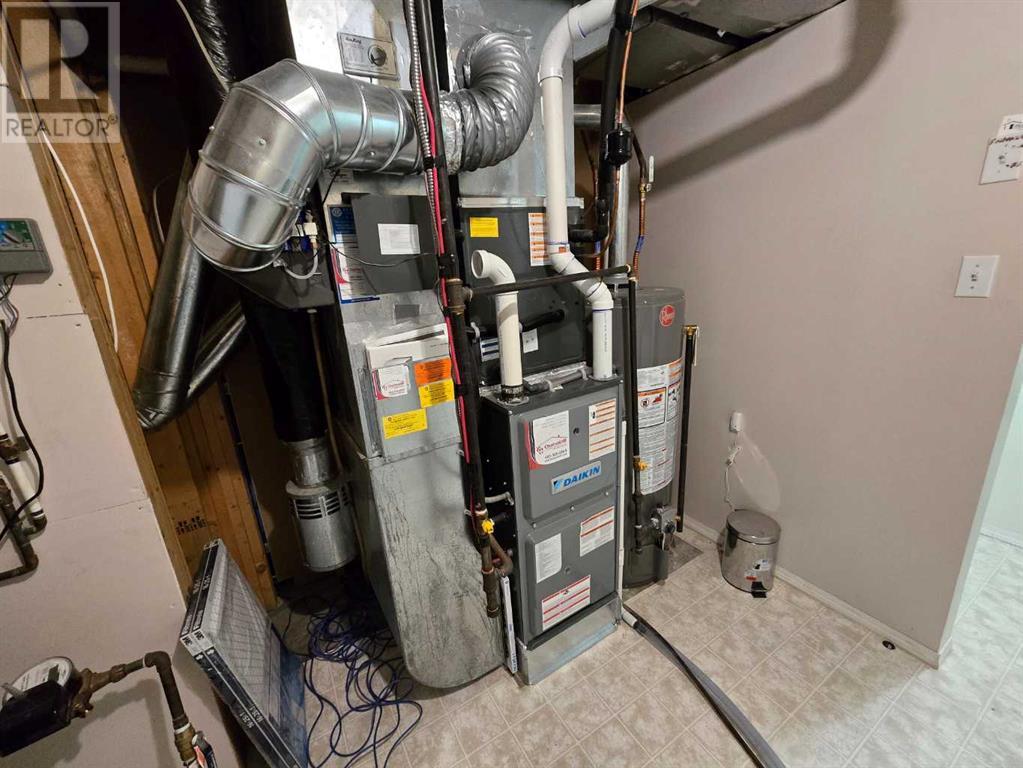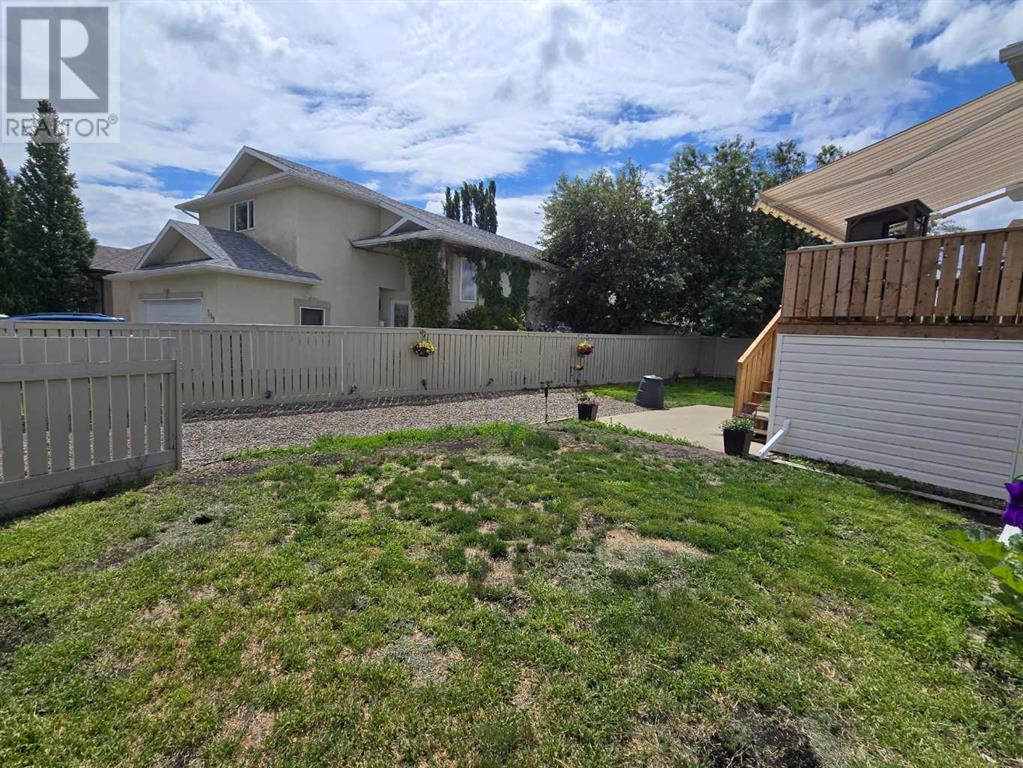4 Bedroom
3 Bathroom
1,016 ft2
Bi-Level
Central Air Conditioning
Heat Pump
$449,900
If you're looking for great value, look no further. This Southside gem is in a great location, close to most amenities, and best of all, it is affordable. This home is situated on a large corner lot in Fairmont. With 3 bedrooms upstairs, 1 bedroom downstairs, and 3 total bathrooms, this home will be a great fit for any family. This home has had some recent updates, including doors and countertops. The family room is large, enough space for a 5th bedroom, if needed. The back yard is also large. The yard has plenty of space for activities, and the ability to park an RV. This home has a double garage, and lots of on and off street parking. Don't waste time on this one, come have a look. (id:48985)
Property Details
|
MLS® Number
|
A2225915 |
|
Property Type
|
Single Family |
|
Community Name
|
Fairmont |
|
Amenities Near By
|
Schools, Shopping |
|
Features
|
No Smoking Home |
|
Parking Space Total
|
4 |
|
Plan
|
9811476 |
|
Structure
|
Deck |
Building
|
Bathroom Total
|
3 |
|
Bedrooms Above Ground
|
3 |
|
Bedrooms Below Ground
|
1 |
|
Bedrooms Total
|
4 |
|
Appliances
|
Refrigerator, Dishwasher, Stove, Microwave Range Hood Combo, Window Coverings, Garage Door Opener, Washer & Dryer |
|
Architectural Style
|
Bi-level |
|
Basement Development
|
Finished |
|
Basement Type
|
Full (finished) |
|
Constructed Date
|
2000 |
|
Construction Material
|
Poured Concrete, Wood Frame |
|
Construction Style Attachment
|
Detached |
|
Cooling Type
|
Central Air Conditioning |
|
Exterior Finish
|
Concrete |
|
Flooring Type
|
Carpeted, Laminate |
|
Foundation Type
|
Poured Concrete |
|
Heating Type
|
Heat Pump |
|
Stories Total
|
1 |
|
Size Interior
|
1,016 Ft2 |
|
Total Finished Area
|
1016 Sqft |
|
Type
|
House |
Parking
Land
|
Acreage
|
No |
|
Fence Type
|
Fence |
|
Land Amenities
|
Schools, Shopping |
|
Size Depth
|
32.31 M |
|
Size Frontage
|
14.63 M |
|
Size Irregular
|
5694.00 |
|
Size Total
|
5694 Sqft|4,051 - 7,250 Sqft |
|
Size Total Text
|
5694 Sqft|4,051 - 7,250 Sqft |
|
Zoning Description
|
R-cm |
Rooms
| Level |
Type |
Length |
Width |
Dimensions |
|
Lower Level |
Family Room |
|
|
19.00 Ft x 31.00 Ft |
|
Lower Level |
Bedroom |
|
|
12.08 Ft x 13.50 Ft |
|
Lower Level |
4pc Bathroom |
|
|
.00 Ft x .00 Ft |
|
Lower Level |
Laundry Room |
|
|
.00 Ft x .00 Ft |
|
Main Level |
Living Room |
|
|
12.42 Ft x 16.17 Ft |
|
Main Level |
Dining Room |
|
|
12.33 Ft x 7.67 Ft |
|
Main Level |
Kitchen |
|
|
10.92 Ft x 9.75 Ft |
|
Main Level |
Primary Bedroom |
|
|
11.00 Ft x 12.75 Ft |
|
Main Level |
3pc Bathroom |
|
|
.00 Ft x .00 Ft |
|
Main Level |
Bedroom |
|
|
10.08 Ft x 10.67 Ft |
|
Main Level |
Bedroom |
|
|
11.08 Ft x 11.25 Ft |
|
Main Level |
4pc Bathroom |
|
|
.00 Ft x .00 Ft |
https://www.realtor.ca/real-estate/28406454/273-fairmont-boulevard-s-lethbridge-fairmont
















































