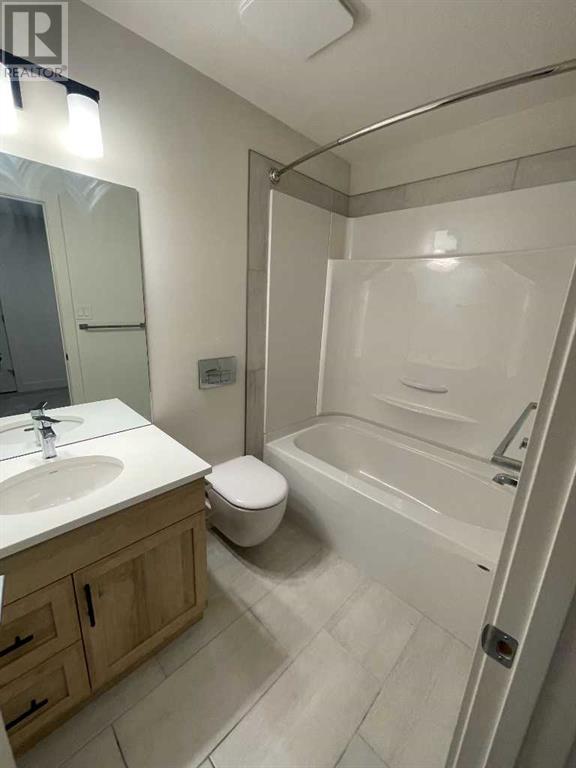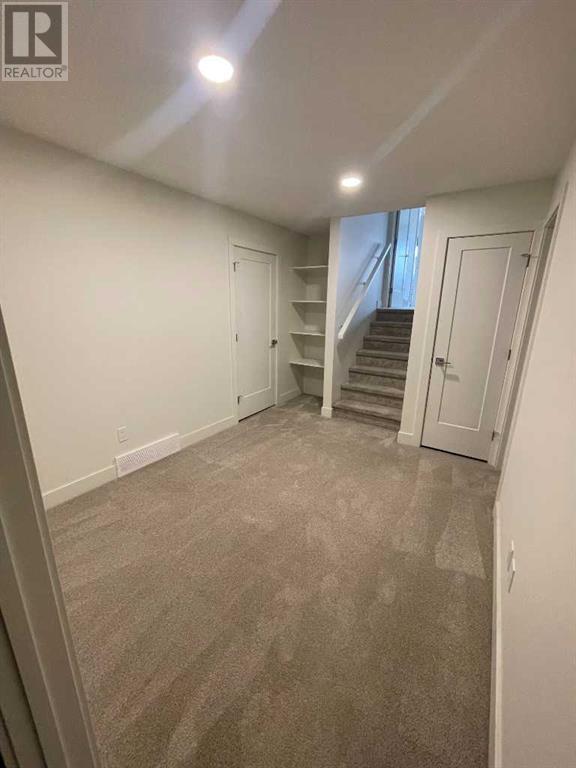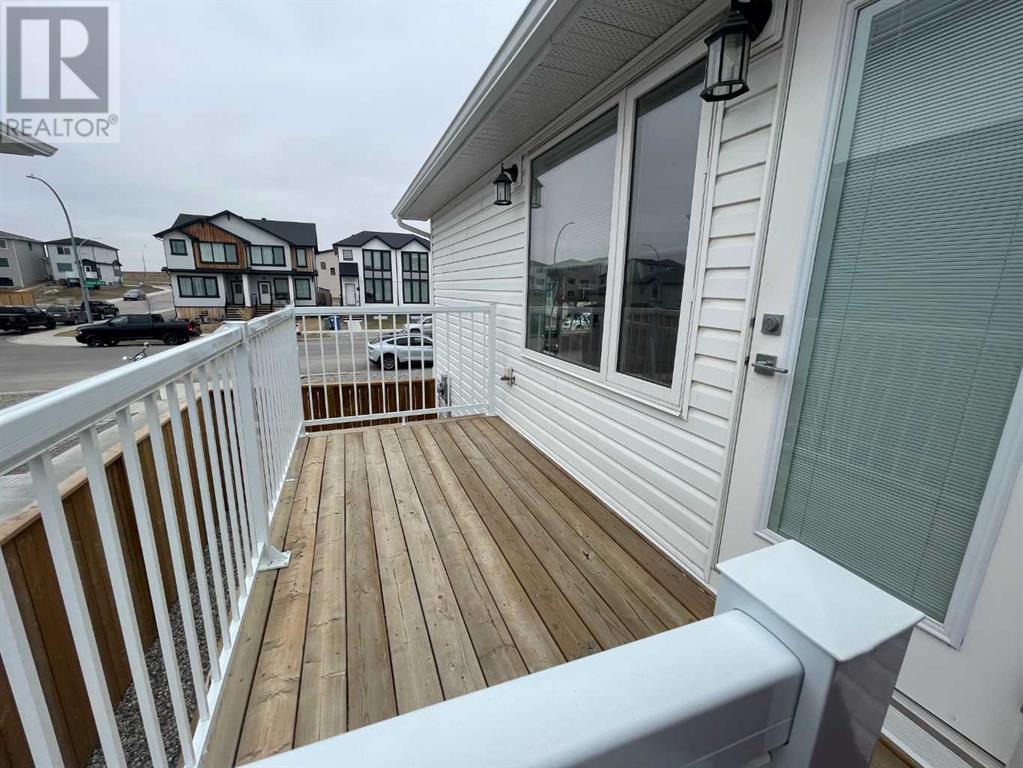4 Bedroom
4 Bathroom
1,021 ft2
4 Level
Central Air Conditioning
Forced Air
Landscaped
$484,500
This fully finished, practically new 4-level split home in the desirable Country Meadows neighborhood is ready for a new family to create lasting memories. Boasting four bedrooms and four full bathrooms, this home offers plenty of space for everyone. Enjoy the luxury of three separate living areas, providing ample room for relaxation, entertainment, and family time.The property is landscaped, fully fenced, and equipped with a sprinkler system. A detached double garage ensures your vehicles stay warm during the winter months, while the home’s air conditioning will keep you cool and comfortable throughout the summer.Location couldn’t be better! Just a short walk to the pond, playgrounds, and walking trails, this home combines modern convenience and there is nothing to do, but move in. * Please note: Seller is licensed real estate agent in Alberta (id:48985)
Property Details
|
MLS® Number
|
A2207653 |
|
Property Type
|
Single Family |
|
Community Name
|
Country Meadows Estates |
|
Amenities Near By
|
Park, Playground, Water Nearby |
|
Community Features
|
Lake Privileges |
|
Features
|
Back Lane, No Smoking Home, Gas Bbq Hookup |
|
Parking Space Total
|
3 |
|
Plan
|
1811628 |
|
Structure
|
Deck |
Building
|
Bathroom Total
|
4 |
|
Bedrooms Above Ground
|
2 |
|
Bedrooms Below Ground
|
2 |
|
Bedrooms Total
|
4 |
|
Appliances
|
Washer, Refrigerator, Gas Stove(s), Dishwasher, Dryer, Microwave Range Hood Combo, Garage Door Opener |
|
Architectural Style
|
4 Level |
|
Basement Development
|
Finished |
|
Basement Features
|
Walk Out |
|
Basement Type
|
Full (finished) |
|
Constructed Date
|
2021 |
|
Construction Style Attachment
|
Detached |
|
Cooling Type
|
Central Air Conditioning |
|
Exterior Finish
|
Vinyl Siding |
|
Fire Protection
|
Smoke Detectors |
|
Flooring Type
|
Carpeted, Laminate |
|
Foundation Type
|
Poured Concrete |
|
Heating Fuel
|
Natural Gas |
|
Heating Type
|
Forced Air |
|
Size Interior
|
1,021 Ft2 |
|
Total Finished Area
|
1020.8 Sqft |
|
Type
|
House |
Parking
|
Detached Garage
|
2 |
|
Parking Pad
|
|
Land
|
Acreage
|
No |
|
Fence Type
|
Fence |
|
Land Amenities
|
Park, Playground, Water Nearby |
|
Landscape Features
|
Landscaped |
|
Size Frontage
|
11.28 M |
|
Size Irregular
|
4218.00 |
|
Size Total
|
4218 Sqft|4,051 - 7,250 Sqft |
|
Size Total Text
|
4218 Sqft|4,051 - 7,250 Sqft |
|
Zoning Description
|
R-l |
Rooms
| Level |
Type |
Length |
Width |
Dimensions |
|
Basement |
Laundry Room |
|
|
7.67 Ft x 5.33 Ft |
|
Basement |
Bedroom |
|
|
10.33 Ft x 12.42 Ft |
|
Basement |
4pc Bathroom |
|
|
4.92 Ft x 8.00 Ft |
|
Basement |
Den |
|
|
9.75 Ft x 6.25 Ft |
|
Lower Level |
Bedroom |
|
|
7.58 Ft x 10.33 Ft |
|
Lower Level |
4pc Bathroom |
|
|
4.92 Ft x 7.42 Ft |
|
Lower Level |
Family Room |
|
|
11.83 Ft x 19.42 Ft |
|
Main Level |
Kitchen |
|
|
11.42 Ft x 14.67 Ft |
|
Main Level |
Dining Room |
|
|
9.33 Ft x 10.75 Ft |
|
Main Level |
Living Room |
|
|
13.50 Ft x 10.42 Ft |
|
Main Level |
Other |
|
|
8.17 Ft x 8.50 Ft |
|
Upper Level |
4pc Bathroom |
|
|
8.67 Ft x 4.92 Ft |
|
Upper Level |
4pc Bathroom |
|
|
8.17 Ft x 8.25 Ft |
|
Upper Level |
Primary Bedroom |
|
|
11.33 Ft x 12.00 Ft |
|
Upper Level |
Bedroom |
|
|
8.75 Ft x 14.75 Ft |
https://www.realtor.ca/real-estate/28104944/273-grassland-boulevard-w-lethbridge-country-meadows-estates



















