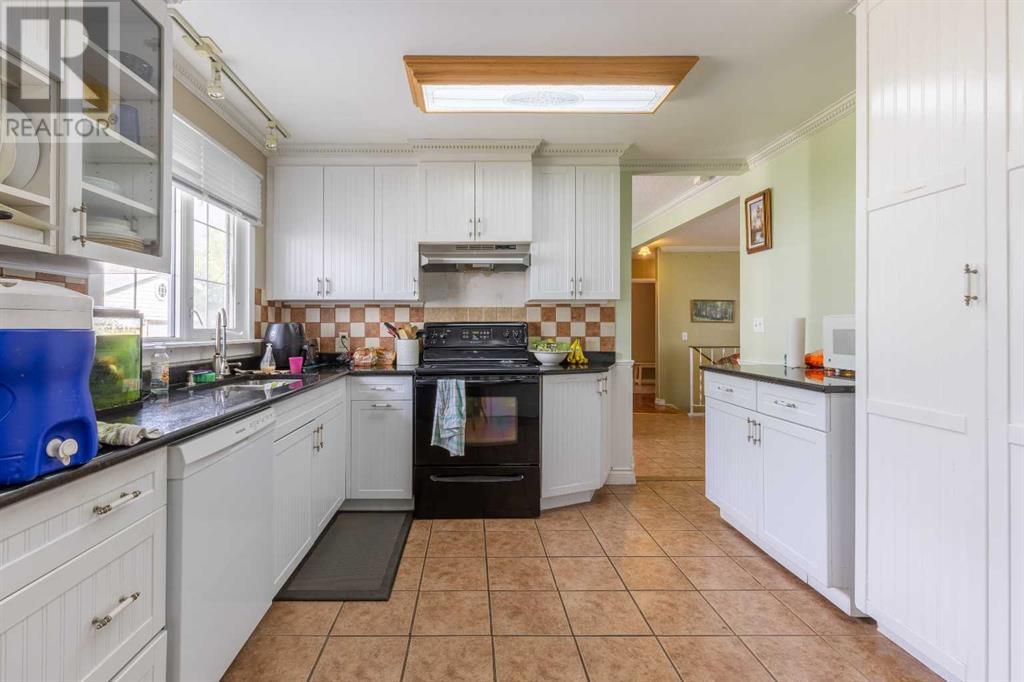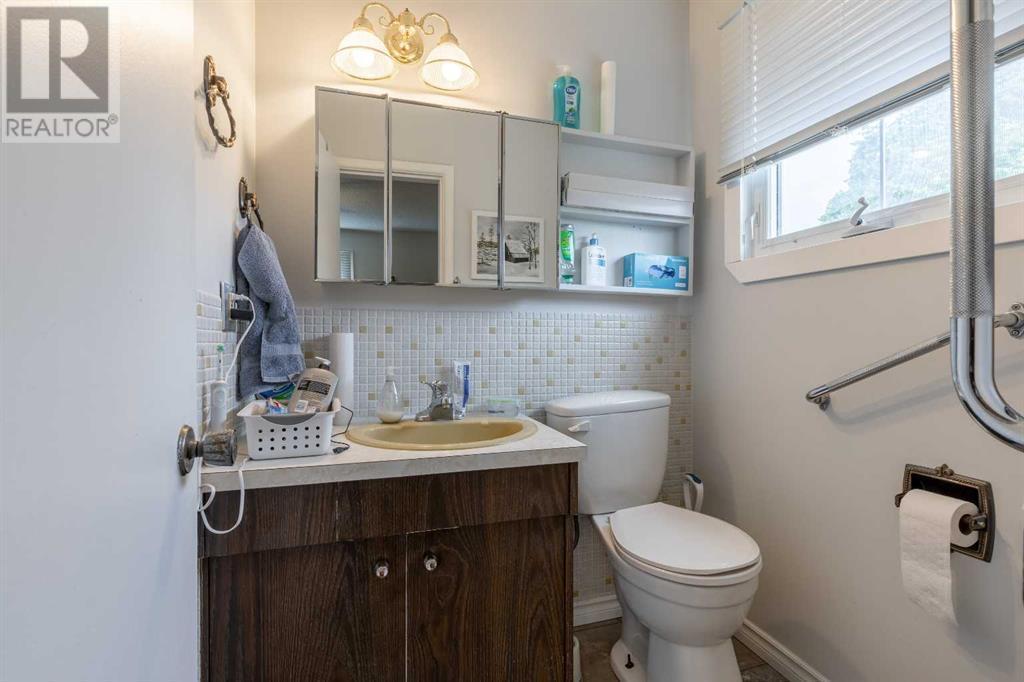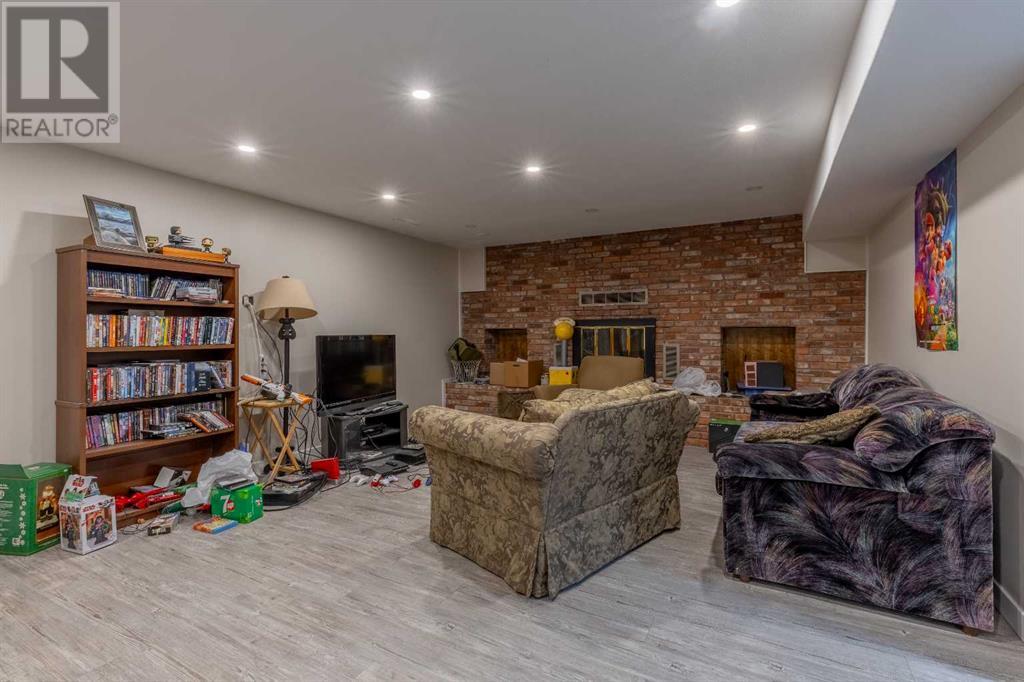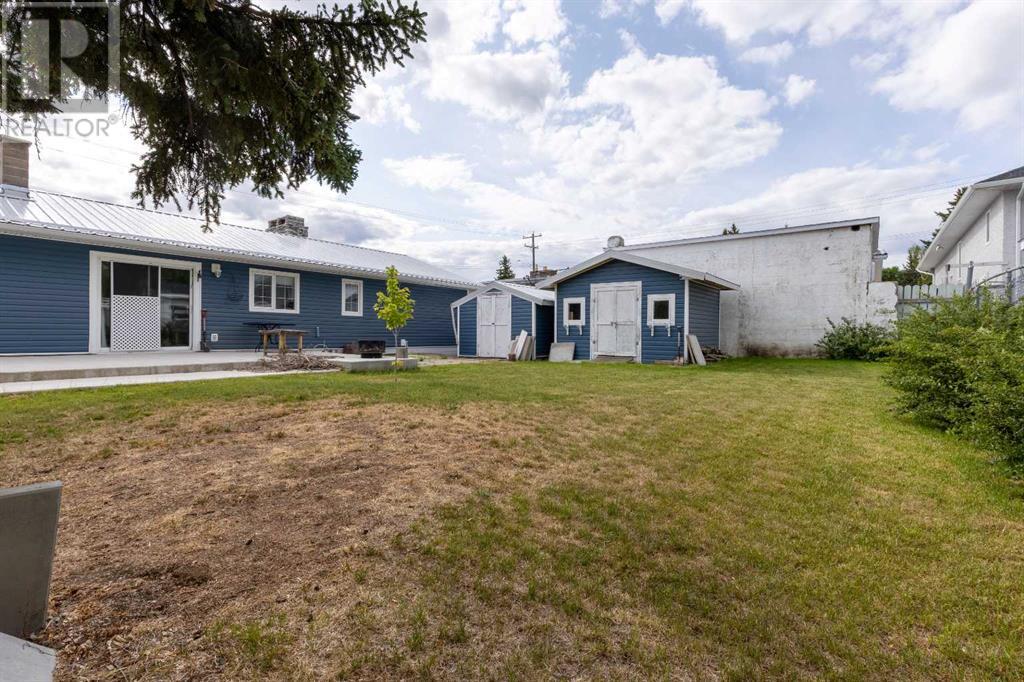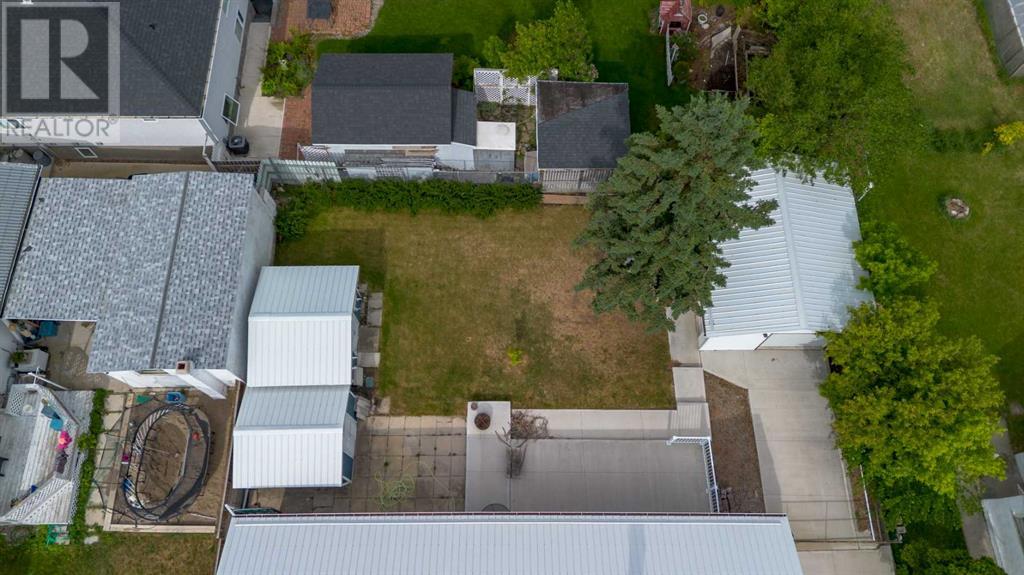4 Bedroom
3 Bathroom
1,321 ft2
Bungalow
Fireplace
None
Forced Air
$390,000
This beautifully updated home in Cardston is a rare find—just steps from the temple and full of features that blend comfort, character, and practicality. With standout curb appeal, a durable metal roof, a single attached garage, a detached shop, and RV parking, this property is perfectly suited for families, retirees, or investors. The home offers 4 spacious bedrooms and 2.5 bathrooms, including a 2-piece ensuite in the upstairs primary bedroom. The main floor features a bright living room, main floor laundry, and a charming dining area with elegant wainscoting that adds a timeless touch of character. Downstairs, enjoy a large, open family room complete with a wet bar and a beautifully renovated bathroom, creating the perfect space for entertaining or relaxing. The basement has been freshly updated with new flooring and paint, giving the space a clean, modern feel. Outside, the home shines with a new back deck, a separate patio area, and a beautifully landscaped backyard—ideal for gatherings or quiet evenings. Two garden sheds offer great additional storage, along with ample storage space inside the home and in the detached shop. Located in a quiet, desirable area just 45 minutes from the city of Lethbridge, this move-in-ready home offers a wonderful balance of space, style, and small-town charm. A true must-see! Call your REALTOR® and book your showing today! (id:48985)
Property Details
|
MLS® Number
|
A2225664 |
|
Property Type
|
Single Family |
|
Parking Space Total
|
4 |
|
Plan
|
1793e |
Building
|
Bathroom Total
|
3 |
|
Bedrooms Above Ground
|
2 |
|
Bedrooms Below Ground
|
2 |
|
Bedrooms Total
|
4 |
|
Appliances
|
Washer, Refrigerator, Dishwasher, Stove, Dryer, Window Coverings, Garage Door Opener |
|
Architectural Style
|
Bungalow |
|
Basement Development
|
Finished |
|
Basement Type
|
Full (finished) |
|
Constructed Date
|
1968 |
|
Construction Style Attachment
|
Detached |
|
Cooling Type
|
None |
|
Exterior Finish
|
Stone, Vinyl Siding |
|
Fireplace Present
|
Yes |
|
Fireplace Total
|
2 |
|
Flooring Type
|
Hardwood, Tile, Vinyl Plank |
|
Foundation Type
|
Poured Concrete |
|
Half Bath Total
|
1 |
|
Heating Type
|
Forced Air |
|
Stories Total
|
1 |
|
Size Interior
|
1,321 Ft2 |
|
Total Finished Area
|
1321.11 Sqft |
|
Type
|
House |
Parking
|
Attached Garage
|
1 |
|
Detached Garage
|
1 |
Land
|
Acreage
|
No |
|
Fence Type
|
Fence |
|
Size Depth
|
24.08 M |
|
Size Frontage
|
29.26 M |
|
Size Irregular
|
0.18 |
|
Size Total
|
0.18 Ac|7,251 - 10,889 Sqft |
|
Size Total Text
|
0.18 Ac|7,251 - 10,889 Sqft |
|
Zoning Description
|
R |
Rooms
| Level |
Type |
Length |
Width |
Dimensions |
|
Basement |
4pc Bathroom |
|
|
5.42 Ft x 9.92 Ft |
|
Basement |
Bedroom |
|
|
10.00 Ft x 10.08 Ft |
|
Basement |
Bedroom |
|
|
10.08 Ft x 13.92 Ft |
|
Basement |
Laundry Room |
|
|
6.75 Ft x 8.42 Ft |
|
Basement |
Recreational, Games Room |
|
|
15.00 Ft x 22.67 Ft |
|
Basement |
Other |
|
|
10.92 Ft x 19.08 Ft |
|
Basement |
Storage |
|
|
4.58 Ft x 12.17 Ft |
|
Basement |
Furnace |
|
|
4.92 Ft x 6.92 Ft |
|
Main Level |
2pc Bathroom |
|
|
4.67 Ft x 5.08 Ft |
|
Main Level |
3pc Bathroom |
|
|
9.58 Ft x 10.42 Ft |
|
Main Level |
Bedroom |
|
|
11.17 Ft x 13.92 Ft |
|
Main Level |
Dining Room |
|
|
11.58 Ft x 9.92 Ft |
|
Main Level |
Kitchen |
|
|
11.42 Ft x 17.25 Ft |
|
Main Level |
Living Room |
|
|
15.17 Ft x 25.08 Ft |
|
Main Level |
Primary Bedroom |
|
|
10.75 Ft x 14.08 Ft |
https://www.realtor.ca/real-estate/28428599/275-2-street-w-cardston













