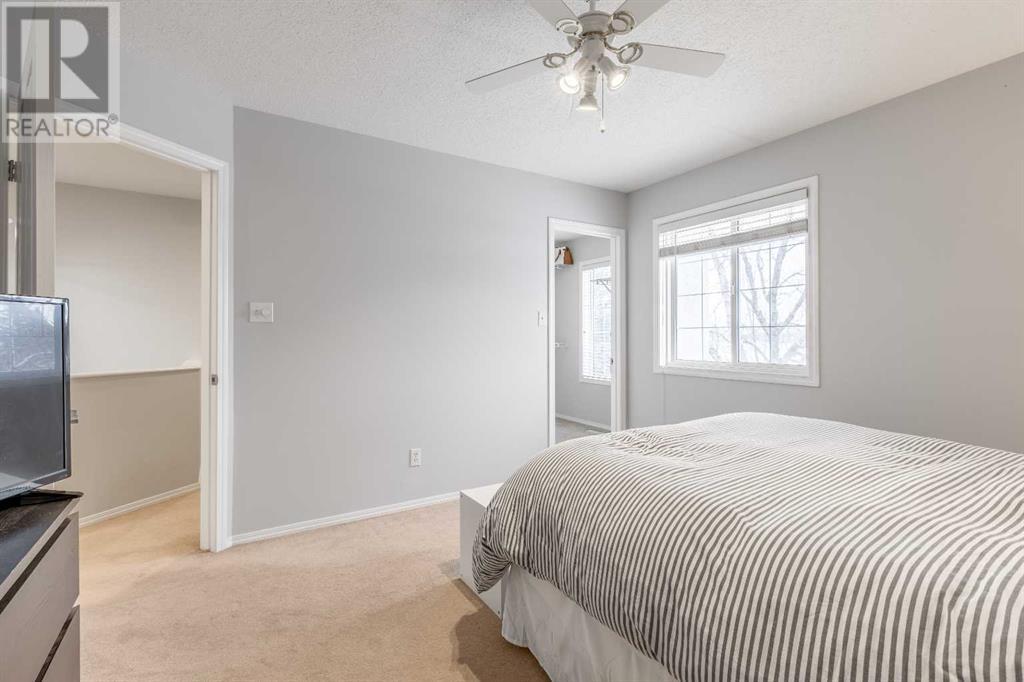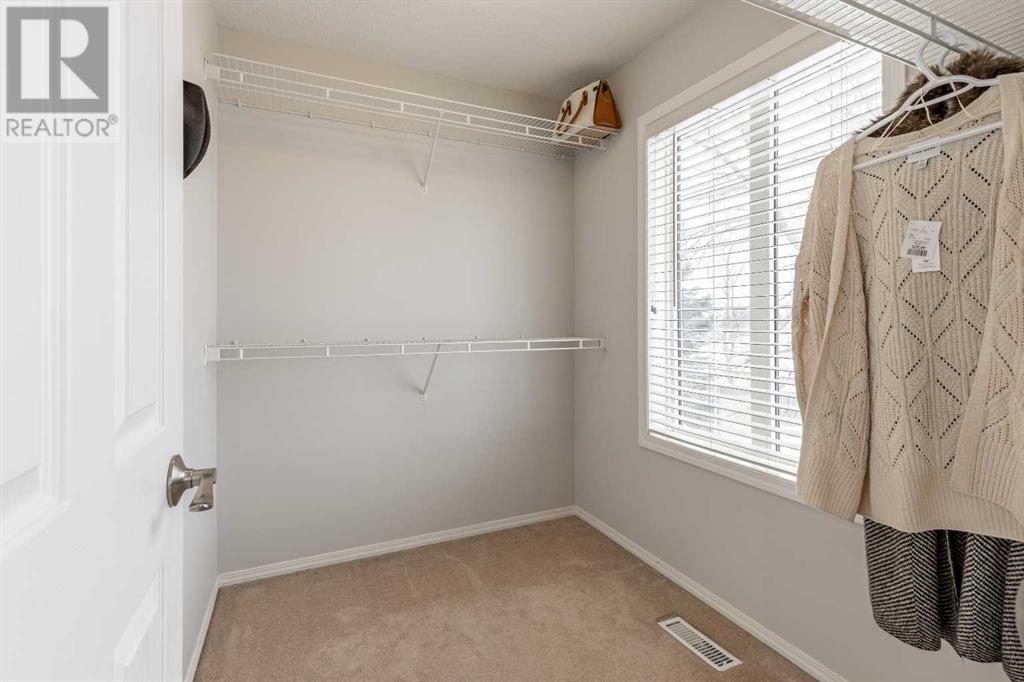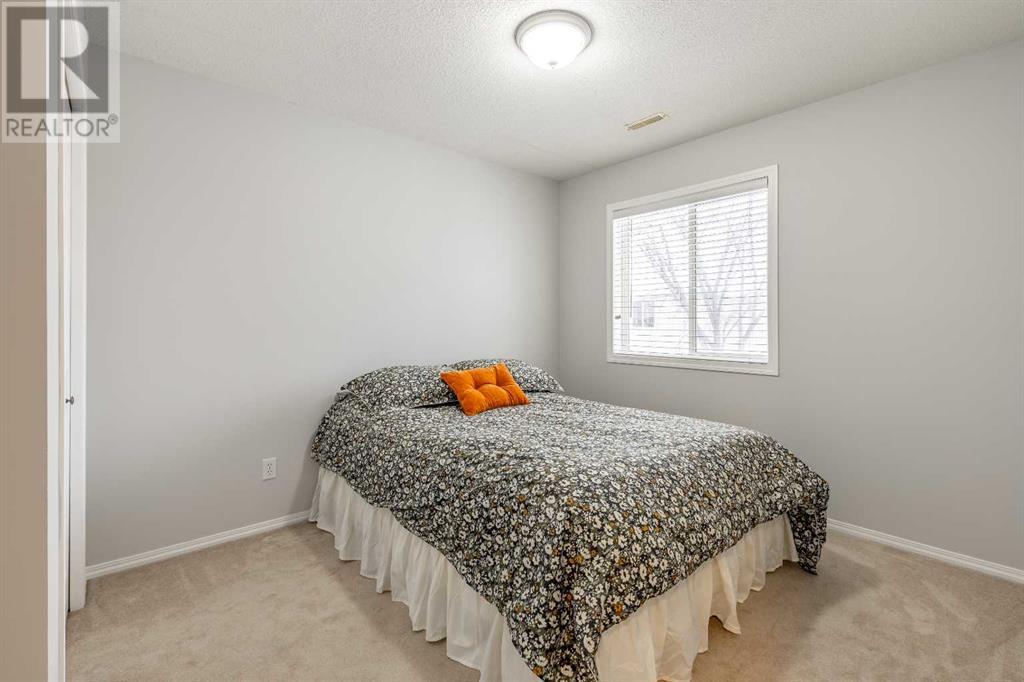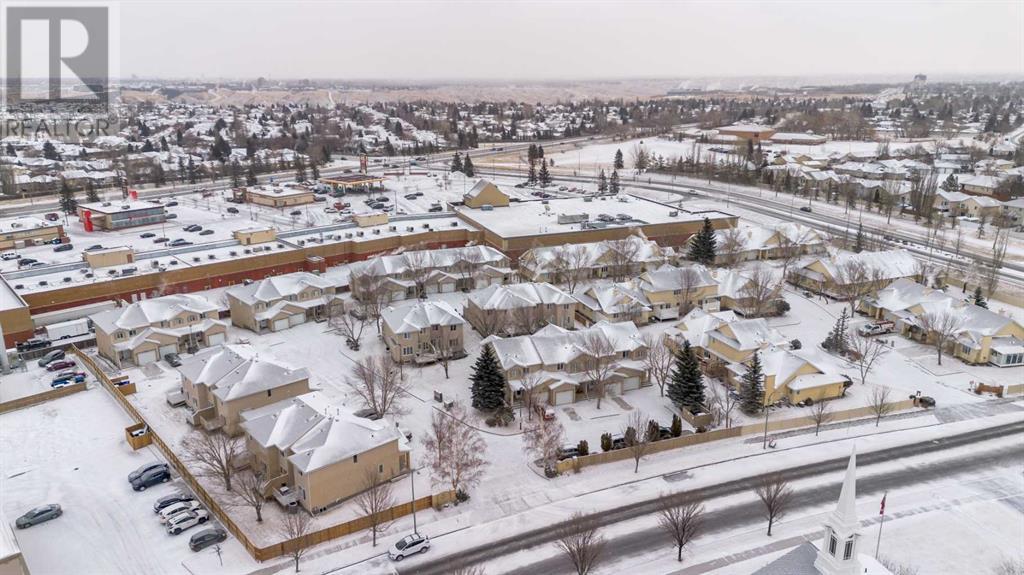28, 545 Highlands Boulevard W Lethbridge, Alberta T1J 4V2
Contact Us
Contact us for more information
$339,000Maintenance, Common Area Maintenance, Insurance, Property Management, Reserve Fund Contributions, Waste Removal
$325 Monthly
Maintenance, Common Area Maintenance, Insurance, Property Management, Reserve Fund Contributions, Waste Removal
$325 MonthlyNO AGE RESTRICTION!!! Practical, affordable and cute! This fully finished 2 storey townhome is centrally located on the west side with great walking access to amenities and is low maintenance! This complex offers a quiet and well maintained style of living with a lot to offer. On the main floor of this home is an open concept living, dining and kitchen space with lots of natural light, a convenient half bathroom, access to your single attached garage and to your own patio! The upstairs has 3 bedrooms, a shared 4 piece bathroom, plus a bonus office space! The primary bedroom hosts a spacious walk-in closet. The finished basement has a separate laundry room, storage space and well sized family room. (id:48985)
Property Details
| MLS® Number | A2190728 |
| Property Type | Single Family |
| Community Name | West Highlands |
| Amenities Near By | Park, Schools, Shopping |
| Community Features | Pets Allowed With Restrictions |
| Parking Space Total | 2 |
| Plan | 9813675 |
| Structure | None |
Building
| Bathroom Total | 2 |
| Bedrooms Above Ground | 3 |
| Bedrooms Total | 3 |
| Appliances | Refrigerator, Dishwasher, Stove, Microwave, Hood Fan, Garage Door Opener, Washer & Dryer |
| Basement Development | Finished |
| Basement Type | Full (finished) |
| Constructed Date | 1998 |
| Construction Style Attachment | Attached |
| Cooling Type | Central Air Conditioning |
| Exterior Finish | Stucco |
| Flooring Type | Carpeted, Laminate, Tile |
| Foundation Type | Poured Concrete |
| Half Bath Total | 1 |
| Heating Type | Forced Air |
| Stories Total | 2 |
| Size Interior | 1,196 Ft2 |
| Total Finished Area | 1196 Sqft |
| Type | Row / Townhouse |
Parking
| Attached Garage | 1 |
Land
| Acreage | No |
| Fence Type | Not Fenced |
| Land Amenities | Park, Schools, Shopping |
| Size Depth | 28.04 M |
| Size Frontage | 6.1 M |
| Size Irregular | 1830.00 |
| Size Total | 1830 Sqft|0-4,050 Sqft |
| Size Total Text | 1830 Sqft|0-4,050 Sqft |
| Zoning Description | C-h |
Rooms
| Level | Type | Length | Width | Dimensions |
|---|---|---|---|---|
| Second Level | 4pc Bathroom | 9.42 Ft x 4.92 Ft | ||
| Second Level | Primary Bedroom | 11.75 Ft x 12.75 Ft | ||
| Second Level | Other | 7.17 Ft x 5.92 Ft | ||
| Second Level | Bedroom | 10.92 Ft x 11.92 Ft | ||
| Second Level | Bedroom | 10.50 Ft x 11.75 Ft | ||
| Second Level | Office | 7.17 Ft x 5.00 Ft | ||
| Basement | Recreational, Games Room | 19.25 Ft x 13.83 Ft | ||
| Basement | Laundry Room | 6.67 Ft x 9.92 Ft | ||
| Basement | Furnace | 9.08 Ft x 9.92 Ft | ||
| Main Level | 2pc Bathroom | 3.00 Ft x 6.92 Ft | ||
| Main Level | Kitchen | 13.25 Ft x 9.92 Ft | ||
| Main Level | Living Room | 10.92 Ft x 14.25 Ft | ||
| Main Level | Dining Room | 8.33 Ft x 10.50 Ft |
https://www.realtor.ca/real-estate/27886760/28-545-highlands-boulevard-w-lethbridge-west-highlands








































