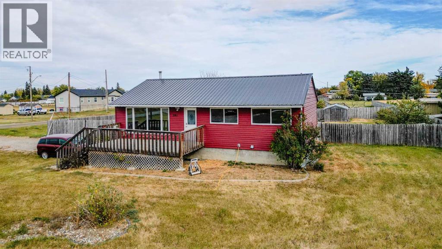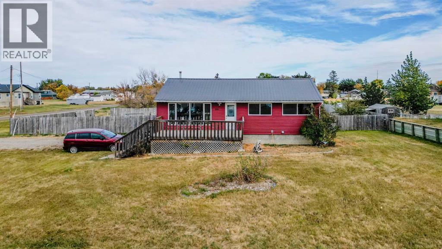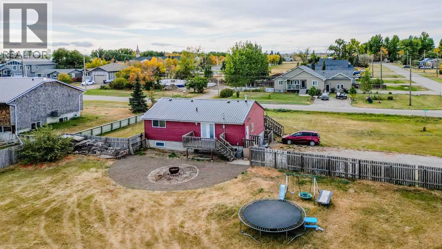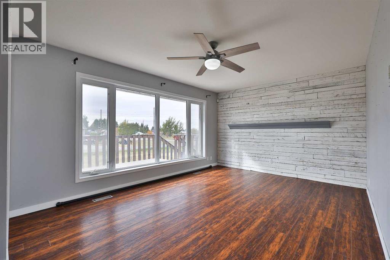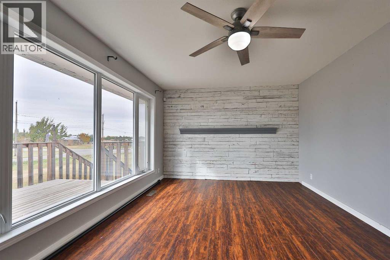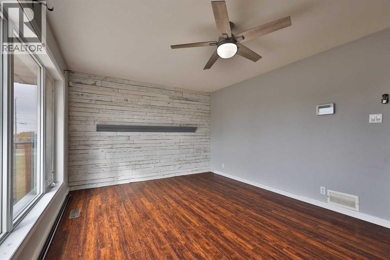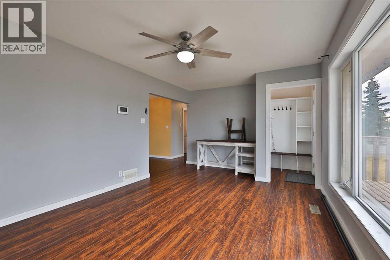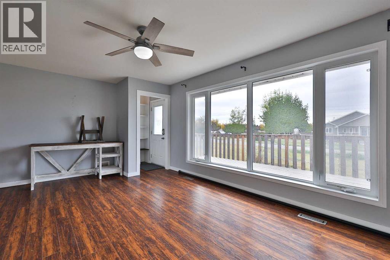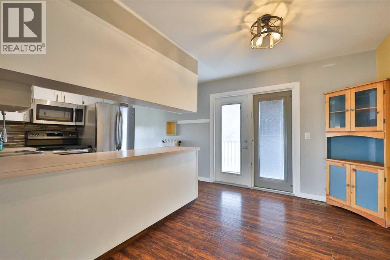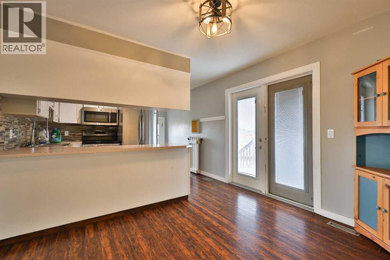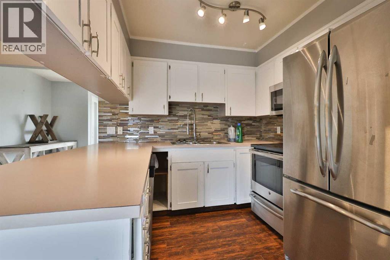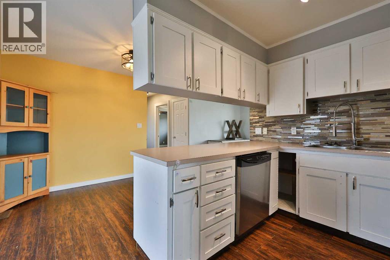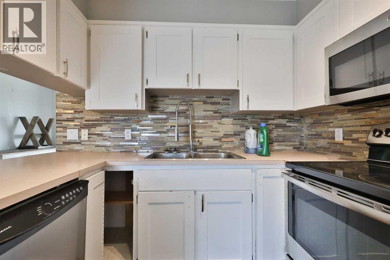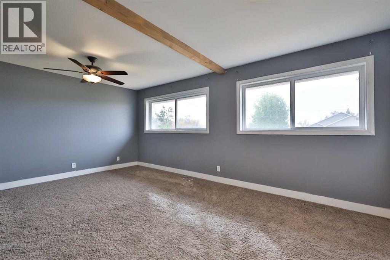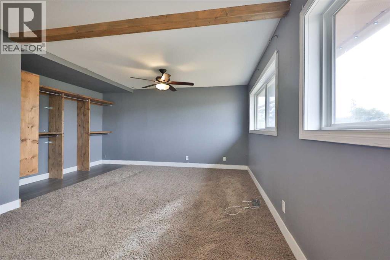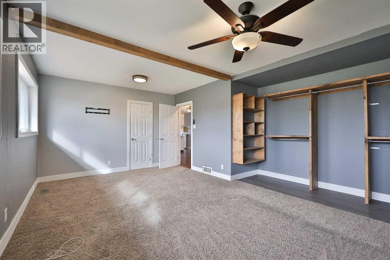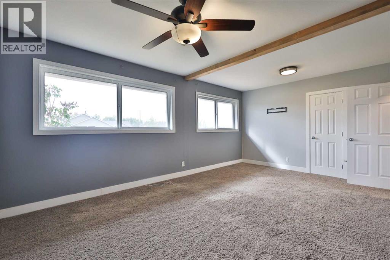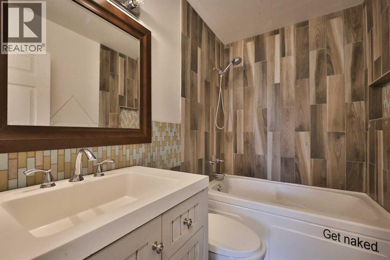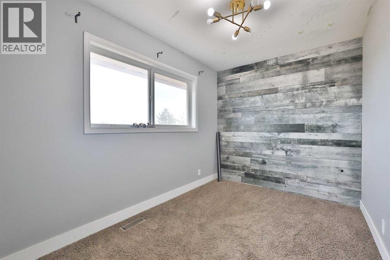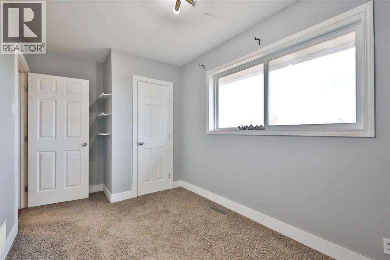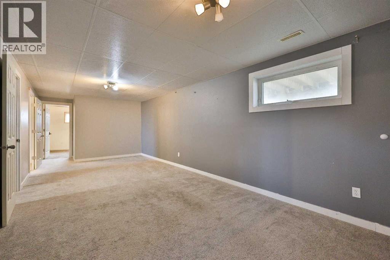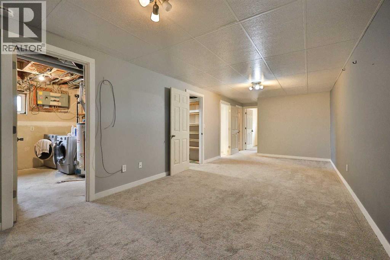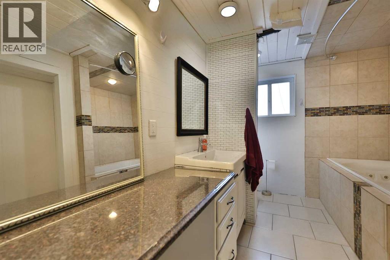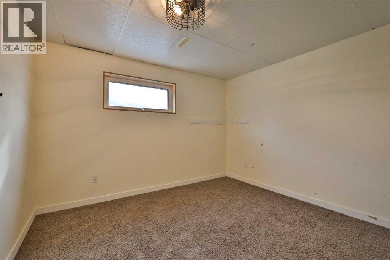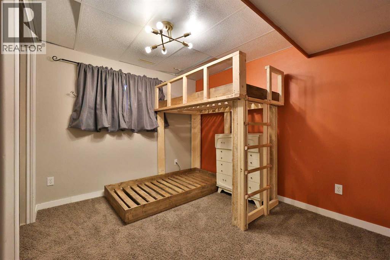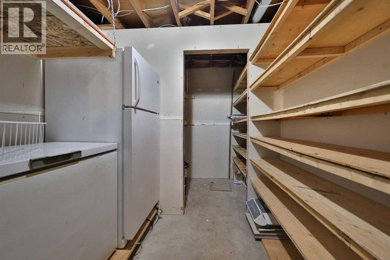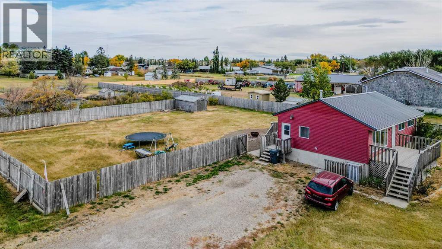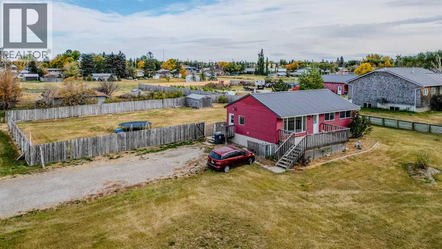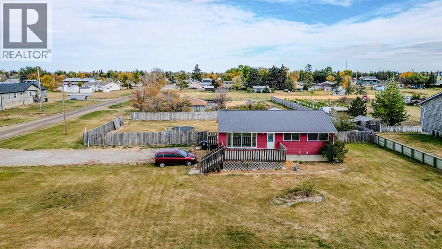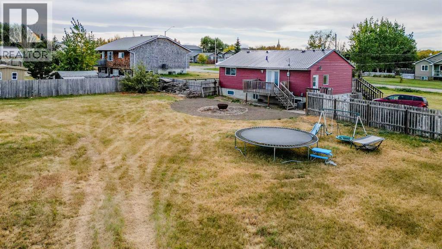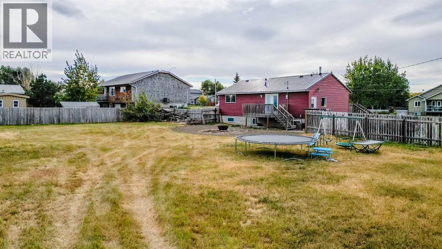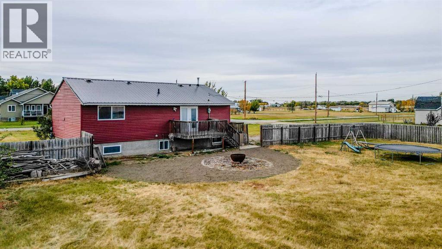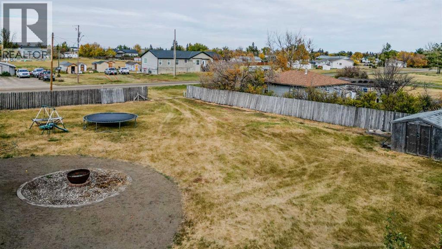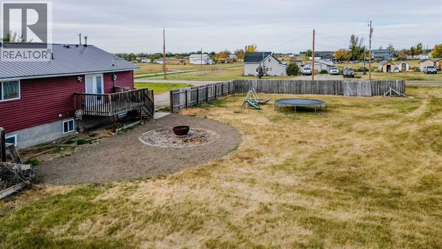4 Bedroom
2 Bathroom
996 ft2
Bungalow
Central Air Conditioning
Forced Air
$325,000
Welcome to this fantastic 4-bedroom, 2-bathroom home in Raymond, Alberta! Situated on a spacious corner lot in a quiet part of town, this property offers the perfect blend of comfort, space, and functionality! The yard is fully fenced, providing a safe and private area for kids or pets to play and for you to enjoy outdoor living! Inside, you’ll find a large, bright living room that’s perfect for family gatherings, and a spacious family room downstairs—great for movie nights, a play area, or a home gym! The basement bathroom features a relaxing jetted tub, ideal for unwinding at the end of the day, and you’ll also love the walk-out basement offering convenient access to the backyard and extra natural light! This home has seen some fantastic updates, including a new tin roof for long-lasting durability and central air conditioning to keep you cool all summer long! There’s also plenty of off-street parking and ample room to build your own garage if you choose! If you’ve been looking for a solid, well-cared-for home on a peaceful street with room for the whole family, this is the one—call your favourite REALTOR® to book your showing today! (id:48985)
Property Details
|
MLS® Number
|
A2261381 |
|
Property Type
|
Single Family |
|
Parking Space Total
|
4 |
|
Plan
|
5600gi |
|
Structure
|
Deck |
Building
|
Bathroom Total
|
2 |
|
Bedrooms Above Ground
|
2 |
|
Bedrooms Below Ground
|
2 |
|
Bedrooms Total
|
4 |
|
Appliances
|
Washer, Refrigerator, Dishwasher, Stove, Dryer, Freezer, Window Coverings |
|
Architectural Style
|
Bungalow |
|
Basement Development
|
Finished |
|
Basement Type
|
Full (finished) |
|
Constructed Date
|
1980 |
|
Construction Style Attachment
|
Detached |
|
Cooling Type
|
Central Air Conditioning |
|
Exterior Finish
|
Vinyl Siding |
|
Flooring Type
|
Carpeted |
|
Foundation Type
|
Wood |
|
Heating Type
|
Forced Air |
|
Stories Total
|
1 |
|
Size Interior
|
996 Ft2 |
|
Total Finished Area
|
995.6 Sqft |
|
Type
|
House |
Parking
Land
|
Acreage
|
No |
|
Fence Type
|
Not Fenced |
|
Size Depth
|
14.63 M |
|
Size Frontage
|
12.19 M |
|
Size Irregular
|
0.48 |
|
Size Total
|
0.48 Ac|10,890 - 21,799 Sqft (1/4 - 1/2 Ac) |
|
Size Total Text
|
0.48 Ac|10,890 - 21,799 Sqft (1/4 - 1/2 Ac) |
|
Zoning Description
|
R-1 |
Rooms
| Level |
Type |
Length |
Width |
Dimensions |
|
Basement |
4pc Bathroom |
|
|
11.25 Ft x 8.67 Ft |
|
Basement |
Bedroom |
|
|
10.92 Ft x 10.83 Ft |
|
Basement |
Bedroom |
|
|
11.33 Ft x 13.25 Ft |
|
Basement |
Recreational, Games Room |
|
|
10.92 Ft x 28.83 Ft |
|
Basement |
Furnace |
|
|
11.42 Ft x 10.00 Ft |
|
Main Level |
4pc Bathroom |
|
|
7.67 Ft x 4.92 Ft |
|
Main Level |
Bedroom |
|
|
7.67 Ft x 13.58 Ft |
|
Main Level |
Dining Room |
|
|
11.42 Ft x 9.17 Ft |
|
Main Level |
Kitchen |
|
|
11.42 Ft x 7.25 Ft |
|
Main Level |
Living Room |
|
|
11.50 Ft x 18.25 Ft |
|
Main Level |
Pantry |
|
|
1.33 Ft x 2.08 Ft |
|
Main Level |
Primary Bedroom |
|
|
15.17 Ft x 18.17 Ft |
https://www.realtor.ca/real-estate/28957531/281-n-300-w-raymond


