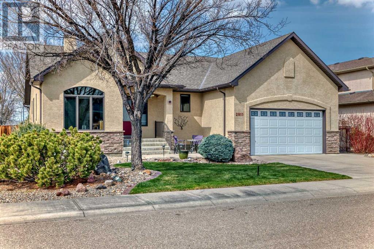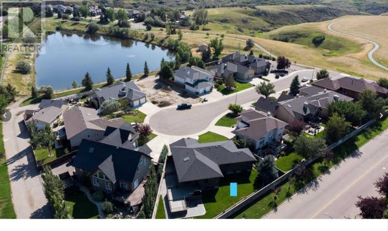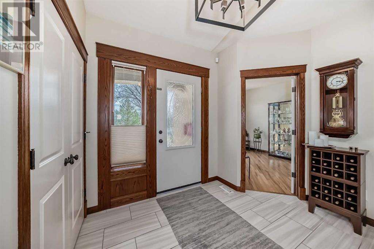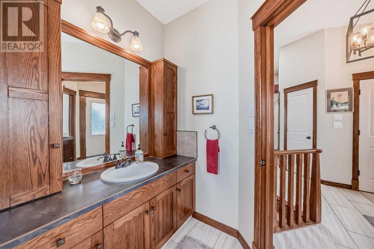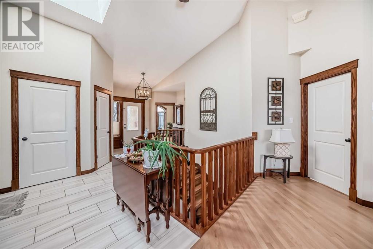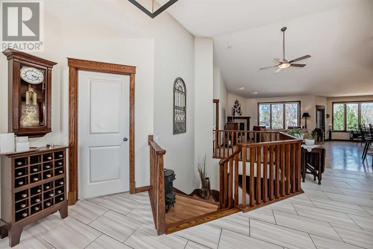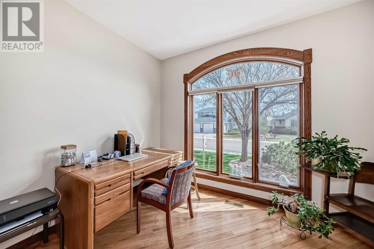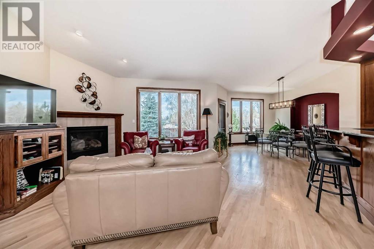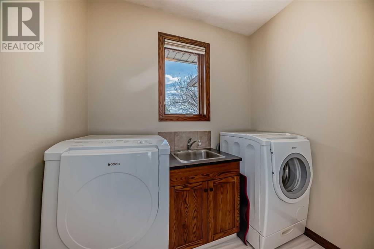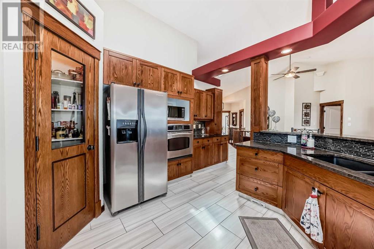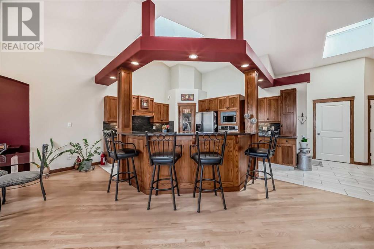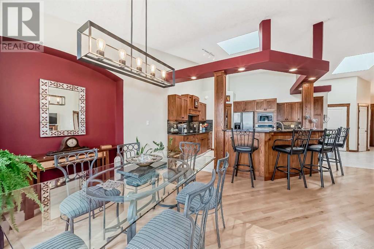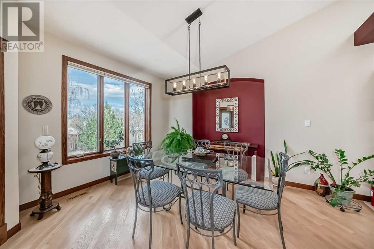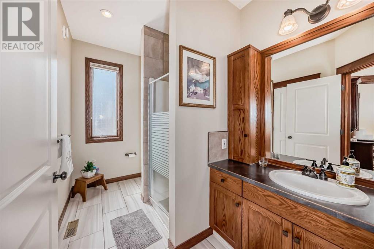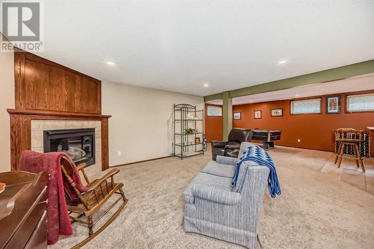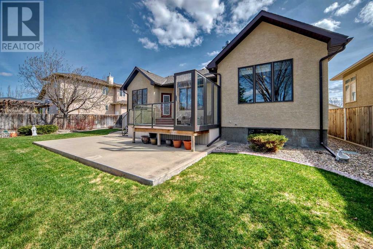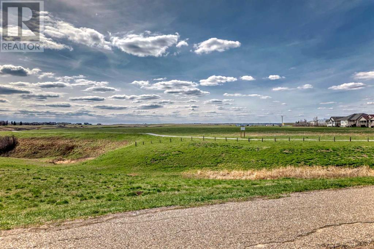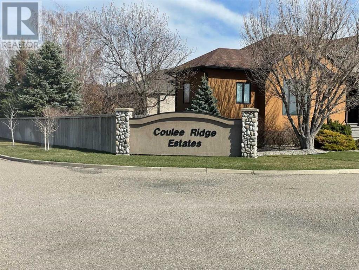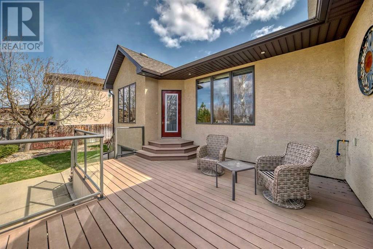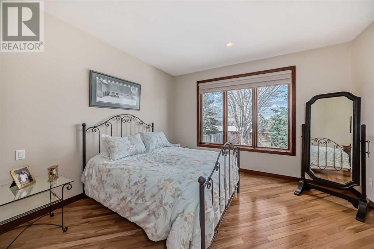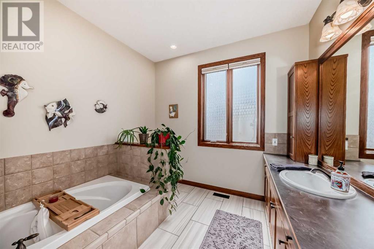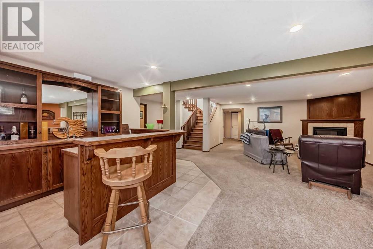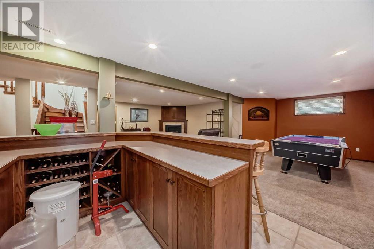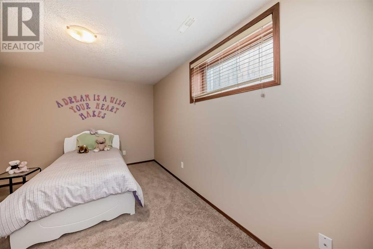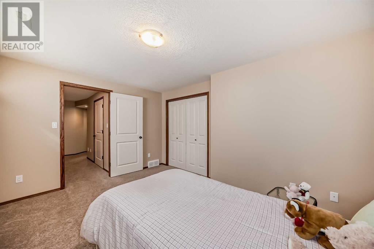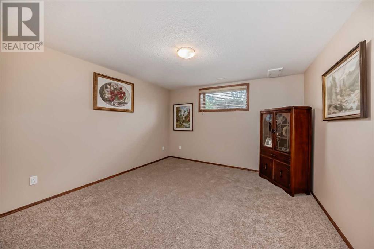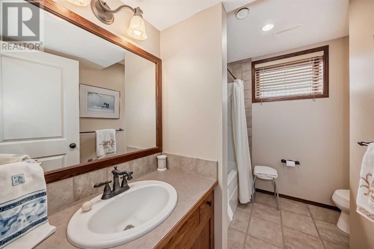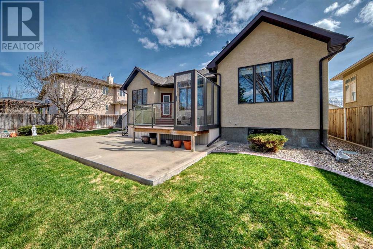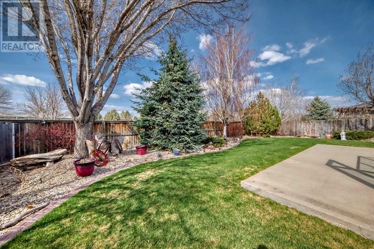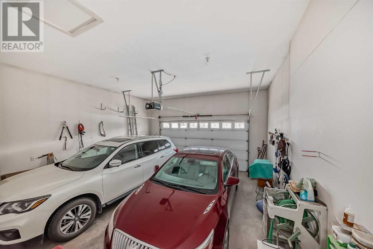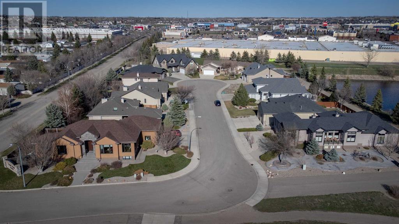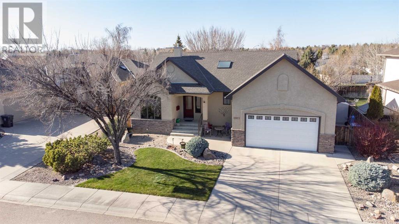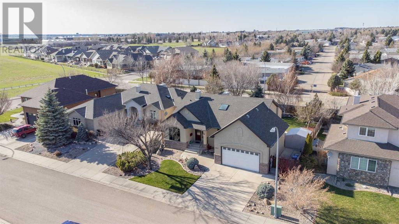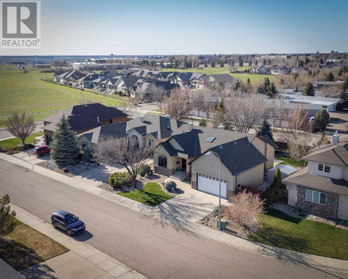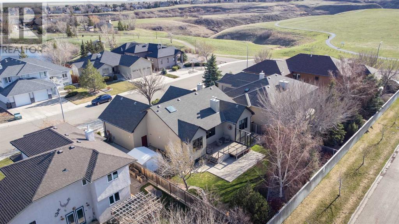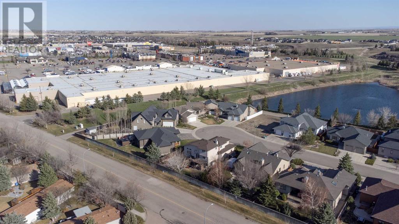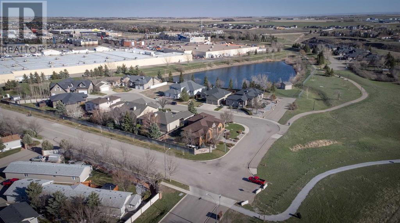2811 35 Avenue S Lethbridge, Alberta T1K 7V3
Interested?
Contact us for more information
$726,000
Welcome to COULEE RIDGE ESTATES, South Lethbridge! Executive "ORLANDO" BUILT BUNGALOW close to the COULEES with access to the bike/hiking paths that combine the city. Enjoy the front patio to meet your neighbours. THE WOW is the proximity to the southside COSTCO/WALMART/Home depot-shopping corridor. Have a nice meal too and just walk home from the close restaurants. Over 3200sq ft of full development space available. MAINFLOOR LAUNDRY right off the drywalled good size DOUBLE ATTACHED GARAGE. 4 bedrooms and 3 bathrooms total. Why the praise of Orlando construction? He was super fussy and average was not in his vocabulary. Your guarantee of above average everywhere. Orlando was a high quality expert builder and you will see this in this fine CULDESAC construction home. Hardwood/tile floors throughout the main floor, and office right off the front door if you work from home or want a private den. Vaulted ceilings with 2 skylights, granite countertops, stainless steel appliances (included) jetted tub in master suite (king size bed fits in Master), and good sized walk-in closet. Open plan with combo living room/kitchen so making it flexible as your needs change. Note the cabinet quality and its design allows for modern colors to be applied if desired as the woodwork of the cabinets is full wood. Go ahead and check the quality of all the wood doors and woodwork. 2 fireplaces in the home with one on each level with light switch turn ons. Love the raised bar in the kitchen with the included bar stools. Walk into the grand open design built for the best family gatherings. Big lobby so room for anyone arriving. Off the kitchen to the back yard there is access to a large Trex patio/deck with gas line for the barbeque. Note the glass railing and wind shelter and all the foliage to really make PRIVACY a norm and not an exception. Underground sprinklers with timer system, conduit access for future 220 wiring for hot-tub. Breathe deep as it can be a place to unwind and relax. See the trees and all the extra in quality fencing in concrete and the great concrete work. Yes-even a large shed for storage , central a/c and home security. Central vacuum system with attachments. Now walk back into the home and go downstairs. Games table stays with the house and of course the fun of the full wet bar. Big enough and doable for multi-generational living if desired. 2 bedrooms and full bath downstairs. Note the size of the basement windows to get more light down. Updated H2O tank and higher efficiency furnace. Roof shingles also replaced so you should be trouble free for years. Note the quality of the PELLA WINDOWS throughout the home. Possession is negotiable so let us know your wishes. Easy to show so do not hesitate to book your appointment. (id:48985)
Open House
This property has open houses!
12:00 pm
Ends at:3:00 pm
Location, Location, Location and a new Price!!
12:00 pm
Ends at:3:00 pm
Location, Quality and Privacy
Property Details
| MLS® Number | A2123394 |
| Property Type | Single Family |
| Amenities Near By | Park, Playground |
| Community Features | Lake Privileges |
| Features | Cul-de-sac, Pvc Window, No Neighbours Behind, No Animal Home, No Smoking Home, Gas Bbq Hookup |
| Parking Space Total | 4 |
| Plan | 0113461 |
| Structure | Deck |
Building
| Bathroom Total | 3 |
| Bedrooms Above Ground | 2 |
| Bedrooms Below Ground | 2 |
| Bedrooms Total | 4 |
| Appliances | Refrigerator, Dishwasher, Range, Microwave, Garburator, Oven - Built-in, Window Coverings, Garage Door Opener, Washer & Dryer |
| Architectural Style | Bungalow |
| Basement Development | Finished |
| Basement Type | Full (finished) |
| Constructed Date | 2002 |
| Construction Material | Poured Concrete, Wood Frame |
| Construction Style Attachment | Detached |
| Cooling Type | Central Air Conditioning |
| Exterior Finish | Brick, Concrete, Stone, Stucco |
| Fireplace Present | Yes |
| Fireplace Total | 2 |
| Flooring Type | Carpeted, Ceramic Tile, Hardwood |
| Foundation Type | Poured Concrete |
| Heating Type | Forced Air |
| Stories Total | 1 |
| Size Interior | 1625 Sqft |
| Total Finished Area | 1625 Sqft |
| Type | House |
Parking
| Attached Garage | 2 |
| Other | |
| Parking Pad |
Land
| Acreage | No |
| Fence Type | Fence |
| Land Amenities | Park, Playground |
| Landscape Features | Landscaped, Underground Sprinkler |
| Size Depth | 36.27 M |
| Size Frontage | 20.12 M |
| Size Irregular | 7804.00 |
| Size Total | 7804 Sqft|7,251 - 10,889 Sqft |
| Size Total Text | 7804 Sqft|7,251 - 10,889 Sqft |
| Zoning Description | R-l |
Rooms
| Level | Type | Length | Width | Dimensions |
|---|---|---|---|---|
| Basement | Bedroom | 12.42 Ft x 15.33 Ft | ||
| Basement | 4pc Bathroom | 8.58 Ft x 8.42 Ft | ||
| Basement | Family Room | 28.08 Ft x 29.67 Ft | ||
| Basement | Bedroom | 10.75 Ft x 13.67 Ft | ||
| Basement | Office | 14.25 Ft x 9.17 Ft | ||
| Basement | Furnace | 4.67 Ft x 8.67 Ft | ||
| Main Level | Living Room | 18.08 Ft x 22.75 Ft | ||
| Main Level | Primary Bedroom | 13.08 Ft x 13.58 Ft | ||
| Main Level | Kitchen | 13.08 Ft x 13.25 Ft | ||
| Main Level | 3pc Bathroom | 11.58 Ft x 6.58 Ft | ||
| Main Level | Dining Room | 14.08 Ft x 14.17 Ft | ||
| Main Level | Bedroom | 11.08 Ft x 11.17 Ft | ||
| Main Level | Laundry Room | 7.58 Ft x 7.83 Ft | ||
| Main Level | 4pc Bathroom | 13.00 Ft x 9.33 Ft |
https://www.realtor.ca/real-estate/26778840/2811-35-avenue-s-lethbridge


