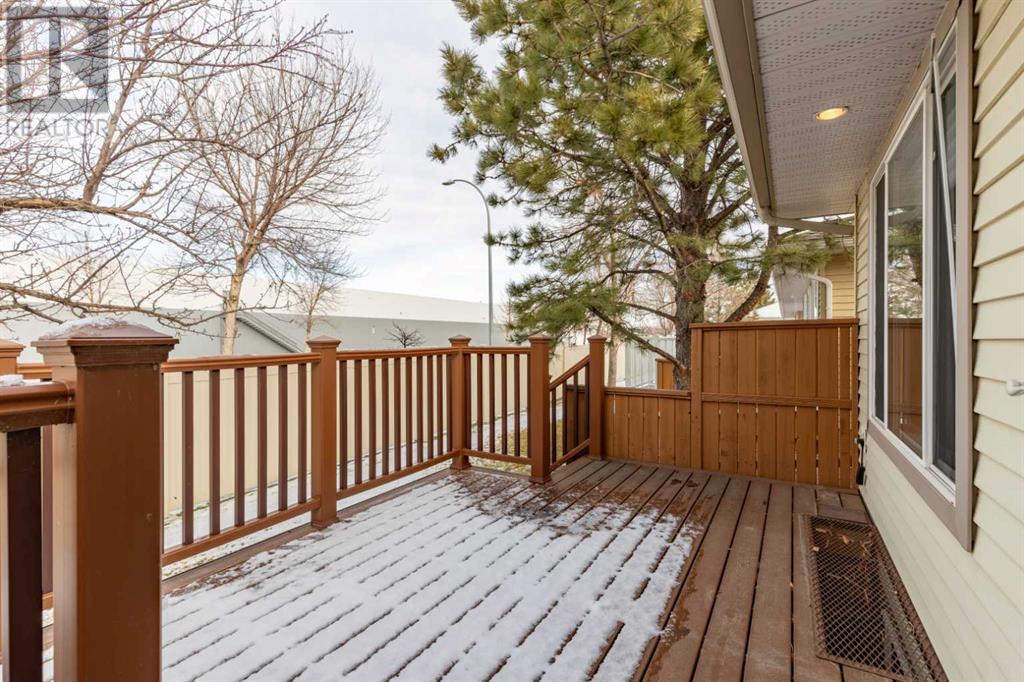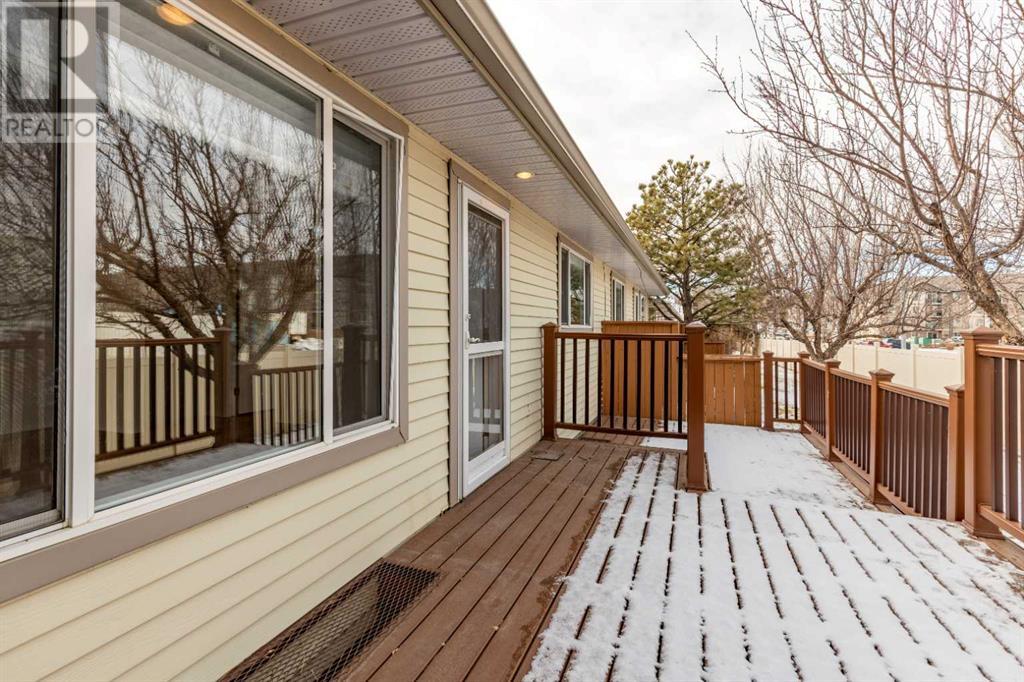29, 100 Fairmont Boulevard S Lethbridge, Alberta T1K 7H9
Interested?
Contact us for more information
$408,500Maintenance, Common Area Maintenance, Insurance, Property Management, Reserve Fund Contributions
$356.16 Monthly
Maintenance, Common Area Maintenance, Insurance, Property Management, Reserve Fund Contributions
$356.16 MonthlyDiscover this beautifully updated unit in the sought-after Village Green, where modern living meets comfort. Recently renovated with attention to detail, this home boasts a stylish kitchen complete with stainless steel appliances, stunning quartz countertops, a garburator, and a water softener for added convenience. The main floor features two inviting bedrooms, including a primary suite with a full ensuite bathroom and a spacious walk-in closet. The cozy living room opens onto a two-tiered composite deck, perfect for outdoor relaxation. A thoughtfully updated bathroom now includes main floor laundry, adding to the home's practicality. The fully finished basement offers a family room, an additional full bathroom, and a third bedroom, along with a large mechanical and storage area. New carpet throughout enhances the fresh and welcoming feel of the space. With its prime location close to amenities, modern upgrades, and thoughtful features, this home is truly a gem waiting for you to make it yours! (id:48985)
Property Details
| MLS® Number | A2187262 |
| Property Type | Single Family |
| Community Name | Fairmont |
| Amenities Near By | Schools, Shopping |
| Community Features | Pets Allowed, Age Restrictions |
| Features | Closet Organizers, Parking |
| Parking Space Total | 2 |
| Plan | 9612259 |
Building
| Bathroom Total | 3 |
| Bedrooms Above Ground | 2 |
| Bedrooms Below Ground | 1 |
| Bedrooms Total | 3 |
| Amenities | Exercise Centre |
| Appliances | Refrigerator, Water Softener, Dishwasher, Stove, Garburator, Microwave Range Hood Combo, Window Coverings, Washer/dryer Stack-up |
| Architectural Style | Bungalow |
| Basement Development | Finished |
| Basement Type | Full (finished) |
| Constructed Date | 1998 |
| Construction Material | Wood Frame |
| Construction Style Attachment | Attached |
| Cooling Type | Central Air Conditioning |
| Exterior Finish | Stone, Vinyl Siding |
| Fire Protection | Smoke Detectors |
| Flooring Type | Carpeted, Ceramic Tile, Laminate |
| Foundation Type | Poured Concrete |
| Half Bath Total | 1 |
| Heating Fuel | Natural Gas |
| Heating Type | Forced Air |
| Stories Total | 1 |
| Size Interior | 1029 Sqft |
| Total Finished Area | 1029 Sqft |
| Type | Row / Townhouse |
Parking
| Garage | |
| Heated Garage | |
| Attached Garage | 1 |
Land
| Acreage | No |
| Fence Type | Fence |
| Land Amenities | Schools, Shopping |
| Landscape Features | Lawn |
| Size Depth | 27.43 M |
| Size Frontage | 10.36 M |
| Size Irregular | 3123.00 |
| Size Total | 3123 Sqft|0-4,050 Sqft |
| Size Total Text | 3123 Sqft|0-4,050 Sqft |
| Zoning Description | R-cm |
Rooms
| Level | Type | Length | Width | Dimensions |
|---|---|---|---|---|
| Basement | Family Room | 14.25 Ft x 18.92 Ft | ||
| Basement | Bedroom | 11.17 Ft x 9.92 Ft | ||
| Basement | 3pc Bathroom | 7.83 Ft x 5.75 Ft | ||
| Basement | Furnace | 14.25 Ft x 22.58 Ft | ||
| Main Level | Living Room | 15.17 Ft x 9.50 Ft | ||
| Main Level | Kitchen | 10.42 Ft x 9.83 Ft | ||
| Main Level | Dining Room | 13.42 Ft x 9.00 Ft | ||
| Main Level | Primary Bedroom | 11.33 Ft x 12.67 Ft | ||
| Main Level | Bedroom | 11.00 Ft x 11.50 Ft | ||
| Main Level | 2pc Bathroom | 11.08 Ft x 5.22 Ft | ||
| Main Level | 4pc Bathroom | 4.92 Ft x 10.58 Ft |
https://www.realtor.ca/real-estate/27802637/29-100-fairmont-boulevard-s-lethbridge-fairmont





































