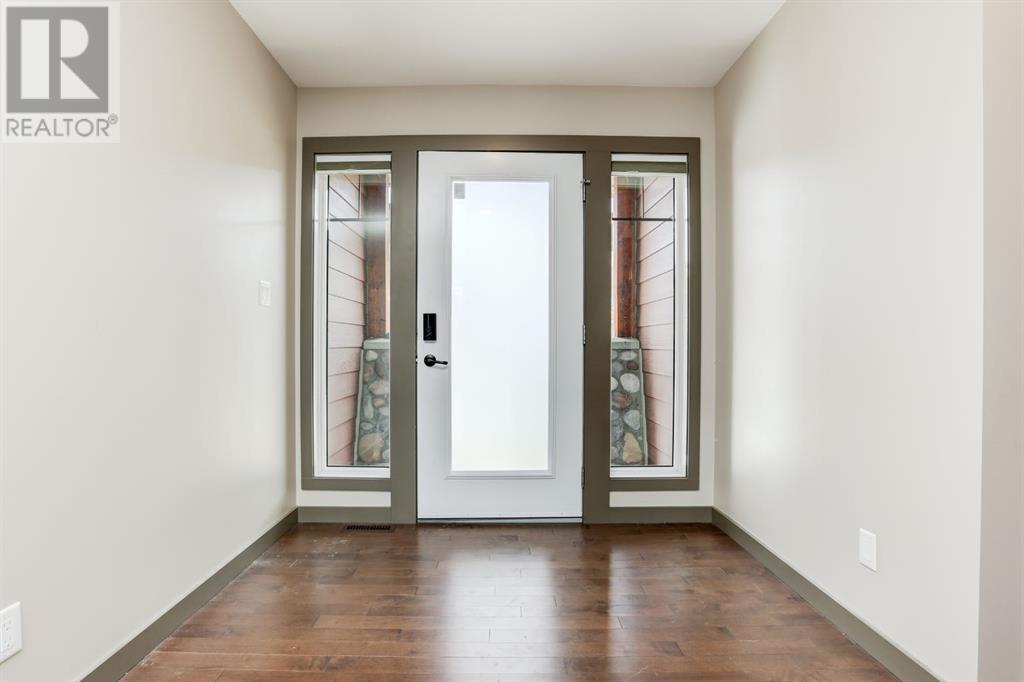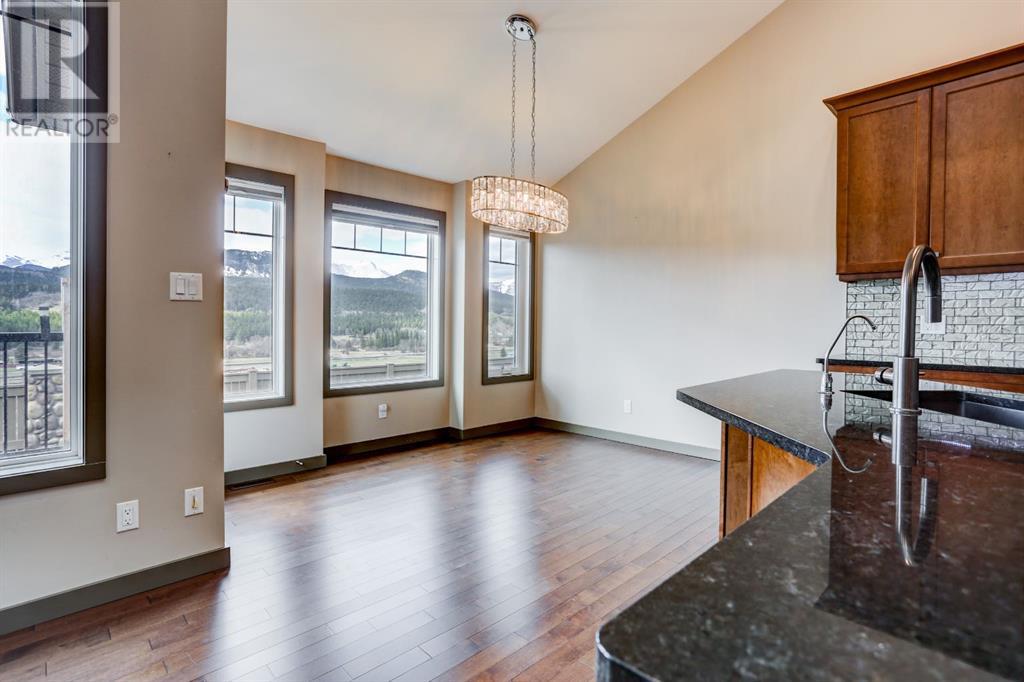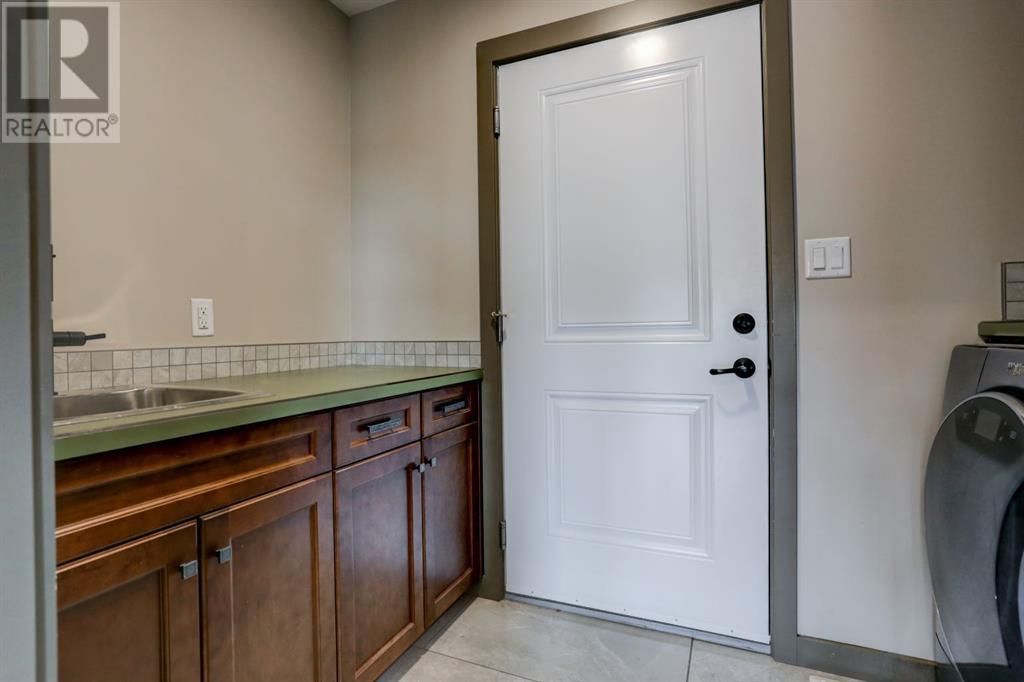29 Ironstone Drive Coleman, Alberta T0K 0M0
Contact Us
Contact us for more information
$559,500Maintenance, Common Area Maintenance, Insurance, Ground Maintenance, Property Management, Reserve Fund Contributions
$420.05 Monthly
Maintenance, Common Area Maintenance, Insurance, Ground Maintenance, Property Management, Reserve Fund Contributions
$420.05 MonthlyWelcome to 29 Ironstone Drive in the Crowsnest Pass. This premier townhouse condo development is located on the north side of HWY 3 with this particular unit offering stunning mountain views of the south west ranges with one of the best locations in the development. This unit was custom designed and features top of the line appliances, flooring, marble fireplace, designer light fixtures, custom window blinds, outdoor natural gas hookup and much more. 4 bedrooms, 3 baths and private deck to take in those the breath taking views. Fully developed throughout with a storage mezzanine in the attached double garage, main floor laundry and easy access to all community amenities. (id:48985)
Property Details
| MLS® Number | A2215514 |
| Property Type | Single Family |
| Amenities Near By | Golf Course, Park, Recreation Nearby, Schools, Shopping, Water Nearby |
| Community Features | Golf Course Development, Lake Privileges, Fishing, Pets Allowed |
| Features | No Smoking Home, Level, Gas Bbq Hookup |
| Parking Space Total | 4 |
| Plan | 2011583 |
| Structure | Deck |
| View Type | View |
Building
| Bathroom Total | 3 |
| Bedrooms Above Ground | 2 |
| Bedrooms Below Ground | 2 |
| Bedrooms Total | 4 |
| Appliances | Refrigerator, Microwave Range Hood Combo, Window Coverings, Garage Door Opener, Washer & Dryer, Cooktop - Induction |
| Architectural Style | Bungalow |
| Basement Development | Finished |
| Basement Type | Full (finished) |
| Constructed Date | 2020 |
| Construction Style Attachment | Semi-detached |
| Cooling Type | Central Air Conditioning |
| Fireplace Present | Yes |
| Fireplace Total | 1 |
| Flooring Type | Carpeted, Hardwood, Stone |
| Foundation Type | Poured Concrete |
| Heating Fuel | Natural Gas |
| Heating Type | Forced Air |
| Stories Total | 1 |
| Size Interior | 1,272 Ft2 |
| Total Finished Area | 1272 Sqft |
| Type | Duplex |
Parking
| Exposed Aggregate | |
| Attached Garage | 2 |
| Other |
Land
| Acreage | No |
| Fence Type | Not Fenced |
| Land Amenities | Golf Course, Park, Recreation Nearby, Schools, Shopping, Water Nearby |
| Landscape Features | Landscaped, Lawn |
| Size Total Text | Unknown |
| Zoning Description | Multi |
Rooms
| Level | Type | Length | Width | Dimensions |
|---|---|---|---|---|
| Lower Level | Family Room | 25.50 Ft x 23.92 Ft | ||
| Lower Level | Bedroom | 8.83 Ft x 17.58 Ft | ||
| Lower Level | Bedroom | 11.92 Ft x 16.17 Ft | ||
| Lower Level | 4pc Bathroom | .00 Ft x .00 Ft | ||
| Main Level | Foyer | 11.17 Ft x 8.42 Ft | ||
| Main Level | Living Room | 17.08 Ft x 16.75 Ft | ||
| Main Level | Kitchen | 11.42 Ft x 10.42 Ft | ||
| Main Level | Dining Room | 11.42 Ft x 9.92 Ft | ||
| Main Level | Primary Bedroom | 13.00 Ft x 15.75 Ft | ||
| Main Level | Bedroom | 10.00 Ft x 13.17 Ft | ||
| Main Level | Laundry Room | 9.67 Ft x 5.08 Ft | ||
| Main Level | 4pc Bathroom | .00 Ft x .00 Ft | ||
| Main Level | 3pc Bathroom | .00 Ft x .00 Ft |
https://www.realtor.ca/real-estate/28249921/29-ironstone-drive-coleman














































