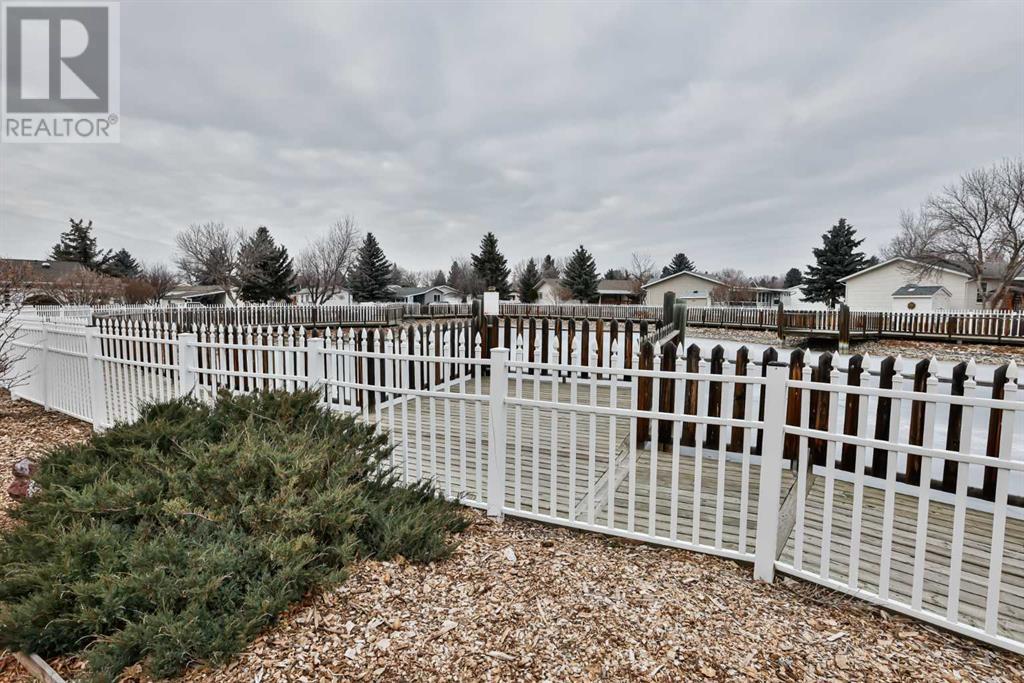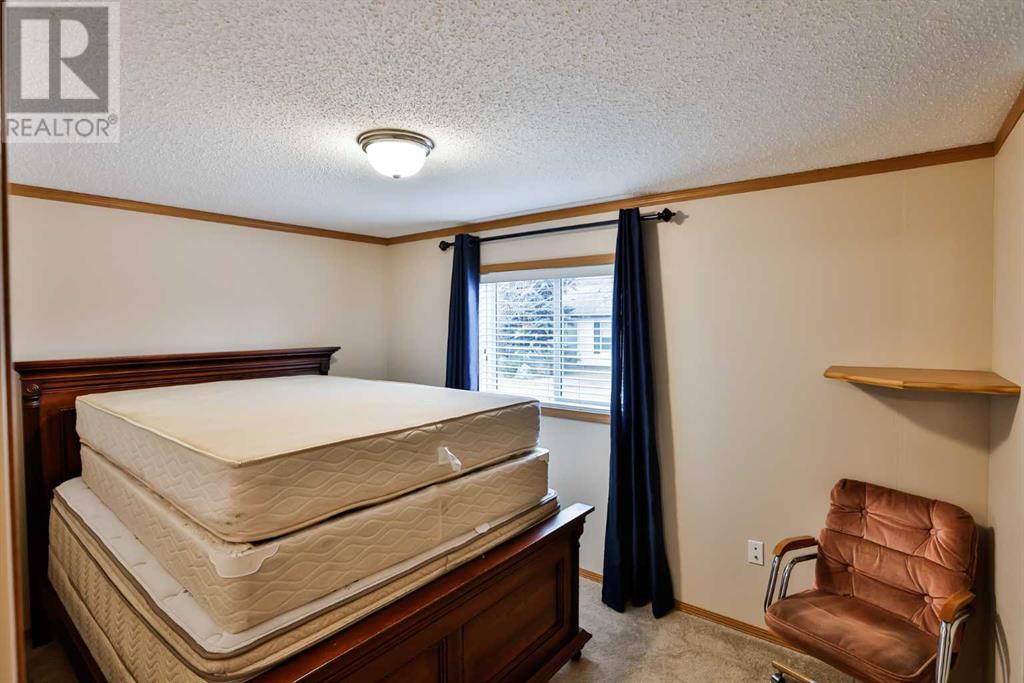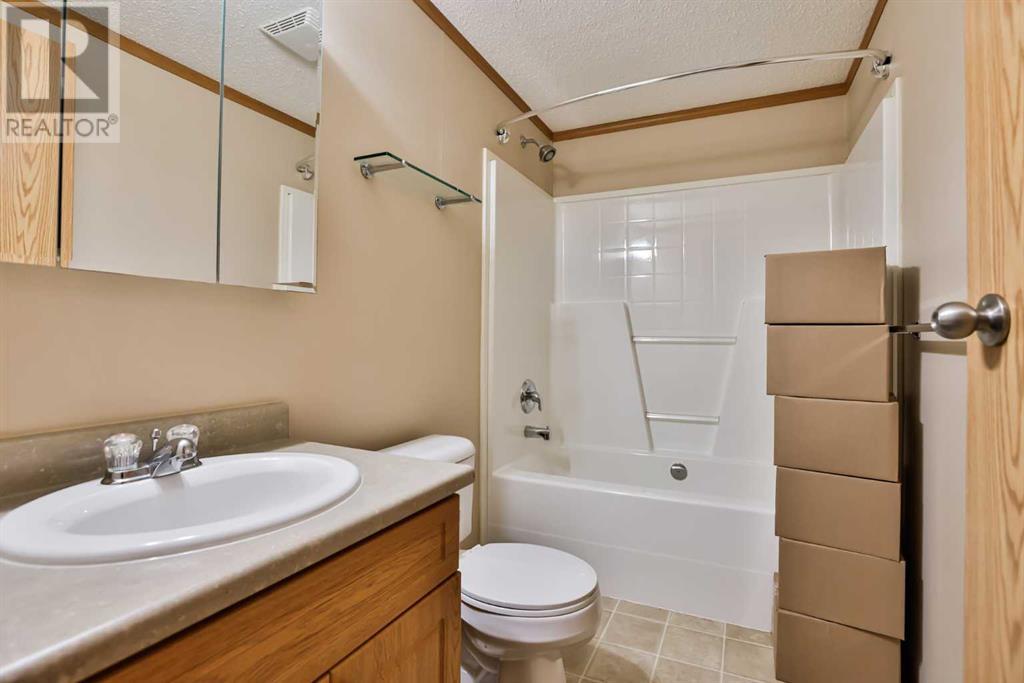3 Bedroom
2 Bathroom
1199 sqft
Mobile Home
Central Air Conditioning
Forced Air
$220,000
Located in the sought-after community of Parkbridge Estates in south Lethbridge, this charming bungalow features a single attached garage 17" X 21" and backs onto a tranquil pond. With three bedrooms and two bathrooms, the home boasts vaulted ceilings and a well-maintained kitchen complete with a walk-in pantry. The en suite has been recently upgraded with a brand new custom 5-foot tiled shower, providing both luxury and easy access. Outside, you’ll find a beautifully designed side deck with a pergola and barbecue, perfect for entertaining or relaxing. This is a 55+ community, requiring applicant approval, and offers amenities within walking distance, including a clubhouse for social gatherings. With its appealing features and desirable location, this home is truly a must-see! (id:48985)
Property Details
|
MLS® Number
|
A2186283 |
|
Property Type
|
Single Family |
|
Community Name
|
Parkbridge Estates |
|
Amenities Near By
|
Shopping |
|
Community Features
|
Age Restrictions |
|
Parking Space Total
|
2 |
Building
|
Bathroom Total
|
2 |
|
Bedrooms Above Ground
|
3 |
|
Bedrooms Total
|
3 |
|
Age
|
Age Is Unknown |
|
Appliances
|
Refrigerator, Dishwasher, Stove, Freezer, Microwave Range Hood Combo, Window Coverings, Washer & Dryer |
|
Architectural Style
|
Mobile Home |
|
Cooling Type
|
Central Air Conditioning |
|
Flooring Type
|
Carpeted, Linoleum |
|
Heating Type
|
Forced Air |
|
Stories Total
|
1 |
|
Size Interior
|
1199 Sqft |
|
Total Finished Area
|
1199 Sqft |
|
Type
|
Mobile Home |
Parking
Land
|
Acreage
|
No |
|
Land Amenities
|
Shopping |
|
Size Total Text
|
Mobile Home Pad (mhp) |
Rooms
| Level |
Type |
Length |
Width |
Dimensions |
|
Main Level |
3pc Bathroom |
|
|
4.92 Ft x 8.67 Ft |
|
Main Level |
Primary Bedroom |
|
|
11.42 Ft x 14.50 Ft |
|
Main Level |
Laundry Room |
|
|
5.58 Ft x 10.83 Ft |
|
Main Level |
Kitchen |
|
|
14.33 Ft x 14.67 Ft |
|
Main Level |
Living Room |
|
|
14.83 Ft x 15.92 Ft |
|
Main Level |
Bedroom |
|
|
8.17 Ft x 8.83 Ft |
|
Main Level |
4pc Bathroom |
|
|
4.92 Ft x 8.67 Ft |
|
Main Level |
Bedroom |
|
|
8.42 Ft x 12.08 Ft |
https://www.realtor.ca/real-estate/27782721/2909-33-avenue-s-lethbridge-parkbridge-estates




























