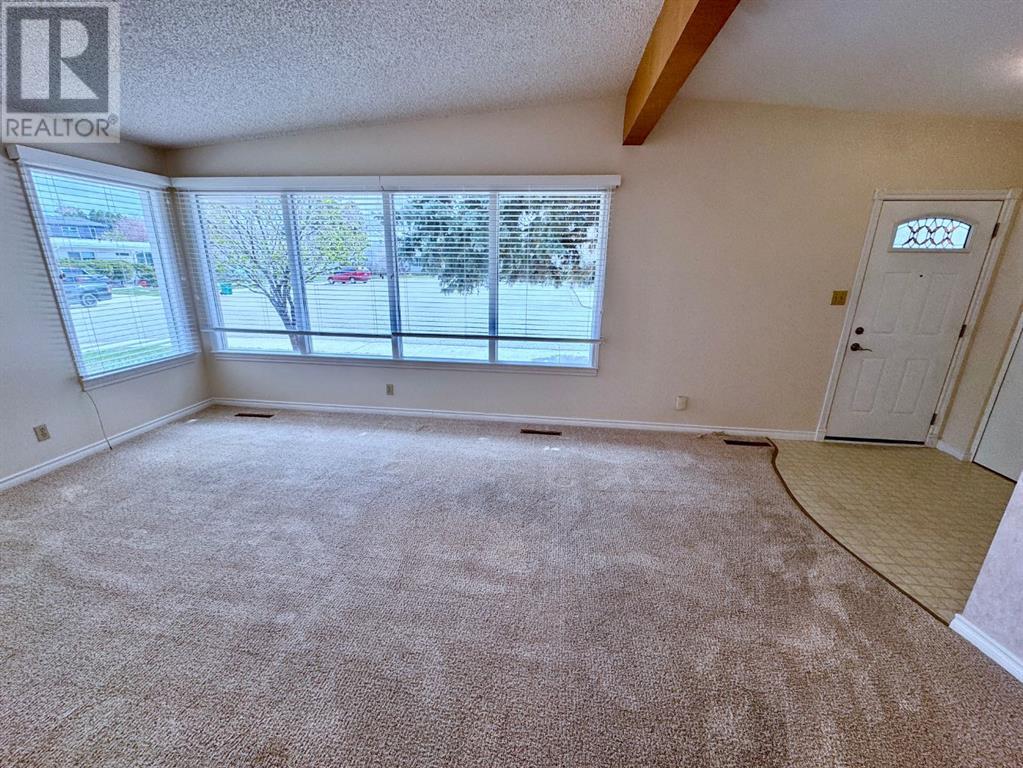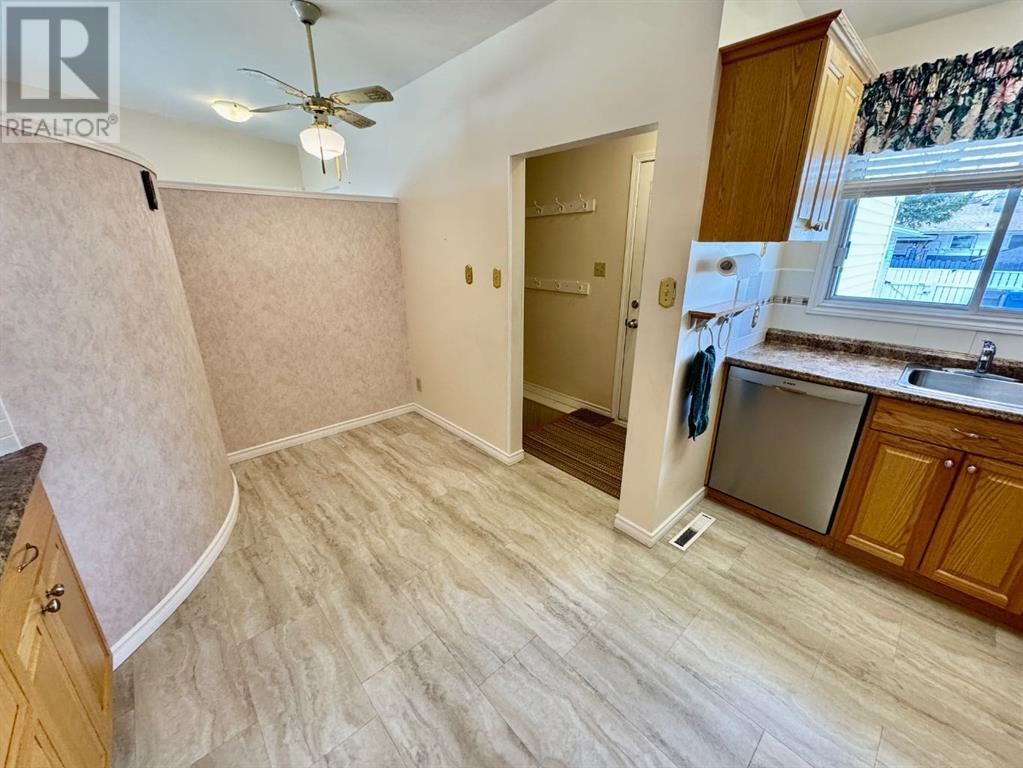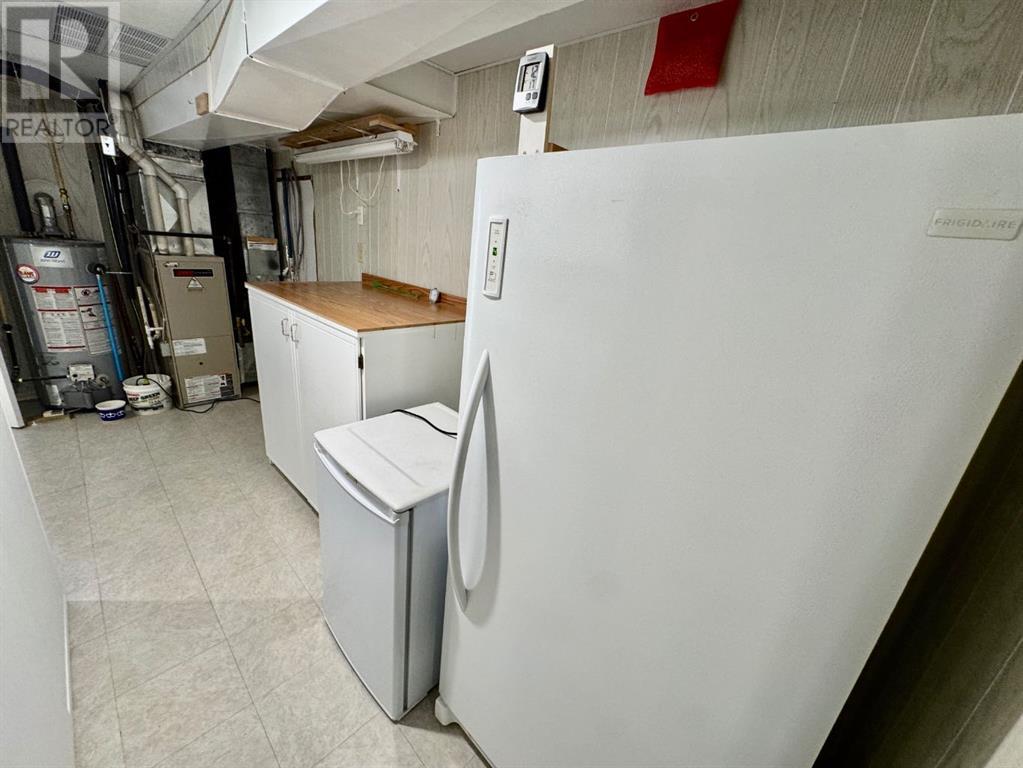3 Bedroom
2 Bathroom
1,051 ft2
Bungalow
Central Air Conditioning
Forced Air
Garden Area, Landscaped, Lawn
$369,000
Nestled on a serene, tree-lined street just steps from Henderson golf course, this meticulously maintained bungalow exudes charm and functionality. The main floor features a living room with big south facing windows providing ample natural light, a formal dining room, as well as a breakfast nook in the thoughtfully designed kitchen. Two spacious bedrooms on the main floor complemented by a full bathroom. Downstairs you have a big family room, second full bathroom, tons of storage spacer and versatile flex space that offers endless possibilities. Outside you get a beautifully landscaped garden and a detached 22' x 14' shop providing a haven for hobbyists. There's also extra storage in the carport and another shed. This move-in-ready gem combines tranquil living with proximity to Henderson Lake, restaurants and schools, making it an ideal home. (id:48985)
Property Details
|
MLS® Number
|
A2216691 |
|
Property Type
|
Single Family |
|
Community Name
|
Lakeview |
|
Amenities Near By
|
Golf Course, Park, Playground, Schools, Shopping, Water Nearby |
|
Community Features
|
Golf Course Development, Lake Privileges |
|
Features
|
Cul-de-sac, See Remarks, No Animal Home, No Smoking Home |
|
Parking Space Total
|
2 |
|
Plan
|
2594hc |
Building
|
Bathroom Total
|
2 |
|
Bedrooms Above Ground
|
2 |
|
Bedrooms Below Ground
|
1 |
|
Bedrooms Total
|
3 |
|
Appliances
|
Refrigerator, Dishwasher, Stove, Freezer, Washer & Dryer |
|
Architectural Style
|
Bungalow |
|
Basement Development
|
Finished |
|
Basement Type
|
Full (finished) |
|
Constructed Date
|
1958 |
|
Construction Material
|
Wood Frame |
|
Construction Style Attachment
|
Detached |
|
Cooling Type
|
Central Air Conditioning |
|
Flooring Type
|
Carpeted, Laminate, Linoleum |
|
Foundation Type
|
Poured Concrete |
|
Heating Fuel
|
Natural Gas |
|
Heating Type
|
Forced Air |
|
Stories Total
|
1 |
|
Size Interior
|
1,051 Ft2 |
|
Total Finished Area
|
1051 Sqft |
|
Type
|
House |
Parking
Land
|
Acreage
|
No |
|
Fence Type
|
Fence |
|
Land Amenities
|
Golf Course, Park, Playground, Schools, Shopping, Water Nearby |
|
Landscape Features
|
Garden Area, Landscaped, Lawn |
|
Size Depth
|
32 M |
|
Size Frontage
|
18.29 M |
|
Size Irregular
|
6300.00 |
|
Size Total
|
6300 Sqft|4,051 - 7,250 Sqft |
|
Size Total Text
|
6300 Sqft|4,051 - 7,250 Sqft |
|
Zoning Description
|
R-l |
Rooms
| Level |
Type |
Length |
Width |
Dimensions |
|
Basement |
Bedroom |
|
|
11.33 Ft x 12.58 Ft |
|
Basement |
4pc Bathroom |
|
|
.00 Ft x .00 Ft |
|
Main Level |
Primary Bedroom |
|
|
11.00 Ft x 11.00 Ft |
|
Main Level |
Bedroom |
|
|
11.00 Ft x 10.00 Ft |
|
Main Level |
4pc Bathroom |
|
|
.00 Ft x .00 Ft |
https://www.realtor.ca/real-estate/28242989/2925-11a-avenue-s-lethbridge-lakeview










































