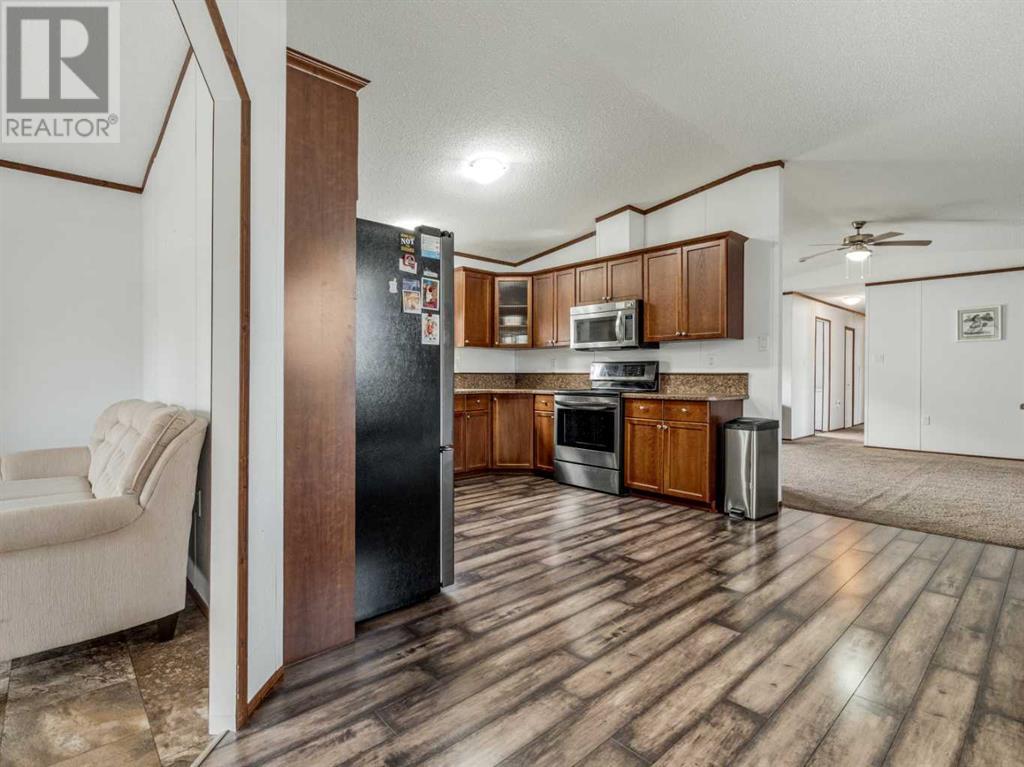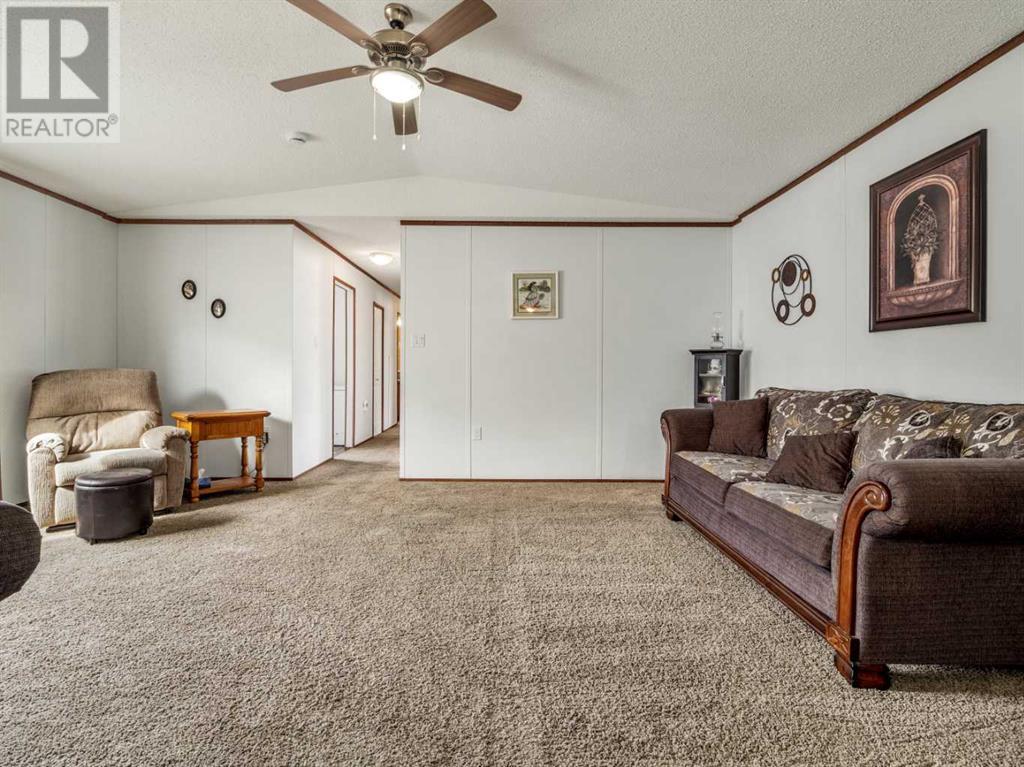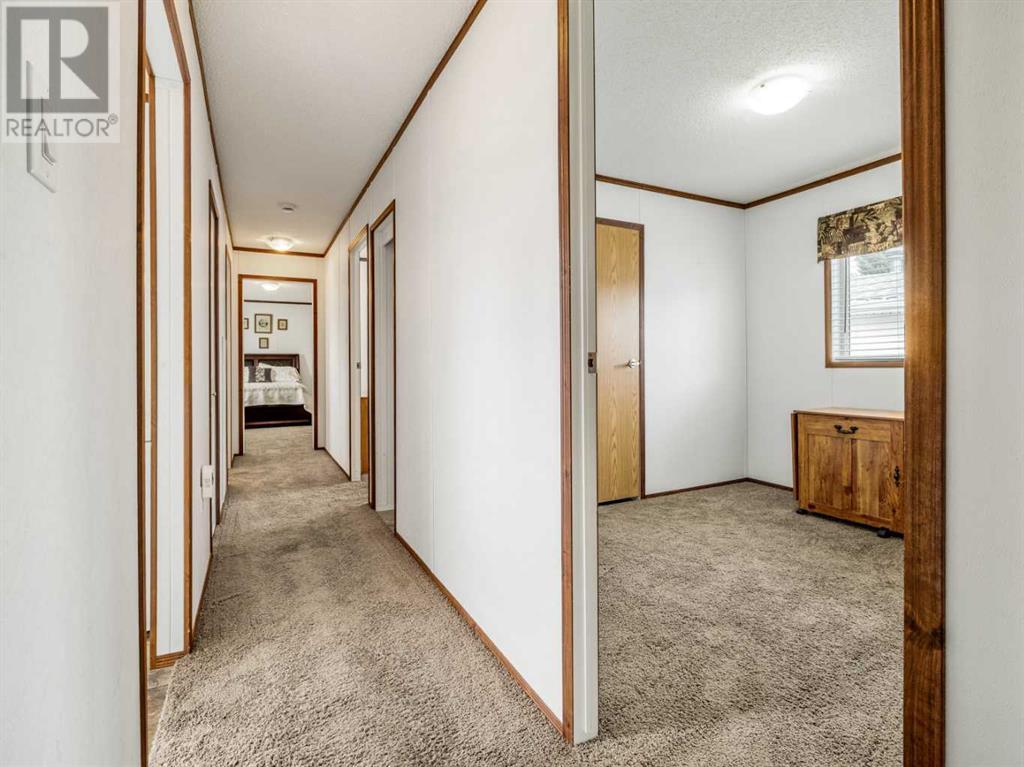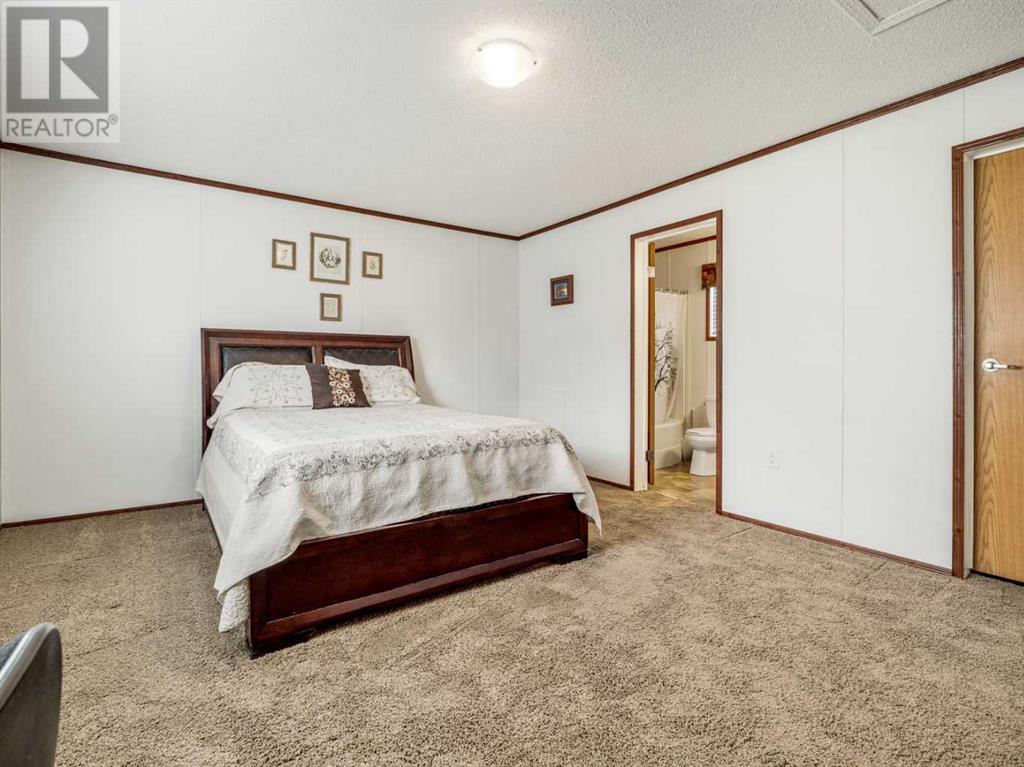3 Bedroom
2 Bathroom
1,522 ft2
Mobile Home
Forced Air
$279,900
Charming 3-Bed, 2-Bath Home with Bonus Room & Detached Garage!Welcome to this well-maintained 2013-built 3 bedroom, 2 bathroom mobile home offering comfort, space, and flexibility for today’s lifestyle. Thoughtfully designed with a bright and open layout, this home features a spacious living area, a modern kitchen with ample cabinetry, and a cozy dining space perfect for family meals or entertaining guests.At the front of the home, you'll find a bonus room flooded with natural light—ideal as a sitting area, reading nook, or creative studio. Need more space? This versatile room could easily be converted into a 4th bedroom or a private home office to suit your needs.The primary bedroom includes an ensuite, offering privacy and convenience, while the two additional bedrooms are perfect for family, guests, or hobbies.The detached garage provides great additional storage or workshop space.Call your favorite REALTOR® to book a showing! (id:48985)
Property Details
|
MLS® Number
|
A2209163 |
|
Property Type
|
Single Family |
|
Community Name
|
Parkbridge Estates |
|
Community Features
|
Pets Allowed With Restrictions, Age Restrictions |
|
Parking Space Total
|
3 |
|
Structure
|
Porch, Porch, Porch |
Building
|
Bathroom Total
|
2 |
|
Bedrooms Above Ground
|
3 |
|
Bedrooms Total
|
3 |
|
Appliances
|
Washer, Refrigerator, Dishwasher, Stove, Dryer |
|
Architectural Style
|
Mobile Home |
|
Constructed Date
|
2013 |
|
Flooring Type
|
Carpeted, Laminate |
|
Heating Type
|
Forced Air |
|
Stories Total
|
1 |
|
Size Interior
|
1,522 Ft2 |
|
Total Finished Area
|
1521.89 Sqft |
|
Type
|
Mobile Home |
Parking
Land
|
Acreage
|
No |
|
Size Total Text
|
Mobile Home Pad (mhp) |
Rooms
| Level |
Type |
Length |
Width |
Dimensions |
|
Main Level |
Bonus Room |
|
|
11.42 Ft x 12.25 Ft |
|
Main Level |
Kitchen |
|
|
12.25 Ft x 9.92 Ft |
|
Main Level |
Dining Room |
|
|
15.67 Ft x 9.58 Ft |
|
Main Level |
Living Room |
|
|
14.92 Ft x 18.75 Ft |
|
Main Level |
Bedroom |
|
|
8.67 Ft x 9.92 Ft |
|
Main Level |
Bedroom |
|
|
8.92 Ft x 9.92 Ft |
|
Main Level |
Primary Bedroom |
|
|
16.33 Ft x 13.17 Ft |
|
Main Level |
3pc Bathroom |
|
|
8.00 Ft x 5.00 Ft |
|
Main Level |
4pc Bathroom |
|
|
9.75 Ft x 5.08 Ft |
|
Main Level |
Laundry Room |
|
|
9.08 Ft x 5.00 Ft |
https://www.realtor.ca/real-estate/28139715/2926-29-street-s-lethbridge-parkbridge-estates













































